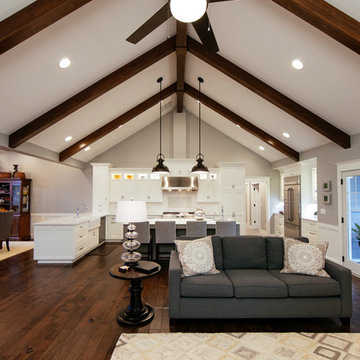Idées déco de pièces à vivre avec un mur beige
Trier par :
Budget
Trier par:Populaires du jour
1 - 20 sur 3 058 photos
1 sur 3

Contemporary TV Wall Unit, Media Center, Entertainment Center. High gloss finish with filing floating shelves handmade by Da-Vinci Designs Cabinetry.
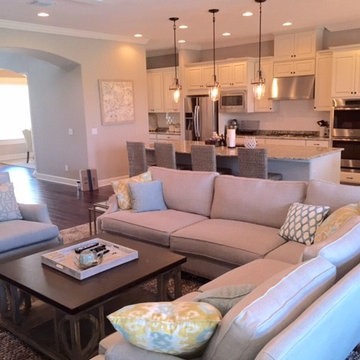
Réalisation d'une salle de séjour tradition de taille moyenne et ouverte avec un mur beige, parquet foncé et un sol marron.
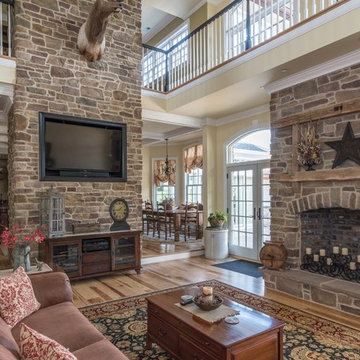
Aménagement d'un grand salon montagne ouvert avec un mur beige, parquet clair, une cheminée standard, un manteau de cheminée en pierre et un téléviseur fixé au mur.
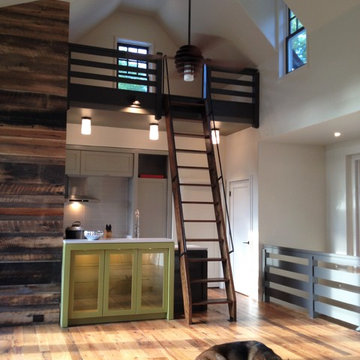
Réalisation d'une salle de séjour chalet de taille moyenne avec un mur beige, un sol en bois brun, aucune cheminée et aucun téléviseur.
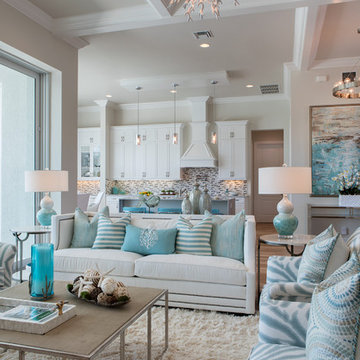
The color palette includes blues, aquas and natural browns accented by metallic silvers and grays - soft, cool tones that subtly change from room to room just as the Gulf Coast waters change from morning to night.
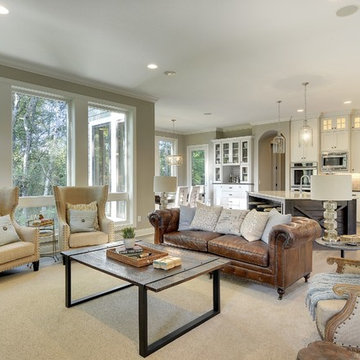
Great room style living room flows into kitchen with attached dinette, and adjacent dining room. Plenty of light from floor to ceiling windows. Photography by Spacecrafting
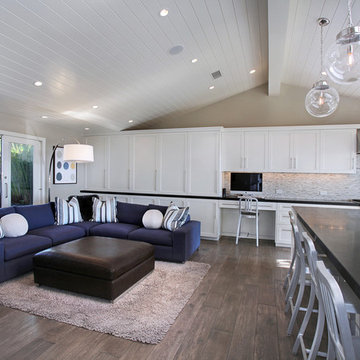
A modern and transitional beach cottage, filled with light and smiles. Perfect for easy family living, California style. Architecture by Anders Lasater Architects. Interior Design by Exotica Design Group. Photos by Jeri Koegel
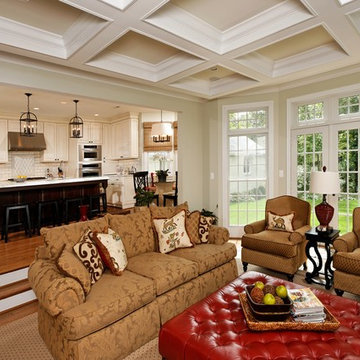
Hadley Photography
Exemple d'une salle de séjour chic ouverte avec un mur beige et un sol en bois brun.
Exemple d'une salle de séjour chic ouverte avec un mur beige et un sol en bois brun.
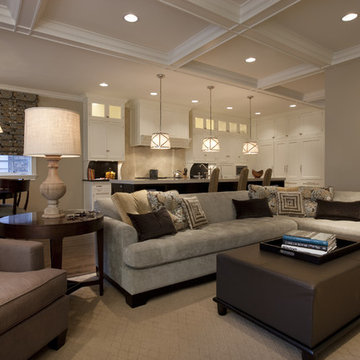
Réalisation d'une salle de séjour tradition ouverte avec un mur beige et parquet foncé.
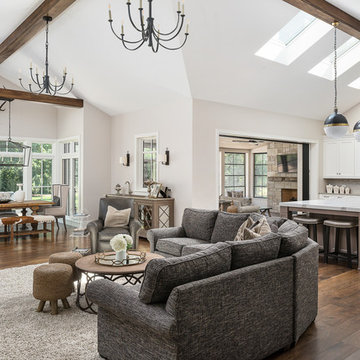
Picture Perfect House
Cette image montre un très grand salon traditionnel ouvert avec un sol marron, un mur beige et parquet foncé.
Cette image montre un très grand salon traditionnel ouvert avec un sol marron, un mur beige et parquet foncé.
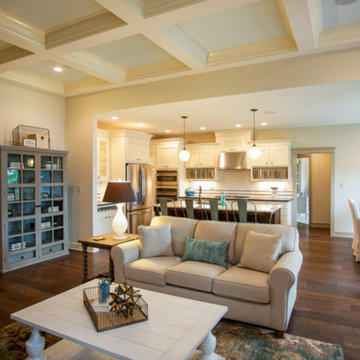
Cette photo montre un salon bord de mer de taille moyenne et ouvert avec une salle de réception, un mur beige et un sol en bois brun.
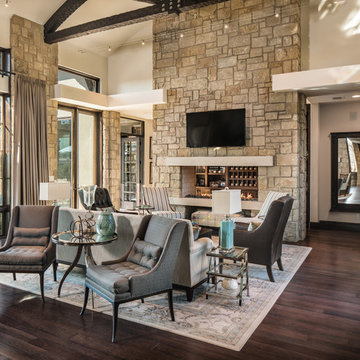
Matthew Niemann Photography
Aménagement d'un salon classique de taille moyenne et ouvert avec un mur beige, parquet foncé, une cheminée double-face, un manteau de cheminée en pierre, un téléviseur fixé au mur, une salle de réception et un mur en pierre.
Aménagement d'un salon classique de taille moyenne et ouvert avec un mur beige, parquet foncé, une cheminée double-face, un manteau de cheminée en pierre, un téléviseur fixé au mur, une salle de réception et un mur en pierre.
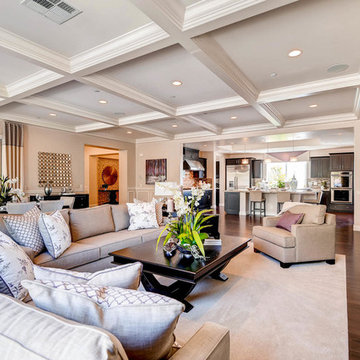
Aménagement d'un très grand salon classique ouvert avec un mur beige, parquet foncé, une cheminée standard, un manteau de cheminée en bois et un téléviseur fixé au mur.
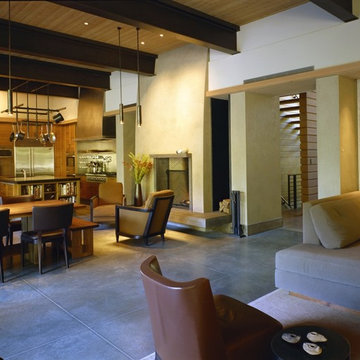
Main living, dining and kitchen space. Entry is through opening on right. Rumford fireplace, steel beam ceiling with wood, concrete floor.
Aménagement d'un grand salon contemporain ouvert avec un mur beige, sol en béton ciré, une cheminée standard et un manteau de cheminée en béton.
Aménagement d'un grand salon contemporain ouvert avec un mur beige, sol en béton ciré, une cheminée standard et un manteau de cheminée en béton.
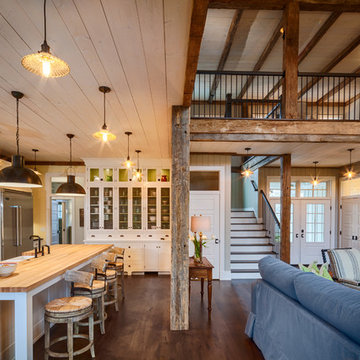
This 3200 square foot home features a maintenance free exterior of LP Smartside, corrugated aluminum roofing, and native prairie landscaping. The design of the structure is intended to mimic the architectural lines of classic farm buildings. The outdoor living areas are as important to this home as the interior spaces; covered and exposed porches, field stone patios and an enclosed screen porch all offer expansive views of the surrounding meadow and tree line.
The home’s interior combines rustic timbers and soaring spaces which would have traditionally been reserved for the barn and outbuildings, with classic finishes customarily found in the family homestead. Walls of windows and cathedral ceilings invite the outdoors in. Locally sourced reclaimed posts and beams, wide plank white oak flooring and a Door County fieldstone fireplace juxtapose with classic white cabinetry and millwork, tongue and groove wainscoting and a color palate of softened paint hues, tiles and fabrics to create a completely unique Door County homestead.
Mitch Wise Design, Inc.
Richard Steinberger Photography
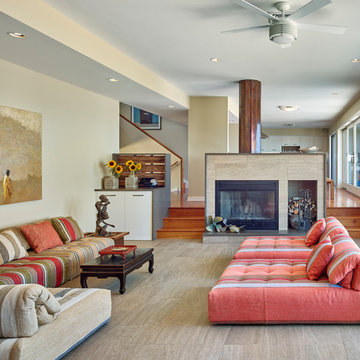
Cette photo montre un salon bord de mer ouvert avec une salle de réception, un mur beige, une cheminée standard et un sol beige.
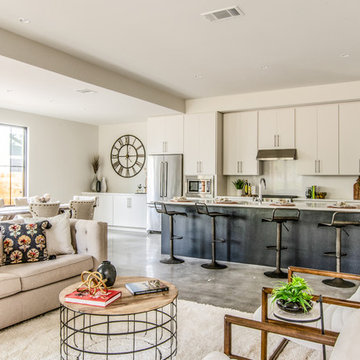
Idée de décoration pour un salon design ouvert avec une salle de réception, un mur beige, sol en béton ciré, aucune cheminée, aucun téléviseur et un sol gris.
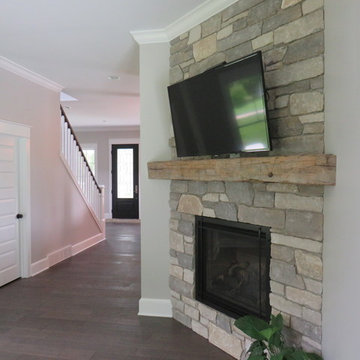
Cette image montre un grand salon rustique ouvert avec un mur beige, parquet foncé, une cheminée standard, un manteau de cheminée en pierre et un téléviseur fixé au mur.
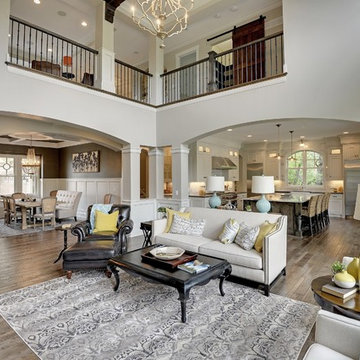
This two-story formal living room elevates spirits as well as ceiling. This bright and open space is connected to the rest of the main floor with wide archways.
Photography by Spacecrafting
Idées déco de pièces à vivre avec un mur beige
1




