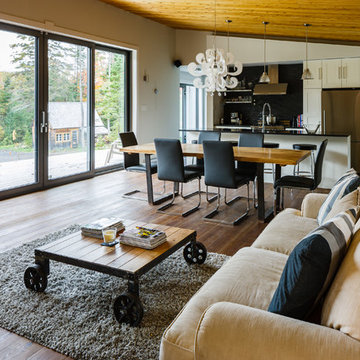Idées déco de pièces à vivre avec un mur beige
Trier par :
Budget
Trier par:Populaires du jour
81 - 100 sur 3 058 photos
1 sur 3
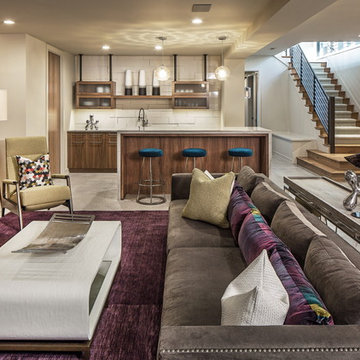
Tom Kessler
Idée de décoration pour un salon design avec un mur beige et sol en béton ciré.
Idée de décoration pour un salon design avec un mur beige et sol en béton ciré.
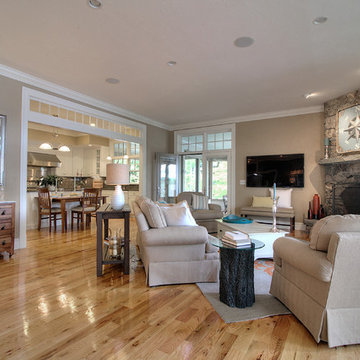
great room
Réalisation d'un très grand salon craftsman ouvert avec un sol en bois brun, une cheminée d'angle, un manteau de cheminée en pierre, un téléviseur fixé au mur et un mur beige.
Réalisation d'un très grand salon craftsman ouvert avec un sol en bois brun, une cheminée d'angle, un manteau de cheminée en pierre, un téléviseur fixé au mur et un mur beige.
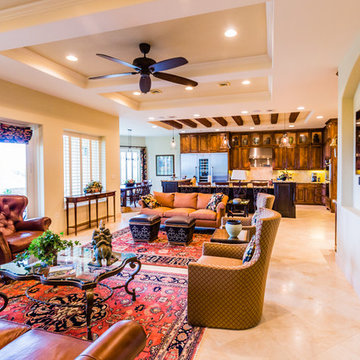
Timelessbytiffany.com
Cette image montre un grand salon méditerranéen ouvert avec un bar de salon, un mur beige, un sol en travertin, un téléviseur fixé au mur et un sol beige.
Cette image montre un grand salon méditerranéen ouvert avec un bar de salon, un mur beige, un sol en travertin, un téléviseur fixé au mur et un sol beige.
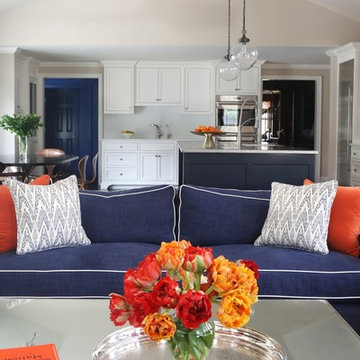
Réalisation d'une grande salle de séjour tradition fermée avec un mur beige, parquet foncé, une cheminée standard, aucun téléviseur, un manteau de cheminée en pierre et un sol marron.
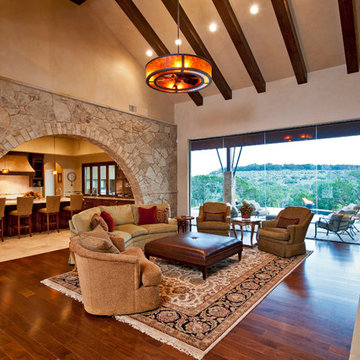
Merrick Ales Photography
Cette image montre un grand salon traditionnel avec un mur beige et un mur en pierre.
Cette image montre un grand salon traditionnel avec un mur beige et un mur en pierre.
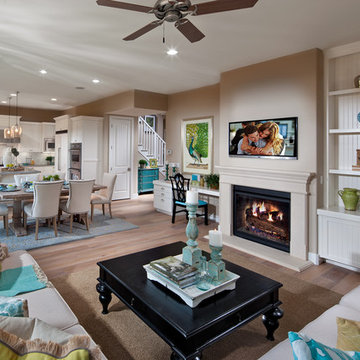
Inspiration pour un salon traditionnel ouvert avec un mur beige, une cheminée standard, un téléviseur fixé au mur et parquet clair.
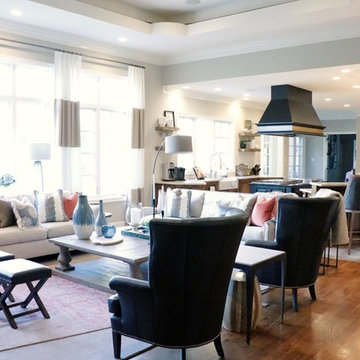
After just moving to STL from Atlanta with her husband, triplets, and 4 rescue dogs...this client was looking for a sophisticated space that was a reflection of her love of Design and a space that kept in line with an overall budget.
The Great Room needed to accommodate the daily needs of a family of 5 and 4 dogs.... but also the extended family and friends that came to visit from out of town.
2 CR Laine custom sofas, oversized cocktail table, leather updated custom wing chairs, accent tables that not only looked the part, but that were functional for this large family...no coasters necessary, and a plethora of pillows for cozying up on the floor.
After seeing the potential of the home and what good Design can accomplish, we took to the Office and Dining Room. Using the clients existing furniture in the Dining, adding an updated metal server and an oversized Visual Comfort Lantern Light were just the beginning. Top it off with a deep navy high gloss paint color , custom window treatments and a light overdyed area rug to lighten the heavy existing dining table and chairs, and job complete!
In the Office, adding a coat of deep green/gray paint to the wood bookcases set the backdrop for the bronze metal desk and glass floor lamps. Oversized tufted ottoman, and chairs to cozy up to the fire were the needed layers. Custom window treatments and artwork that reflected the clients love of golf created a functional and updated space.
THE KITCHEN!!
During our First Design phase, the kitchen was going to stay "as is"...but after completing a stunning Great Room space to accommodate triplets and 4 dogs, we knew the kitchen needed to compliment. Wolf appliances, Sub Zero refrigeration, custom cabinets were all a great foundation to a soon to be spectacular kitchen. Taj Mahal quartzite was just what was necessary to enhance the warm tones of the cabinetry and give the kitchen the necessary sustainability. New flooring to compliment the warm tones but also to introduce some cooler tones were the crescendo to this update! This expansive space is connected and cohesive, despite its grand footprint. Floating shelves and simple artwork all reflect the lifestyle of this active family.
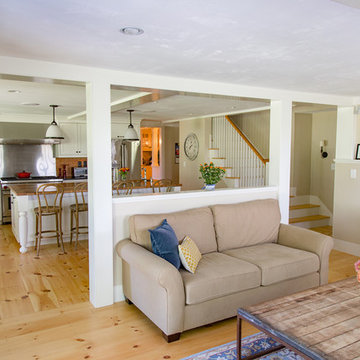
Eric Roth
Idée de décoration pour une grande salle de séjour champêtre ouverte avec un mur beige et parquet clair.
Idée de décoration pour une grande salle de séjour champêtre ouverte avec un mur beige et parquet clair.
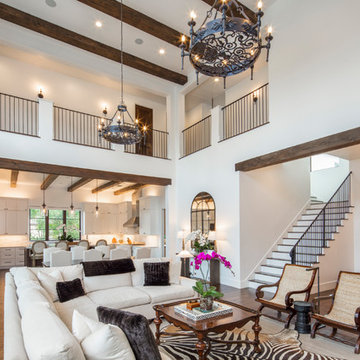
Idée de décoration pour un grand salon méditerranéen ouvert avec une salle de réception, un mur beige, parquet foncé, un sol marron, une cheminée standard et un manteau de cheminée en pierre.
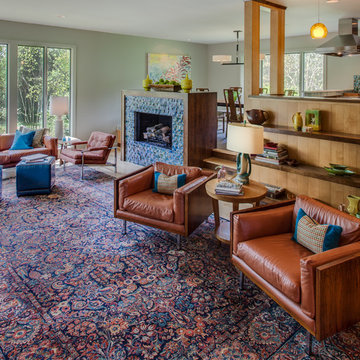
Exemple d'un salon chic de taille moyenne et ouvert avec un mur beige, parquet clair, une cheminée ribbon et un manteau de cheminée en carrelage.
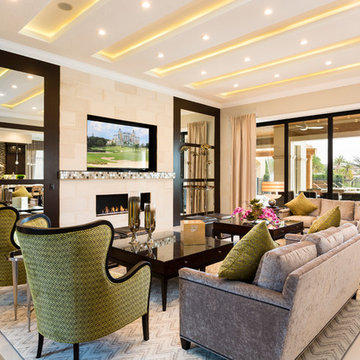
High ceilings make this space feel large and with the addition of this intricate linear ceiling design, this space appears even more grand. The double sofa with coordinating arm chairs fill the space and offer plenty of seating. Two large cocktail tables anchor the space giving it a balanced feel. The gold tones and unique patterns make this neutral space pop!
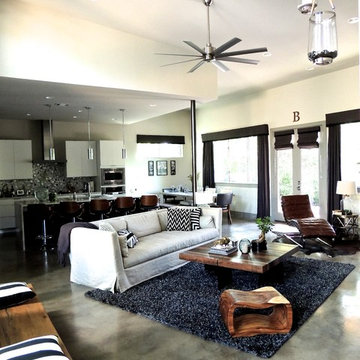
trent hultgren
Cette photo montre un grand salon moderne avec un téléviseur encastré, un mur beige et sol en béton ciré.
Cette photo montre un grand salon moderne avec un téléviseur encastré, un mur beige et sol en béton ciré.
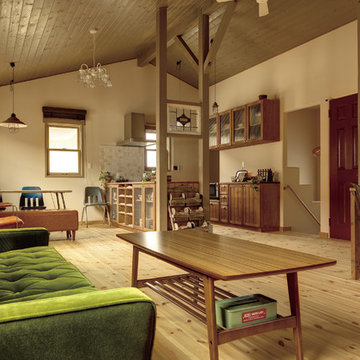
Idée de décoration pour un salon champêtre avec un mur beige, un sol en bois brun et un sol marron.
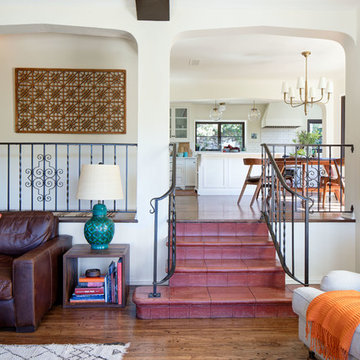
View from living room into the family kitchen. The railing, stair tile, and floors are original to the 1936 house. Lighting is from Rejuvenation.
Idée de décoration pour un grand salon méditerranéen ouvert avec une salle de réception, un mur beige, un sol en bois brun, une cheminée standard, un manteau de cheminée en brique, aucun téléviseur et éclairage.
Idée de décoration pour un grand salon méditerranéen ouvert avec une salle de réception, un mur beige, un sol en bois brun, une cheminée standard, un manteau de cheminée en brique, aucun téléviseur et éclairage.
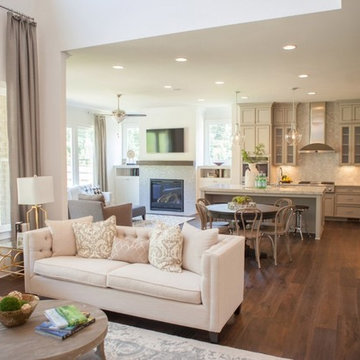
Réalisation d'une salle de séjour tradition de taille moyenne et ouverte avec une bibliothèque ou un coin lecture, un mur beige, parquet foncé, une cheminée standard, un manteau de cheminée en pierre, un téléviseur indépendant et éclairage.
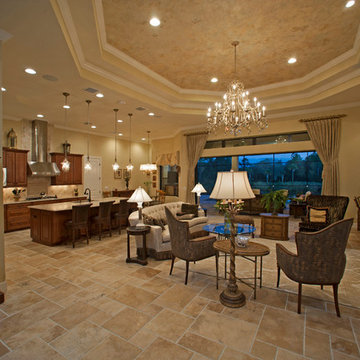
Cette image montre un salon traditionnel de taille moyenne et ouvert avec une salle de réception, un mur beige, un sol en travertin, une cheminée standard, un manteau de cheminée en plâtre et aucun téléviseur.
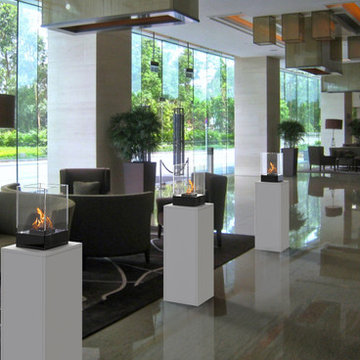
VERTIKAL MICRO INDOOR
Furmiture – Indoor
Product Dimensions (IN): L13” X W13” X H53”
Product Weight (LB): 59
Product Dimensions (CM): L33 X W33 X H135
Product Weight (KG): 27
Vertikal Micro Indoor is a stylishly sophisticated contemporary stand with the accompanying fire feature of Cell Micro Tabletop Fireburner atop its statuesque frame.
Boldly effective as an elegant light fixture and decorative accent, Vertikal Micro Indoor is designed to add a flare of vitality and warmth in any room in the house, condo, or loft by highlighting corners, and complementing fireplace mantles, as well as sitting areas.
The tempered glass surround of the Cell Micro makes a delicate and demure statement in this pretty and perfect piece.
Available in 5 custom colours (black, white, espresso, latte, silver grey).
By Decorpro Home + Garden.
Each sold separately.
Cell Micro included.
Snuffer included.
Fuel sold separately.
Materials:
Vertikal Micro Indoor (MDF; epoxy powder coat, custom colours)
Cell Micro (solid steel, 8mm tempered glass, black epoxy powder paint)
Snuffer (galvanized steel)
Vertikal Micro Indoor is custom made to order.
Allow 4-6 weeks for delivery.
Made in Canada
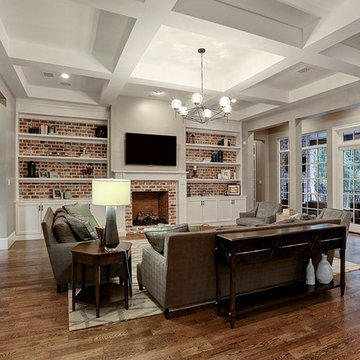
Cette photo montre une grande salle de séjour nature ouverte avec un mur beige, un sol en bois brun, une cheminée standard, un manteau de cheminée en bois, un téléviseur fixé au mur et un sol marron.
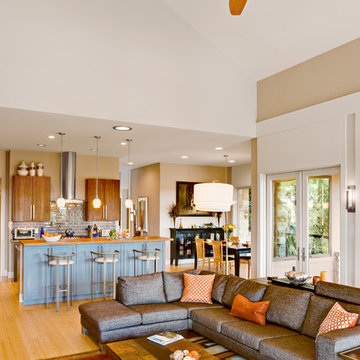
Inspiration pour une très grande salle de séjour design ouverte avec un mur beige, parquet clair, aucune cheminée et un téléviseur fixé au mur.
Idées déco de pièces à vivre avec un mur beige
5




