Idées déco de pièces à vivre avec un mur blanc et un plafond voûté
Trier par :
Budget
Trier par:Populaires du jour
61 - 80 sur 5 475 photos
1 sur 3

This living space is part of a Great Room that connects to the kitchen. Beautiful white brick cladding around the fireplace and chimney. White oak features including: fireplace mantel, floating shelves, and solid wood floor. The custom cabinetry on either side of the fireplace has glass display doors and Cambria Quartz countertops. The firebox is clad with stone in herringbone pattern.
Photo by Molly Rose Photography

Lauren Smyth designs over 80 spec homes a year for Alturas Homes! Last year, the time came to design a home for herself. Having trusted Kentwood for many years in Alturas Homes builder communities, Lauren knew that Brushed Oak Whisker from the Plateau Collection was the floor for her!
She calls the look of her home ‘Ski Mod Minimalist’. Clean lines and a modern aesthetic characterizes Lauren's design style, while channeling the wild of the mountains and the rivers surrounding her hometown of Boise.
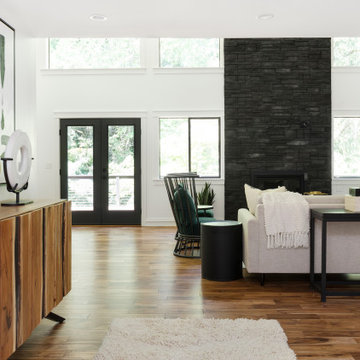
While the majority of APD designs are created to meet the specific and unique needs of the client, this whole home remodel was completed in partnership with Black Sheep Construction as a high end house flip. From space planning to cabinet design, finishes to fixtures, appliances to plumbing, cabinet finish to hardware, paint to stone, siding to roofing; Amy created a design plan within the contractor’s remodel budget focusing on the details that would be important to the future home owner. What was a single story house that had fallen out of repair became a stunning Pacific Northwest modern lodge nestled in the woods!

Inspiration pour un salon méditerranéen fermé avec une salle de réception, un mur blanc, un sol en bois brun, une cheminée standard, un manteau de cheminée en carrelage, aucun téléviseur, un sol marron, poutres apparentes, un plafond voûté et un plafond en bois.

Aménagement d'un salon bord de mer ouvert avec un mur blanc, parquet clair, une cheminée standard, un manteau de cheminée en métal, un téléviseur encastré, un plafond voûté et du lambris de bois.
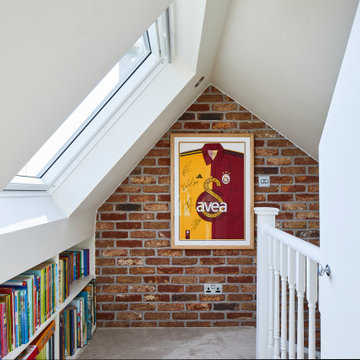
Stunning family room located in the loft, provides an area for the entire household to enjoy. A beautiful living room, that is bright and airy.
Exemple d'une salle de séjour moderne de taille moyenne et ouverte avec un mur blanc, moquette, un sol gris et un plafond voûté.
Exemple d'une salle de séjour moderne de taille moyenne et ouverte avec un mur blanc, moquette, un sol gris et un plafond voûté.
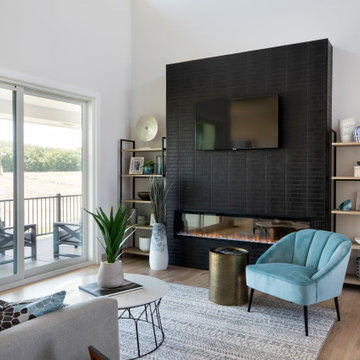
Réalisation d'un salon design de taille moyenne et ouvert avec un mur blanc, un téléviseur fixé au mur, un sol marron, un plafond voûté, un sol en bois brun, une cheminée ribbon et un manteau de cheminée en carrelage.
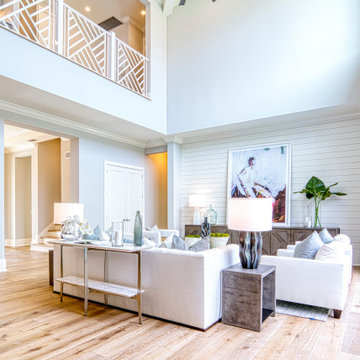
Inspiration pour un salon traditionnel ouvert avec une salle de réception, un mur blanc, un sol en bois brun, aucune cheminée, aucun téléviseur, un sol marron, un plafond en lambris de bois, un plafond voûté et du lambris de bois.

Idées déco pour une salle de séjour classique ouverte avec un mur blanc, un sol en bois brun, un téléviseur fixé au mur, un sol marron et un plafond voûté.

Cette photo montre un salon chic avec un mur blanc, un sol en bois brun, une cheminée standard, un sol marron et un plafond voûté.

Авторы проекта: архитекторы Карнаухова Диана и Лукьянова Виктория.
Перед авторами проекта стояла непростая задача: сделать гостиную, где могли бы собираться все члены семьи и организовать отдельное пространство с комфортной спальней. Спальню отделили стеклянной перегородкой, а большую часть мансарды заняла гостиная, где сможет проводить время вся семья. По стилистике получился усадебный шик с элементами классики, в котором также нашли место современные решения.
Для технического освещения в проекте использовали светильники Donolux. В гостиной установили белые накладные поворотные светильники в виде диска серии BLOOM. Светильник дает рассеянный свет, а поворотный механизм позволяет поворачивать светильник вокруг своей оси на 350°, поэтому можно легко менять световые акценты. Корпус изготовлен из алюминия.
В спальне также использовали поворотные светильники BLOOM, а возле зоны для чтения в дополнение к светильникам установили торшер SAGA. Напольный светильник SAGA имеет узконаправленную оптику 23°, индекс цветопередачи CRI>90, что позволяет точно передавать все оттенки в интерьере. Вращающийся механизм позволяет сделать как прямой, так и отраженный свет. Возможно исполнение в латунном цвете.
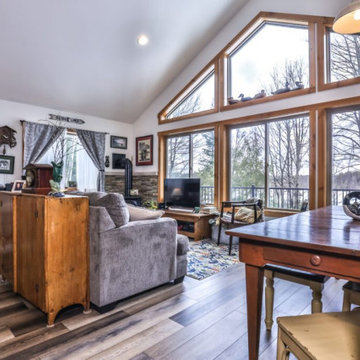
Open Concept Living / Dining / Kitchen with Vaulted Ceiling and tall wall windows. LVT Flooring, stained pine casing and base and drywall walls and ceilings
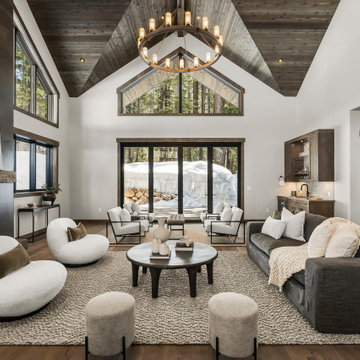
Inspiration pour un salon chalet ouvert avec un mur blanc, parquet foncé, une cheminée standard, un manteau de cheminée en métal, un sol marron, un plafond voûté et un plafond en bois.
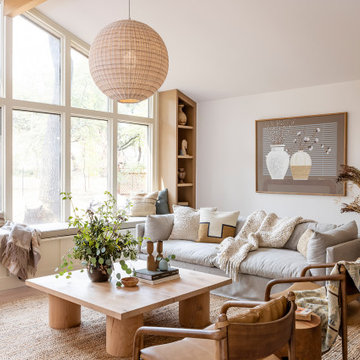
Southern California inspired living room with a neutral palate and natural materials through a grey cozy couch, woven rug, oversized wicker pendant, leather accent chairs, a custom light wood coffee table, and lots of natural lighting.

This lovely custom-built home is surrounded by wild prairie and horse pastures. ORIJIN STONE Premium Bluestone Blue Select is used throughout the home; from the front porch & step treads, as a custom fireplace surround, throughout the lower level including the wine cellar, and on the back patio.
LANDSCAPE DESIGN & INSTALL: Original Rock Designs
TILE INSTALL: Uzzell Tile, Inc.
BUILDER: Gordon James
PHOTOGRAPHY: Landmark Photography

Cette photo montre un salon chic ouvert avec un mur blanc, parquet clair, une cheminée standard, un sol beige, poutres apparentes, un plafond voûté et un mur en parement de brique.
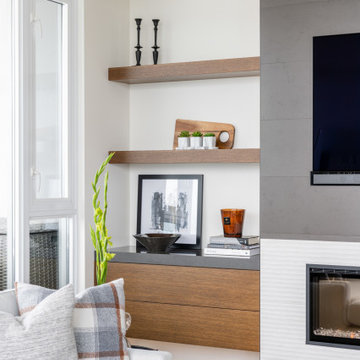
Cette image montre un salon design de taille moyenne et ouvert avec une salle de réception, un mur blanc, parquet clair, une cheminée standard, un manteau de cheminée en carrelage, un téléviseur encastré, un sol beige et un plafond voûté.

Aménagement d'un grand salon contemporain ouvert avec un mur blanc, parquet clair, une cheminée standard, un manteau de cheminée en béton et un plafond voûté.
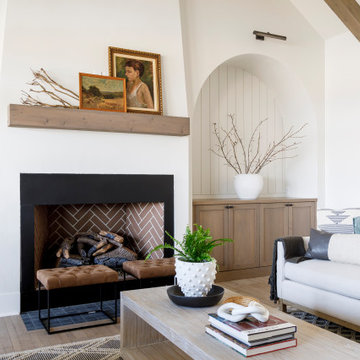
I used soft arches, warm woods, and loads of texture to create a warm and sophisticated yet casual space.
Réalisation d'un salon champêtre de taille moyenne avec un mur blanc, un sol en bois brun, une cheminée standard, un manteau de cheminée en plâtre, un plafond voûté et du lambris de bois.
Réalisation d'un salon champêtre de taille moyenne avec un mur blanc, un sol en bois brun, une cheminée standard, un manteau de cheminée en plâtre, un plafond voûté et du lambris de bois.

This 2,500 square-foot home, combines the an industrial-meets-contemporary gives its owners the perfect place to enjoy their rustic 30- acre property. Its multi-level rectangular shape is covered with corrugated red, black, and gray metal, which is low-maintenance and adds to the industrial feel.
Encased in the metal exterior, are three bedrooms, two bathrooms, a state-of-the-art kitchen, and an aging-in-place suite that is made for the in-laws. This home also boasts two garage doors that open up to a sunroom that brings our clients close nature in the comfort of their own home.
The flooring is polished concrete and the fireplaces are metal. Still, a warm aesthetic abounds with mixed textures of hand-scraped woodwork and quartz and spectacular granite counters. Clean, straight lines, rows of windows, soaring ceilings, and sleek design elements form a one-of-a-kind, 2,500 square-foot home
Idées déco de pièces à vivre avec un mur blanc et un plafond voûté
4



