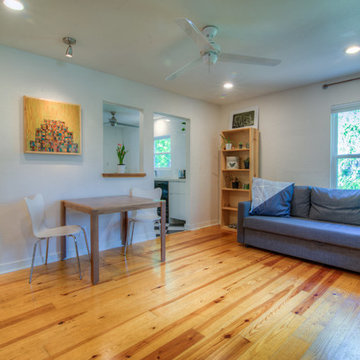Idées déco de pièces à vivre avec un mur blanc et un sol jaune
Trier par :
Budget
Trier par:Populaires du jour
81 - 100 sur 532 photos
1 sur 3

Exemple d'un grand salon moderne ouvert avec un mur blanc, parquet clair, une cheminée standard, un manteau de cheminée en pierre et un sol jaune.
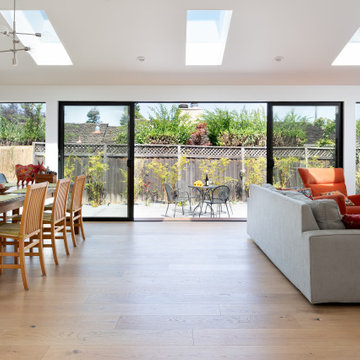
Aménagement d'un grand salon contemporain ouvert avec un mur blanc, parquet clair, aucune cheminée, un téléviseur fixé au mur et un sol jaune.
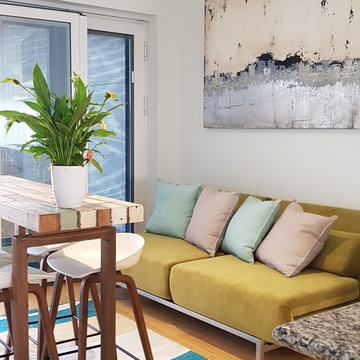
Interior Design and furniture fit-out - Despina Design
Photography - Despina Design
Cette photo montre une petite salle de séjour bord de mer ouverte avec un bar de salon, un mur blanc, parquet en bambou et un sol jaune.
Cette photo montre une petite salle de séjour bord de mer ouverte avec un bar de salon, un mur blanc, parquet en bambou et un sol jaune.
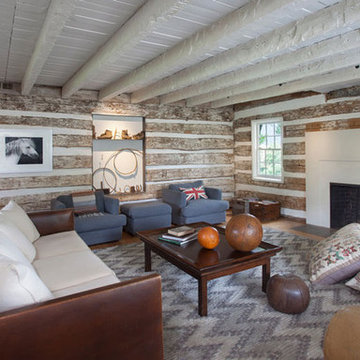
Virginia AIA Merit Award for Excellence in Residential Design | What appeared to be a simple, worn-out, early 20th century stucco cottage was to be modestly renovated as a weekend retreat. But when the contractor and architects began pulling away the interior wall finishes, they discovered a log cabin at its core (believed to date as far back as the 1780’s) and a newer addition (circa 1920’s) at the rear where the site slopes down. Initial plans were scrapped, and a new project was born that honors the original construction while accommodating new infrastructure and the clients’ modern tastes.
The original log cabin was entirely concealed behind painted wood paneling on the interior and stucco on the exterior. Logs were cleaned with a wire brush to maintain much of the original whitewash and chinking between logs was carefully repaired, replaced and stained with tea to the perfect color. One of the log cabin’s original windows, boarded up when the 20th century addition was built, was revealed. Minimalist details were devised to contrast with the carefully uncovered and restored materials. A custom fabricated modern fireplace surround adds simplicity and clean lines as a contrast to the texture of the log walls.
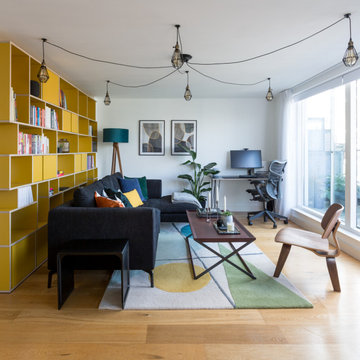
Open plan living room, with kitchen and dining room. A black fabric L shape sofa with a short chaise. A large wood coffee table and office space in the same open space.
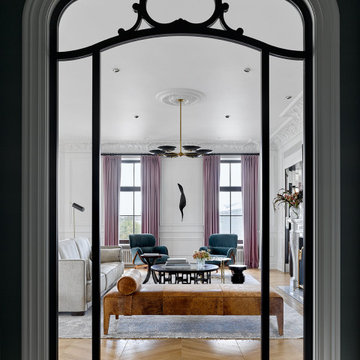
Cette image montre un grand salon design fermé avec une salle de réception, un mur blanc, parquet clair, une cheminée standard, un manteau de cheminée en pierre, aucun téléviseur et un sol jaune.
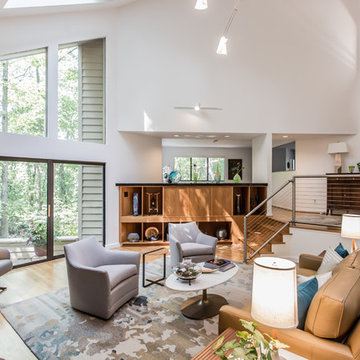
Mid-century modern home got a bit of an update. We added tile to the fireplace and furnished and accessorized the entire space.
Aménagement d'une salle de séjour rétro de taille moyenne et ouverte avec un mur blanc, parquet clair, une cheminée standard, un manteau de cheminée en carrelage, un téléviseur dissimulé et un sol jaune.
Aménagement d'une salle de séjour rétro de taille moyenne et ouverte avec un mur blanc, parquet clair, une cheminée standard, un manteau de cheminée en carrelage, un téléviseur dissimulé et un sol jaune.
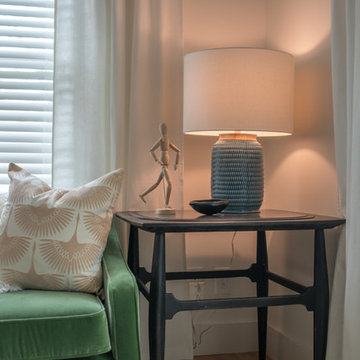
A subtly eclectic living room that invites Airbnb guests to relax and enjoy their stay in this lovely home
Cette image montre un salon bohème de taille moyenne et ouvert avec un mur blanc, un sol en bois brun, un téléviseur fixé au mur et un sol jaune.
Cette image montre un salon bohème de taille moyenne et ouvert avec un mur blanc, un sol en bois brun, un téléviseur fixé au mur et un sol jaune.
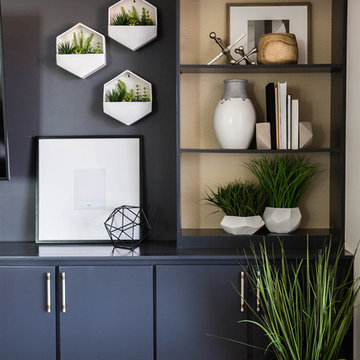
Custom Built in with Sherwin Williams Chelsea Gray cabinet color and bone/Brass CB2 Cabinet Hardware.
Idée de décoration pour une grande salle de séjour tradition ouverte avec un mur blanc, parquet clair, un téléviseur encastré et un sol jaune.
Idée de décoration pour une grande salle de séjour tradition ouverte avec un mur blanc, parquet clair, un téléviseur encastré et un sol jaune.
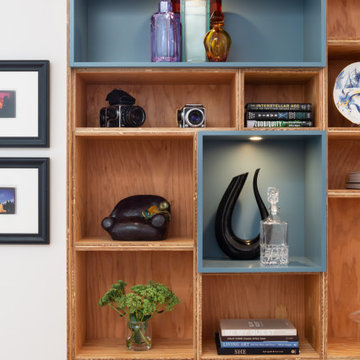
Working with raw plywood we designed this bespoke built-in as a series of boxes which provided the perfect back-drop for displaying several groupings of small collections. Strategically placed "blue boxes" project and are lit to highlight certain collections, such as the colourful crystal decanters. This design allowed us to bring together several juxtaposing collections in a unifying manner that was consistent with the modern style of the home.
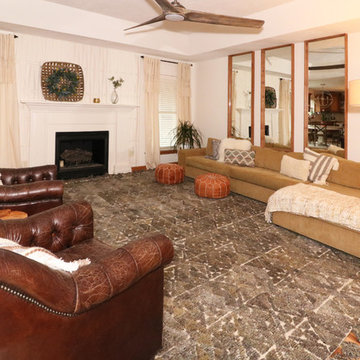
Aménagement d'un salon scandinave fermé avec un mur blanc, parquet clair, une cheminée standard, un manteau de cheminée en bois et un sol jaune.
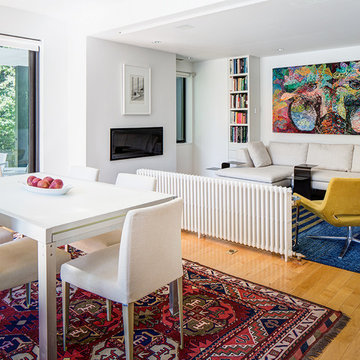
Renovation and expansion of a 1930s-era classic. Buying an old house can be daunting. But with careful planning and some creative thinking, phasing the improvements helped this family realize their dreams over time. The original International Style house was built in 1934 and had been largely untouched except for a small sunroom addition. Phase 1 construction involved opening up the interior and refurbishing all of the finishes. Phase 2 included a sunroom/master bedroom extension, renovation of an upstairs bath, a complete overhaul of the landscape and the addition of a swimming pool and terrace. And thirteen years after the owners purchased the home, Phase 3 saw the addition of a completely private master bedroom & closet, an entry vestibule and powder room, and a new covered porch.
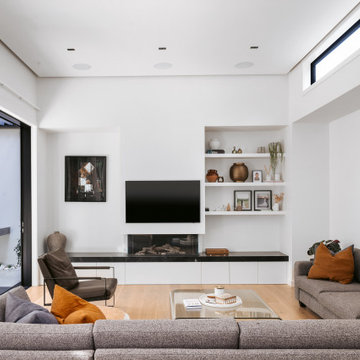
Exemple d'un salon tendance de taille moyenne avec un mur blanc, sol en stratifié, une cheminée standard, un manteau de cheminée en plâtre et un sol jaune.
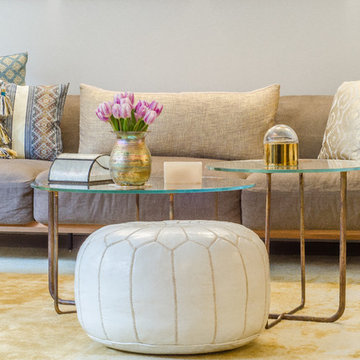
Aménagement d'un grand salon classique fermé avec une salle de réception, un mur blanc, moquette et un sol jaune.
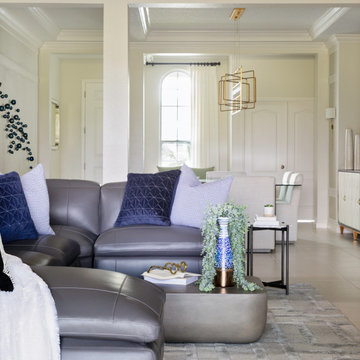
Réalisation d'une grande salle de séjour tradition avec un mur blanc, un sol en carrelage de porcelaine et un sol jaune.
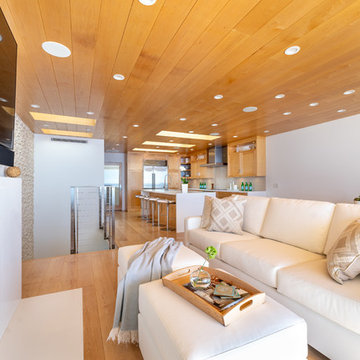
Our clients are seasoned home renovators. Their Malibu oceanside property was the second project JRP had undertaken for them. After years of renting and the age of the home, it was becoming prevalent the waterfront beach house, needed a facelift. Our clients expressed their desire for a clean and contemporary aesthetic with the need for more functionality. After a thorough design process, a new spatial plan was essential to meet the couple’s request. This included developing a larger master suite, a grander kitchen with seating at an island, natural light, and a warm, comfortable feel to blend with the coastal setting.
Demolition revealed an unfortunate surprise on the second level of the home: Settlement and subpar construction had allowed the hillside to slide and cover structural framing members causing dangerous living conditions. Our design team was now faced with the challenge of creating a fix for the sagging hillside. After thorough evaluation of site conditions and careful planning, a new 10’ high retaining wall was contrived to be strategically placed into the hillside to prevent any future movements.
With the wall design and build completed — additional square footage allowed for a new laundry room, a walk-in closet at the master suite. Once small and tucked away, the kitchen now boasts a golden warmth of natural maple cabinetry complimented by a striking center island complete with white quartz countertops and stunning waterfall edge details. The open floor plan encourages entertaining with an organic flow between the kitchen, dining, and living rooms. New skylights flood the space with natural light, creating a tranquil seaside ambiance. New custom maple flooring and ceiling paneling finish out the first floor.
Downstairs, the ocean facing Master Suite is luminous with breathtaking views and an enviable bathroom oasis. The master bath is modern and serene, woodgrain tile flooring and stunning onyx mosaic tile channel the golden sandy Malibu beaches. The minimalist bathroom includes a generous walk-in closet, his & her sinks, a spacious steam shower, and a luxurious soaking tub. Defined by an airy and spacious floor plan, clean lines, natural light, and endless ocean views, this home is the perfect rendition of a contemporary coastal sanctuary.
PROJECT DETAILS:
• Style: Contemporary
• Colors: White, Beige, Yellow Hues
• Countertops: White Ceasarstone Quartz
• Cabinets: Bellmont Natural finish maple; Shaker style
• Hardware/Plumbing Fixture Finish: Polished Chrome
• Lighting Fixtures: Pendent lighting in Master bedroom, all else recessed
• Flooring:
Hardwood - Natural Maple
Tile – Ann Sacks, Porcelain in Yellow Birch
• Tile/Backsplash: Glass mosaic in kitchen
• Other Details: Bellevue Stand Alone Tub
Photographer: Andrew, Open House VC
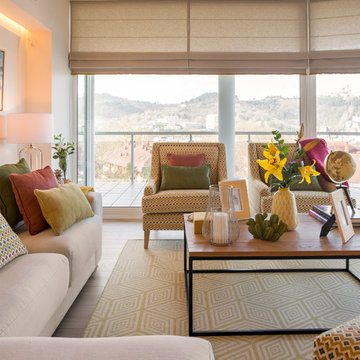
Proyecto de decoración, dirección y ejecución de obra: Sube Interiorismo www.subeinteriorismo.com
Fotografía Erlantz Biderbost
Idée de décoration pour un grand salon tradition ouvert avec une bibliothèque ou un coin lecture, un mur blanc, sol en stratifié, aucune cheminée, un téléviseur encastré et un sol jaune.
Idée de décoration pour un grand salon tradition ouvert avec une bibliothèque ou un coin lecture, un mur blanc, sol en stratifié, aucune cheminée, un téléviseur encastré et un sol jaune.
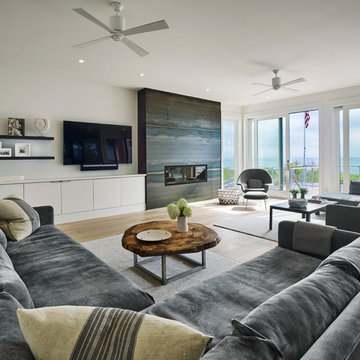
Idées déco pour une grande salle de séjour contemporaine ouverte avec un mur blanc, parquet clair, une cheminée ribbon, un manteau de cheminée en métal, un sol jaune et un téléviseur fixé au mur.
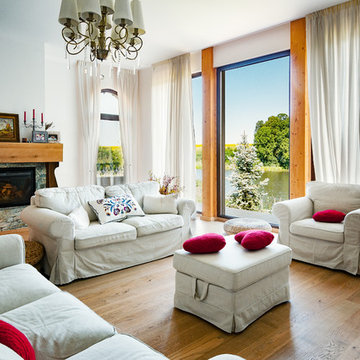
Coming up with new ideas is always challenging, but the challenge seems even more difficult to overcome when the starting point is quite limiting. In the case of this residential project, the starting point was an existing foundation, that needed to be used for the future building. Therefore, the footprint of the house needed to remain the same, however, the functions needed adjustments since the requirements and priorities of the owners changed in the previous years.
Another aspect that involved limitations but in a totally different sense was the setting - a beautiful place near a lake, surrounded by wild vegetation - and our challenge was to integrate the house while emphasizing the view.
We managed to do so by using large glass areas towards the lake, by laying the house properly on the sloped ground and by the use of materials. Because we didn't want to interfere with the all-natural vibe of the surroundings, we preferred using all-natural materials: wood as a structural material as well as an interior and exterior wall finishing, natural stone on both façades and pavements, ceramic roofing.
The result now peacefully lays near the lake, a discrete presence, while hosting the life of a family and all the peace of mind one can get.
Idées déco de pièces à vivre avec un mur blanc et un sol jaune
5




