Idées déco de pièces à vivre avec un mur blanc et un sol jaune
Trier par :
Budget
Trier par:Populaires du jour
101 - 120 sur 532 photos
1 sur 3
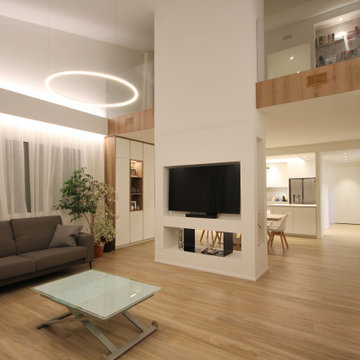
Aménagement d'une grande salle de séjour moderne ouverte avec un mur blanc, parquet clair, une cheminée double-face, un manteau de cheminée en métal, un téléviseur fixé au mur et un sol jaune.
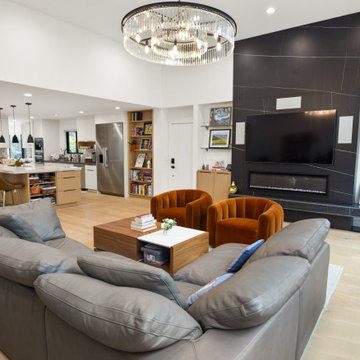
Réalisation d'une grande salle de séjour minimaliste ouverte avec un mur blanc, parquet clair, aucune cheminée, un manteau de cheminée en pierre, un téléviseur fixé au mur et un sol jaune.
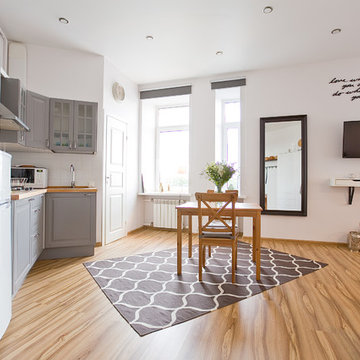
photo: Tatiana Nikitina
Светлая современная квартира-студия / Modern light studio
Exemple d'un petit salon tendance ouvert avec un mur blanc, sol en stratifié, un téléviseur fixé au mur et un sol jaune.
Exemple d'un petit salon tendance ouvert avec un mur blanc, sol en stratifié, un téléviseur fixé au mur et un sol jaune.
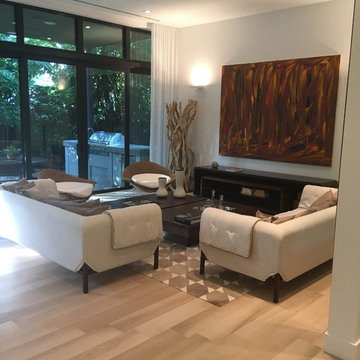
Idée de décoration pour un grand salon minimaliste ouvert avec une salle de réception, un mur blanc, parquet clair, aucune cheminée, aucun téléviseur et un sol jaune.
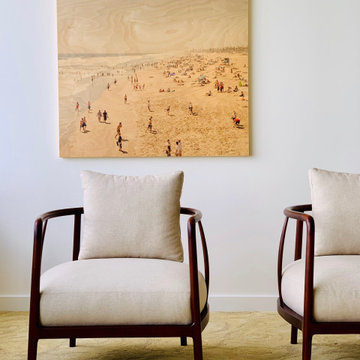
Simple, clean design allows the views from the unit to be the show-stopper.
Cette photo montre un salon rétro de taille moyenne et ouvert avec un mur blanc, moquette, aucune cheminée, aucun téléviseur et un sol jaune.
Cette photo montre un salon rétro de taille moyenne et ouvert avec un mur blanc, moquette, aucune cheminée, aucun téléviseur et un sol jaune.
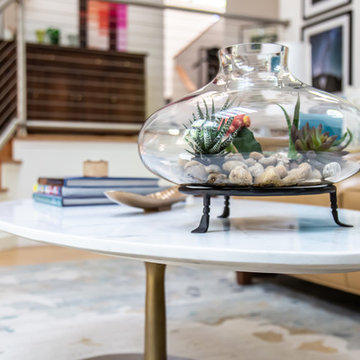
Mid-century modern home got a bit of an update. We added tile to the fireplace and furnished and accessorized the entire space.
Aménagement d'une salle de séjour rétro de taille moyenne et ouverte avec un mur blanc, parquet clair, une cheminée standard, un manteau de cheminée en carrelage, un téléviseur dissimulé et un sol jaune.
Aménagement d'une salle de séjour rétro de taille moyenne et ouverte avec un mur blanc, parquet clair, une cheminée standard, un manteau de cheminée en carrelage, un téléviseur dissimulé et un sol jaune.
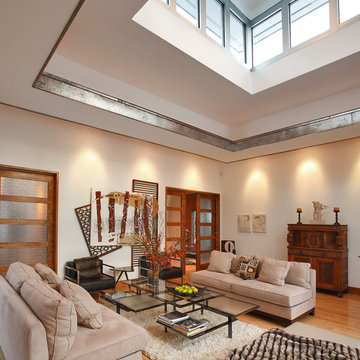
Combination family living room and gallery space for
artist events
Cette photo montre un grand salon ouvert avec une salle de réception, un mur blanc, parquet clair et un sol jaune.
Cette photo montre un grand salon ouvert avec une salle de réception, un mur blanc, parquet clair et un sol jaune.
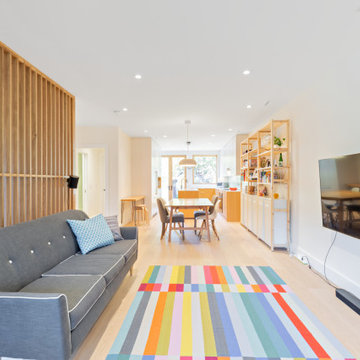
Inspiration pour un salon design de taille moyenne et ouvert avec un mur blanc, parquet clair, un téléviseur fixé au mur et un sol jaune.
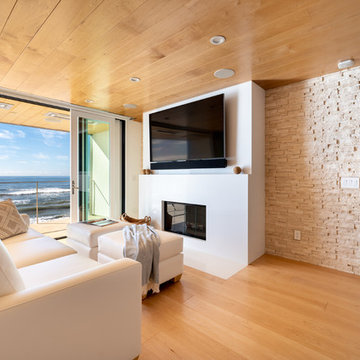
Our clients are seasoned home renovators. Their Malibu oceanside property was the second project JRP had undertaken for them. After years of renting and the age of the home, it was becoming prevalent the waterfront beach house, needed a facelift. Our clients expressed their desire for a clean and contemporary aesthetic with the need for more functionality. After a thorough design process, a new spatial plan was essential to meet the couple’s request. This included developing a larger master suite, a grander kitchen with seating at an island, natural light, and a warm, comfortable feel to blend with the coastal setting.
Demolition revealed an unfortunate surprise on the second level of the home: Settlement and subpar construction had allowed the hillside to slide and cover structural framing members causing dangerous living conditions. Our design team was now faced with the challenge of creating a fix for the sagging hillside. After thorough evaluation of site conditions and careful planning, a new 10’ high retaining wall was contrived to be strategically placed into the hillside to prevent any future movements.
With the wall design and build completed — additional square footage allowed for a new laundry room, a walk-in closet at the master suite. Once small and tucked away, the kitchen now boasts a golden warmth of natural maple cabinetry complimented by a striking center island complete with white quartz countertops and stunning waterfall edge details. The open floor plan encourages entertaining with an organic flow between the kitchen, dining, and living rooms. New skylights flood the space with natural light, creating a tranquil seaside ambiance. New custom maple flooring and ceiling paneling finish out the first floor.
Downstairs, the ocean facing Master Suite is luminous with breathtaking views and an enviable bathroom oasis. The master bath is modern and serene, woodgrain tile flooring and stunning onyx mosaic tile channel the golden sandy Malibu beaches. The minimalist bathroom includes a generous walk-in closet, his & her sinks, a spacious steam shower, and a luxurious soaking tub. Defined by an airy and spacious floor plan, clean lines, natural light, and endless ocean views, this home is the perfect rendition of a contemporary coastal sanctuary.
PROJECT DETAILS:
• Style: Contemporary
• Colors: White, Beige, Yellow Hues
• Countertops: White Ceasarstone Quartz
• Cabinets: Bellmont Natural finish maple; Shaker style
• Hardware/Plumbing Fixture Finish: Polished Chrome
• Lighting Fixtures: Pendent lighting in Master bedroom, all else recessed
• Flooring:
Hardwood - Natural Maple
Tile – Ann Sacks, Porcelain in Yellow Birch
• Tile/Backsplash: Glass mosaic in kitchen
• Other Details: Bellevue Stand Alone Tub
Photographer: Andrew, Open House VC
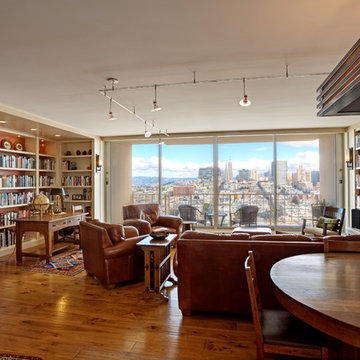
Overall view of the living room and library niche with panoramic view of the city of San Francisco beyond.
Mitchell Shenker, Photography
Idées déco pour un salon contemporain de taille moyenne et ouvert avec un mur blanc, un sol en bois brun, un téléviseur encastré, une bibliothèque ou un coin lecture et un sol jaune.
Idées déco pour un salon contemporain de taille moyenne et ouvert avec un mur blanc, un sol en bois brun, un téléviseur encastré, une bibliothèque ou un coin lecture et un sol jaune.
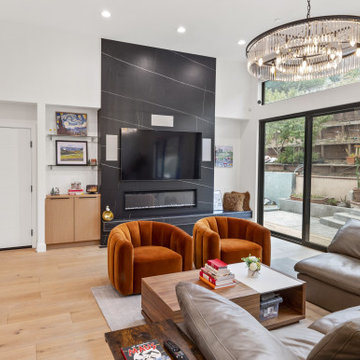
Aménagement d'une grande salle de séjour moderne ouverte avec un mur blanc, parquet clair, aucune cheminée, un manteau de cheminée en pierre, un téléviseur fixé au mur et un sol jaune.
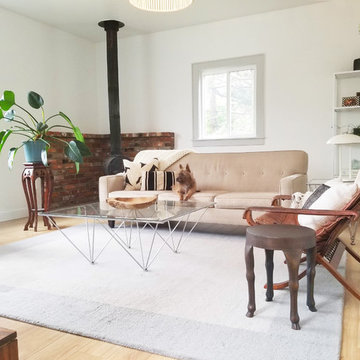
Réalisation d'un salon bohème de taille moyenne avec un mur blanc, parquet clair, un poêle à bois, un manteau de cheminée en brique et un sol jaune.
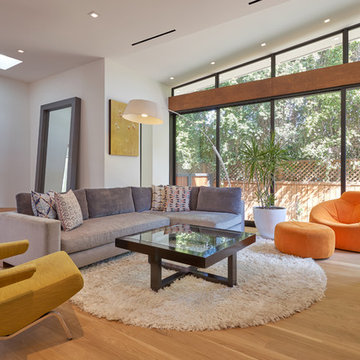
Old meets New on this beautiful updated craftsmanship house.
Idée de décoration pour un salon vintage de taille moyenne et fermé avec un mur blanc, un sol en bois brun, une cheminée ribbon, un manteau de cheminée en pierre, aucun téléviseur et un sol jaune.
Idée de décoration pour un salon vintage de taille moyenne et fermé avec un mur blanc, un sol en bois brun, une cheminée ribbon, un manteau de cheminée en pierre, aucun téléviseur et un sol jaune.
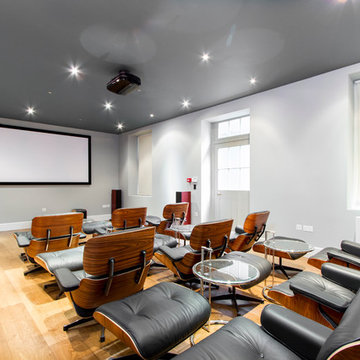
Chris Snook
Inspiration pour une salle de cinéma design fermée avec un mur blanc, parquet clair, un écran de projection et un sol jaune.
Inspiration pour une salle de cinéma design fermée avec un mur blanc, parquet clair, un écran de projection et un sol jaune.
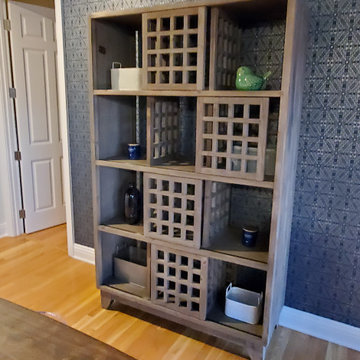
Réalisation d'une grande salle de séjour urbaine ouverte avec salle de jeu, un mur blanc, parquet clair, aucune cheminée, un téléviseur indépendant, un sol jaune, un plafond en papier peint et du papier peint.
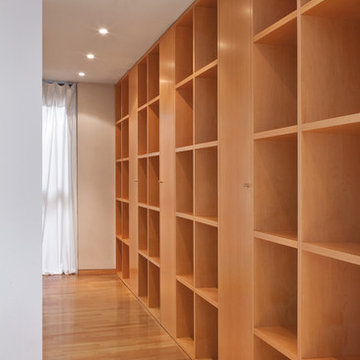
Raumhohe Designer-Bücherwand, geometrisch aufgeteilt, kubisch-schlicht, mit flächenbündigen Türen untergliedert.
Der kanadische Ahorn besticht durch seine warme champagner Farbe.
Hohe handwerkliche Ausführung in Verbindung mit großer Maßgenauigkeit ermöglichen ohne Passblenden zu arbeiten, dies ergibt sich bei genauerer Betrachtung.
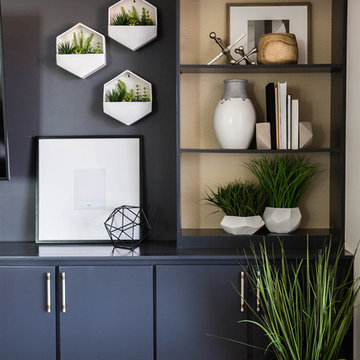
Custom Built in with Sherwin Williams Chelsea Gray cabinet color and bone/Brass CB2 Cabinet Hardware.
Idée de décoration pour une grande salle de séjour tradition ouverte avec un mur blanc, parquet clair, un téléviseur encastré et un sol jaune.
Idée de décoration pour une grande salle de séjour tradition ouverte avec un mur blanc, parquet clair, un téléviseur encastré et un sol jaune.
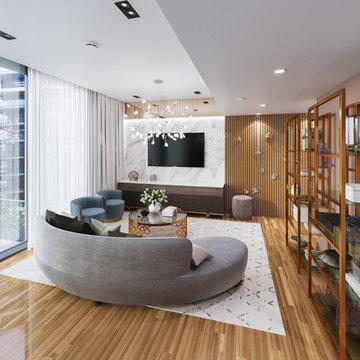
Cette image montre un salon design de taille moyenne et ouvert avec une salle de réception, un mur blanc, parquet clair, aucune cheminée, un téléviseur fixé au mur et un sol jaune.
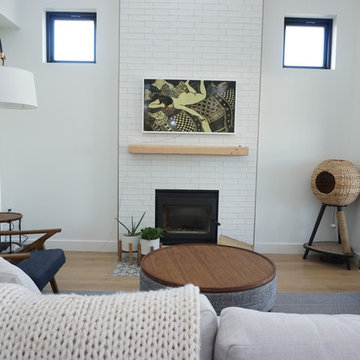
Exemple d'un petit salon nature avec un mur blanc, parquet clair, un poêle à bois, un manteau de cheminée en brique, un téléviseur fixé au mur et un sol jaune.
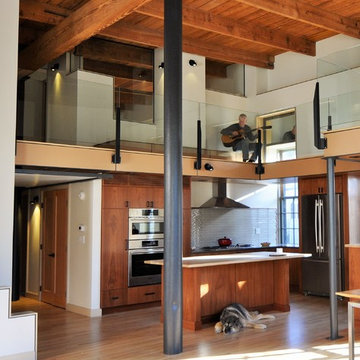
Open area music room. L- shaped kitchen area in artist loft.
Idées déco pour une grande salle de séjour mansardée ou avec mezzanine contemporaine avec une salle de musique, parquet clair, une cheminée ribbon, un manteau de cheminée en métal, un téléviseur d'angle, un mur blanc et un sol jaune.
Idées déco pour une grande salle de séjour mansardée ou avec mezzanine contemporaine avec une salle de musique, parquet clair, une cheminée ribbon, un manteau de cheminée en métal, un téléviseur d'angle, un mur blanc et un sol jaune.
Idées déco de pièces à vivre avec un mur blanc et un sol jaune
6



