Idées déco de pièces à vivre avec un mur bleu et un sol blanc
Trier par :
Budget
Trier par:Populaires du jour
101 - 120 sur 397 photos
1 sur 3
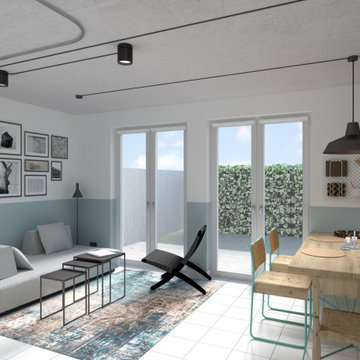
Design-DNA:
Sichtbare Elektrokabel in Schwarz, Wände mit Sockel,
Möbelstücke: kompakt, durchsichtig, klappbar, leicht,
Minimale Änderungen der Bestandteilen, Grüntöne
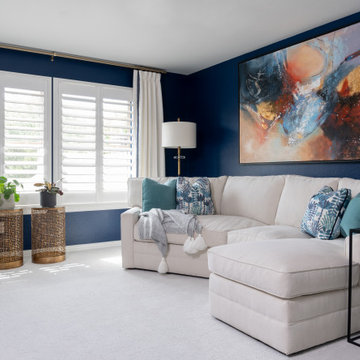
Idées déco pour une salle de séjour mansardée ou avec mezzanine classique de taille moyenne avec un mur bleu, moquette et un sol blanc.
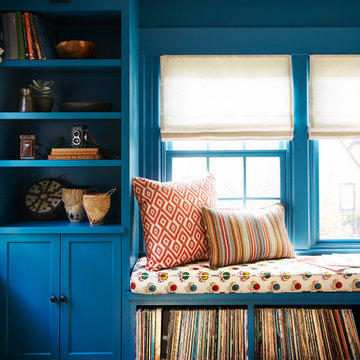
Idée de décoration pour un salon vintage de taille moyenne et fermé avec un mur bleu, moquette, une cheminée standard et un sol blanc.
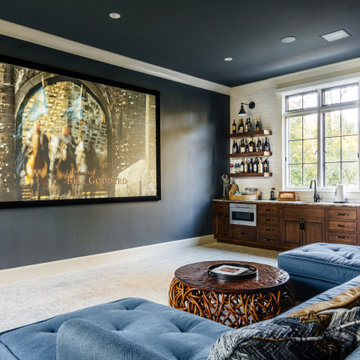
Cette photo montre une grande salle de cinéma chic ouverte avec un mur bleu, moquette, un écran de projection et un sol blanc.
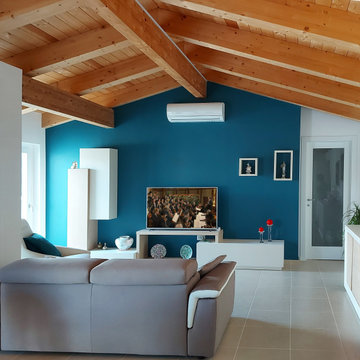
La mansarda è sempre stato un ambiente suggestivo: l’intreccio delle travi in legno e la forma avvolgente della copertura è un immediato richiamo alla natura e i suoi colori. Il progetto ha creato ambienti fluidi e puliti con la muratura ridotta all’essenziale per una casa versatile da vivere in tanti modi ed occasioni diverse.
L’ingresso si apre direttamente su un ambiente openspace con la zona pranzo, un angolo studio e la zona relax con divani e tv. Due balconi illuminano lo spazio. La parete di fondo è messa in evidenza da un deciso blu ottanio, un forte richiamo al colore del cielo, esaltato dal contrasto con il bianco e con le tonalità del legno.
L’arredamento è misurato: elementi bianchi per il tavolo da pranzo e per la madia in legno. Sulla parete blu, il mobile è composto da una base che si ancora al suolo e elementi che si liberano nella parte alta della parete caratterizzata dalla forma triangolare del tetto. Il controllo sulle forme ed il contrasto dei colori esalta la forza vitale dello spazio.
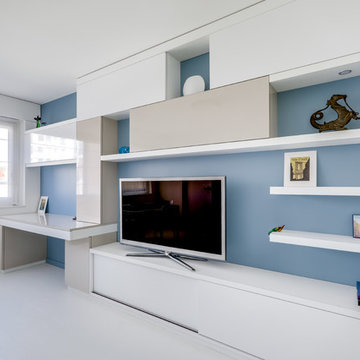
Pour ce séjour, il fallait intégrer un bureau et la télévision tout en dissimulant tous les fils disgracieux de connexion. L'alternative de meubles fermés et étagères constitue un ensemble harmonieux . Le parquet blanc contribue à produire une ambiance zen.
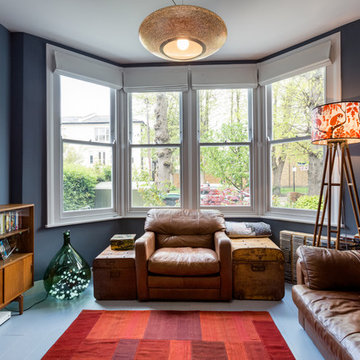
Belle Imaging
Idées déco pour un salon classique de taille moyenne avec une bibliothèque ou un coin lecture, un mur bleu, parquet peint et un sol blanc.
Idées déco pour un salon classique de taille moyenne avec une bibliothèque ou un coin lecture, un mur bleu, parquet peint et un sol blanc.
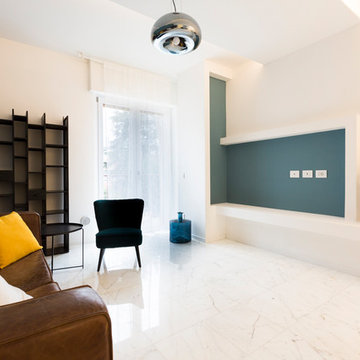
APT.3 - MONOLOCALE
Vista dell'ambiente unico.
Idées déco pour un petit salon contemporain avec un mur bleu, un sol en marbre et un sol blanc.
Idées déco pour un petit salon contemporain avec un mur bleu, un sol en marbre et un sol blanc.
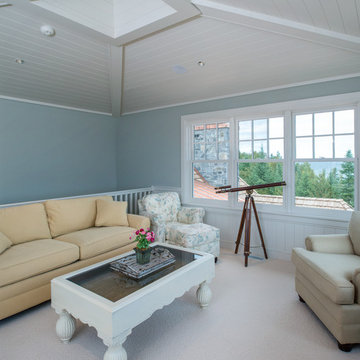
Northern Michigan summers are best spent on the water. The family can now soak up the best time of the year in their wholly remodeled home on the shore of Lake Charlevoix.
This beachfront infinity retreat offers unobstructed waterfront views from the living room thanks to a luxurious nano door. The wall of glass panes opens end to end to expose the glistening lake and an entrance to the porch. There, you are greeted by a stunning infinity edge pool, an outdoor kitchen, and award-winning landscaping completed by Drost Landscape.
Inside, the home showcases Birchwood craftsmanship throughout. Our family of skilled carpenters built custom tongue and groove siding to adorn the walls. The one of a kind details don’t stop there. The basement displays a nine-foot fireplace designed and built specifically for the home to keep the family warm on chilly Northern Michigan evenings. They can curl up in front of the fire with a warm beverage from their wet bar. The bar features a jaw-dropping blue and tan marble countertop and backsplash. / Photo credit: Phoenix Photographic
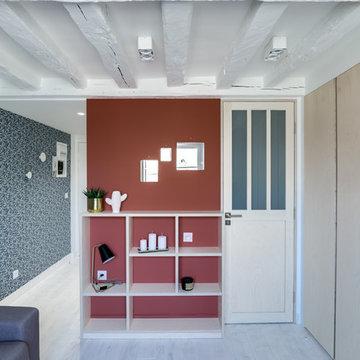
Meero
Inspiration pour un petit salon nordique avec un mur bleu, parquet peint, aucune cheminée, un téléviseur fixé au mur et un sol blanc.
Inspiration pour un petit salon nordique avec un mur bleu, parquet peint, aucune cheminée, un téléviseur fixé au mur et un sol blanc.
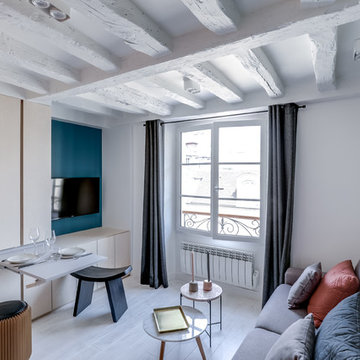
Meero
Réalisation d'un petit salon nordique avec un mur bleu, parquet peint, aucune cheminée, un téléviseur fixé au mur et un sol blanc.
Réalisation d'un petit salon nordique avec un mur bleu, parquet peint, aucune cheminée, un téléviseur fixé au mur et un sol blanc.
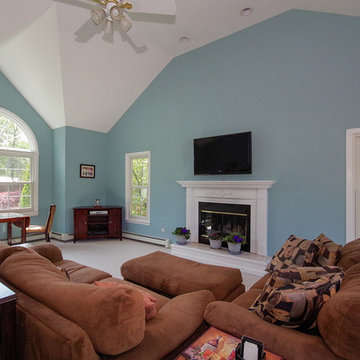
Gorgeous great room with all new windows we installed in a beautiful Suffolk County home. These windows were all installed with full grilles on top and bottom, and look wonderful in this large living room.
Windows from Renewal by Andersen Long Island
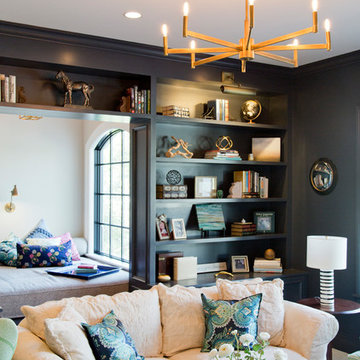
Cette photo montre une grande salle de séjour chic fermée avec une bibliothèque ou un coin lecture, un mur bleu, moquette et un sol blanc.
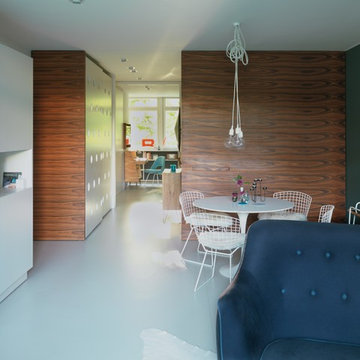
Foto: © Klaus Romberg/ a-base architekten (www.a-base.de)
Réalisation d'un salon vintage ouvert et de taille moyenne avec un mur bleu, un sol en linoléum, un sol blanc, aucune cheminée et un téléviseur fixé au mur.
Réalisation d'un salon vintage ouvert et de taille moyenne avec un mur bleu, un sol en linoléum, un sol blanc, aucune cheminée et un téléviseur fixé au mur.
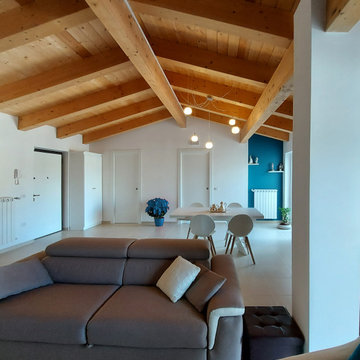
La mansarda è sempre stato un ambiente suggestivo: l’intreccio delle travi in legno e la forma avvolgente della copertura è un immediato richiamo alla natura e i suoi colori. Il progetto ha creato ambienti fluidi e puliti con la muratura ridotta all’essenziale per una casa versatile da vivere in tanti modi ed occasioni diverse.
L’ingresso si apre direttamente su un ambiente openspace con la zona pranzo, un angolo studio e la zona relax con divani e tv. Due balconi illuminano lo spazio. La parete di fondo è messa in evidenza da un deciso blu ottanio, un forte richiamo al colore del cielo, esaltato dal contrasto con il bianco e con le tonalità del legno.
L’arredamento è misurato: elementi bianchi per il tavolo da pranzo e per la madia in legno. Sulla parete blu, il mobile è composto da una base che si ancora al suolo e elementi che si liberano nella parte alta della parete caratterizzata dalla forma triangolare del tetto. Il controllo sulle forme ed il contrasto dei colori esalta la forza vitale dello spazio.
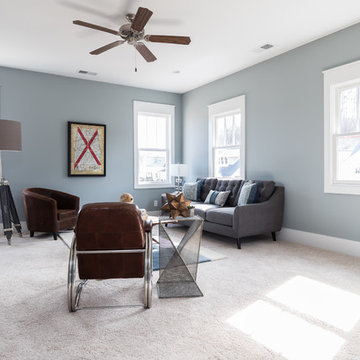
Idée de décoration pour un salon tradition de taille moyenne et fermé avec une salle de réception, un mur bleu, moquette, aucune cheminée, aucun téléviseur et un sol blanc.
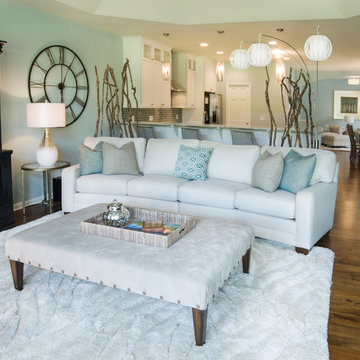
Designer: Aaron Keller | Photographer: Sarah Utech
Réalisation d'un salon marin de taille moyenne et ouvert avec un mur bleu, parquet foncé, aucune cheminée, un téléviseur indépendant, une salle de réception et un sol blanc.
Réalisation d'un salon marin de taille moyenne et ouvert avec un mur bleu, parquet foncé, aucune cheminée, un téléviseur indépendant, une salle de réception et un sol blanc.
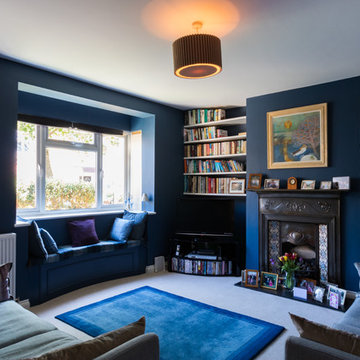
Elina Pasok
Inspiration pour un salon design de taille moyenne et fermé avec un mur bleu, moquette, une cheminée standard, un manteau de cheminée en métal, un téléviseur indépendant et un sol blanc.
Inspiration pour un salon design de taille moyenne et fermé avec un mur bleu, moquette, une cheminée standard, un manteau de cheminée en métal, un téléviseur indépendant et un sol blanc.
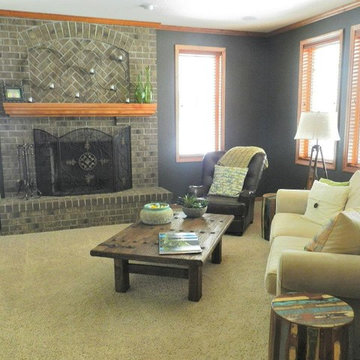
Idées déco pour un petit salon classique avec un mur bleu, moquette, une cheminée standard, un manteau de cheminée en brique et un sol blanc.
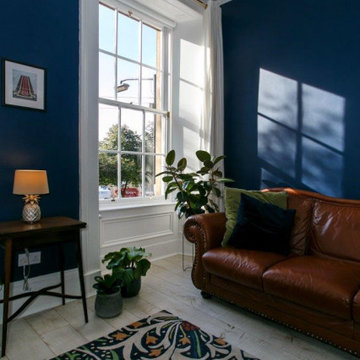
Tenement living room
Inspiration pour un salon bohème de taille moyenne et fermé avec un mur bleu, sol en stratifié, aucun téléviseur et un sol blanc.
Inspiration pour un salon bohème de taille moyenne et fermé avec un mur bleu, sol en stratifié, aucun téléviseur et un sol blanc.
Idées déco de pièces à vivre avec un mur bleu et un sol blanc
6



