Idées déco de pièces à vivre avec un mur bleu et un sol blanc
Trier par :
Budget
Trier par:Populaires du jour
121 - 140 sur 397 photos
1 sur 3
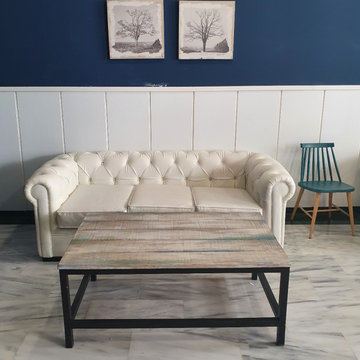
Floor tiles in Bianco Carrara Marble
Idée de décoration pour un salon gris et blanc design de taille moyenne et ouvert avec une bibliothèque ou un coin lecture, un mur bleu, un sol en marbre, aucun téléviseur, un sol blanc et un plafond à caissons.
Idée de décoration pour un salon gris et blanc design de taille moyenne et ouvert avec une bibliothèque ou un coin lecture, un mur bleu, un sol en marbre, aucun téléviseur, un sol blanc et un plafond à caissons.
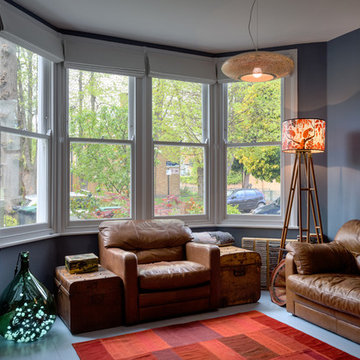
Belle Imaging
Réalisation d'un salon tradition de taille moyenne avec une bibliothèque ou un coin lecture, un mur bleu, parquet peint et un sol blanc.
Réalisation d'un salon tradition de taille moyenne avec une bibliothèque ou un coin lecture, un mur bleu, parquet peint et un sol blanc.
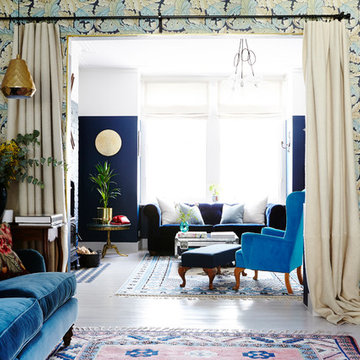
View to front room from tv room.
Photography by Penny Wincer.
Réalisation d'un grand salon craftsman ouvert avec un mur bleu, parquet peint, un poêle à bois, un manteau de cheminée en brique, un téléviseur fixé au mur et un sol blanc.
Réalisation d'un grand salon craftsman ouvert avec un mur bleu, parquet peint, un poêle à bois, un manteau de cheminée en brique, un téléviseur fixé au mur et un sol blanc.
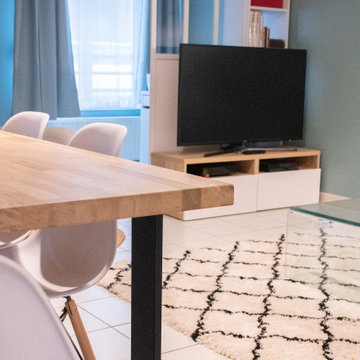
Décoration d'un séjour et d'une entée.
Séjour réinventer pour plus de confort et de chaleur
Cette image montre une salle de séjour nordique de taille moyenne et ouverte avec une bibliothèque ou un coin lecture, un mur bleu, un sol en carrelage de céramique, aucune cheminée, un téléviseur indépendant et un sol blanc.
Cette image montre une salle de séjour nordique de taille moyenne et ouverte avec une bibliothèque ou un coin lecture, un mur bleu, un sol en carrelage de céramique, aucune cheminée, un téléviseur indépendant et un sol blanc.
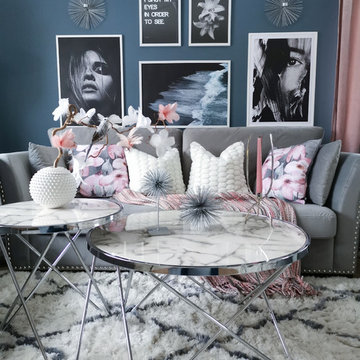
Få mysig stämning hemma med ljusa hemtillbehör. Duktig @charnelia80 har det sötaste och mysigaste vardagsrummet tack vare möbler och hemtillbehör från Beliani:
- Golvlampa vit STILETTO
- Taklampa vit FOG
- Soffbord marmor/förkromat MERIDIAN
- Sidobord marmor/förkromat ONTARIO
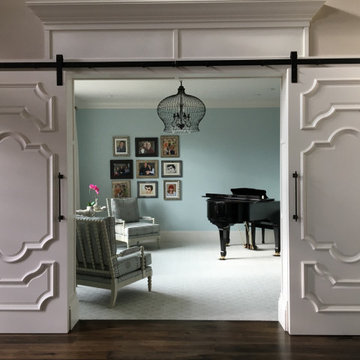
Idées déco pour un salon avec une salle de musique, un mur bleu, moquette, aucune cheminée, aucun téléviseur et un sol blanc.
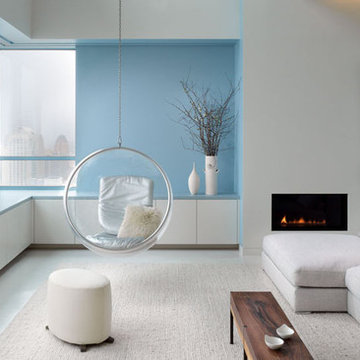
A complete interior build out of a two level penthouse located on Market Street. The design highlights the dramatic downtown views by visually separating the inner and outer bands of the living space. The use of light colors at the windows creates a visual extension to the "sky-zone". Structural alterations were required to create a mezzanine and stair opening to the 2nd level. Finishes include cantilevered steel and wood stairs, stainless steel kitchen countertops and a custom wine storage unit. The use of telescoping doors in the master suite provides privacy from the living/media room below. A modern master bath includes SwitchLite privacy glass that changes from clear to translucent glass.
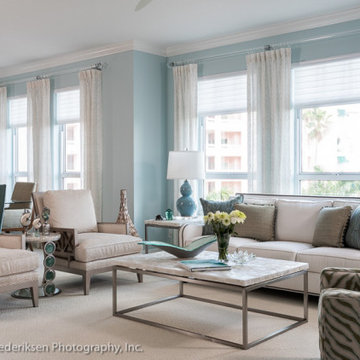
Yet another, closer angle gives you an idea of how the space, flooded with natural light, highlights the many textural, organic elements in the room. The combination of patterns and solids on the upholstered pieces and accent pillows coordinate and compliment each other. No particular piece dominates the eye in this harmoniously balanced space for entertaining, conversation, and relaxation.
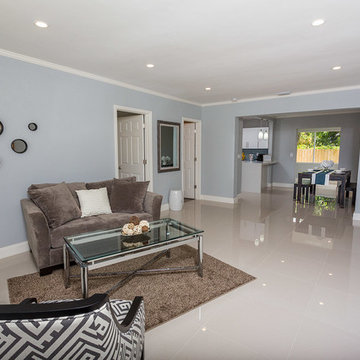
SOLD
Ernie Emad
This contemporary style décor with blues, yellow and read against a grey wall brought out the beauty of the house.
Réalisation d'un salon design de taille moyenne et ouvert avec une salle de réception, un sol en linoléum, aucune cheminée, aucun téléviseur, un mur bleu et un sol blanc.
Réalisation d'un salon design de taille moyenne et ouvert avec une salle de réception, un sol en linoléum, aucune cheminée, aucun téléviseur, un mur bleu et un sol blanc.
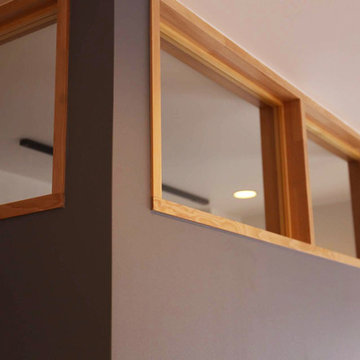
木の色を活かした室内窓
WIC内部に自然光を取り込むために配置してます。
空間のアクセントとしてもいいです
Inspiration pour un grand salon nordique ouvert avec une salle de réception, un mur bleu, parquet clair, un téléviseur fixé au mur et un sol blanc.
Inspiration pour un grand salon nordique ouvert avec une salle de réception, un mur bleu, parquet clair, un téléviseur fixé au mur et un sol blanc.
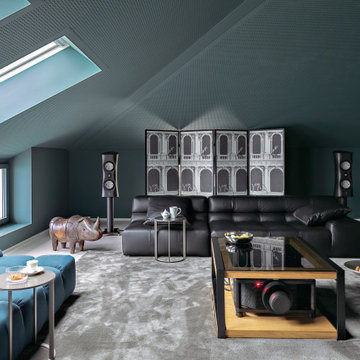
Idée de décoration pour une salle de cinéma design avec un mur bleu, un sol en bois brun et un sol blanc.
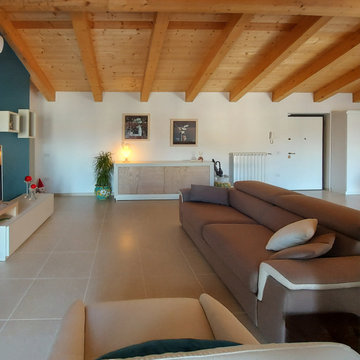
La mansarda è sempre stato un ambiente suggestivo: l’intreccio delle travi in legno e la forma avvolgente della copertura è un immediato richiamo alla natura e i suoi colori. Il progetto ha creato ambienti fluidi e puliti con la muratura ridotta all’essenziale per una casa versatile da vivere in tanti modi ed occasioni diverse.
L’ingresso si apre direttamente su un ambiente openspace con la zona pranzo, un angolo studio e la zona relax con divani e tv. Due balconi illuminano lo spazio. La parete di fondo è messa in evidenza da un deciso blu ottanio, un forte richiamo al colore del cielo, esaltato dal contrasto con il bianco e con le tonalità del legno.
L’arredamento è misurato: elementi bianchi per il tavolo da pranzo e per la madia in legno. Sulla parete blu, il mobile è composto da una base che si ancora al suolo e elementi che si liberano nella parte alta della parete caratterizzata dalla forma triangolare del tetto. Il controllo sulle forme ed il contrasto dei colori esalta la forza vitale dello spazio.
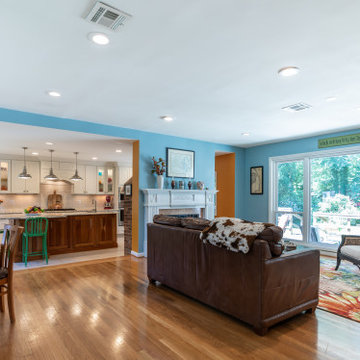
This expansive remodel gave new life to this Fairfax, VA home.
The kitchen was remodeled to add space and light throughout the room.
Living room was modified to brighten up the living and dining space.
A new bedroom and bathroom was designed to also bring in an ambiance of space and light.
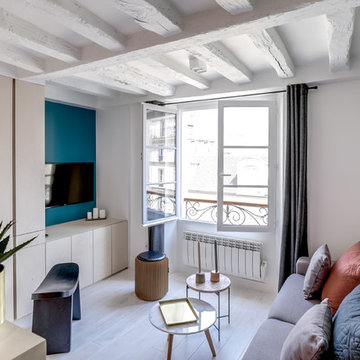
Meero
Cette image montre un petit salon nordique avec un mur bleu, parquet peint, aucune cheminée, un téléviseur fixé au mur et un sol blanc.
Cette image montre un petit salon nordique avec un mur bleu, parquet peint, aucune cheminée, un téléviseur fixé au mur et un sol blanc.
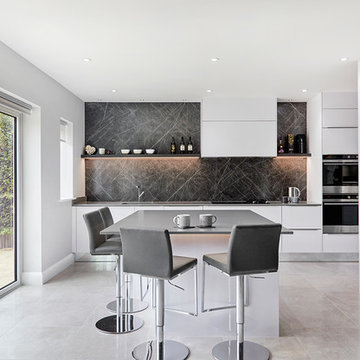
Anna Stathaki
Inspiration pour un salon design de taille moyenne et ouvert avec un mur bleu, un sol en carrelage de porcelaine, un téléviseur fixé au mur et un sol blanc.
Inspiration pour un salon design de taille moyenne et ouvert avec un mur bleu, un sol en carrelage de porcelaine, un téléviseur fixé au mur et un sol blanc.
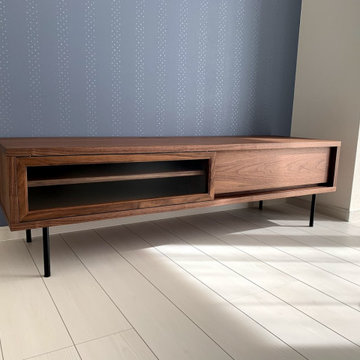
Aménagement d'un salon scandinave avec un mur bleu, un sol en contreplaqué, un sol blanc, un plafond en papier peint et du papier peint.
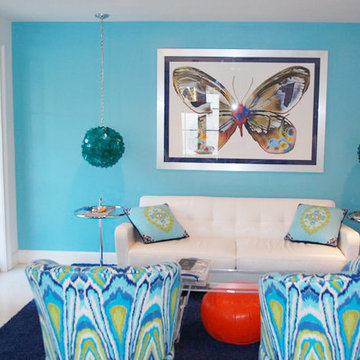
Entre Nous Design
Idées déco pour un salon contemporain de taille moyenne et ouvert avec un mur bleu, un sol en carrelage de porcelaine et un sol blanc.
Idées déco pour un salon contemporain de taille moyenne et ouvert avec un mur bleu, un sol en carrelage de porcelaine et un sol blanc.
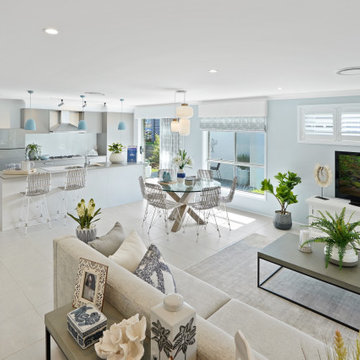
Exemple d'un très grand salon tendance ouvert avec un mur bleu, un sol en carrelage de porcelaine, un téléviseur indépendant et un sol blanc.
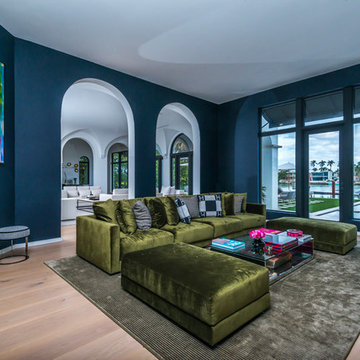
Mediterranean arched entryways, with modern floor-to-ceiling windows that allow expansive views of the bay.
Inspiration pour un grand salon minimaliste ouvert avec un mur bleu, parquet clair et un sol blanc.
Inspiration pour un grand salon minimaliste ouvert avec un mur bleu, parquet clair et un sol blanc.
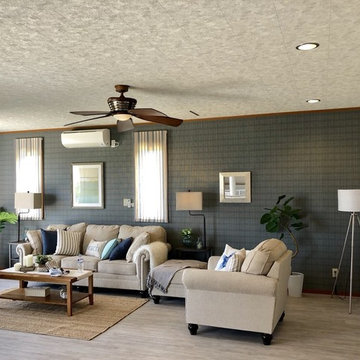
西海岸ビーチハウススタイル タートルベイ
Idée de décoration pour un salon marin avec un mur bleu, moquette et un sol blanc.
Idée de décoration pour un salon marin avec un mur bleu, moquette et un sol blanc.
Idées déco de pièces à vivre avec un mur bleu et un sol blanc
7



