Idées déco de pièces à vivre avec un mur bleu et un téléviseur d'angle
Trier par :
Budget
Trier par:Populaires du jour
1 - 20 sur 83 photos
1 sur 3
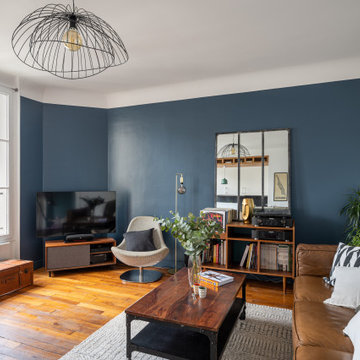
Réalisation d'un salon design de taille moyenne et ouvert avec une salle de musique, un mur bleu, un sol en bois brun et un téléviseur d'angle.

A coastal Scandinavian renovation project, combining a Victorian seaside cottage with Scandi design. We wanted to create a modern, open-plan living space but at the same time, preserve the traditional elements of the house that gave it it's character.
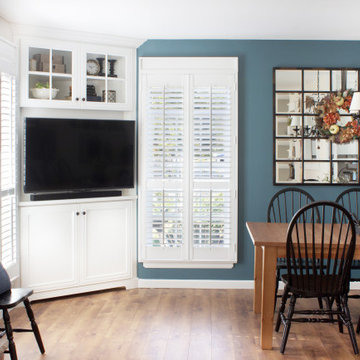
A built-in media cabinet can make a corner almost disappear as it smooths the edges of the room. Fitted with mullioned glass doors and solid lower doors, it serves as both a display cabinet and provides storage for books and routers, serving a purpose that's both functional and stylish.

The open plan home leads seamlessly from the great room or the entrance into the cozy lounge.
Aménagement d'un salon moderne de taille moyenne et ouvert avec un mur bleu, parquet foncé, un téléviseur d'angle, un plafond voûté et du lambris.
Aménagement d'un salon moderne de taille moyenne et ouvert avec un mur bleu, parquet foncé, un téléviseur d'angle, un plafond voûté et du lambris.
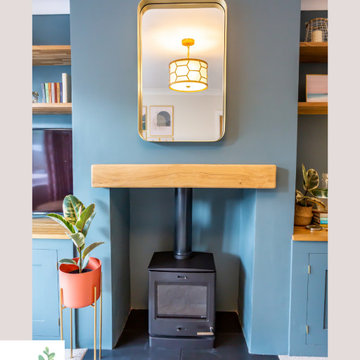
Réalisation d'un salon design de taille moyenne avec un mur bleu, moquette, un poêle à bois et un téléviseur d'angle.
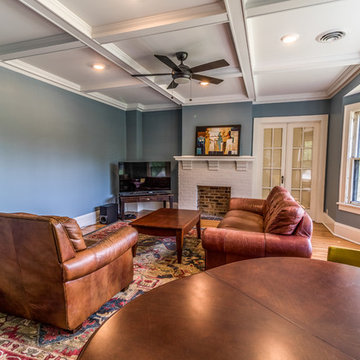
No strangers to remodeling, the new owners of this St. Paul tudor knew they could update this decrepit 1920 duplex into a single-family forever home.
A list of desired amenities was a catalyst for turning a bedroom into a large mudroom, an open kitchen space where their large family can gather, an additional exterior door for direct access to a patio, two home offices, an additional laundry room central to bedrooms, and a large master bathroom. To best understand the complexity of the floor plan changes, see the construction documents.
As for the aesthetic, this was inspired by a deep appreciation for the durability, colors, textures and simplicity of Norwegian design. The home’s light paint colors set a positive tone. An abundance of tile creates character. New lighting reflecting the home’s original design is mixed with simplistic modern lighting. To pay homage to the original character several light fixtures were reused, wallpaper was repurposed at a ceiling, the chimney was exposed, and a new coffered ceiling was created.
Overall, this eclectic design style was carefully thought out to create a cohesive design throughout the home.
Come see this project in person, September 29 – 30th on the 2018 Castle Home Tour.
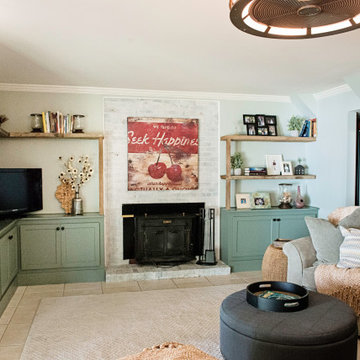
Idée de décoration pour une grande salle de séjour champêtre ouverte avec salle de jeu, un mur bleu, un sol en carrelage de céramique, une cheminée standard, un manteau de cheminée en brique, un téléviseur d'angle et un sol beige.
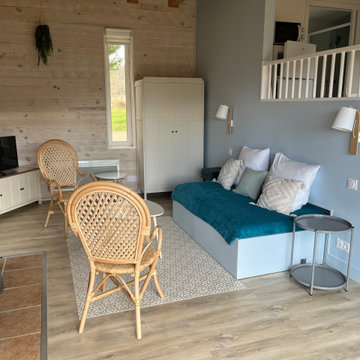
Cette image montre une petite salle de séjour rustique ouverte avec un mur bleu, sol en stratifié, un poêle à bois, un téléviseur d'angle, un sol beige et du lambris.

Photographer: Henry Woide
- www.henrywoide.co.uk
Architecture: 4SArchitecture
Aménagement d'un petit salon contemporain fermé avec une salle de réception, un mur bleu, parquet clair, un poêle à bois, un manteau de cheminée en brique et un téléviseur d'angle.
Aménagement d'un petit salon contemporain fermé avec une salle de réception, un mur bleu, parquet clair, un poêle à bois, un manteau de cheminée en brique et un téléviseur d'angle.
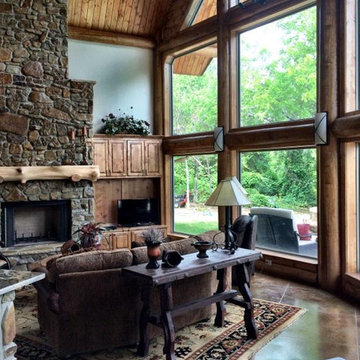
This beautiful, rustic home got their windows done by Wonderful Windows and Siding with Burris windows, which feature weather resistant hardware and superior craftsmanship.The living room has a stone fireplace with a wooden log accent across. The western decor ties this home together beautifully!
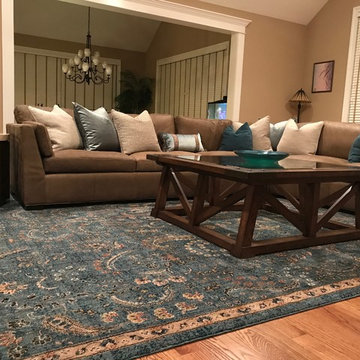
Gorgeous area rug establishes the foundation of the design scheme.Generous leather sectional. Substantial coffee table with custom finish. Drum side table with travertine top. Walls were later painted BM Sea Star .
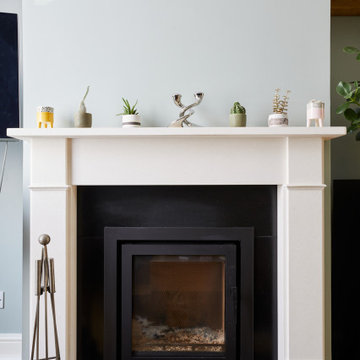
Cette photo montre un salon gris et blanc tendance de taille moyenne et fermé avec un mur bleu, un sol en bois brun, une cheminée standard, un manteau de cheminée en plâtre, un téléviseur d'angle et un sol marron.
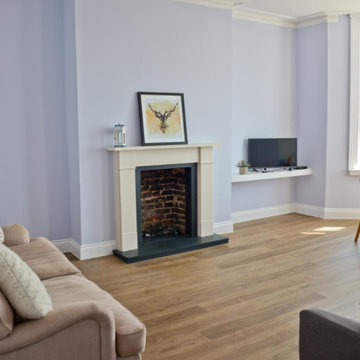
This generous living room is filled with natural daylight pouring in from the large bay window overlooking the seafront, the timber laminated flooring continues through to the adjacent kitchen providing a seamless finish. The soft blue walls are inspired by the coastal location.
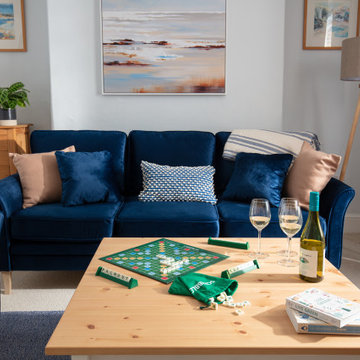
Interior styling without incurring a huge spend and on a limited time frame; working from a holiday home audit for Fixer Management on how to improve profitability and occupancy at this two bedroom holiday let. Warren French dramatically improved the look and finish of this Victorian cottage by renewing all soft furnishings and installing artwork and accessories.
With the property now showing multiple bookings since its update in 2022, this is an example of how important the interior design is of a holiday home.
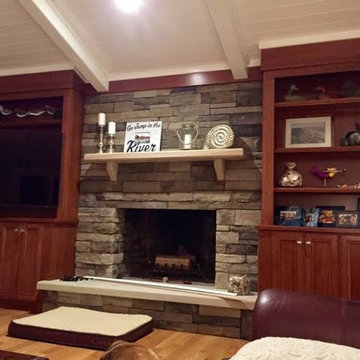
Idée de décoration pour une grande salle de séjour design fermée avec un mur bleu, parquet clair, une cheminée standard, un manteau de cheminée en pierre, un téléviseur d'angle et un sol marron.
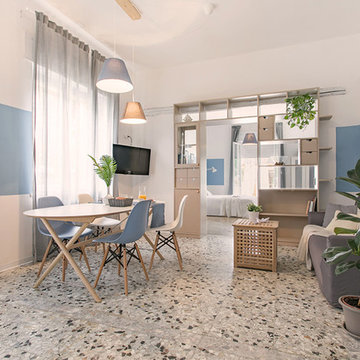
Idée de décoration pour une salle de séjour marine avec un mur bleu, un téléviseur d'angle et un sol gris.
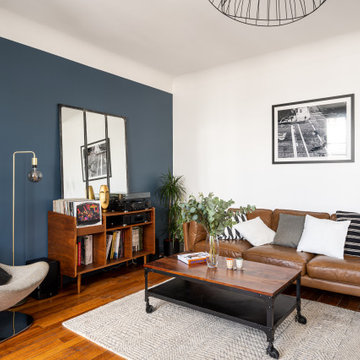
Idées déco pour un salon contemporain de taille moyenne et ouvert avec une salle de musique, un mur bleu, un sol en bois brun et un téléviseur d'angle.
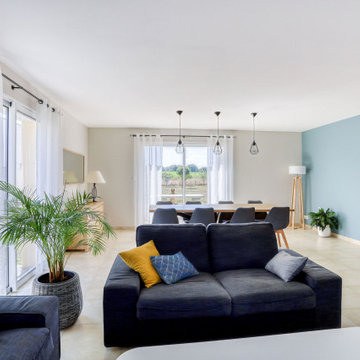
Réalisation d'une salle de séjour nordique avec un mur bleu, tomettes au sol, un téléviseur d'angle et un sol beige.
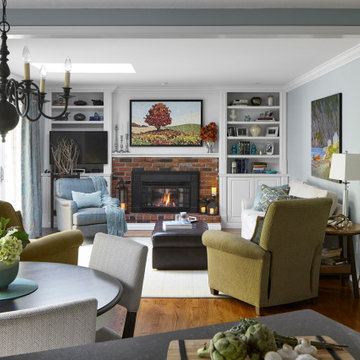
We freshened up this family room with new styling pieces, fabrics and furniture accenting the homeowners' art. The goal was a liveable family room with a mix of softness and colour. The room flows seamlessly into the kitchen and dining nook.
Photography by Kelly Horkoff of KWest Images.
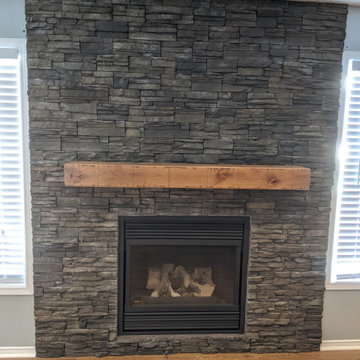
Idées déco pour un salon montagne de taille moyenne et ouvert avec un mur bleu, parquet clair, une cheminée standard, un manteau de cheminée en pierre de parement, un téléviseur d'angle et un sol marron.
Idées déco de pièces à vivre avec un mur bleu et un téléviseur d'angle
1



