Idées déco de pièces à vivre avec un mur bleu et un téléviseur d'angle
Trier par :
Budget
Trier par:Populaires du jour
61 - 80 sur 83 photos
1 sur 3
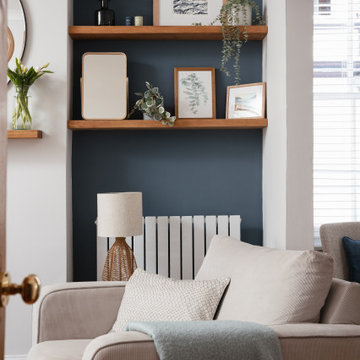
A coastal Scandinavian renovation project, combining a Victorian seaside cottage with Scandi design. We wanted to create a modern, open-plan living space but at the same time, preserve the traditional elements of the house that gave it it's character.
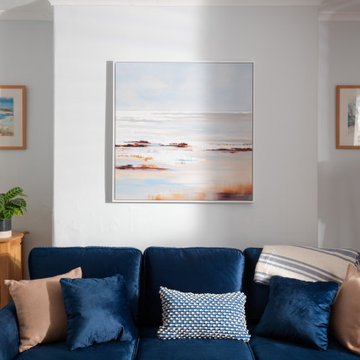
Interior styling without incurring a huge spend and on a limited time frame; working from a holiday home audit for Fixer Management on how to improve profitability and occupancy at this two bedroom holiday let. Warren French dramatically improved the look and finish of this Victorian cottage by renewing all soft furnishings and installing artwork and accessories.
With the property now showing multiple bookings since its update in 2022, this is an example of how important the interior design is of a holiday home.
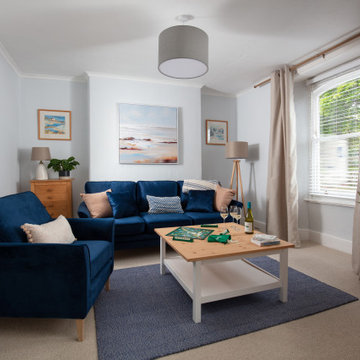
Interior styling without incurring a huge spend and on a limited time frame; working from a holiday home audit for Fixer Management on how to improve profitability and occupancy at this two bedroom holiday let. Warren French dramatically improved the look and finish of this Victorian cottage by renewing all soft furnishings and installing artwork and accessories.
With the property now showing multiple bookings since its update in 2022, this is an example of how important the interior design is of a holiday home.
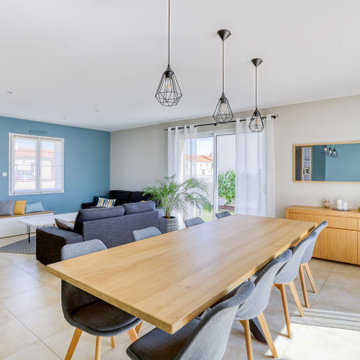
Cette photo montre une salle de séjour scandinave avec un mur bleu, tomettes au sol, un téléviseur d'angle et un sol beige.
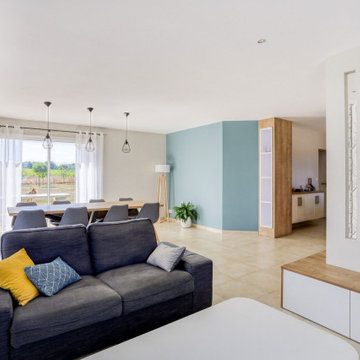
Idées déco pour une salle de séjour scandinave avec un mur bleu, tomettes au sol, un téléviseur d'angle et un sol beige.
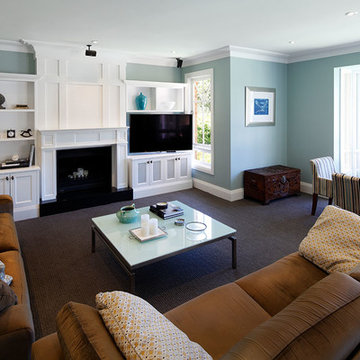
This spectacular two-tone West Pennant Hills home cleverly incorporates all the practical needs of a family space without compromising visual appeal and charm.
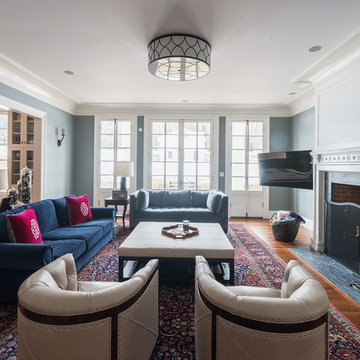
This family room is part of the larger addition. We used the original french doors from the dining room and created custom replica doors in between to preserve the overall feel and uniformity of the home. We also added custom crown molding that matched the main part of the home and woodwork around the new chimney that mirrored the style of this 200 year old home.
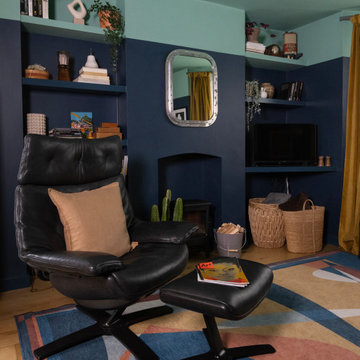
Eva contacted me a while ago with a burning idea in her mind, perfect for a spring project to get stuck into. She’d decided it was high time for her basement living room to realise its full potential, as for too long, it has floundered as little more than functional space in which to watch TV. Like so many living spaces, it had become somewhere taken for granted, devoid of life, character and all the energy and great features that interior design can reveal.
1. IDEA: Interior Design for Energising Atmosphere in a home renovation
Right from the first consultation and all the way through to the final reveal, I was keen to make sure that every detail, every selected artwork, every use of colour and every accessory was meticulously chosen with one factor in mind: this space deserved to reflect Eva’s outgoing personality and creative lifestyle. Now complete, I’m as delighted with the result as she is. The transformation of what was an uninspiring basement living space into an elegant, vibrant room that was not only a functional environment in which to spend time, but a beautiful one capable of elevating everyday living.
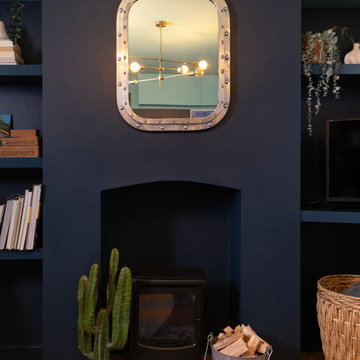
Eva contacted me a while ago with a burning idea in her mind, perfect for a spring project to get stuck into. She’d decided it was high time for her basement living room to realise its full potential, as for too long, it has floundered as little more than functional space in which to watch TV. Like so many living spaces, it had become somewhere taken for granted, devoid of life, character and all the energy and great features that interior design can reveal.
1. IDEA: Interior Design for Energising Atmosphere in a home renovation
Right from the first consultation and all the way through to the final reveal, I was keen to make sure that every detail, every selected artwork, every use of colour and every accessory was meticulously chosen with one factor in mind: this space deserved to reflect Eva’s outgoing personality and creative lifestyle. Now complete, I’m as delighted with the result as she is. The transformation of what was an uninspiring basement living space into an elegant, vibrant room that was not only a functional environment in which to spend time, but a beautiful one capable of elevating everyday living.
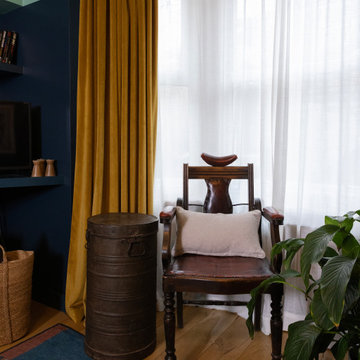
Eva contacted me a while ago with a burning idea in her mind, perfect for a spring project to get stuck into. She’d decided it was high time for her basement living room to realise its full potential, as for too long, it has floundered as little more than functional space in which to watch TV. Like so many living spaces, it had become somewhere taken for granted, devoid of life, character and all the energy and great features that interior design can reveal.
1. IDEA: Interior Design for Energising Atmosphere in a home renovation
Right from the first consultation and all the way through to the final reveal, I was keen to make sure that every detail, every selected artwork, every use of colour and every accessory was meticulously chosen with one factor in mind: this space deserved to reflect Eva’s outgoing personality and creative lifestyle. Now complete, I’m as delighted with the result as she is. The transformation of what was an uninspiring basement living space into an elegant, vibrant room that was not only a functional environment in which to spend time, but a beautiful one capable of elevating everyday living.
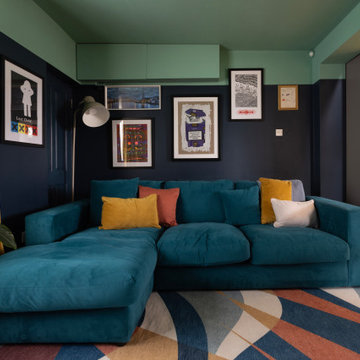
Eva contacted me a while ago with a burning idea in her mind, perfect for a spring project to get stuck into. She’d decided it was high time for her basement living room to realise its full potential, as for too long, it has floundered as little more than functional space in which to watch TV. Like so many living spaces, it had become somewhere taken for granted, devoid of life, character and all the energy and great features that interior design can reveal.
1. IDEA: Interior Design for Energising Atmosphere in a home renovation
Right from the first consultation and all the way through to the final reveal, I was keen to make sure that every detail, every selected artwork, every use of colour and every accessory was meticulously chosen with one factor in mind: this space deserved to reflect Eva’s outgoing personality and creative lifestyle. Now complete, I’m as delighted with the result as she is. The transformation of what was an uninspiring basement living space into an elegant, vibrant room that was not only a functional environment in which to spend time, but a beautiful one capable of elevating everyday living.
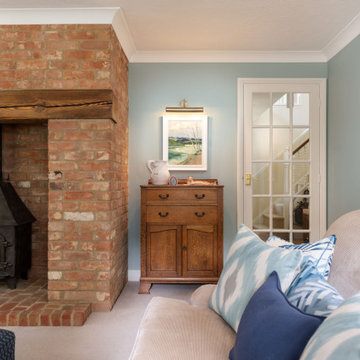
Cette photo montre un salon chic de taille moyenne et fermé avec une salle de réception, un mur bleu, moquette, un poêle à bois, un manteau de cheminée en brique, un téléviseur d'angle et un sol beige.
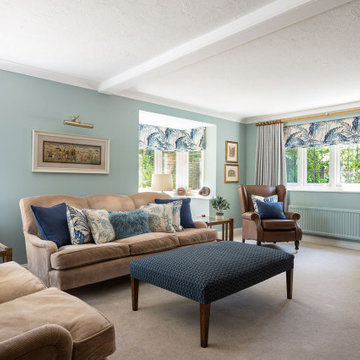
Inspiration pour un salon traditionnel de taille moyenne et fermé avec une salle de réception, un mur bleu, moquette, un poêle à bois, un manteau de cheminée en brique, un téléviseur d'angle et un sol beige.
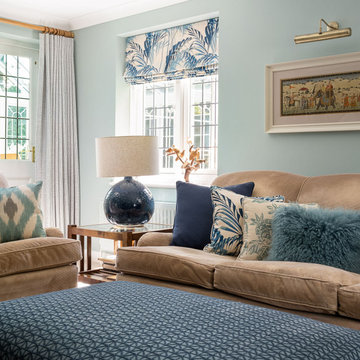
Aménagement d'un salon classique de taille moyenne et fermé avec une salle de réception, un mur bleu, moquette, un poêle à bois, un manteau de cheminée en brique, un téléviseur d'angle et un sol beige.
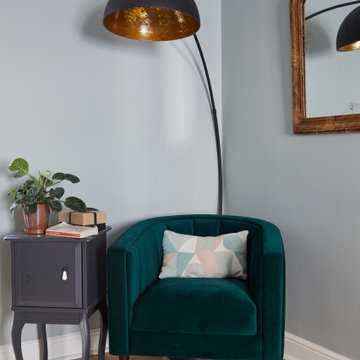
Exemple d'un salon gris et blanc tendance de taille moyenne et fermé avec un mur bleu, un sol en bois brun, une cheminée standard, un manteau de cheminée en plâtre, un téléviseur d'angle et un sol marron.
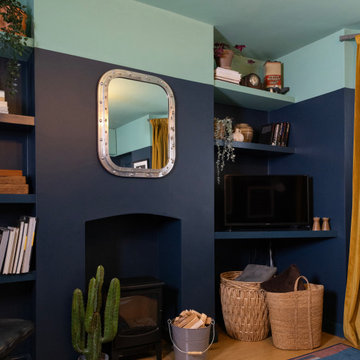
Eva contacted me a while ago with a burning idea in her mind, perfect for a spring project to get stuck into. She’d decided it was high time for her basement living room to realise its full potential, as for too long, it has floundered as little more than functional space in which to watch TV. Like so many living spaces, it had become somewhere taken for granted, devoid of life, character and all the energy and great features that interior design can reveal.
1. IDEA: Interior Design for Energising Atmosphere in a home renovation
Right from the first consultation and all the way through to the final reveal, I was keen to make sure that every detail, every selected artwork, every use of colour and every accessory was meticulously chosen with one factor in mind: this space deserved to reflect Eva’s outgoing personality and creative lifestyle. Now complete, I’m as delighted with the result as she is. The transformation of what was an uninspiring basement living space into an elegant, vibrant room that was not only a functional environment in which to spend time, but a beautiful one capable of elevating everyday living.
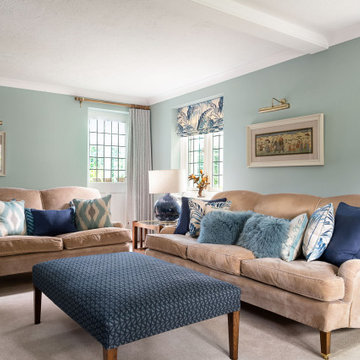
Idée de décoration pour un salon tradition de taille moyenne et fermé avec une salle de réception, un mur bleu, moquette, un poêle à bois, un manteau de cheminée en brique, un téléviseur d'angle et un sol beige.
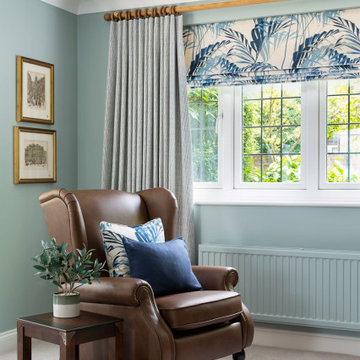
Aménagement d'un salon classique de taille moyenne et fermé avec une salle de réception, un mur bleu, moquette, un poêle à bois, un manteau de cheminée en brique, un téléviseur d'angle et un sol beige.
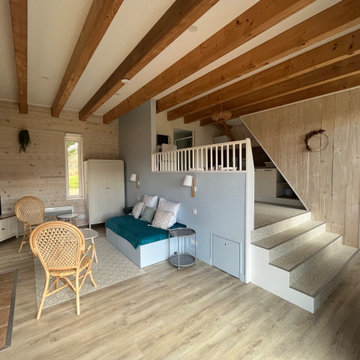
Cette image montre une petite salle de séjour rustique ouverte avec un mur bleu, sol en stratifié, un poêle à bois, un téléviseur d'angle, un sol beige et du lambris.
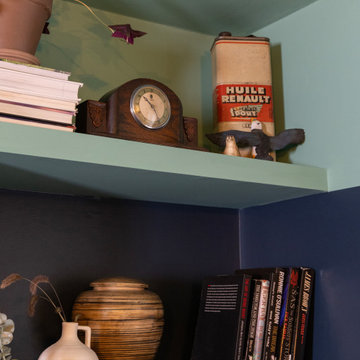
Eva contacted me a while ago with a burning idea in her mind, perfect for a spring project to get stuck into. She’d decided it was high time for her basement living room to realise its full potential, as for too long, it has floundered as little more than functional space in which to watch TV. Like so many living spaces, it had become somewhere taken for granted, devoid of life, character and all the energy and great features that interior design can reveal.
1. IDEA: Interior Design for Energising Atmosphere in a home renovation
Right from the first consultation and all the way through to the final reveal, I was keen to make sure that every detail, every selected artwork, every use of colour and every accessory was meticulously chosen with one factor in mind: this space deserved to reflect Eva’s outgoing personality and creative lifestyle. Now complete, I’m as delighted with the result as she is. The transformation of what was an uninspiring basement living space into an elegant, vibrant room that was not only a functional environment in which to spend time, but a beautiful one capable of elevating everyday living.
Idées déco de pièces à vivre avec un mur bleu et un téléviseur d'angle
4



