Idées déco de pièces à vivre avec un mur en parement de brique
Trier par :
Budget
Trier par:Populaires du jour
61 - 80 sur 718 photos
1 sur 3
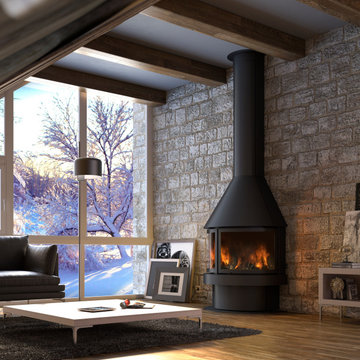
Cette image montre un salon méditerranéen de taille moyenne et fermé avec un mur gris, un sol en bois brun, un poêle à bois, un manteau de cheminée en métal, un sol marron, poutres apparentes et un mur en parement de brique.
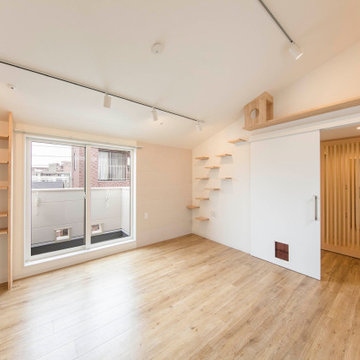
不動前の家
キャットステップのある、片流れ天井のリビング
猫と住む、多頭飼いのお住まいです。
株式会社小木野貴光アトリエ一級建築士建築士事務所
https://www.ogino-a.com/
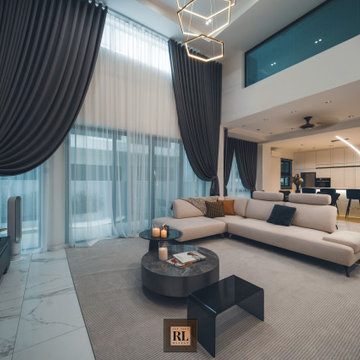
For a midcentury modern house as this, bright and clean design incorporated through open area from living to dining and dry kitchen creates atmosphere of sophistication and inspiration.
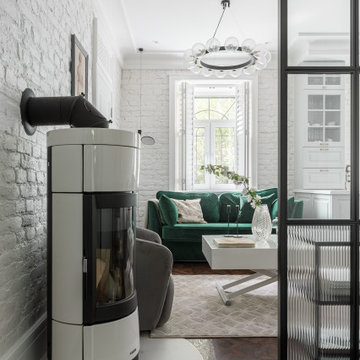
Aménagement d'un salon scandinave de taille moyenne et ouvert avec un mur blanc, un sol en vinyl, un poêle à bois, un manteau de cheminée en métal, aucun téléviseur, un sol marron et un mur en parement de brique.
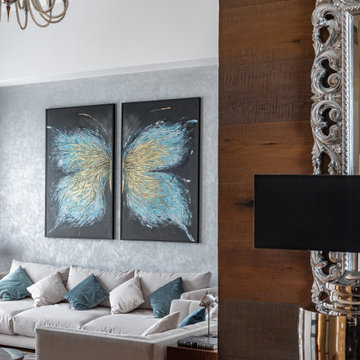
Дизайн-проект реализован Бюро9: Комплектация и декорирование. Руководитель Архитектор-Дизайнер Екатерина Ялалтынова.
Idée de décoration pour un salon mansardé ou avec mezzanine tradition de taille moyenne avec une bibliothèque ou un coin lecture, un mur gris, un sol en bois brun, une cheminée ribbon, un manteau de cheminée en pierre, un téléviseur fixé au mur, un sol marron, un plafond décaissé et un mur en parement de brique.
Idée de décoration pour un salon mansardé ou avec mezzanine tradition de taille moyenne avec une bibliothèque ou un coin lecture, un mur gris, un sol en bois brun, une cheminée ribbon, un manteau de cheminée en pierre, un téléviseur fixé au mur, un sol marron, un plafond décaissé et un mur en parement de brique.
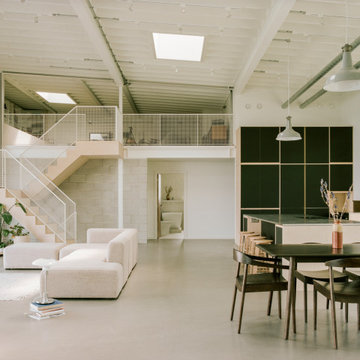
On the serrated coastline of Fistral Bay, a new residence sits on top of a tiered terrace garden on cliffs of Esplanade Road. As the clients’ home and workspace, the design brief is to be inventive with a minimal material palette.
Internally, the house celebrates local materials by featuring bare concrete blocks, revealing the beauty in stonemasonry of the region. With exposed galvanised contuits, ductwork, and industrial light fittings, the architecture is truthful to the unembellished infrastructure that powers it.
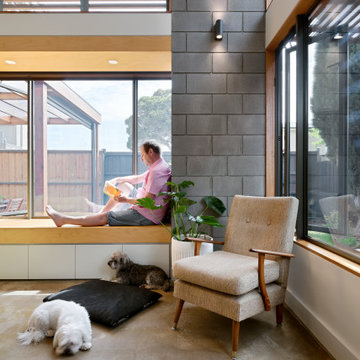
The Snug is a cosy, thermally efficient home for a couple of young professionals on a modest Coburg block. The brief called for a modest extension to the existing Californian bungalow that better connected the living spaces to the garden. The extension features a dynamic volume that reaches up to the sky to maximise north sun and natural light whilst the warm, classic material palette complements the landscape and provides longevity with a robust and beautiful finish.
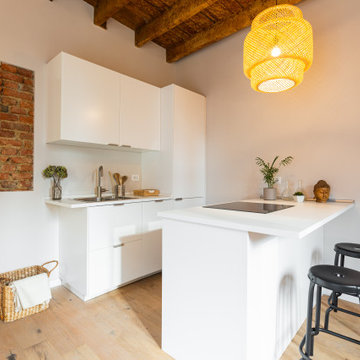
La cucina presenta un blocco a parte attrezzato e un'isola, che si può utilizzare anche come piano snack.
.
Aménagement d'un petit salon méditerranéen ouvert avec parquet clair, poutres apparentes, un plafond voûté, un plafond en bois, un mur blanc, aucune cheminée et un mur en parement de brique.
Aménagement d'un petit salon méditerranéen ouvert avec parquet clair, poutres apparentes, un plafond voûté, un plafond en bois, un mur blanc, aucune cheminée et un mur en parement de brique.
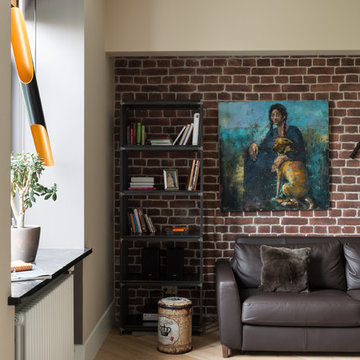
Idées déco pour un salon industriel de taille moyenne et fermé avec une salle de réception, un mur beige, parquet clair, aucune cheminée, un téléviseur fixé au mur, un sol beige et un mur en parement de brique.

The best features of this loft were formerly obscured by its worst. While the apartment has a rich history—it’s located in a former bike factory, it lacked a cohesive floor plan that allowed any substantive living space.
A retired teacher rented out the loft for 10 years before an unexpected fire in a lower apartment necessitated a full building overhaul. He jumped at the chance to renovate the apartment and asked InSitu to design a remodel to improve how it functioned and elevate the interior. We created a plan that reorganizes the kitchen and dining spaces, integrates abundant storage, and weaves in an understated material palette that better highlights the space’s cool industrial character.
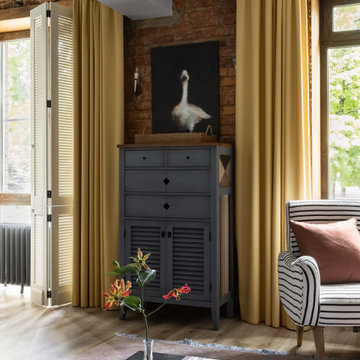
Cette image montre un salon de taille moyenne avec un mur marron, sol en stratifié, poutres apparentes et un mur en parement de brique.

Inspiration pour un salon blanc et bois design de taille moyenne avec un mur bleu, sol en stratifié, un téléviseur fixé au mur, un plafond en bois et un mur en parement de brique.
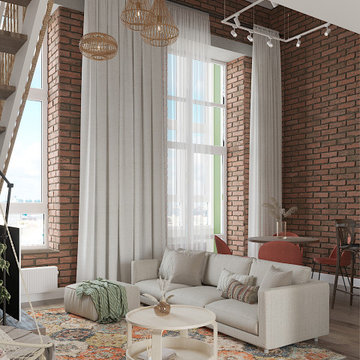
Exemple d'un salon mansardé ou avec mezzanine rétro de taille moyenne avec un mur multicolore, un sol en vinyl, aucune cheminée, un téléviseur indépendant, un sol marron et un mur en parement de brique.
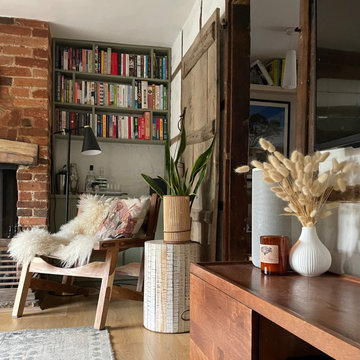
Alcove cupboards and shelving improved storage and a low seat with a sheepskin rug was used to create a cosy reading corner.
Inspiration pour un petit salon design fermé avec une bibliothèque ou un coin lecture, un mur blanc, parquet clair, une cheminée standard, un manteau de cheminée en brique, un téléviseur fixé au mur, un sol marron, poutres apparentes et un mur en parement de brique.
Inspiration pour un petit salon design fermé avec une bibliothèque ou un coin lecture, un mur blanc, parquet clair, une cheminée standard, un manteau de cheminée en brique, un téléviseur fixé au mur, un sol marron, poutres apparentes et un mur en parement de brique.
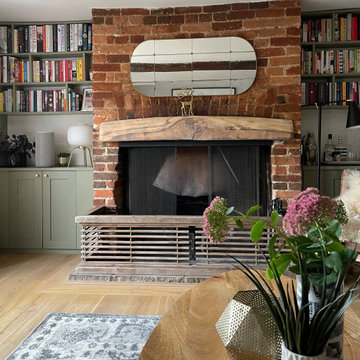
Bespoke alcove shelving, with closed cupboards at the bottom maximised storage in this compact living room. Wooden flooring replaced the old damaged floor in a lighter colour, with a pale green for the shelving chosen to enhance the light. The ceiling was pulled down, repaired and replaced. Edward Bulmer paint was chosen for its compatibility with an old building such as this.
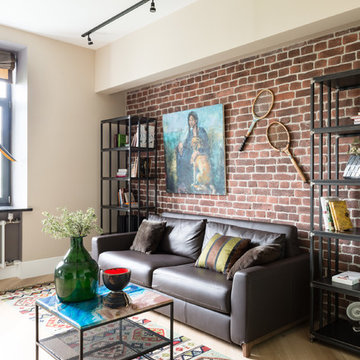
Aménagement d'un salon industriel de taille moyenne et fermé avec une salle de réception, un mur beige, parquet clair, aucune cheminée, un téléviseur fixé au mur, un sol beige et un mur en parement de brique.
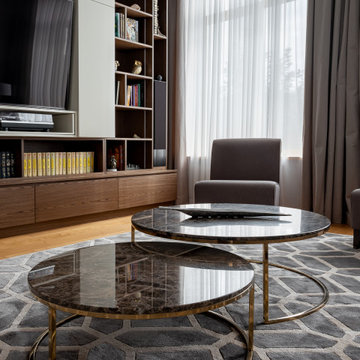
Дизайн-проект реализован Бюро9: Комплектация и декорирование. Руководитель Архитектор-Дизайнер Екатерина Ялалтынова.
Réalisation d'un salon mansardé ou avec mezzanine tradition de taille moyenne avec une bibliothèque ou un coin lecture, un mur gris, un sol en bois brun, une cheminée ribbon, un manteau de cheminée en pierre, un téléviseur fixé au mur, un sol marron, un plafond décaissé et un mur en parement de brique.
Réalisation d'un salon mansardé ou avec mezzanine tradition de taille moyenne avec une bibliothèque ou un coin lecture, un mur gris, un sol en bois brun, une cheminée ribbon, un manteau de cheminée en pierre, un téléviseur fixé au mur, un sol marron, un plafond décaissé et un mur en parement de brique.
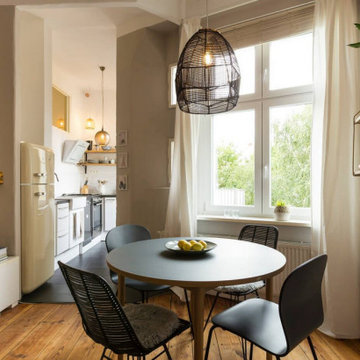
Réalisation d'une salle de séjour nordique de taille moyenne avec un mur beige, parquet clair, un téléviseur indépendant et un mur en parement de brique.
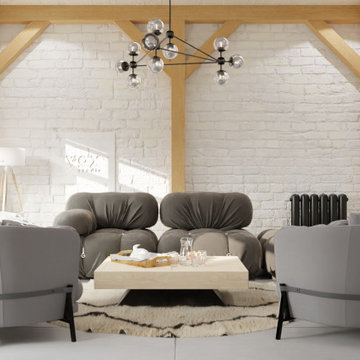
Scandinavian inspired living room . Bright and airy ,the neutral tones complement the raw wood creating a very relaxing place to hang out in .
Idée de décoration pour un petit salon nordique ouvert avec un mur blanc, sol en béton ciré, aucun téléviseur, un sol gris, un plafond en lambris de bois et un mur en parement de brique.
Idée de décoration pour un petit salon nordique ouvert avec un mur blanc, sol en béton ciré, aucun téléviseur, un sol gris, un plafond en lambris de bois et un mur en parement de brique.
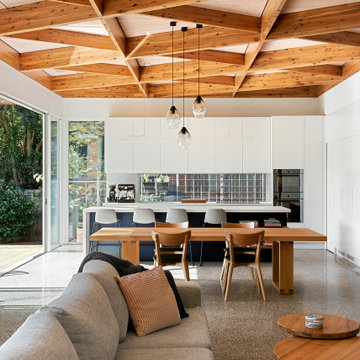
‘Oh What A Ceiling!’ ingeniously transformed a tired mid-century brick veneer house into a suburban oasis for a multigenerational family. Our clients, Gabby and Peter, came to us with a desire to reimagine their ageing home such that it could better cater to their modern lifestyles, accommodate those of their adult children and grandchildren, and provide a more intimate and meaningful connection with their garden. The renovation would reinvigorate their home and allow them to re-engage with their passions for cooking and sewing, and explore their skills in the garden and workshop.
Idées déco de pièces à vivre avec un mur en parement de brique
4



