Idées déco de pièces à vivre avec un mur en parement de brique
Trier par :
Budget
Trier par:Populaires du jour
81 - 100 sur 718 photos
1 sur 3

Built in storage hides entertainment equipment and incorporates a folded steel stair to a mezzanine storage space in this apartment. Custom designed floating shelves easily allow for a rotating display of the owners art collection. By keeping clutter hidden away this apartment is kept simple and spacious.
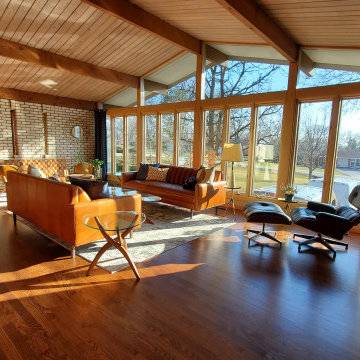
Cette image montre un salon vintage de taille moyenne avec un mur multicolore, une cheminée standard, un manteau de cheminée en brique, aucun téléviseur, un sol marron, un plafond voûté et un mur en parement de brique.
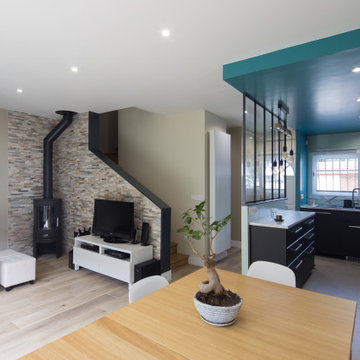
CUISINE/SEJOUR - Espace ouvert et traversant, de l'entrée vers le jardin © Hugo Hébrard
Exemple d'une salle de séjour tendance de taille moyenne et ouverte avec un mur beige, parquet clair, un poêle à bois, un manteau de cheminée en métal et un mur en parement de brique.
Exemple d'une salle de séjour tendance de taille moyenne et ouverte avec un mur beige, parquet clair, un poêle à bois, un manteau de cheminée en métal et un mur en parement de brique.
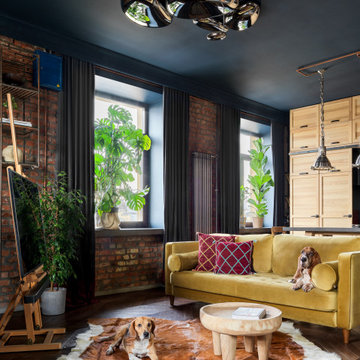
ТВ установлен на художественный мольберт.
Cette photo montre un salon industriel de taille moyenne et ouvert avec une salle de réception, un mur rouge, parquet foncé, un téléviseur indépendant, un sol marron et un mur en parement de brique.
Cette photo montre un salon industriel de taille moyenne et ouvert avec une salle de réception, un mur rouge, parquet foncé, un téléviseur indépendant, un sol marron et un mur en parement de brique.
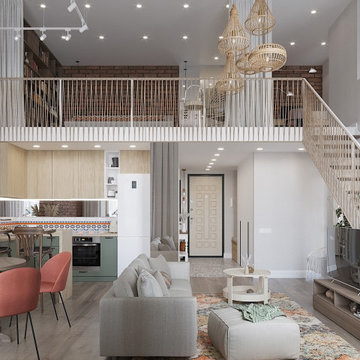
Cette image montre un salon mansardé ou avec mezzanine vintage de taille moyenne avec un mur multicolore, un sol en vinyl, aucune cheminée, un téléviseur indépendant, un sol marron et un mur en parement de brique.
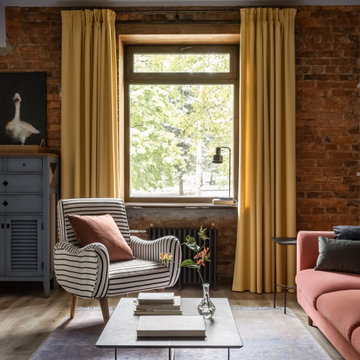
Cette photo montre un salon de taille moyenne avec un mur marron, sol en stratifié, un sol beige, poutres apparentes et un mur en parement de brique.
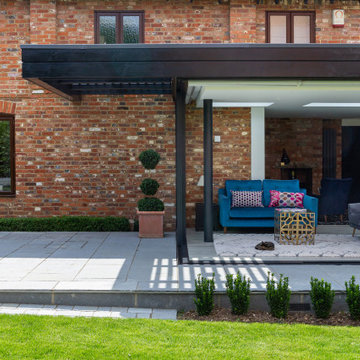
Réalisation d'un salon design de taille moyenne et ouvert avec un sol en carrelage de porcelaine et un mur en parement de brique.
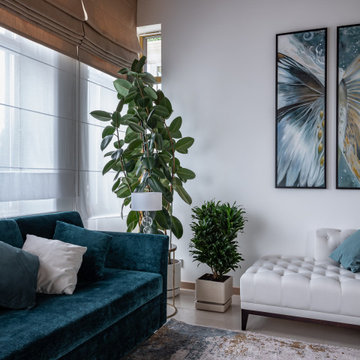
Дизайн-проект реализован Бюро9: Комплектация и декорирование. Руководитель Архитектор-Дизайнер Екатерина Ялалтынова.
Cette image montre un salon traditionnel de taille moyenne et fermé avec une salle de réception, un mur blanc, un sol en carrelage de porcelaine, un sol beige, un plafond en bois et un mur en parement de brique.
Cette image montre un salon traditionnel de taille moyenne et fermé avec une salle de réception, un mur blanc, un sol en carrelage de porcelaine, un sol beige, un plafond en bois et un mur en parement de brique.
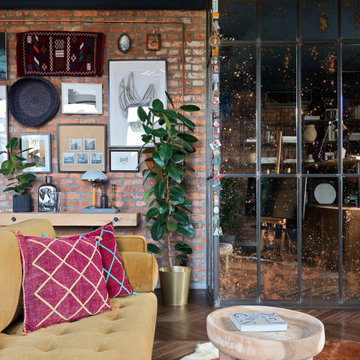
За зеркальной стеной скрывается большая гардеробная, которая выходит в спальню
Réalisation d'un salon urbain de taille moyenne et ouvert avec une salle de réception, un mur rouge, parquet foncé, un téléviseur indépendant, un sol marron et un mur en parement de brique.
Réalisation d'un salon urbain de taille moyenne et ouvert avec une salle de réception, un mur rouge, parquet foncé, un téléviseur indépendant, un sol marron et un mur en parement de brique.
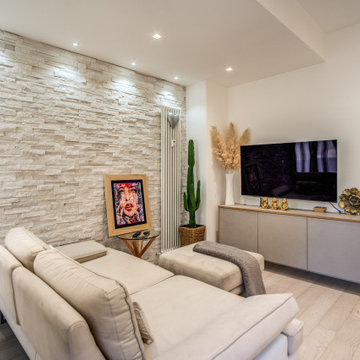
Situato al secondo piano di una palazzina della seconda metà del XX secolo, nello storico quartiere di Piazza Bologna, l’appartamento si presentava come una vecchia dimora mai ristrutturata e, pertanto, con impianti e finiture ormai obsolete.
Scopo principale della progettazione è stato quello di rivoluzionare gli spazi esistenti sfruttando al massimo le finestrature. Si è partiti dal centro dell’area per poi estendersi, come a raggiera, verso le mura perimetrali.
Lo studio millimetrico degli ambienti incastrati l’un l’altro ha permesso la massima fruibilità degli ambienti evitando sprechi.
Questo sistema ha consentito di poter inserire in uno spazio di circa 80 mq, un soggiorno con angolo cottura, 3 camere da letto, 2 bagni ed una piccola lavanderia.
I nuovi ambienti rivestiti da luminosi materiali e gli arredi moderni abbinati alle tinte chiare, pastello, gli conferiscono un tocco contemporaneo, molto adatto ad una casa giovanile, totalmente rinnovata rispetto alla configurazione originaria.
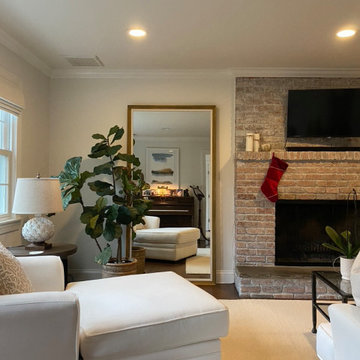
New paint and furniture transofmred this tired space to a bright, neutral semi-formal lounge type living room. Visible immediately upon entering the front door, this living room had to be both decorative and practical.
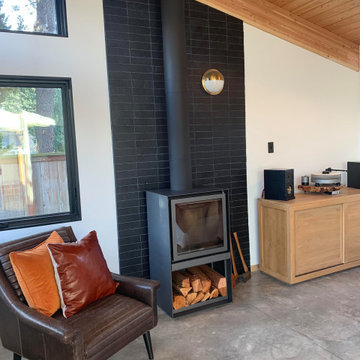
Our Black Hills Brick is an amazing dramatic backdrop to highlight this cozy rustic space.
INSTALLER
Alisa Norris
LOCATION
Portland, OR
TILE SHOWN
Brick in Black Hill matte
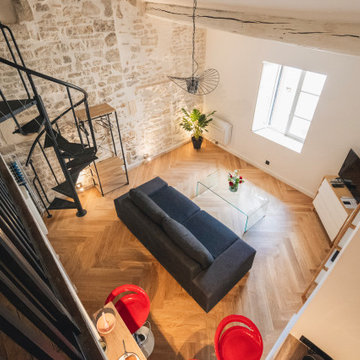
PIÈCE DE VIE
Un sol pas tout à fait droit recouvert d'un carrelage rustique, des murs décorés d’un épais crépi, aucune pierre apparente et des poutres recouvertes d'une épaisse peinture brun foncé : il était nécessaire d’avoir un peu d’imagination pour se projeter vers ce résultat.
L'objectif du client était de redonner le charme de l'ancien tout en apportant une touche de modernité.
La bonne surprise fut de trouver la pierre derrière le crépi, le reste fut le fruit de longues heures de travail minutieux par notre artisan plâtrier.
Le parquet en chêne posé en pointe de Hongrie engendre, certes, un coût supplémentaire mais le rendu final en vaut largement la peine.
Un lave linge étant essentiel pour espérer des voyageurs qu’ils restent sur des durées plus longues
Côté décoration le propriétaire s'est affranchi de notre shopping list car il possédait déjà tout le mobilier, un rendu assez minimaliste mais qui convient à son usage (locatif type AIRBNB).
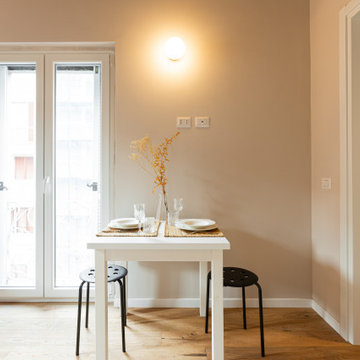
Le tonalità del tortora e del beige sono riprese dalle pitture a parete, dalla colorazione del parquet, dai mattoni e dal soffitto naturale in legno
Réalisation d'un petit salon nordique ouvert avec un mur blanc, parquet clair, aucune cheminée, poutres apparentes et un mur en parement de brique.
Réalisation d'un petit salon nordique ouvert avec un mur blanc, parquet clair, aucune cheminée, poutres apparentes et un mur en parement de brique.

The best features of this loft were formerly obscured by its worst. While the apartment has a rich history—it’s located in a former bike factory, it lacked a cohesive floor plan that allowed any substantive living space.
A retired teacher rented out the loft for 10 years before an unexpected fire in a lower apartment necessitated a full building overhaul. He jumped at the chance to renovate the apartment and asked InSitu to design a remodel to improve how it functioned and elevate the interior. We created a plan that reorganizes the kitchen and dining spaces, integrates abundant storage, and weaves in an understated material palette that better highlights the space’s cool industrial character.
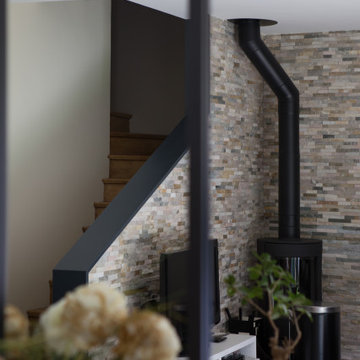
SEJOUR - Un reflet qui laisse entrevoir l'escalier et le poêle à bois...
© Hugo Hébrard
Aménagement d'une salle de séjour contemporaine de taille moyenne et ouverte avec un mur beige, parquet clair, un poêle à bois, un manteau de cheminée en métal, un sol beige et un mur en parement de brique.
Aménagement d'une salle de séjour contemporaine de taille moyenne et ouverte avec un mur beige, parquet clair, un poêle à bois, un manteau de cheminée en métal, un sol beige et un mur en parement de brique.
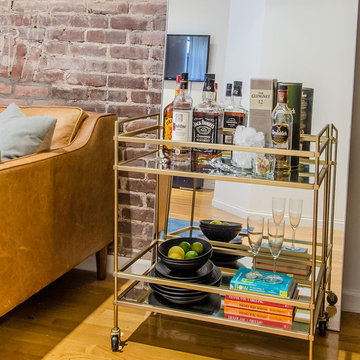
Cette image montre un salon urbain de taille moyenne et fermé avec un mur blanc, un sol en bois brun, aucune cheminée, un téléviseur fixé au mur, un sol beige et un mur en parement de brique.
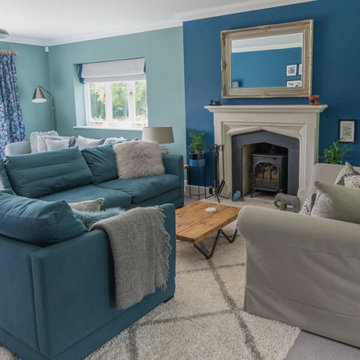
I worked on a modern family house, built on the land of an old farmhouse. It is surrounded by stunning open countryside and set within a 2.2 acre garden plot.
The house was lacking in character despite being called a 'farmhouse.' So the clients, who had recently moved in, wanted to start off by transforming their conservatory, living room and family bathroom into rooms which would show lots of personality. They like a rustic style and wanted the house to be a sanctuary - a place to relax, switch off from work and enjoy time together as a young family. A big part of the brief was to tackle the layout of their living room. It is a large, rectangular space and they needed help figuring out the best layout for the furniture, working around a central fireplace and a couple of awkwardly placed double doors.
For the design, I took inspiration from the stunning surroundings. I worked with greens and blues and natural materials to come up with a scheme that would reflect the immediate exterior and exude a soothing feel.
To tackle the living room layout I created three zones within the space, based on how the family spend time in the room. A reading area, a social space and a TV zone used the whole room to its maximum.
I created a design concept for all rooms. This consisted of the colour scheme, materials, patterns and textures which would form the basis of the scheme. A 2D floor plan was also drawn up to tackle the room layouts and help us agree what furniture was required.
At sourcing stage, I compiled a list of furniture, fixtures and accessories required to realise the design vision. I sourced everything, from the furniture, new carpet for the living room, lighting, bespoke blinds and curtains, new radiators, down to the cushions, rugs and a few small accessories. I designed bespoke shelving units for the living room and created 3D CAD visuals for each room to help my clients to visualise the spaces.
I provided shopping lists of items and samples of all finishes. I passed on a number of trade discounts for some of the bigger pieces of furniture and the bathroom items, including 15% off the sofas.
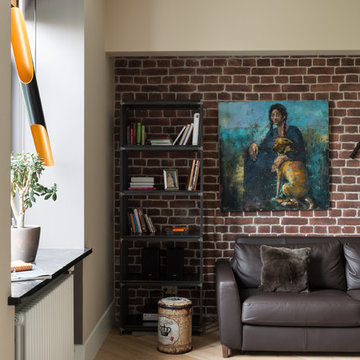
Idées déco pour un salon industriel de taille moyenne et fermé avec une salle de réception, un mur beige, parquet clair, aucune cheminée, un téléviseur fixé au mur, un sol beige et un mur en parement de brique.
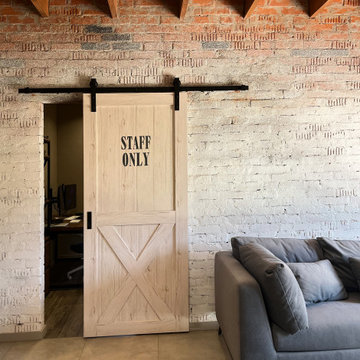
гостиная в доме совмещенная со столовой и кухней
Réalisation d'un petit salon mansardé ou avec mezzanine urbain avec une salle de musique, un mur gris, un sol en carrelage de porcelaine, un sol gris, un plafond décaissé et un mur en parement de brique.
Réalisation d'un petit salon mansardé ou avec mezzanine urbain avec une salle de musique, un mur gris, un sol en carrelage de porcelaine, un sol gris, un plafond décaissé et un mur en parement de brique.
Idées déco de pièces à vivre avec un mur en parement de brique
5



