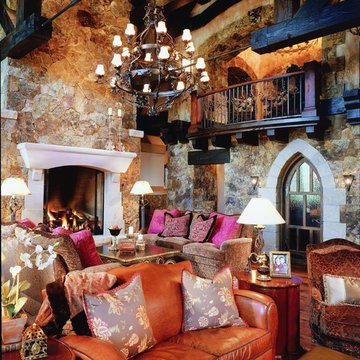Idées déco de pièces à vivre avec un mur en pierre
Trier par :
Budget
Trier par:Populaires du jour
101 - 120 sur 1 065 photos
1 sur 2
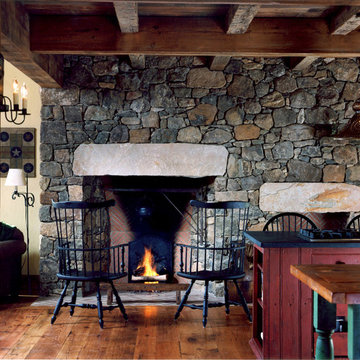
Idées déco pour un salon campagne avec une cheminée standard, un manteau de cheminée en pierre et un mur en pierre.
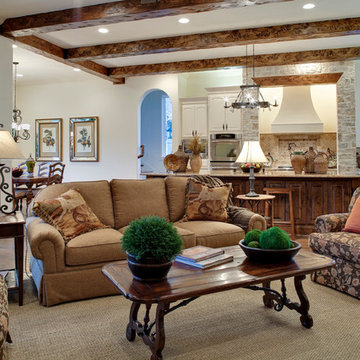
Cette image montre un salon traditionnel ouvert et de taille moyenne avec un mur beige, parquet foncé, une salle de réception et un mur en pierre.
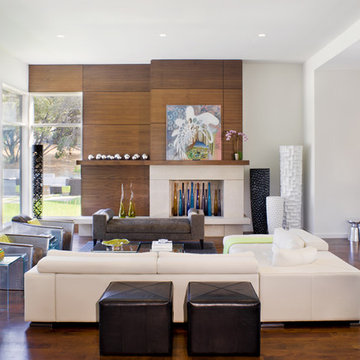
The glow of the lantern-like foyer sets the tone for this urban contemporary home. This open floor plan invites entertaining on the main floor, with only ceiling transitions defining the living, dining, kitchen, and breakfast rooms. With viewable outdoor living and pool, extensive use of glass makes it seamless from inside to out.
Published:
Western Art & Architecture, August/September 2012
Austin-San Antonio Urban HOME: February/March 2012 (Cover) - https://issuu.com/urbanhomeaustinsanantonio/docs/uh_febmar_2012
Photo Credit: Coles Hairston
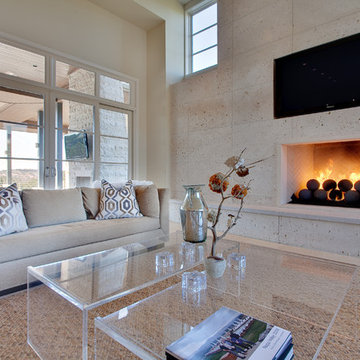
Given a challenging lot configuration and topography, along with privacy issues, we had to get creative in designing this home. The home is divided into four basic living zones: private owner’s suite, informal living area, kids area upstairs, and a flexible guest entertaining area. The entry is unique in that it takes you directly through to the outdoor living area, and also provides separation of the owners’ private suite from the rest of the home. There are no formal living or dining areas; instead the breakfast and family rooms were enlarged to entertain more comfortably in an informal manner. One great feature of the detached casita is that it has a lower activity area, which helps the house connect to the property below. This contemporary haven in Barton Creek is a beautiful example of a chic and elegant design that creates a very practical and informal space for living.
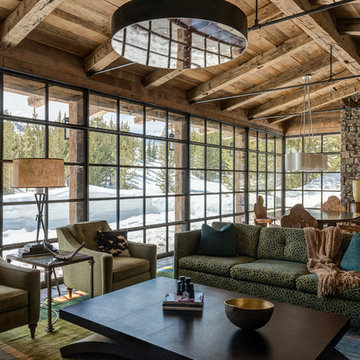
Audrey Hall
Idée de décoration pour un salon chalet ouvert avec une salle de réception, aucun téléviseur, aucune cheminée, un mur en pierre et éclairage.
Idée de décoration pour un salon chalet ouvert avec une salle de réception, aucun téléviseur, aucune cheminée, un mur en pierre et éclairage.
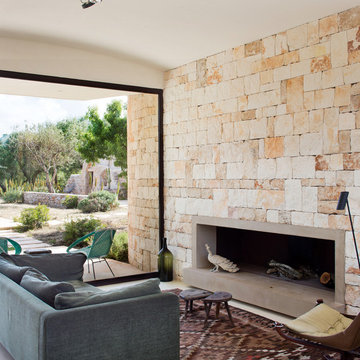
Cette image montre un salon méditerranéen avec une salle de réception, une cheminée ribbon, un manteau de cheminée en béton, aucun téléviseur et un mur en pierre.
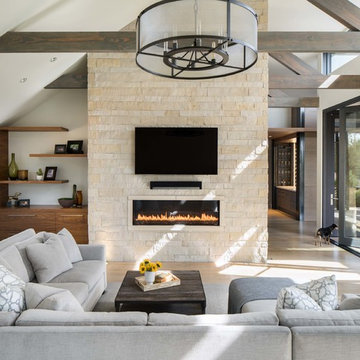
Interior Design: Beth Armijo, Armijo Design Group (armijodesigngroup.com) Kitchen Design: Terri Rose, Exquisite Kitchen Design (myekdesign.com) Contractor: Steven Hillson, Boa Construction (boaaaa.com) Photography: David Lauer (davidlauerphotography.com)
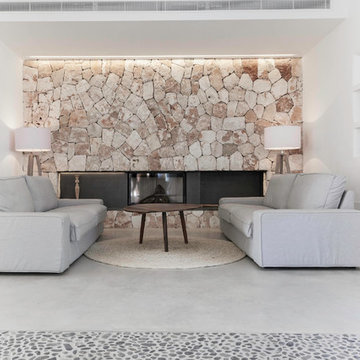
fotografia: Gonçal Garcia
Cette photo montre un salon méditerranéen de taille moyenne et fermé avec une salle de réception, un mur blanc, sol en béton ciré, une cheminée ribbon, un manteau de cheminée en pierre et un mur en pierre.
Cette photo montre un salon méditerranéen de taille moyenne et fermé avec une salle de réception, un mur blanc, sol en béton ciré, une cheminée ribbon, un manteau de cheminée en pierre et un mur en pierre.
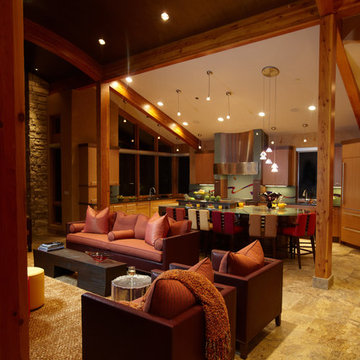
counter stools, dark stained wood, hood, kitchen, pendant lights, pillows, recessed lights, red, seating area, side table, stainless steel, stone wall, tile floor, wood ceiling, woven area rug,
© PURE Design Environments Inc.

The fireplace is a Cosmo 42 gas fireplace by Heat & Go.
The stone is white gold craft orchard limestone from Creative Mines.
The floor tile is Pebble Beach and Halila in a Versailles pattern by Carmel Stone Imports.
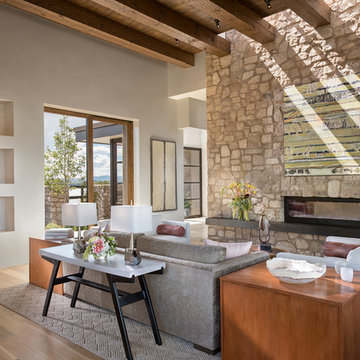
Wendy McEahern
Cette photo montre un grand salon sud-ouest américain ouvert avec un mur blanc, un sol en bois brun, une cheminée double-face, un manteau de cheminée en pierre, un sol marron, un téléviseur encastré et un mur en pierre.
Cette photo montre un grand salon sud-ouest américain ouvert avec un mur blanc, un sol en bois brun, une cheminée double-face, un manteau de cheminée en pierre, un sol marron, un téléviseur encastré et un mur en pierre.
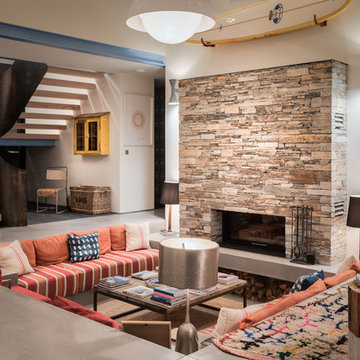
Sustainable Build Cornwall, Architects Cornwall
Photography by Daniel Scott, Mark Ashbee
Idées déco pour un grand salon contemporain ouvert avec sol en béton ciré, un manteau de cheminée en pierre, un sol gris, un mur blanc, une cheminée standard et un mur en pierre.
Idées déco pour un grand salon contemporain ouvert avec sol en béton ciré, un manteau de cheminée en pierre, un sol gris, un mur blanc, une cheminée standard et un mur en pierre.
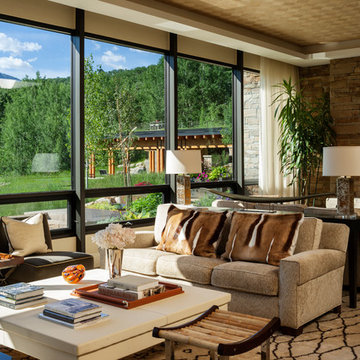
Durston Saylor
Idée de décoration pour un salon design avec une salle de réception, un mur beige, un sol en bois brun, une cheminée ribbon, un manteau de cheminée en pierre et un mur en pierre.
Idée de décoration pour un salon design avec une salle de réception, un mur beige, un sol en bois brun, une cheminée ribbon, un manteau de cheminée en pierre et un mur en pierre.
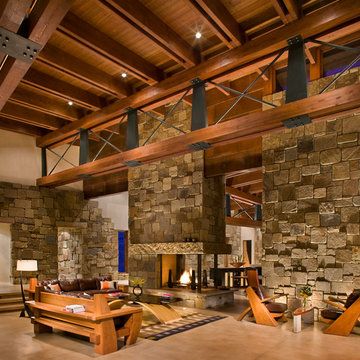
The grand living room displays all of the natural materials. Photo: Gibeon Photography
Cette photo montre un grand salon tendance ouvert avec sol en béton ciré, une salle de réception, un mur beige, une cheminée double-face, un manteau de cheminée en pierre, aucun téléviseur et un mur en pierre.
Cette photo montre un grand salon tendance ouvert avec sol en béton ciré, une salle de réception, un mur beige, une cheminée double-face, un manteau de cheminée en pierre, aucun téléviseur et un mur en pierre.
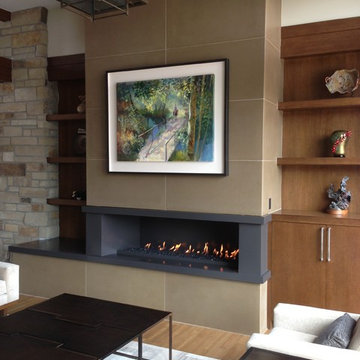
Richard Hall
Aménagement d'un salon contemporain avec un mur marron, une cheminée ribbon et un mur en pierre.
Aménagement d'un salon contemporain avec un mur marron, une cheminée ribbon et un mur en pierre.
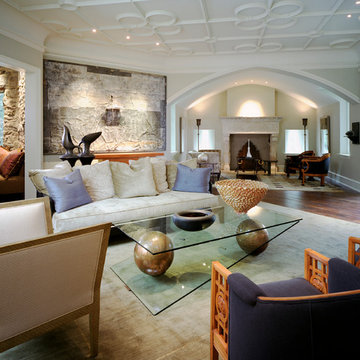
Jay Greene Architectural Photography
Idées déco pour un très grand salon contemporain avec un mur beige, une cheminée standard, aucun téléviseur et un mur en pierre.
Idées déco pour un très grand salon contemporain avec un mur beige, une cheminée standard, aucun téléviseur et un mur en pierre.
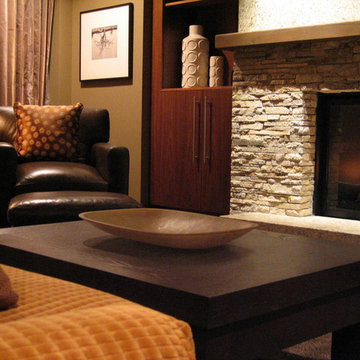
Idées déco pour un salon contemporain avec un manteau de cheminée en pierre et un mur en pierre.
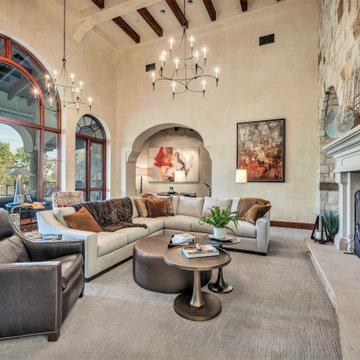
We started with a blank slate for furnishings and worked with Objets Ltd. on our selections. Our clients have a large family, therefor we created multiple seating areas along with a custom sectional. We designed an ottoman that was surrounded by small movable tables, a leather recliner and two CR Laine chairs for a private seating area. A Bernhardt console was added with an oversized lamp and mirror behind it to provide a focal point.
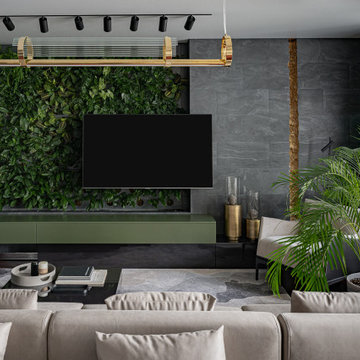
Aménagement d'un salon gris et noir ouvert avec une salle de réception, un mur gris, parquet foncé, un téléviseur fixé au mur, un sol rouge et un mur en pierre.
Idées déco de pièces à vivre avec un mur en pierre
6




