Idées déco de pièces à vivre avec un mur gris et un plafond voûté
Trier par :
Budget
Trier par:Populaires du jour
61 - 80 sur 1 690 photos
1 sur 3

The addition off the back of the house created an oversized family room. The sunken steps creates an architectural design that makes a space feel separate but still open - a look and feel our clients were looking to achieve.
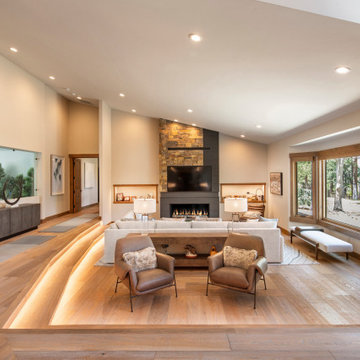
Remodeled living room. New fireplace and facade, engineered wood floor with lighted stairs, new windows and trim, glass window to indoor pool, niches for displaying collectables and photos

The homeowners were looking to update and increase the functionality and efficiency of their outdated kitchen and revamp their fireplace. By incorporating modern, innovative accents and numerous custom details throughout each space, our design team created a seamless and cohesive style that flows smoothly and complements one other beautifully. The remodeled kitchen features an inviting and open bar area with added seating and storage, gorgeous quartz countertops, custom built-in beverage station, stainless steel appliances and playful chevron mosaic backsplash. The fireplace surround consists of a honed chevron limestone mosaic and limestone hearth tile maintaining the clean lines and neutral color scheme used throughout the home ensuring all elements blend perfectly.

Idée de décoration pour un grand salon champêtre ouvert avec un mur gris, moquette, une cheminée d'angle, un manteau de cheminée en carrelage, un téléviseur indépendant, un sol beige, un plafond voûté et du lambris de bois.
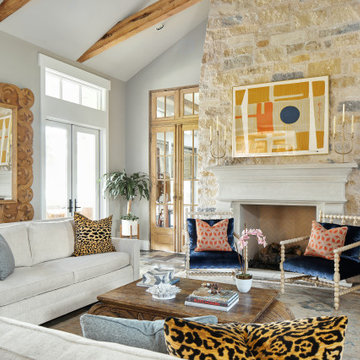
Exemple d'un salon chic avec un mur gris, une cheminée standard, un manteau de cheminée en pierre, un sol multicolore, poutres apparentes et un plafond voûté.
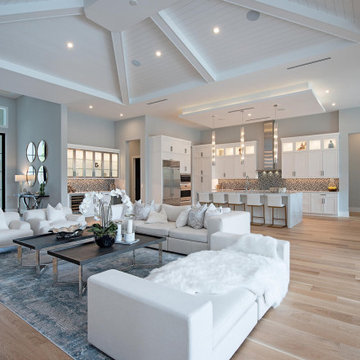
This 1 story 4,346sf coastal house plan features 5 bedrooms, 5.5 baths and a 3 car garage. Its design includes a stemwall foundation, 8″ CMU block exterior walls, flat concrete roof tile and a stucco finish. Amenities include a welcoming entry, open floor plan, luxurious master bedroom suite and a study. The island kitchen includes a large walk-in pantry and wet bar. The outdoor living space features a fireplace and a summer kitchen.
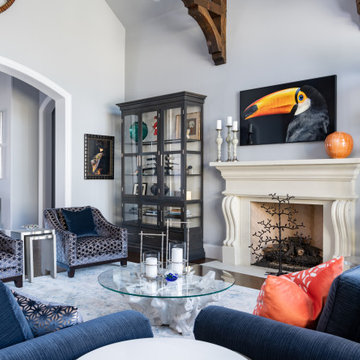
This space provides an enormous statement for this home. The custom patterned upholstery combined with the client's collectible artifacts and new accessories allow for an eclectic vibe in this transitional space. Visit our website for more details >>> https://dkorhome.com/project/modern-asian-inspired-interior-design/
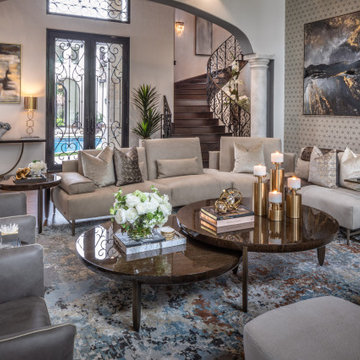
Cette photo montre un très grand salon méditerranéen ouvert avec une salle de réception, aucune cheminée, un plafond voûté, du papier peint, un mur gris, parquet foncé et un sol marron.
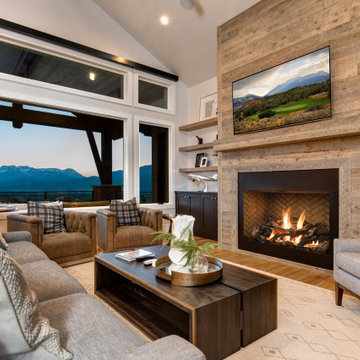
A fireplace to to enjoy as one admires the mountain setting.
Réalisation d'une salle de séjour chalet avec un mur gris, un sol en bois brun, une cheminée ribbon, un manteau de cheminée en bois, un téléviseur fixé au mur et un plafond voûté.
Réalisation d'une salle de séjour chalet avec un mur gris, un sol en bois brun, une cheminée ribbon, un manteau de cheminée en bois, un téléviseur fixé au mur et un plafond voûté.
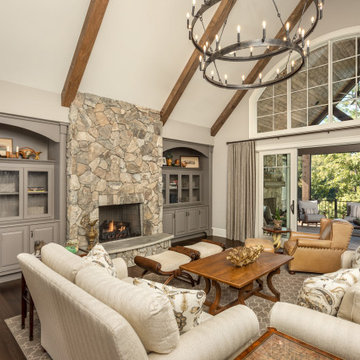
Idées déco pour un salon classique ouvert avec une salle de réception, un mur gris, un sol en bois brun, une cheminée standard, un manteau de cheminée en pierre, aucun téléviseur, un sol marron, poutres apparentes et un plafond voûté.
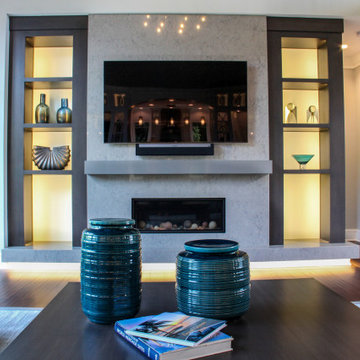
Gorgeous fireplace wall. Marquis Infinite zero clearance direct vent gas fireplace with a Caesarstone Symphony Grey Quartz face, mantel and hearth. Custom stained wood ceiling. Homerwood Walnut demitasse soft-scraped hardwood floors. Silver moon onyx art piece. Custom built, backlit shelving.
General contracting by Martin Bros. Contracting, Inc.; Architecture by Helman Sechrist Architecture; Professional photography by Marie Kinney. Images are the property of Martin Bros. Contracting, Inc. and may not be used without written permission.
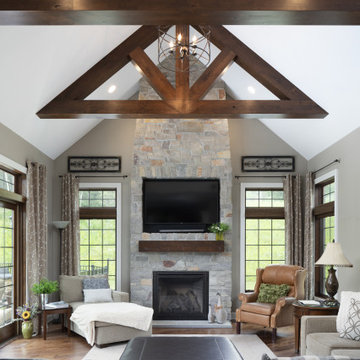
Comfortable hearth room with a floor to ceiling Chilton Woodlake stone fireplace and alder stained trusses to emphasize the ceiling height. The random plank hickory flooring lends a bit of a rustic cozy room for relaxing with a cup of coffee.
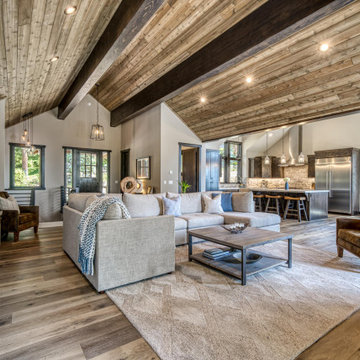
Inspiration pour une grande salle de séjour chalet avec un mur gris, un sol en bois brun, une cheminée standard, un manteau de cheminée en pierre, un téléviseur fixé au mur, un sol marron et un plafond voûté.
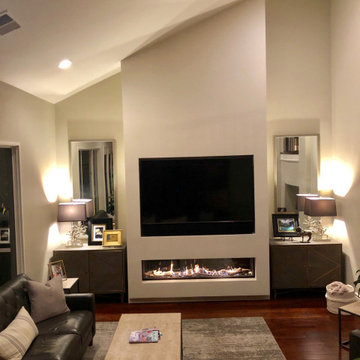
Remodeled dated fireplace and created alcoves for furniture. Recessed T.V. and new programmable fireplace insert.
Exemple d'une salle de séjour moderne de taille moyenne et fermée avec un mur gris, parquet foncé, une cheminée standard, un manteau de cheminée en plâtre, un téléviseur encastré, un sol marron et un plafond voûté.
Exemple d'une salle de séjour moderne de taille moyenne et fermée avec un mur gris, parquet foncé, une cheminée standard, un manteau de cheminée en plâtre, un téléviseur encastré, un sol marron et un plafond voûté.
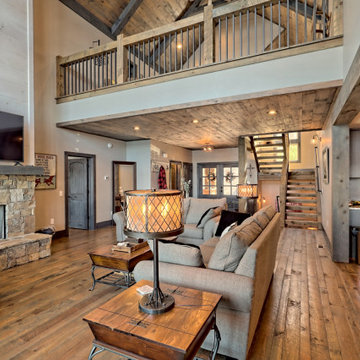
This gorgeous lake home sits right on the water's edge. It features a harmonious blend of rustic and and modern elements, including a rough-sawn pine floor, gray stained cabinetry, and accents of shiplap and tongue and groove throughout.
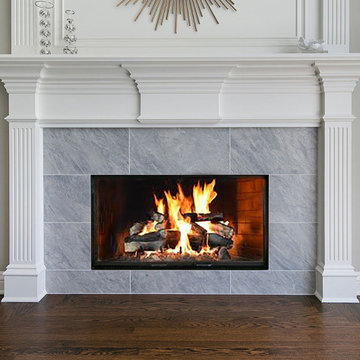
Warmth and ambiance were designed into the primary bedroom and family room areas with a new fireplace surround and remote-controlled gas inserts in both.
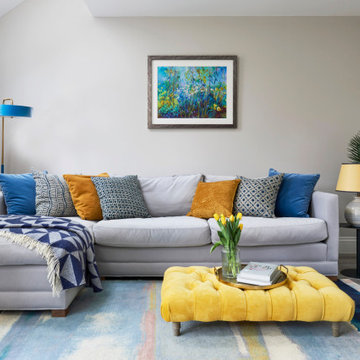
A colourful living room with pops of yellow and blue
Réalisation d'un salon gris et jaune design de taille moyenne et ouvert avec un mur gris, un sol en vinyl, un sol gris et un plafond voûté.
Réalisation d'un salon gris et jaune design de taille moyenne et ouvert avec un mur gris, un sol en vinyl, un sol gris et un plafond voûté.
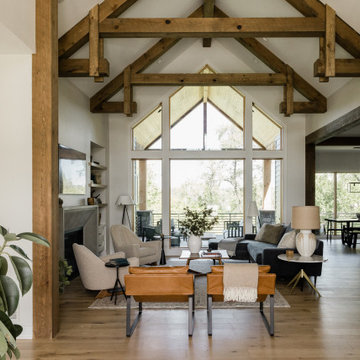
New construction home build in Norwalk, Iowa, with K&V Homes. To see the full project portfolio, please visit our website.
Idées déco pour un salon classique de taille moyenne et ouvert avec un mur gris, parquet clair, une cheminée standard, un manteau de cheminée en béton, un téléviseur fixé au mur et un plafond voûté.
Idées déco pour un salon classique de taille moyenne et ouvert avec un mur gris, parquet clair, une cheminée standard, un manteau de cheminée en béton, un téléviseur fixé au mur et un plafond voûté.
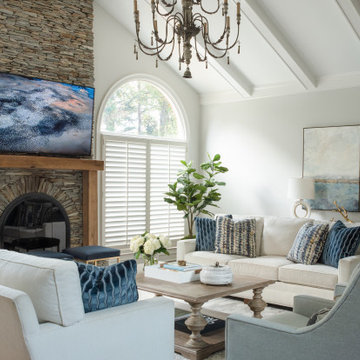
Cette image montre un salon traditionnel avec un mur gris, une cheminée standard, un manteau de cheminée en pierre de parement, poutres apparentes et un plafond voûté.

Idées déco pour une salle de séjour classique fermée avec salle de jeu, un mur gris, moquette, aucune cheminée, un téléviseur encastré, un sol gris, un plafond voûté et boiseries.
Idées déco de pièces à vivre avec un mur gris et un plafond voûté
4



