Idées déco de pièces à vivre avec un mur gris et un plafond voûté
Trier par :
Budget
Trier par:Populaires du jour
141 - 160 sur 1 690 photos
1 sur 3
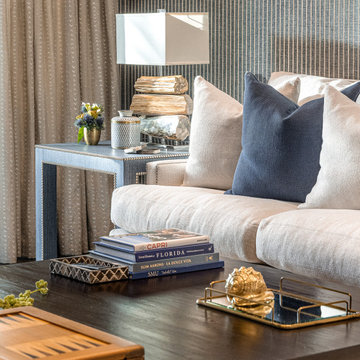
Exemple d'un très grand salon gris et blanc chic avec un mur gris, parquet foncé, un téléviseur fixé au mur, un sol marron, un plafond voûté et du papier peint.
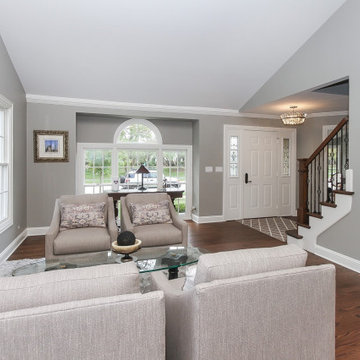
Aménagement d'un salon classique de taille moyenne et fermé avec une salle de réception, un mur gris, un sol en bois brun, aucune cheminée, aucun téléviseur, un sol marron et un plafond voûté.
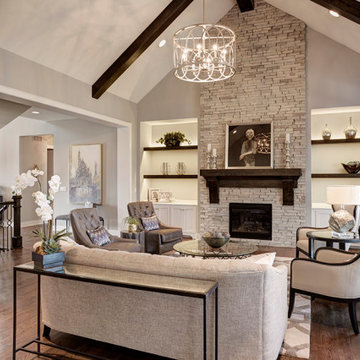
living area adjacent to kitchen in open concept
Inspiration pour un grand salon traditionnel ouvert avec un mur gris, un sol en bois brun, une cheminée standard, un manteau de cheminée en pierre, un sol marron et un plafond voûté.
Inspiration pour un grand salon traditionnel ouvert avec un mur gris, un sol en bois brun, une cheminée standard, un manteau de cheminée en pierre, un sol marron et un plafond voûté.

Vaulted Ceiling - Large double slider - Panoramic views of Columbia River - LVP flooring - Custom Concrete Hearth - Southern Ledge Stone Echo Ridge - Capstock windows - Custom Built-in cabinets
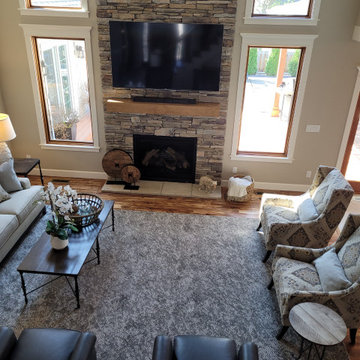
Family Room/ Living room Remodeled space
Cette photo montre un grand salon chic ouvert avec un mur gris, un sol en bois brun, une cheminée standard, un manteau de cheminée en pierre de parement, un téléviseur fixé au mur, un sol marron et un plafond voûté.
Cette photo montre un grand salon chic ouvert avec un mur gris, un sol en bois brun, une cheminée standard, un manteau de cheminée en pierre de parement, un téléviseur fixé au mur, un sol marron et un plafond voûté.
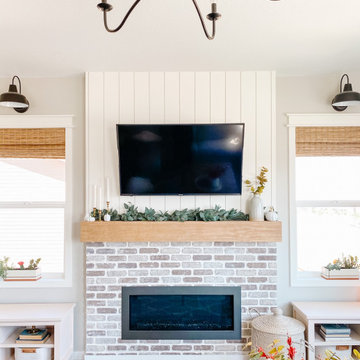
DIY Wood Fireplace Mantel. Easy faux beam fireplace mantel. Perfect for every house style!
Cette image montre un salon rustique avec un mur gris, une cheminée standard, un manteau de cheminée en brique, un téléviseur fixé au mur et un plafond voûté.
Cette image montre un salon rustique avec un mur gris, une cheminée standard, un manteau de cheminée en brique, un téléviseur fixé au mur et un plafond voûté.

Idée de décoration pour une salle de séjour mansardée ou avec mezzanine tradition de taille moyenne avec un mur gris, un sol en bois brun, une cheminée standard, un manteau de cheminée en pierre de parement, un téléviseur fixé au mur, un sol marron, un plafond voûté et du lambris.
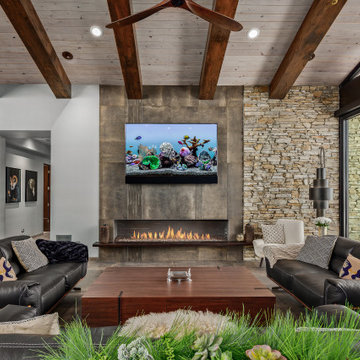
This 8200 square foot home is a unique blend of modern, fanciful, and timeless. The original 4200 sqft home on this property, built by the father of the current owners in the 1980s, was demolished to make room for this full basement multi-generational home. To preserve memories of growing up in this home we salvaged many items and incorporated them in fun ways.
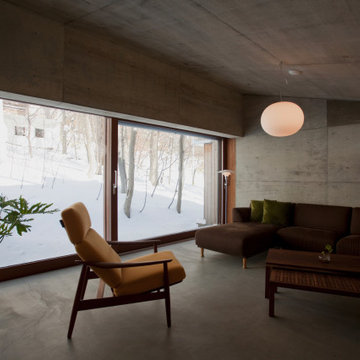
Cette photo montre un salon industriel ouvert avec un mur gris, sol en béton ciré, un sol gris et un plafond voûté.
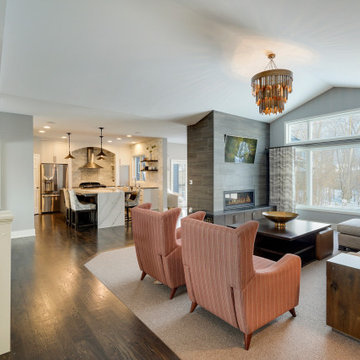
This was a whole home renovation with an addition and was phased over two and a half years. It included the kitchen, living room, primary suite, basement family room and wet bar, plus the addition of his and hers office space, along with a sunscreen. This modern rambler is transitional style at its best!
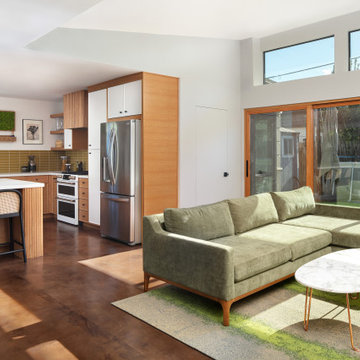
A Modern home that wished for more warmth...
An addition and reconstruction of approx. 750sq. area.
That included new kitchen, office, family room and back patio cover area.
The floors are polished concrete in a dark brown finish to inject additional warmth vs. the standard concrete gray most of us familiar with.
A huge 16' multi sliding door by La Cantina was installed, this door is aluminum clad (wood finish on the interior of the door).
The vaulted ceiling allowed us to incorporate an additional 3 picture windows above the sliding door for more afternoon light to penetrate the space.
Notice the hidden door to the office on the left, the SASS hardware (hidden interior hinges) and the lack of molding around the door makes it almost invisible.
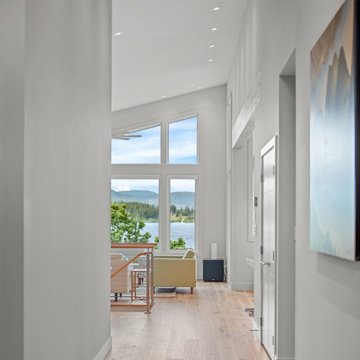
The Quamichan Net Zero Home is the Cowichan Valley’s first officially labelled Net Zero Home. Designed by award-winning Hoyt Design Co., it is located on the shores of Quamichan Lake in Duncan. It features 3,397 sq. ft. of living space over 2 levels. The design had to be carefully crafted to fit between two existing homes on a tight subdivision lot. But it captures the views of the lake beautifully through the large triple pane windows.
This custom home has 3 bedrooms, 3.5 bathrooms, a fitness room, and a large workshop. The home also includes a 474 sq. ft. garage and two levels of decking at the rear.
Recently, Quamichan Net Zero won a Gold Award for Best Single Family Detached Home $1 – 1.2 Million in the Victoria Residential Builders' Association's CARE Awards.
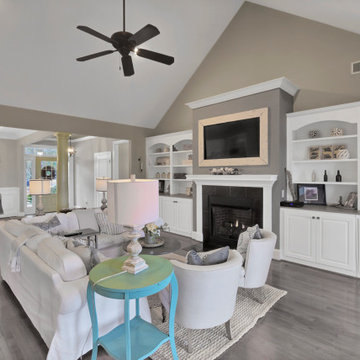
Idées déco pour un salon craftsman avec un mur gris, un sol en bois brun, une cheminée standard, un manteau de cheminée en carrelage, un téléviseur encastré, un sol marron et un plafond voûté.
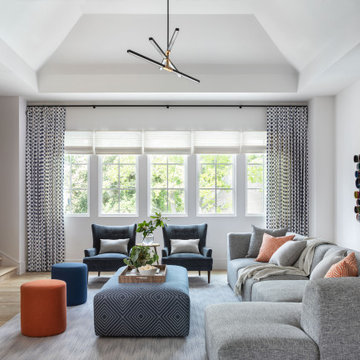
Aménagement d'une grande salle de séjour classique avec un mur gris, parquet clair, un sol marron et un plafond voûté.

Amazing three-panel patio door in this gorgeous great-room style living room. The large sliding glass door opens out onto a wonderful patio and swimming pool area.
Windows and Doors are from Renewal by Andersen Long Island, East End, New York.
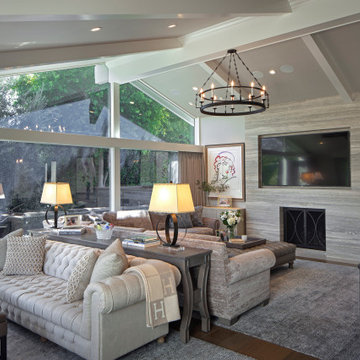
Réalisation d'un salon tradition ouvert avec un mur gris, un sol en bois brun, une cheminée standard, un téléviseur fixé au mur, un sol marron, poutres apparentes et un plafond voûté.

Réalisation d'un grand salon design ouvert avec un bar de salon, un mur gris, un sol en carrelage de porcelaine, une cheminée ribbon, un manteau de cheminée en métal, un téléviseur fixé au mur, un sol gris et un plafond voûté.
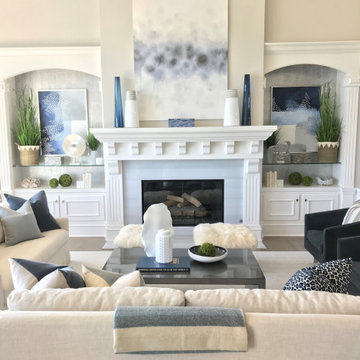
Client wanted to freshen up their living room space to make it feel contemporary with a coastal flare
Exemple d'un grand salon bord de mer ouvert avec une salle de réception, un mur gris, un sol en bois brun, une cheminée standard, un manteau de cheminée en bois, aucun téléviseur, un sol gris, un plafond voûté et du papier peint.
Exemple d'un grand salon bord de mer ouvert avec une salle de réception, un mur gris, un sol en bois brun, une cheminée standard, un manteau de cheminée en bois, aucun téléviseur, un sol gris, un plafond voûté et du papier peint.

Réalisation d'une grande salle de séjour chalet avec un mur gris, parquet foncé, un téléviseur encastré, un sol marron, poutres apparentes, un plafond voûté, un plafond en bois, une cheminée standard et un manteau de cheminée en pierre.
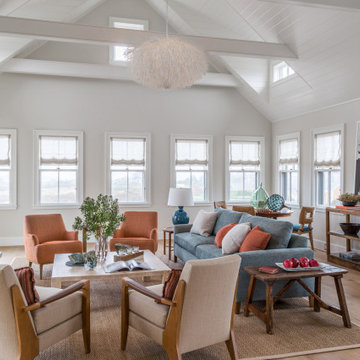
Cette image montre un salon marin avec un mur gris, un sol en bois brun, une cheminée standard, un sol marron, un plafond en lambris de bois et un plafond voûté.
Idées déco de pièces à vivre avec un mur gris et un plafond voûté
8



