Idées déco de pièces à vivre avec un mur gris et un sol en vinyl
Trier par :
Budget
Trier par:Populaires du jour
101 - 120 sur 2 780 photos
1 sur 3
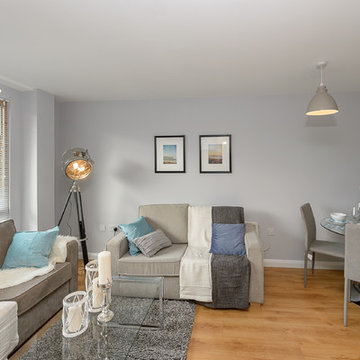
Apartment staging
Idées déco pour un petit salon bord de mer ouvert avec un mur gris et un sol en vinyl.
Idées déco pour un petit salon bord de mer ouvert avec un mur gris et un sol en vinyl.
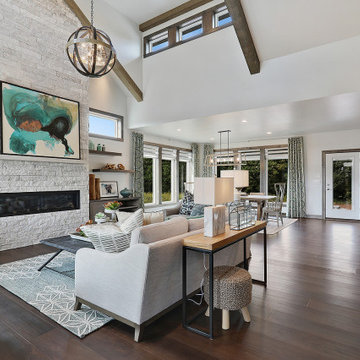
Inspiration pour un salon traditionnel de taille moyenne et ouvert avec un mur gris, un sol en vinyl, un manteau de cheminée en pierre, un sol marron, une salle de réception et une cheminée ribbon.
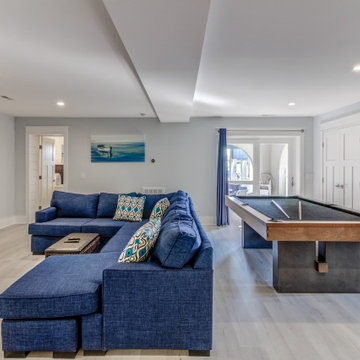
Daylight fills a rec room that opens out onto a covered breezeway with a sauna and hot tub nearby. The pool table, flat-screen and wet bar within are bound to see plenty of action in this vacation destination, event-venue, rental property that sleeps 21.
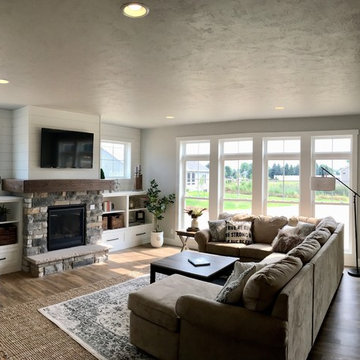
This awesome great room has a lot of GREAT features! Such as: the built in storage, the shiplap, and all of the windows that let the light in. Topped off with a great couch, and the room is complete!
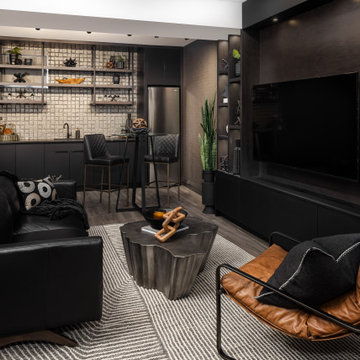
Inspiration pour une salle de séjour minimaliste de taille moyenne avec un mur gris, un sol en vinyl, un téléviseur fixé au mur et du papier peint.

full basement remodel with custom made electric fireplace with cedar tongue and groove. Custom bar with illuminated bar shelves.
Inspiration pour une grande salle de séjour craftsman fermée avec un bar de salon, un mur gris, un sol en vinyl, une cheminée standard, un manteau de cheminée en bois, un téléviseur fixé au mur, un sol marron, un plafond à caissons et boiseries.
Inspiration pour une grande salle de séjour craftsman fermée avec un bar de salon, un mur gris, un sol en vinyl, une cheminée standard, un manteau de cheminée en bois, un téléviseur fixé au mur, un sol marron, un plafond à caissons et boiseries.
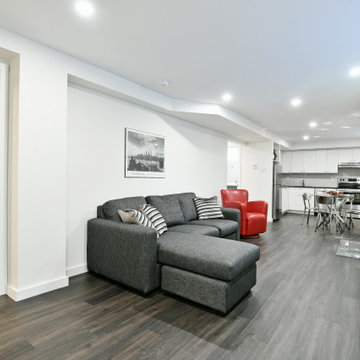
Réalisation d'un salon design avec un mur gris, un sol en vinyl, une cheminée standard, un manteau de cheminée en pierre, un téléviseur indépendant et un sol marron.
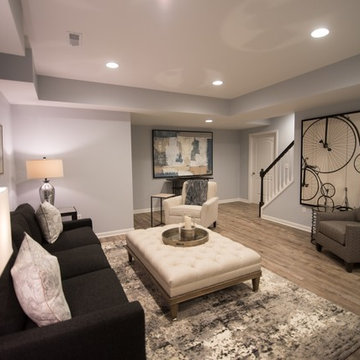
Flooring: Encore Series Longview Pine Vinyl Plank
Paint: North Star SW6246
Aménagement d'un grand salon moderne ouvert avec un mur gris, un sol en vinyl, aucune cheminée, aucun téléviseur et un sol marron.
Aménagement d'un grand salon moderne ouvert avec un mur gris, un sol en vinyl, aucune cheminée, aucun téléviseur et un sol marron.
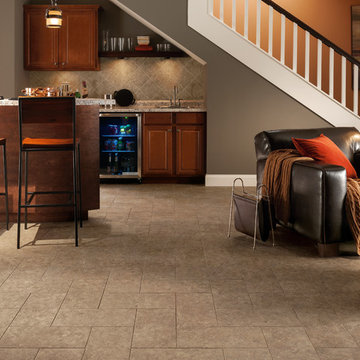
Réalisation d'un grand salon design ouvert avec un bar de salon, un mur gris, un sol en vinyl, aucune cheminée et un sol marron.
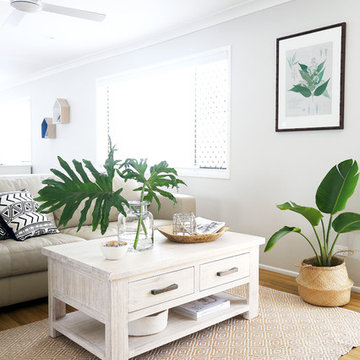
Coastal style Living Room
Photography by Louise Roche, The Design Villa
Inspiration pour un salon marin de taille moyenne et ouvert avec un mur gris, un sol en vinyl et un téléviseur fixé au mur.
Inspiration pour un salon marin de taille moyenne et ouvert avec un mur gris, un sol en vinyl et un téléviseur fixé au mur.
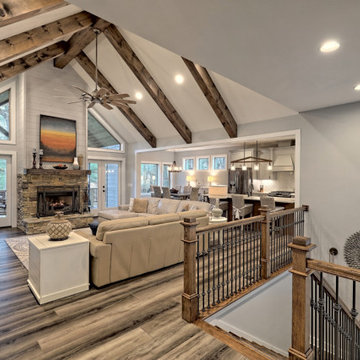
This welcoming Craftsman style home features an angled garage, statement fireplace, open floor plan, and a partly finished basement.
Réalisation d'un salon craftsman de taille moyenne et ouvert avec une salle de réception, un mur gris, un sol en vinyl, une cheminée standard, un manteau de cheminée en pierre, un téléviseur encastré, un sol gris et poutres apparentes.
Réalisation d'un salon craftsman de taille moyenne et ouvert avec une salle de réception, un mur gris, un sol en vinyl, une cheminée standard, un manteau de cheminée en pierre, un téléviseur encastré, un sol gris et poutres apparentes.
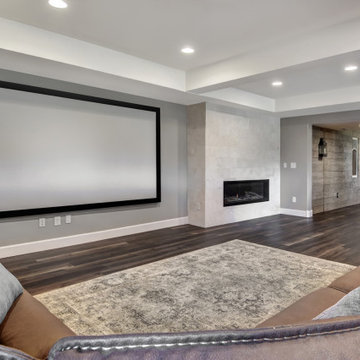
Large finished basement in Suburban Denver with TV room, bar, billiards table, shuffleboard table, basement guest room and guest bathroom.
Idée de décoration pour une grande salle de cinéma urbaine avec un mur gris, un sol en vinyl et un sol marron.
Idée de décoration pour une grande salle de cinéma urbaine avec un mur gris, un sol en vinyl et un sol marron.
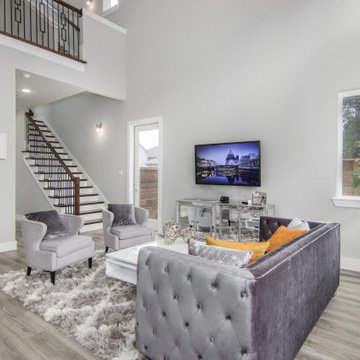
Cette photo montre un salon chic de taille moyenne et ouvert avec une salle de réception, un mur gris, un sol en vinyl, aucune cheminée, un téléviseur fixé au mur et un sol gris.
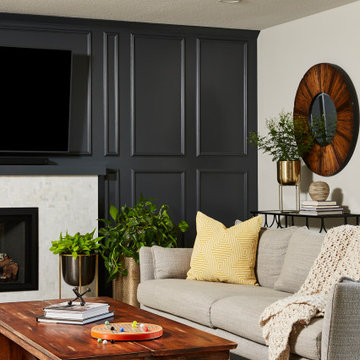
Applied moulding TV wall for this main floor family room.
Idée de décoration pour une salle de séjour tradition de taille moyenne et ouverte avec un mur gris, un sol en vinyl, une cheminée standard, un manteau de cheminée en carrelage, un téléviseur fixé au mur et un sol marron.
Idée de décoration pour une salle de séjour tradition de taille moyenne et ouverte avec un mur gris, un sol en vinyl, une cheminée standard, un manteau de cheminée en carrelage, un téléviseur fixé au mur et un sol marron.

Tongue and Groove Michigan White Pine Barn door. White washed with a grey glaze
Réalisation d'une salle de séjour chalet de taille moyenne et fermée avec un mur gris, un sol en vinyl, un téléviseur indépendant, un plafond en lambris de bois et boiseries.
Réalisation d'une salle de séjour chalet de taille moyenne et fermée avec un mur gris, un sol en vinyl, un téléviseur indépendant, un plafond en lambris de bois et boiseries.
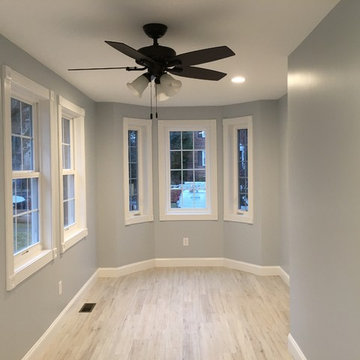
Idée de décoration pour un salon tradition de taille moyenne et fermé avec un mur gris, un sol en vinyl, aucun téléviseur et un sol beige.
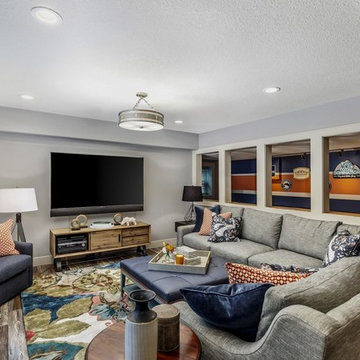
The family room is the largest space in the basement, rightfully so.
Cette image montre une salle de séjour design de taille moyenne et ouverte avec un mur gris, un sol en vinyl, aucune cheminée, un téléviseur fixé au mur et un sol marron.
Cette image montre une salle de séjour design de taille moyenne et ouverte avec un mur gris, un sol en vinyl, aucune cheminée, un téléviseur fixé au mur et un sol marron.
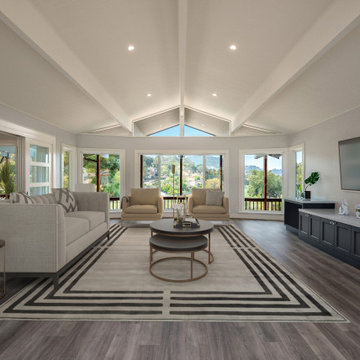
May Construction’s Design team drew up plans for a completely new layout, a fully remodeled kitchen which is now open and flows directly into the family room, making cooking, dining, and entertaining easy with a space that is full of style and amenities to fit this modern family's needs.
Budget analysis and project development by: May Construction
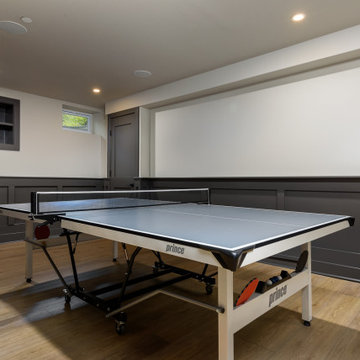
This 1600+ square foot basement was a diamond in the rough. We were tasked with keeping farmhouse elements in the design plan while implementing industrial elements. The client requested the space include a gym, ample seating and viewing area for movies, a full bar , banquette seating as well as area for their gaming tables - shuffleboard, pool table and ping pong. By shifting two support columns we were able to bury one in the powder room wall and implement two in the custom design of the bar. Custom finishes are provided throughout the space to complete this entertainers dream.
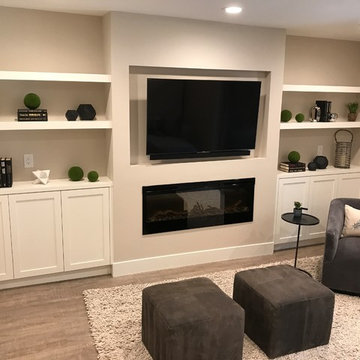
After Living Room
Exemple d'un salon chic ouvert avec un mur gris, un sol en vinyl, un téléviseur encastré et un sol gris.
Exemple d'un salon chic ouvert avec un mur gris, un sol en vinyl, un téléviseur encastré et un sol gris.
Idées déco de pièces à vivre avec un mur gris et un sol en vinyl
6



