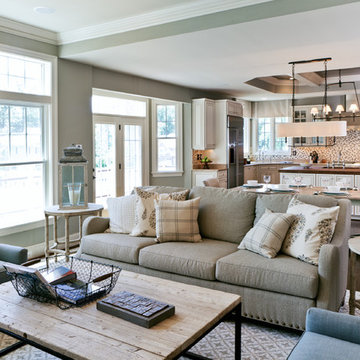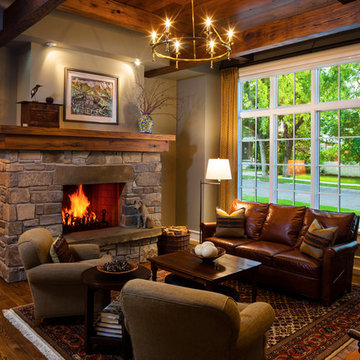Idées déco de pièces à vivre avec un mur gris
Trier par :
Budget
Trier par:Populaires du jour
1 - 20 sur 484 photos
1 sur 3

Open plan dining, kitchen and family room. Marvin French Doors and Transoms. Photography by Pete Weigley
Exemple d'un salon chic ouvert avec un mur gris, un sol en bois brun, une cheminée d'angle, un manteau de cheminée en bois et un téléviseur encastré.
Exemple d'un salon chic ouvert avec un mur gris, un sol en bois brun, une cheminée d'angle, un manteau de cheminée en bois et un téléviseur encastré.

Daniel Newcomb
Idée de décoration pour un salon gris et noir tradition ouvert et de taille moyenne avec un mur gris, une salle de réception, parquet foncé, aucune cheminée, aucun téléviseur, un sol marron et éclairage.
Idée de décoration pour un salon gris et noir tradition ouvert et de taille moyenne avec un mur gris, une salle de réception, parquet foncé, aucune cheminée, aucun téléviseur, un sol marron et éclairage.

This formal living room with built in storage and a large square bay window is anchored by the vintage rug. The light grey walls offer a neutral backdrop and the blues and greens of the rug are brought out in cushions and a bench seat in the window.
Photo by Anna Stathaki
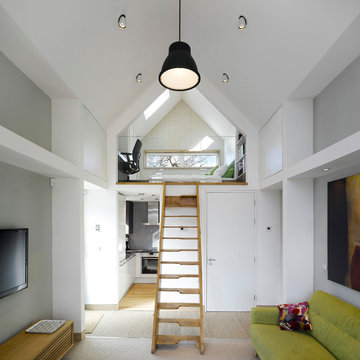
Idées déco pour un petit salon contemporain avec un mur gris, un téléviseur fixé au mur et éclairage.
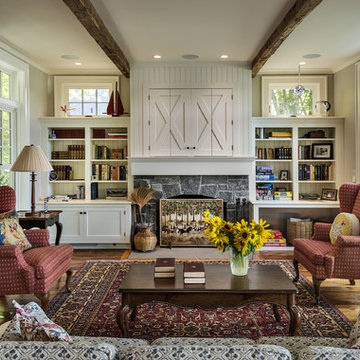
Rob Karosis
Aménagement d'un salon campagne avec une cheminée standard, un manteau de cheminée en pierre, un mur gris et éclairage.
Aménagement d'un salon campagne avec une cheminée standard, un manteau de cheminée en pierre, un mur gris et éclairage.
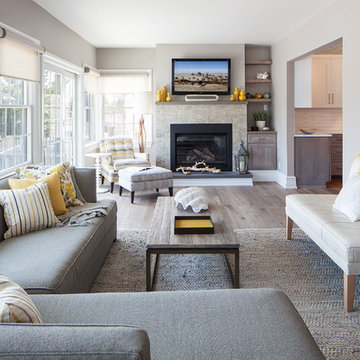
Cette image montre un salon gris et jaune design avec un mur gris, un sol en bois brun, une cheminée standard et un téléviseur fixé au mur.
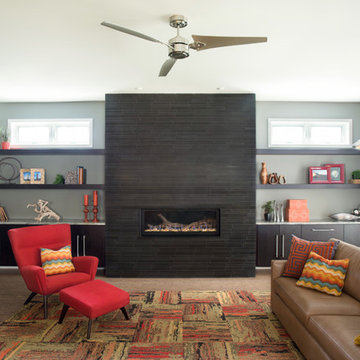
Designer: Kristin Petro; Photography: kellyallison photography
Cette image montre un salon minimaliste avec une cheminée ribbon et un mur gris.
Cette image montre un salon minimaliste avec une cheminée ribbon et un mur gris.

A dated 1980’s home became the perfect place for entertaining in style.
Stylish and inventive, this home is ideal for playing games in the living room while cooking and entertaining in the kitchen. An unusual mix of materials reflects the warmth and character of the organic modern design, including red birch cabinets, rare reclaimed wood details, rich Brazilian cherry floors and a soaring custom-built shiplap cedar entryway. High shelves accessed by a sliding library ladder provide art and book display areas overlooking the great room fireplace. A custom 12-foot folding door seamlessly integrates the eat-in kitchen with the three-season porch and deck for dining options galore. What could be better for year-round entertaining of family and friends? Call today to schedule an informational visit, tour, or portfolio review.
BUILDER: Streeter & Associates
ARCHITECT: Peterssen/Keller
INTERIOR: Eminent Interior Design
PHOTOGRAPHY: Paul Crosby Architectural Photography
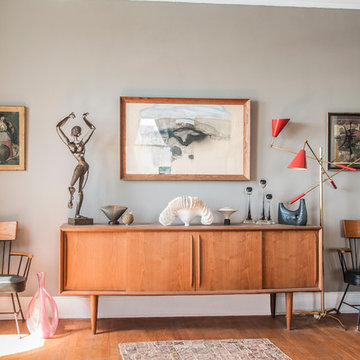
Mid century modern living room with neutral walls and red lamp. McCobb chairs and extensive artwork collection. Amy Krane Color. Photos by Carl Bellavia Photography.
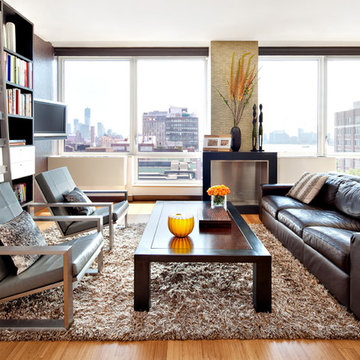
Donna Dotan Photography
Cette image montre un salon minimaliste de taille moyenne et ouvert avec une bibliothèque ou un coin lecture, un mur gris, un sol en bois brun, une cheminée standard, un manteau de cheminée en métal et un téléviseur fixé au mur.
Cette image montre un salon minimaliste de taille moyenne et ouvert avec une bibliothèque ou un coin lecture, un mur gris, un sol en bois brun, une cheminée standard, un manteau de cheminée en métal et un téléviseur fixé au mur.
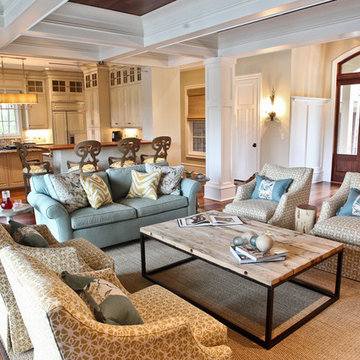
Four swivel chairs in petit, hand-blocked print are situated around a reclaimed iron and wood coffee table. Root stools serve as drink tables between the chairs. A turquoise sofa completes the seating. Being an island home, the seagrass rug adds the casual tone to the over design. The barstools were selected to add to the overall design of the living room. Their style, finish and zebra upholstery work with the overall room. They are part of the living room more than they are part of the kitchen.
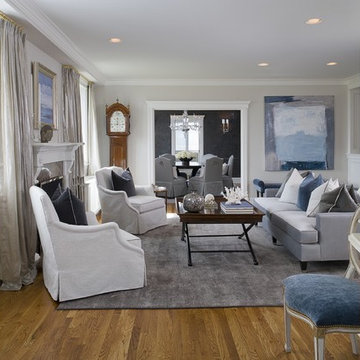
Transitional Living Room
Tim Lee Photgraphy
Idées déco pour un salon classique de taille moyenne et fermé avec un mur gris, un sol en bois brun, une cheminée standard, une salle de réception, aucun téléviseur et un manteau de cheminée en pierre.
Idées déco pour un salon classique de taille moyenne et fermé avec un mur gris, un sol en bois brun, une cheminée standard, une salle de réception, aucun téléviseur et un manteau de cheminée en pierre.
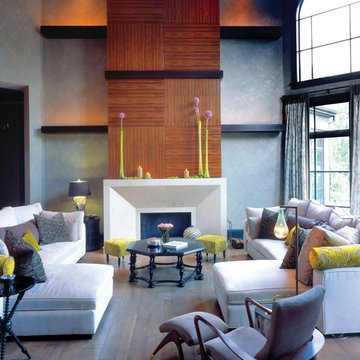
A contemporary, organic and simultaneously glamorous transformation of a home in Nashville, TN.
Réalisation d'un salon design avec un mur gris et éclairage.
Réalisation d'un salon design avec un mur gris et éclairage.

New View Photograghy
Idée de décoration pour un très grand salon tradition ouvert avec une salle de réception, un mur gris, parquet foncé, une cheminée standard, un manteau de cheminée en pierre et un téléviseur dissimulé.
Idée de décoration pour un très grand salon tradition ouvert avec une salle de réception, un mur gris, parquet foncé, une cheminée standard, un manteau de cheminée en pierre et un téléviseur dissimulé.
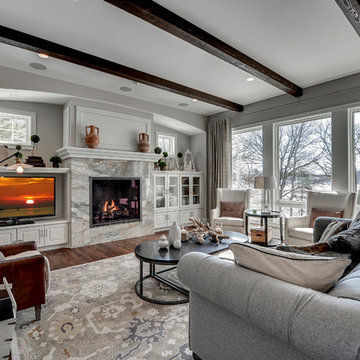
Mike McCaw - Spacecrafting / Architectural Photography
Aménagement d'un salon classique avec un mur gris et éclairage.
Aménagement d'un salon classique avec un mur gris et éclairage.
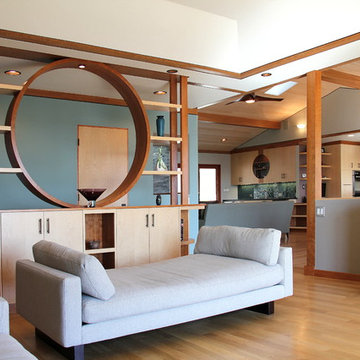
Media room view to Family room & Wet bar beyond: View through to the main room, where the circular theme is repeated in the wet bar upper cabinet.
Cette image montre un salon design avec un mur gris.
Cette image montre un salon design avec un mur gris.
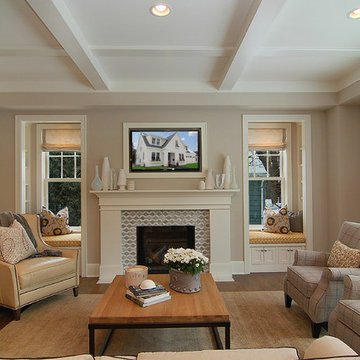
Photography by VHT
Cette photo montre une salle de séjour chic avec un mur gris.
Cette photo montre une salle de séjour chic avec un mur gris.
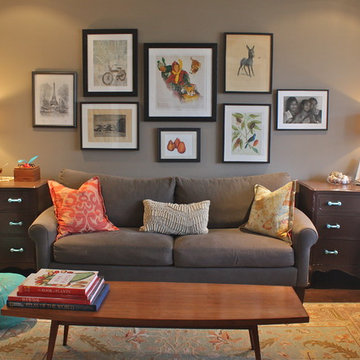
This room is all about colour and how to make an eclectic mix of inherited and new pieces work together.
The table is mid-century modern teak, the couch is new and the love seat was inherited. The sideboards were inherited from family and I updated them with a chocolate spray laquer and blue milk glass handles. The lamps were a bargain find at HomeSense. And the artwork is a mix of prints and originals as well as a couple of inherited pieces. The inspiration for the colour scheme came from the Sumak area rug.
Photo Credit: Dorin Greenwood
Idées déco de pièces à vivre avec un mur gris
1




