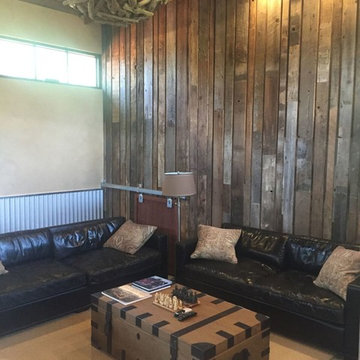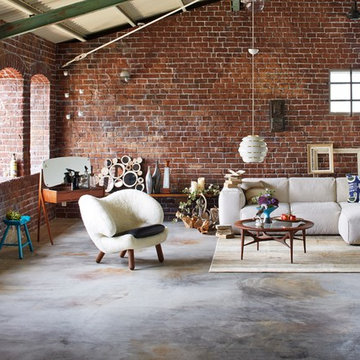Idées déco de pièces à vivre avec un mur marron et sol en béton ciré
Trier par :
Budget
Trier par:Populaires du jour
141 - 160 sur 516 photos
1 sur 3
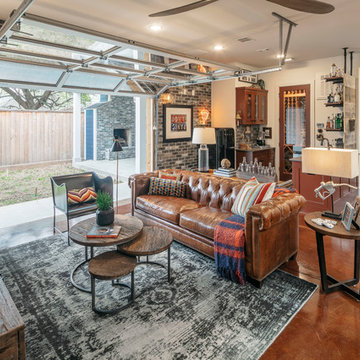
Réalisation d'une grande salle de séjour tradition ouverte avec sol en béton ciré, un sol marron, un bar de salon et un mur marron.
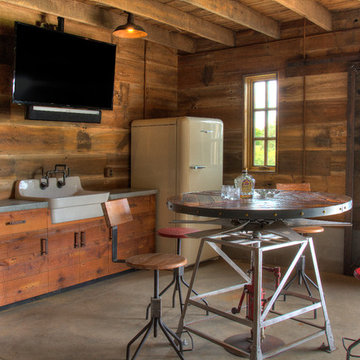
Idée de décoration pour une grande salle de séjour champêtre ouverte avec salle de jeu, un mur marron, sol en béton ciré et un sol gris.
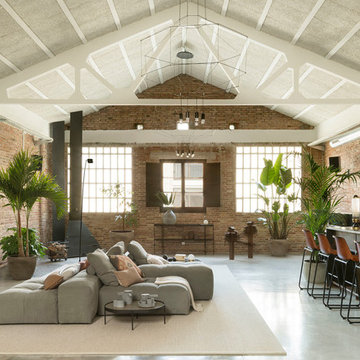
Proyecto realizado por The Room Studio
Fotografías: Mauricio Fuertes
Inspiration pour un salon urbain de taille moyenne avec un mur marron, sol en béton ciré, une cheminée d'angle, un manteau de cheminée en béton et un sol gris.
Inspiration pour un salon urbain de taille moyenne avec un mur marron, sol en béton ciré, une cheminée d'angle, un manteau de cheminée en béton et un sol gris.

Floor to ceiling Brombal steel windows, concrete floor, stained alder wall cladding.
Réalisation d'une salle de séjour minimaliste en bois avec un mur marron, sol en béton ciré et un sol gris.
Réalisation d'une salle de séjour minimaliste en bois avec un mur marron, sol en béton ciré et un sol gris.
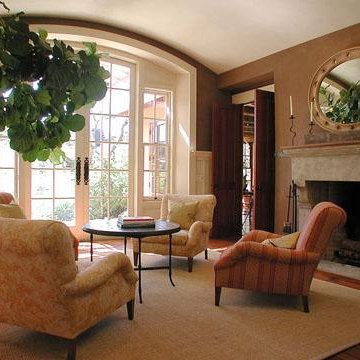
Vaulted Great Room with custom doors to match curve of the arch.
Réalisation d'un grand salon méditerranéen fermé avec un mur marron, sol en béton ciré, une cheminée standard, un manteau de cheminée en béton, aucun téléviseur et un sol marron.
Réalisation d'un grand salon méditerranéen fermé avec un mur marron, sol en béton ciré, une cheminée standard, un manteau de cheminée en béton, aucun téléviseur et un sol marron.
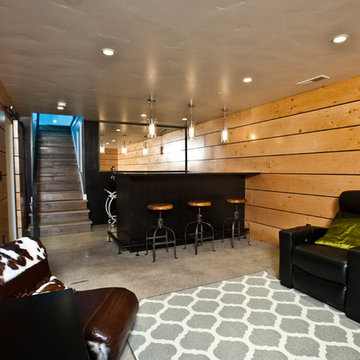
South Bozeman Tri-level Renovation - Modern Shiplap
* Penny Lane Home Builders Design
* Ted Hanson Construction
* Lynn Donaldson Photography
* Interior finishes: Earth Elements
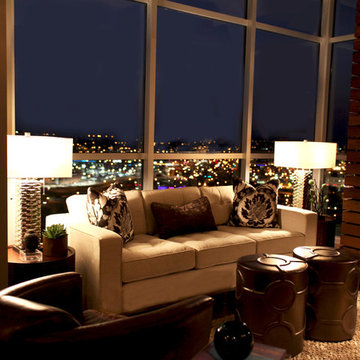
Contemporary Intimate Living Room
Idées déco pour un petit salon contemporain ouvert avec une salle de réception, un mur marron et sol en béton ciré.
Idées déco pour un petit salon contemporain ouvert avec une salle de réception, un mur marron et sol en béton ciré.
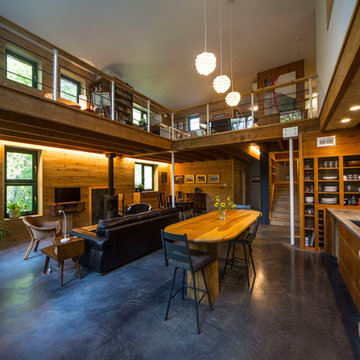
For this project, the goals were straight forward - a low energy, low maintenance home that would allow the "60 something couple” time and money to enjoy all their interests. Accessibility was also important since this is likely their last home. In the end the style is minimalist, but the raw, natural materials add texture that give the home a warm, inviting feeling.
The home has R-67.5 walls, R-90 in the attic, is extremely air tight (0.4 ACH) and is oriented to work with the sun throughout the year. As a result, operating costs of the home are minimal. The HVAC systems were chosen to work efficiently, but not to be complicated. They were designed to perform to the highest standards, but be simple enough for the owners to understand and manage.
The owners spend a lot of time camping and traveling and wanted the home to capture the same feeling of freedom that the outdoors offers. The spaces are practical, easy to keep clean and designed to create a free flowing space that opens up to nature beyond the large triple glazed Passive House windows. Built-in cubbies and shelving help keep everything organized and there is no wasted space in the house - Enough space for yoga, visiting family, relaxing, sculling boats and two home offices.
The most frequent comment of visitors is how relaxed they feel. This is a result of the unique connection to nature, the abundance of natural materials, great air quality, and the play of light throughout the house.
The exterior of the house is simple, but a striking reflection of the local farming environment. The materials are low maintenance, as is the landscaping. The siting of the home combined with the natural landscaping gives privacy and encourages the residents to feel close to local flora and fauna.
Photo Credit: Leon T. Switzer/Front Page Media Group
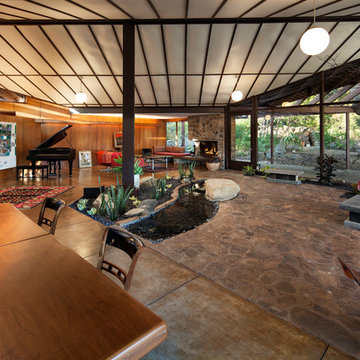
Designer: Allen Construction
General Contractor: Allen Construction
Photographer: Jim Bartsch Photography
Cette photo montre un salon rétro de taille moyenne et ouvert avec une salle de musique, un mur marron, sol en béton ciré, une cheminée standard et un manteau de cheminée en pierre.
Cette photo montre un salon rétro de taille moyenne et ouvert avec une salle de musique, un mur marron, sol en béton ciré, une cheminée standard et un manteau de cheminée en pierre.
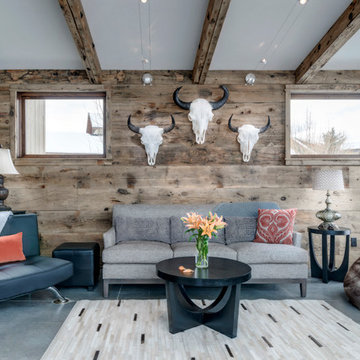
Darby Ask
Idées déco pour un petit salon montagne ouvert avec sol en béton ciré, un sol gris et un mur marron.
Idées déco pour un petit salon montagne ouvert avec sol en béton ciré, un sol gris et un mur marron.
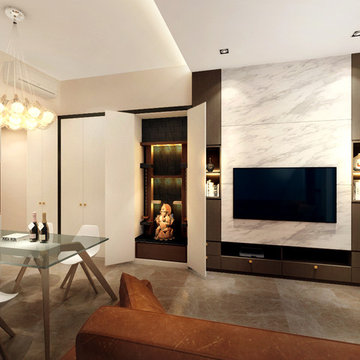
Cette image montre un petit salon minimaliste ouvert avec un mur marron, sol en béton ciré et un téléviseur fixé au mur.
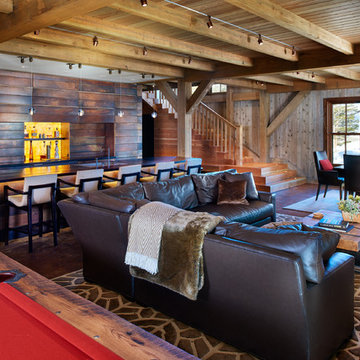
Cette photo montre un grand salon montagne ouvert avec une salle de réception, un mur marron, sol en béton ciré et aucun téléviseur.
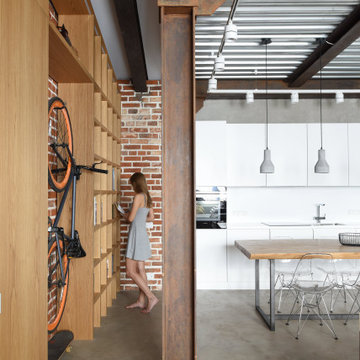
Автор проекта: Родион Праздников, архитектурное бюро MODUL-ab.
Фотограф: Илья Иванов
Плитка из старого кирпича BRICKTILES интегрирована в существующую отпескоструенную кирпичную кладку.
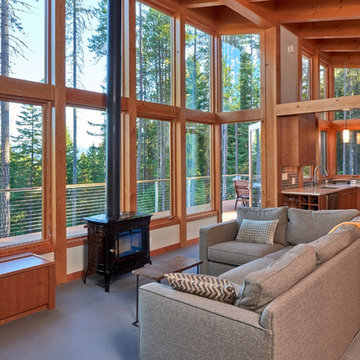
Photography by Dale Lang
Réalisation d'un salon design de taille moyenne et ouvert avec une salle de réception, un mur marron, sol en béton ciré, un poêle à bois, un manteau de cheminée en métal et un téléviseur fixé au mur.
Réalisation d'un salon design de taille moyenne et ouvert avec une salle de réception, un mur marron, sol en béton ciré, un poêle à bois, un manteau de cheminée en métal et un téléviseur fixé au mur.
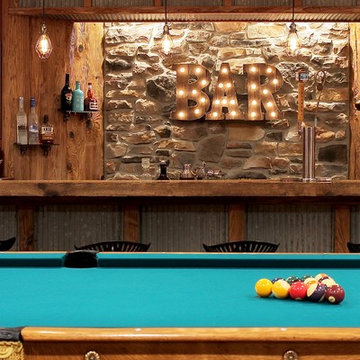
Idées déco pour une salle de séjour montagne de taille moyenne avec un mur marron, sol en béton ciré et un sol beige.

Exemple d'une salle de séjour nature de taille moyenne et ouverte avec salle de jeu, un mur marron, sol en béton ciré, aucune cheminée et un téléviseur d'angle.
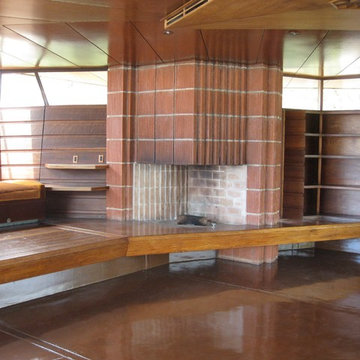
Idée de décoration pour un salon vintage ouvert et de taille moyenne avec une cheminée d'angle, un manteau de cheminée en brique, aucun téléviseur, un mur marron, sol en béton ciré et un sol marron.
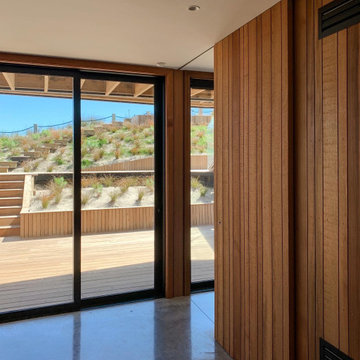
Lounge with cedar cavity slider leading in to bedroom
Idées déco pour une salle de séjour contemporaine de taille moyenne et ouverte avec un mur marron, sol en béton ciré, aucune cheminée, un téléviseur fixé au mur, un sol gris, un plafond en bois et boiseries.
Idées déco pour une salle de séjour contemporaine de taille moyenne et ouverte avec un mur marron, sol en béton ciré, aucune cheminée, un téléviseur fixé au mur, un sol gris, un plafond en bois et boiseries.
Idées déco de pièces à vivre avec un mur marron et sol en béton ciré
8




