Idées déco de pièces à vivre avec un mur marron et sol en béton ciré
Trier par :
Budget
Trier par:Populaires du jour
61 - 80 sur 516 photos
1 sur 3

Inspiration pour un salon vintage en bois ouvert avec un mur marron, sol en béton ciré, une cheminée standard, un manteau de cheminée en brique, un sol gris, un plafond en lambris de bois et un plafond voûté.
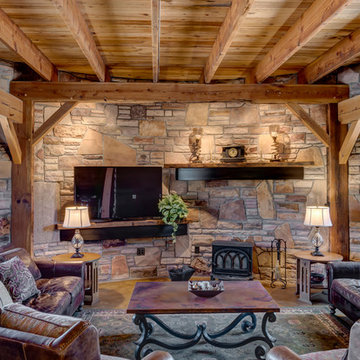
Idées déco pour une salle de séjour craftsman de taille moyenne et fermée avec un mur marron, sol en béton ciré, un poêle à bois, un téléviseur indépendant et un sol marron.
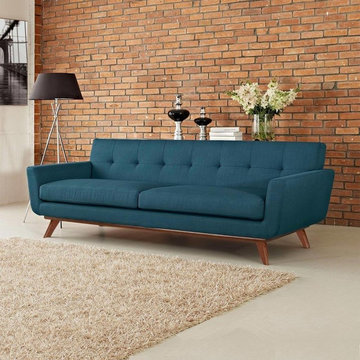
Réalisation d'un salon minimaliste de taille moyenne et fermé avec une salle de réception, sol en béton ciré, un mur marron, aucune cheminée, un sol beige et éclairage.
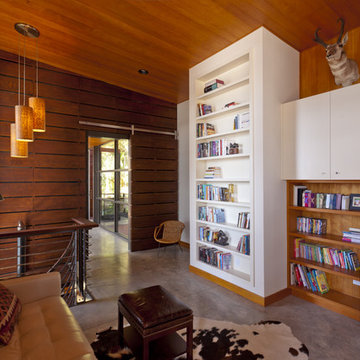
The goal of the project was to create a modern log cabin on Coeur D’Alene Lake in North Idaho. Uptic Studios considered the combined occupancy of two families, providing separate spaces for privacy and common rooms that bring everyone together comfortably under one roof. The resulting 3,000-square-foot space nestles into the site overlooking the lake. A delicate balance of natural materials and custom amenities fill the interior spaces with stunning views of the lake from almost every angle.
The whole project was featured in Jan/Feb issue of Design Bureau Magazine.
See the story here:
http://www.wearedesignbureau.com/projects/cliff-family-robinson/

Aménagement d'un salon rétro en bois avec un mur marron, sol en béton ciré, un poêle à bois, un manteau de cheminée en carrelage, un sol beige et poutres apparentes.
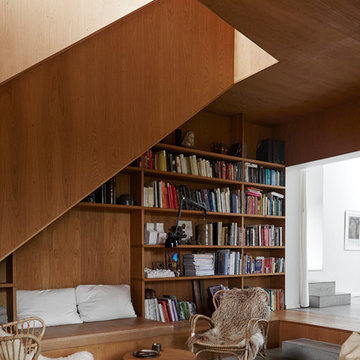
Mia Mortensen © 2017 Houzz
Inspiration pour un grand salon minimaliste fermé avec une bibliothèque ou un coin lecture, un mur marron et sol en béton ciré.
Inspiration pour un grand salon minimaliste fermé avec une bibliothèque ou un coin lecture, un mur marron et sol en béton ciré.

Cette photo montre un salon beige et blanc moderne ouvert avec un mur marron, sol en béton ciré, une cheminée standard, un manteau de cheminée en métal, un téléviseur encastré, un sol gris et du lambris.
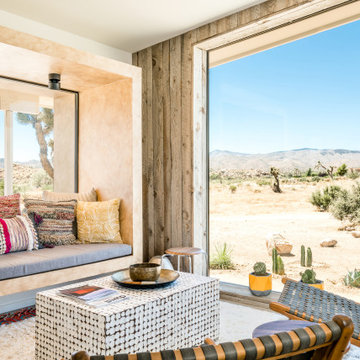
Réalisation d'un salon sud-ouest américain ouvert et de taille moyenne avec un mur marron, une salle de réception, sol en béton ciré, une cheminée ribbon, un manteau de cheminée en bois, un téléviseur encastré et un sol marron.
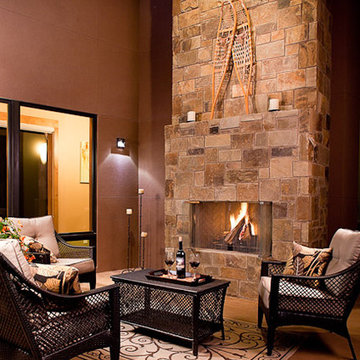
Modest, contemporary mountain home in Shenandoah Valley, CO. Home enhance the extraordinary surrounding scenery through the thoughtful integration of building elements with the natural assets of the site and terrain. Full height stone outdoor fireplace.
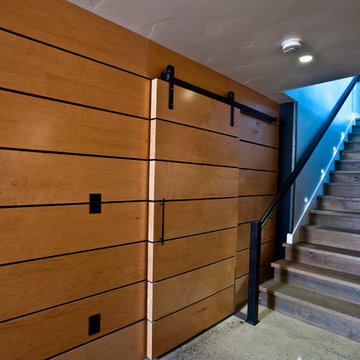
South Bozeman Tri-level Renovation - Modern Shiplap Barn Door
* Penny Lane Home Builders Design
* Ted Hanson Construction
* Lynn Donaldson Photography
* Interior finishes: Earth Elements
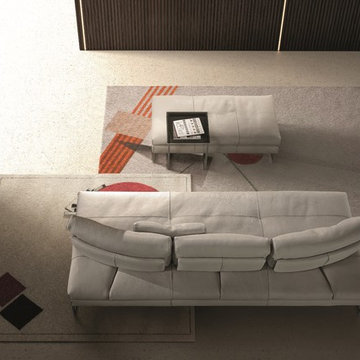
Manufactured in Italy by Gamma Arredamenti, Sunset Sofa is bold and casually serene during the day but unabashedly glamorous at night. Drawing its aesthetic inspirations from the multifaceted demands of modern lifestyle, Sunset Modern Leather Sofa allows for sitting areas to double as lounges and, on occasion serve as temporary sleeping areas because of its unique backrest mechanism that moves back.
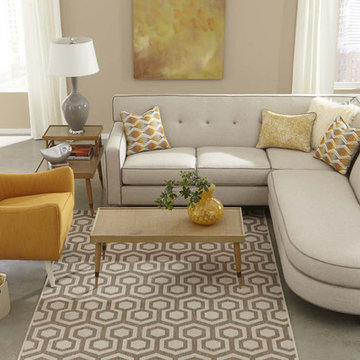
Capel
Idées déco pour un salon classique de taille moyenne et ouvert avec une salle de réception, un mur marron, sol en béton ciré, aucune cheminée, aucun téléviseur et un sol gris.
Idées déco pour un salon classique de taille moyenne et ouvert avec une salle de réception, un mur marron, sol en béton ciré, aucune cheminée, aucun téléviseur et un sol gris.
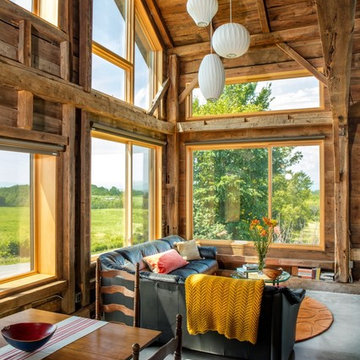
Bob Schatz
Idée de décoration pour un salon chalet ouvert et de taille moyenne avec un mur marron, sol en béton ciré, une salle de réception, aucune cheminée, aucun téléviseur et un sol gris.
Idée de décoration pour un salon chalet ouvert et de taille moyenne avec un mur marron, sol en béton ciré, une salle de réception, aucune cheminée, aucun téléviseur et un sol gris.
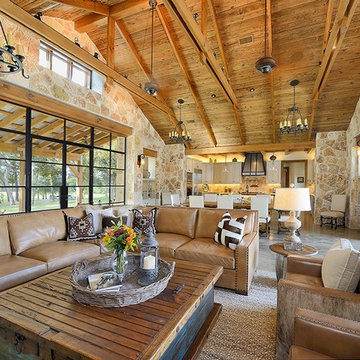
Photo Credit: Daniel Nadelvach
Réalisation d'un grand salon sud-ouest américain ouvert avec un mur marron, une salle de réception et sol en béton ciré.
Réalisation d'un grand salon sud-ouest américain ouvert avec un mur marron, une salle de réception et sol en béton ciré.
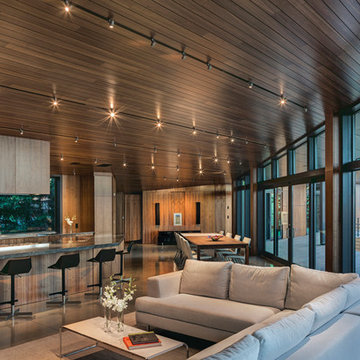
Architect: Steven Bull, Workshop AD
Photography By: Kevin G. Smith
“Like the integration of interior with exterior spaces with materials. Like the exterior wood panel details. The interior spaces appear to negotiate the angles of the house well. Takes advantage of treetop location without ostentation.”
This project involved the redesign and completion of a partially constructed house on the Upper Hillside in Anchorage, Alaska. Construction of the underlying steel structure had ceased for more than five years, resulting in significant technical and organizational issues that needed to be resolved in order for the home to be completed. Perched above the landscape, the home stretches across the hillside like an extended tree house.
An interior atmosphere of natural lightness was introduced to the home. Inspiration was pulled from the surrounding landscape to make the home become part of that landscape and to feel at home in its surroundings. Surfaces throughout the structure share a common language of articulated cladding with walnut panels, stone and concrete. The result is a dissolved separation of the interior and exterior.
There was a great need for extensive window and door products that had the required sophistication to make this project complete. And Marvin products were the perfect fit.
MARVIN PRODUCTS USED:
Integrity Inswing French Door
Integrity Outswing French Door
Integrity Sliding French Door
Marvin Ultimate Awning Window
Marvin Ultimate Casement Window
Marvin Ultimate Sliding French Door
Marvin Ultimate Swinging French Door
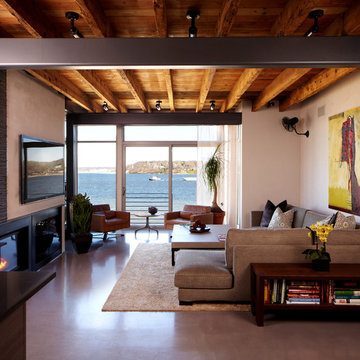
Professional interior shots by Phillip Ennis Photography, exterior shots provided by Architect's firm.
Aménagement d'un grand salon moderne fermé avec sol en béton ciré, un mur marron, une cheminée standard et un téléviseur fixé au mur.
Aménagement d'un grand salon moderne fermé avec sol en béton ciré, un mur marron, une cheminée standard et un téléviseur fixé au mur.
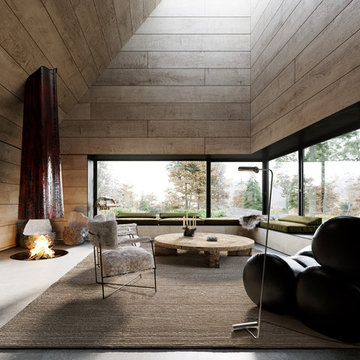
Réalisation d'un salon design avec un mur marron, sol en béton ciré, un poêle à bois et un sol gris.
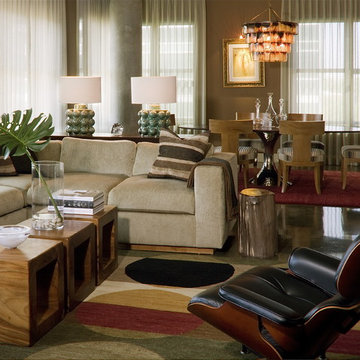
Idées déco pour un grand salon moderne ouvert avec un mur marron, sol en béton ciré et un téléviseur fixé au mur.

Exemple d'une salle de séjour montagne de taille moyenne et fermée avec salle de jeu, un mur marron, sol en béton ciré et un sol beige.
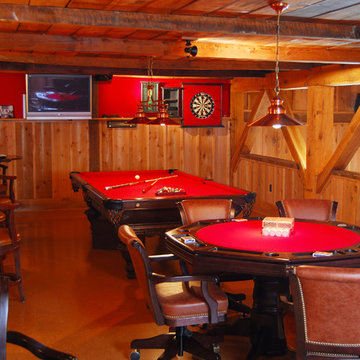
Cette photo montre un salon montagne fermé avec une salle de réception, un mur marron, sol en béton ciré, aucune cheminée et aucun téléviseur.
Idées déco de pièces à vivre avec un mur marron et sol en béton ciré
4



