Idées déco de pièces à vivre avec un mur marron et sol en béton ciré
Trier par :
Budget
Trier par:Populaires du jour
21 - 40 sur 516 photos
1 sur 3
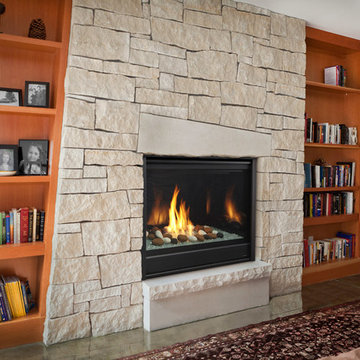
Exemple d'un salon tendance de taille moyenne et ouvert avec une bibliothèque ou un coin lecture, un mur marron, sol en béton ciré, une cheminée standard, un manteau de cheminée en pierre, aucun téléviseur et un sol marron.
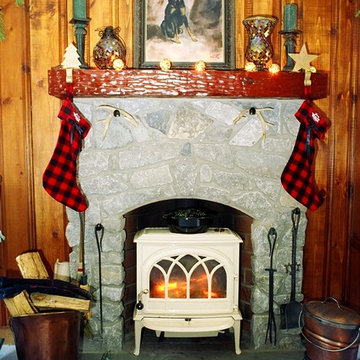
Idée de décoration pour un petit salon chalet fermé avec un mur marron, sol en béton ciré, un poêle à bois et un manteau de cheminée en pierre.
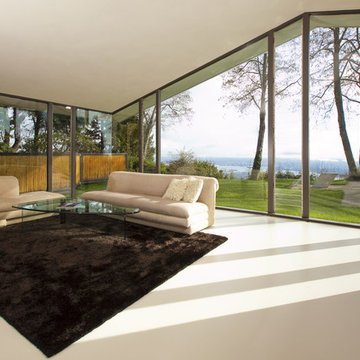
Rennovation of a mid century modern post and beam home in West Vancouver
Exemple d'un salon moderne de taille moyenne et ouvert avec un mur marron et sol en béton ciré.
Exemple d'un salon moderne de taille moyenne et ouvert avec un mur marron et sol en béton ciré.
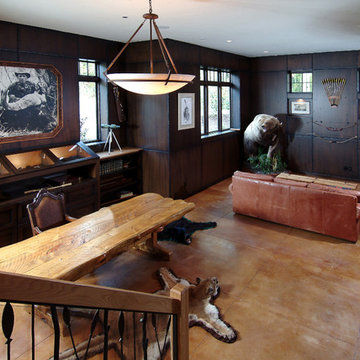
A unique combination of traditional design and an unpretentious, family-friendly floor plan, the Pemberley draws inspiration from European traditions as well as the American landscape. Picturesque rooflines of varying peaks and angles are echoed in the peaked living room with its large fireplace. The main floor includes a family room, large kitchen, dining room, den and master bedroom as well as an inviting screen porch with a built-in range. The upper level features three additional bedrooms, while the lower includes an exercise room, additional family room, sitting room, den, guest bedroom and trophy room.

Scott Amundson Photography
Aménagement d'un salon montagne en bois ouvert avec sol en béton ciré, une cheminée standard, un mur marron, un sol gris, un plafond voûté et un plafond en bois.
Aménagement d'un salon montagne en bois ouvert avec sol en béton ciré, une cheminée standard, un mur marron, un sol gris, un plafond voûté et un plafond en bois.
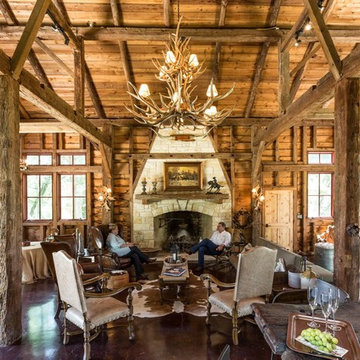
The Hoppes’ barn has Texas touches, with a custom antler chandelier and a rustic stone fireplace.
Aménagement d'une grande salle de séjour campagne ouverte avec un mur marron, sol en béton ciré, une cheminée standard et un manteau de cheminée en pierre.
Aménagement d'une grande salle de séjour campagne ouverte avec un mur marron, sol en béton ciré, une cheminée standard et un manteau de cheminée en pierre.
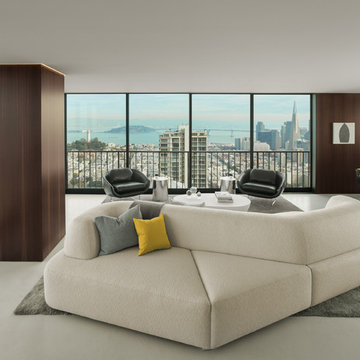
Cesar Rubio
Exemple d'un petit salon moderne ouvert avec un mur marron, sol en béton ciré, aucune cheminée et un téléviseur dissimulé.
Exemple d'un petit salon moderne ouvert avec un mur marron, sol en béton ciré, aucune cheminée et un téléviseur dissimulé.
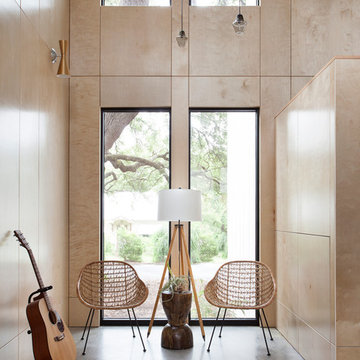
Ryann Ford Photography
Exemple d'un salon tendance ouvert et de taille moyenne avec sol en béton ciré, une salle de musique, un mur marron, aucune cheminée, aucun téléviseur et un sol gris.
Exemple d'un salon tendance ouvert et de taille moyenne avec sol en béton ciré, une salle de musique, un mur marron, aucune cheminée, aucun téléviseur et un sol gris.
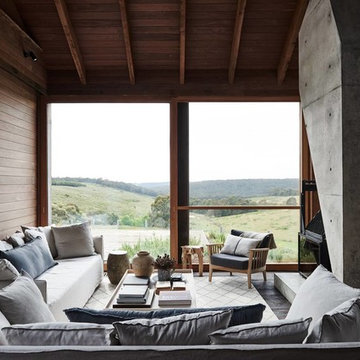
Exemple d'un salon montagne avec un mur marron, sol en béton ciré, un poêle à bois et un sol gris.
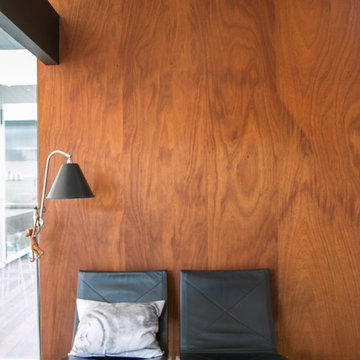
Renovation of a 1952 Midcentury Modern Eichler home in San Jose, CA.
Full remodel of kitchen, main living areas and central atrium incl flooring and new windows in the entire home - all to bring the home in line with its mid-century modern roots, while adding a modern style and a touch of Scandinavia.
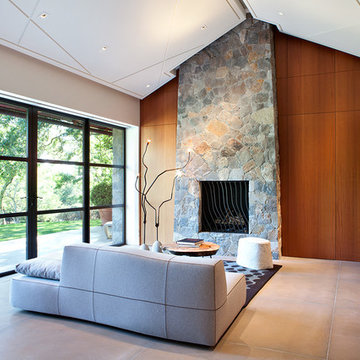
The Fieldstone Cottage is the culmination of collaboration between DM+A and our clients. Having a contractor as a client is a blessed thing. Here, some dreams come true. Here ideas and materials that couldn’t be incorporated in the much larger house were brought seamlessly together. The 640 square foot cottage stands only 25 feet from the bigger, more costly “Older Brother”, but stands alone in its own right. When our Clients commissioned DM+A for the project the direction was simple; make the cottage appear to be a companion to the main house, but be more frugal in the space and material used. The solution was to have one large living, working and sleeping area with a small, but elegant bathroom. The design imagery was about collision of materials and the form that emits from that collision. The furnishings and decorative lighting are the work of Caterina Spies-Reese of CSR Design. Mariko Reed Photography
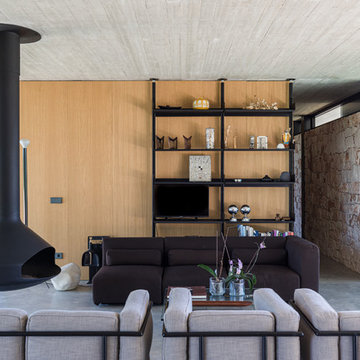
Inspiration pour un salon design avec un mur marron, sol en béton ciré, cheminée suspendue, un téléviseur indépendant, un sol gris et canapé noir.
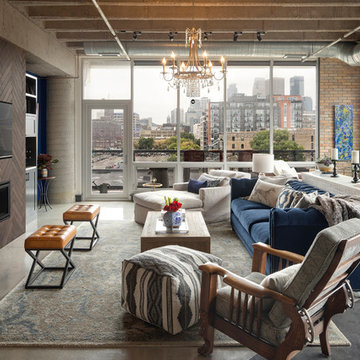
We added new lighting, a fireplace and built-in's, reupholstered a heirloom chair, and all new furnishings and art.
Cette photo montre un grand salon industriel ouvert avec sol en béton ciré, un sol gris, un mur marron, une cheminée ribbon, un manteau de cheminée en bois et un téléviseur fixé au mur.
Cette photo montre un grand salon industriel ouvert avec sol en béton ciré, un sol gris, un mur marron, une cheminée ribbon, un manteau de cheminée en bois et un téléviseur fixé au mur.
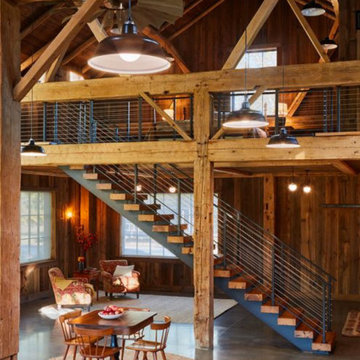
Photography by: Jane Messinger
Aménagement d'un grand salon montagne ouvert avec un mur marron, sol en béton ciré, aucun téléviseur et aucune cheminée.
Aménagement d'un grand salon montagne ouvert avec un mur marron, sol en béton ciré, aucun téléviseur et aucune cheminée.
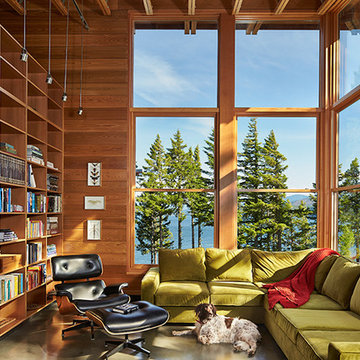
Ben Benschinder
Inspiration pour une grande salle de séjour minimaliste ouverte avec une bibliothèque ou un coin lecture, un mur marron, sol en béton ciré, aucune cheminée et aucun téléviseur.
Inspiration pour une grande salle de séjour minimaliste ouverte avec une bibliothèque ou un coin lecture, un mur marron, sol en béton ciré, aucune cheminée et aucun téléviseur.
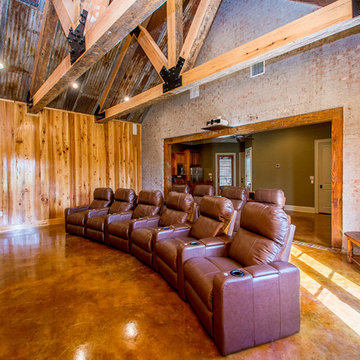
Home Theater
Cette image montre une très grande salle de cinéma chalet fermée avec un mur marron, sol en béton ciré et un écran de projection.
Cette image montre une très grande salle de cinéma chalet fermée avec un mur marron, sol en béton ciré et un écran de projection.
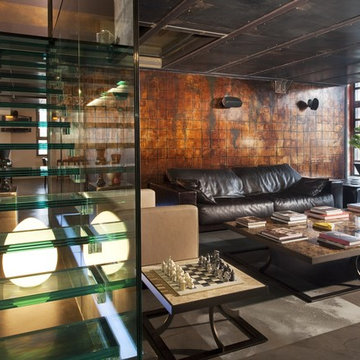
Cette image montre un salon urbain ouvert et de taille moyenne avec un mur marron, sol en béton ciré, une salle de réception et un téléviseur fixé au mur.
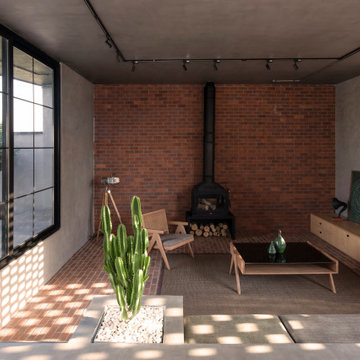
The "Corner Villa" design principles are meticulously crafted to create communal spaces for celebrations and gatherings while catering to the owner's need for private sanctuaries and privacy. One unique feature of the villa is the courtyard at the back of the building, separated from the main facade and parking area. This placement ensures that the courtyard and private areas of the villa remain secluded and at the center of the structure. In addition, the desire for a peaceful space away from the main reception and party hall led to more secluded private spaces and bedrooms on a single floor. These spaces are connected by a deep balcony, allowing for different activities to take place simultaneously, making the villa more energy-efficient during periods of lower occupancy and contributing to reduced energy consumption.
The villa's shape features broken lines and geometric lozenges that create corners. This design not only allows for expansive balconies but also provides captivating views. The broken lines also serve the purpose of shading areas that receive intense sunlight, ensuring thermal comfort.
Addressing the client's crucial need for a serene and tranquil space detached from the main reception and party hall led to the creation of more secluded private spaces and bedrooms on a single floor due to building restrictions. A deep balcony was introduced as a connecting point between these spaces. This arrangement enables various activities, such as parties and relaxation, to occur simultaneously, contributing to energy-efficient practices during periods of lower occupancy, thus aiding in reduced energy consumption.
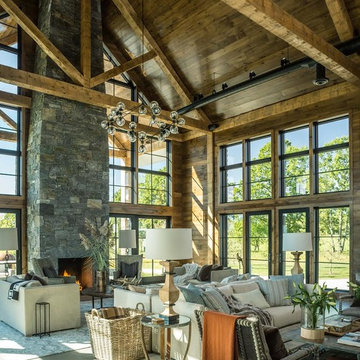
Idée de décoration pour une très grande salle de séjour champêtre ouverte avec un mur marron, sol en béton ciré, une cheminée standard, un manteau de cheminée en pierre et aucun téléviseur.
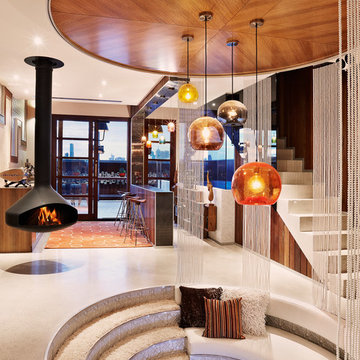
Circular conversation pit and hanging fireplace to this parents retreat living area linked to outdoor entertaining roof deck.
Real Estate Agent's photo.
Idées déco de pièces à vivre avec un mur marron et sol en béton ciré
2



