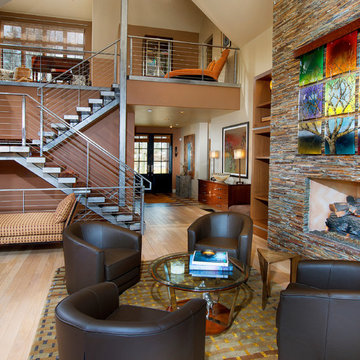Idées déco de pièces à vivre avec un mur marron et une cheminée ribbon
Trier par :
Budget
Trier par:Populaires du jour
101 - 120 sur 621 photos
1 sur 3
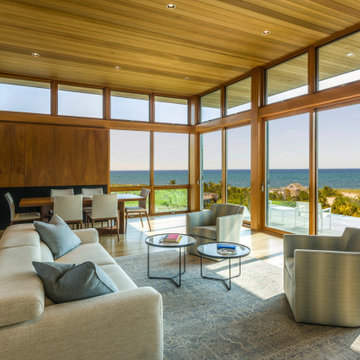
Inspiration pour un salon minimaliste de taille moyenne et fermé avec un mur marron, parquet clair, une cheminée ribbon, un manteau de cheminée en pierre et un sol marron.
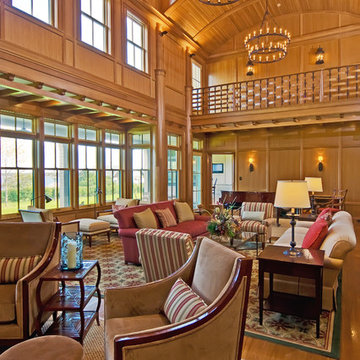
Inspiration pour un très grand salon traditionnel ouvert avec une salle de réception, un mur marron, un sol en bois brun, une cheminée ribbon, un manteau de cheminée en carrelage et aucun téléviseur.
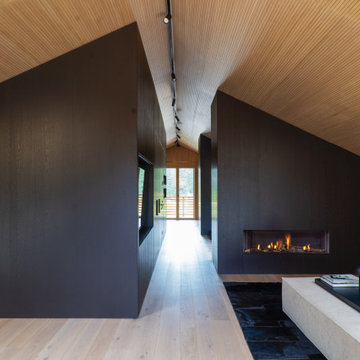
Vista dal salotto verso corridoio e sala da pranzo
Inspiration pour un salon minimaliste en bois de taille moyenne et ouvert avec un mur marron, un sol en bois brun, une cheminée ribbon, un manteau de cheminée en bois, un téléviseur fixé au mur, un sol marron et un plafond en bois.
Inspiration pour un salon minimaliste en bois de taille moyenne et ouvert avec un mur marron, un sol en bois brun, une cheminée ribbon, un manteau de cheminée en bois, un téléviseur fixé au mur, un sol marron et un plafond en bois.
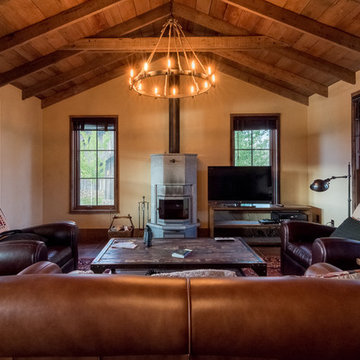
Idées déco pour un salon montagne de taille moyenne et ouvert avec un mur marron, parquet foncé, une cheminée ribbon, un téléviseur indépendant et un sol marron.
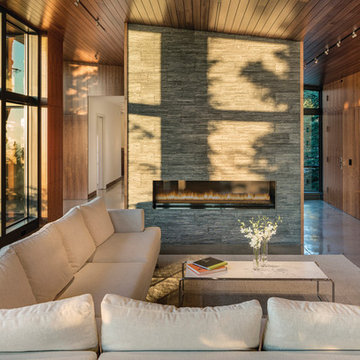
Architect: Steven Bull, Workshop AD
Photography By: Kevin G. Smith
“Like the integration of interior with exterior spaces with materials. Like the exterior wood panel details. The interior spaces appear to negotiate the angles of the house well. Takes advantage of treetop location without ostentation.”
This project involved the redesign and completion of a partially constructed house on the Upper Hillside in Anchorage, Alaska. Construction of the underlying steel structure had ceased for more than five years, resulting in significant technical and organizational issues that needed to be resolved in order for the home to be completed. Perched above the landscape, the home stretches across the hillside like an extended tree house.
An interior atmosphere of natural lightness was introduced to the home. Inspiration was pulled from the surrounding landscape to make the home become part of that landscape and to feel at home in its surroundings. Surfaces throughout the structure share a common language of articulated cladding with walnut panels, stone and concrete. The result is a dissolved separation of the interior and exterior.
There was a great need for extensive window and door products that had the required sophistication to make this project complete. And Marvin products were the perfect fit.
MARVIN PRODUCTS USED:
Integrity Inswing French Door
Integrity Outswing French Door
Integrity Sliding French Door
Marvin Ultimate Awning Window
Marvin Ultimate Casement Window
Marvin Ultimate Sliding French Door
Marvin Ultimate Swinging French Door

студия TS Design | Тарас Безруков и Стас Самкович
Idée de décoration pour un grand salon design ouvert avec une salle de réception, un sol en carrelage de porcelaine, une cheminée ribbon, un manteau de cheminée en pierre, un téléviseur fixé au mur, un mur marron et un sol beige.
Idée de décoration pour un grand salon design ouvert avec une salle de réception, un sol en carrelage de porcelaine, une cheminée ribbon, un manteau de cheminée en pierre, un téléviseur fixé au mur, un mur marron et un sol beige.
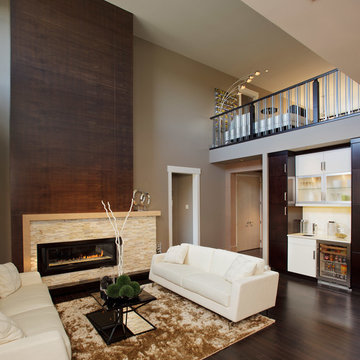
Idées déco pour un salon contemporain de taille moyenne et ouvert avec un mur marron, parquet foncé, une cheminée ribbon, un manteau de cheminée en pierre et aucun téléviseur.
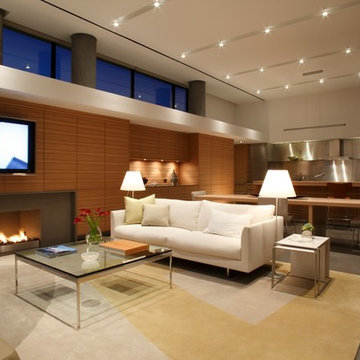
Inspiration pour un grand salon design ouvert avec un mur marron, sol en béton ciré, une cheminée ribbon, un manteau de cheminée en carrelage, un téléviseur fixé au mur et un sol gris.
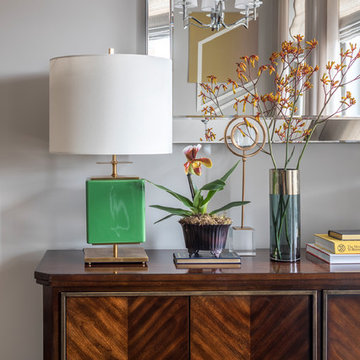
Дизайн-проект реализован Архитектором-Дизайнером Екатериной Ялалтыновой. Комплектация и декорирование - Бюро9. Строительная компания - ООО "Шафт"
Exemple d'un salon chic de taille moyenne et ouvert avec une bibliothèque ou un coin lecture, un mur marron, un sol en bois brun, une cheminée ribbon, un manteau de cheminée en pierre, un téléviseur fixé au mur et un sol marron.
Exemple d'un salon chic de taille moyenne et ouvert avec une bibliothèque ou un coin lecture, un mur marron, un sol en bois brun, une cheminée ribbon, un manteau de cheminée en pierre, un téléviseur fixé au mur et un sol marron.
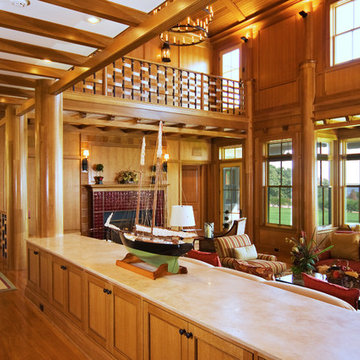
Cette image montre un salon traditionnel ouvert avec une salle de réception, un mur marron, un sol en bois brun, une cheminée ribbon, un manteau de cheminée en carrelage et aucun téléviseur.
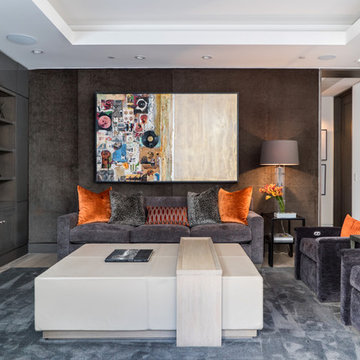
Idées déco pour une salle de séjour contemporaine fermée et de taille moyenne avec un mur marron, une cheminée ribbon, un téléviseur encastré, un manteau de cheminée en métal et un sol beige.
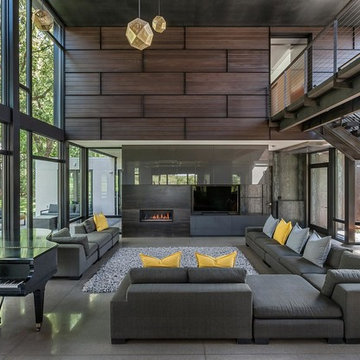
Paul Crosby
Idées déco pour un salon contemporain avec un mur marron, sol en béton ciré, une cheminée ribbon, un téléviseur fixé au mur et un sol gris.
Idées déco pour un salon contemporain avec un mur marron, sol en béton ciré, une cheminée ribbon, un téléviseur fixé au mur et un sol gris.
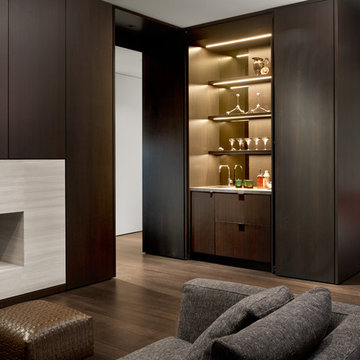
Exemple d'un salon tendance de taille moyenne et ouvert avec un bar de salon, un mur marron, parquet foncé, une cheminée ribbon, un manteau de cheminée en pierre et un téléviseur dissimulé.
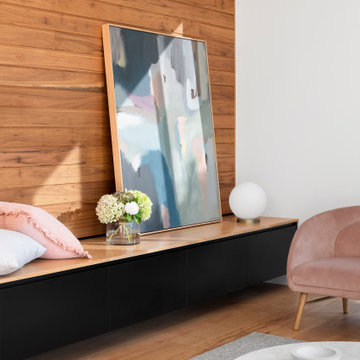
Réalisation d'un salon design en bois de taille moyenne et ouvert avec un mur marron, un sol en bois brun, une cheminée ribbon, un manteau de cheminée en carrelage, un téléviseur indépendant et un sol marron.
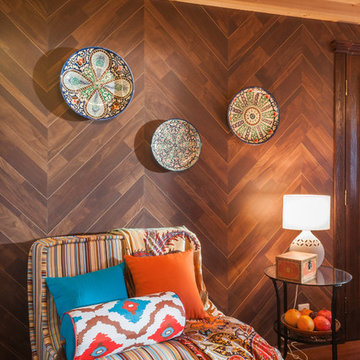
дизайнер Виталия Романовская,фотограф Владимир Бурцев
Exemple d'un salon tendance de taille moyenne et fermé avec un mur marron, parquet foncé, une cheminée ribbon, un manteau de cheminée en plâtre et un sol multicolore.
Exemple d'un salon tendance de taille moyenne et fermé avec un mur marron, parquet foncé, une cheminée ribbon, un manteau de cheminée en plâtre et un sol multicolore.
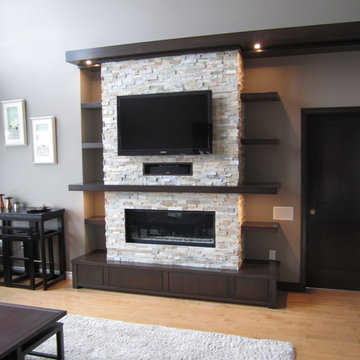
JWS Woodworking and Design - J.Swarbrick
Aménagement d'une grande salle de séjour contemporaine ouverte avec un mur marron, parquet clair, une cheminée ribbon, un manteau de cheminée en pierre et un téléviseur fixé au mur.
Aménagement d'une grande salle de séjour contemporaine ouverte avec un mur marron, parquet clair, une cheminée ribbon, un manteau de cheminée en pierre et un téléviseur fixé au mur.
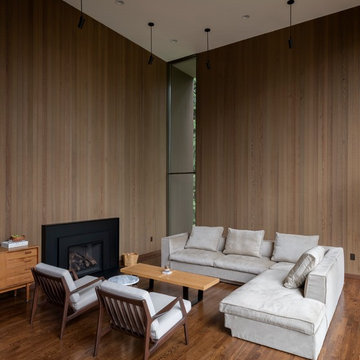
Exemple d'un salon tendance ouvert avec une salle de réception, un mur marron, une cheminée ribbon, parquet foncé et un sol marron.
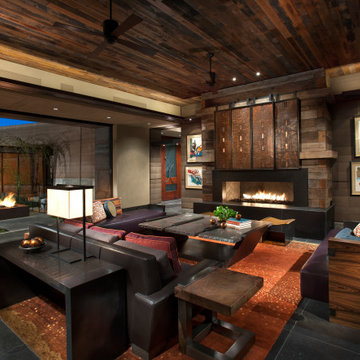
Cette image montre un salon sud-ouest américain ouvert avec une salle de réception, un mur marron, une cheminée ribbon, un sol noir et un plafond en bois.
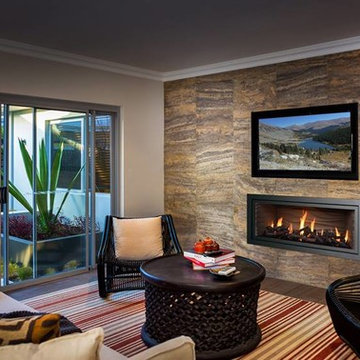
Cette image montre une salle de séjour sud-ouest américain de taille moyenne et ouverte avec un mur marron, parquet foncé, une cheminée ribbon, un manteau de cheminée en carrelage, un téléviseur encastré et un sol marron.
Idées déco de pièces à vivre avec un mur marron et une cheminée ribbon
6




