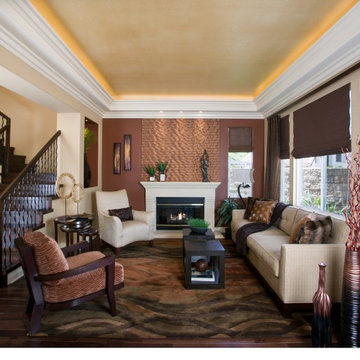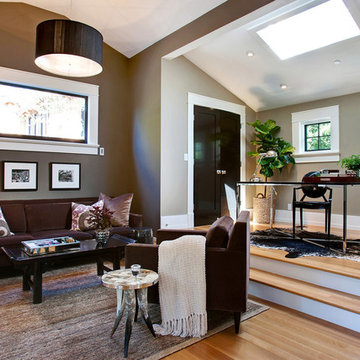Idées déco de pièces à vivre avec un mur marron
Trier par :
Budget
Trier par:Populaires du jour
1 - 20 sur 137 photos
1 sur 3
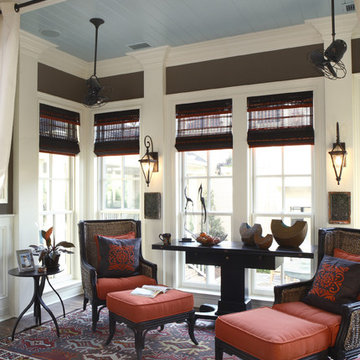
Cette image montre une salle de séjour traditionnelle avec un mur marron, parquet foncé et un sol marron.

• Craftsman-style living area
• Furnishings + decorative accessory styling
• Sofa - Eilerson
• Custom Throw pillows - vintage tribal textiles
• Console Table - Flea Market Find
• Round wood-carved coffee table
• Leather mid-century lounge chair - Herman Miller Eames
• Floor Lamp - Grossman Grasshopper
• Solid Walnut Side Table - e15
• Craftsman-style living area
• Furnishings + decorative accessory styling
• Sofa - Eilerson
• Custom Throw pillows - vintage tribal textiles
• Area rug - Vintage Persian
• Leather mid-century lounge chair - Herman Miller Eames
• Floor Lamp - Grossman Grasshopper
• Solid Walnut Side Table - e15
• French doors
• Burlap wall treatment
• Ceiling Fixture - Foscarini
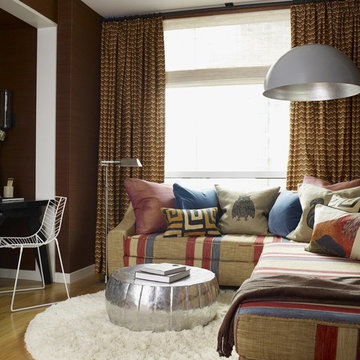
Aménagement d'une salle de séjour éclectique avec un mur marron et aucune cheminée.
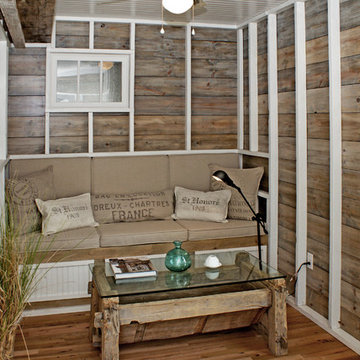
Rough-hewn beams, 100-year old barn floors and reclaimed wood walls are features of this seating area as well as the dining and living areas that surround the kitchen that sits at the center of the ground floor.

This eclectic kitchen designed with new and old products together is what creates the character. The countertop on the island is a reclaimed bowling alley lane!

Great room with large window wall, exposed timber beams, tongue and groove ceiling and double sided fireplace.
Hal Kearney, Photographer
Exemple d'un salon montagne fermé et de taille moyenne avec un manteau de cheminée en pierre, une salle de réception, un mur marron, parquet clair et une cheminée double-face.
Exemple d'un salon montagne fermé et de taille moyenne avec un manteau de cheminée en pierre, une salle de réception, un mur marron, parquet clair et une cheminée double-face.
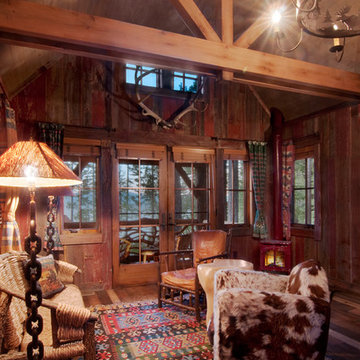
Photo by Asa Gilmore
Cette image montre un salon chalet avec un mur marron et parquet foncé.
Cette image montre un salon chalet avec un mur marron et parquet foncé.

Interior Design by Michele Hybner and Shawn Falcone. Photos by Amoura Productions
Exemple d'un salon chic ouvert avec une salle de réception, un mur marron, parquet foncé, une cheminée ribbon, un manteau de cheminée en pierre, un téléviseur fixé au mur et un sol marron.
Exemple d'un salon chic ouvert avec une salle de réception, un mur marron, parquet foncé, une cheminée ribbon, un manteau de cheminée en pierre, un téléviseur fixé au mur et un sol marron.
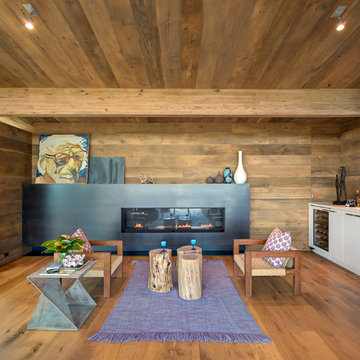
Bates Masi Architects LLC
Inspiration pour un salon design avec un mur marron, un sol en bois brun, une cheminée ribbon, aucun téléviseur et un bar de salon.
Inspiration pour un salon design avec un mur marron, un sol en bois brun, une cheminée ribbon, aucun téléviseur et un bar de salon.

Réalisation d'un salon tradition avec une salle de réception, un mur marron, aucune cheminée, un sol en bois brun, un sol marron et éclairage.
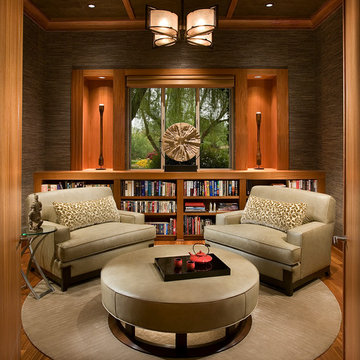
photo by: Dino Tonn Photography
Idée de décoration pour un salon asiatique fermé avec une bibliothèque ou un coin lecture, un mur marron et un sol en bois brun.
Idée de décoration pour un salon asiatique fermé avec une bibliothèque ou un coin lecture, un mur marron et un sol en bois brun.
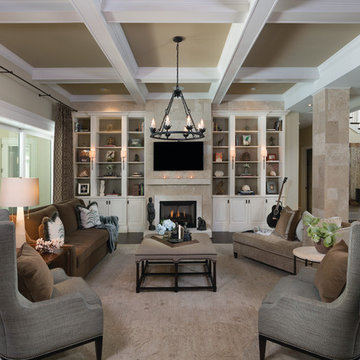
Cette photo montre un grand salon chic ouvert avec un mur marron, parquet foncé, une cheminée standard, un manteau de cheminée en pierre, un téléviseur fixé au mur, une salle de réception, un mur en pierre et éclairage.
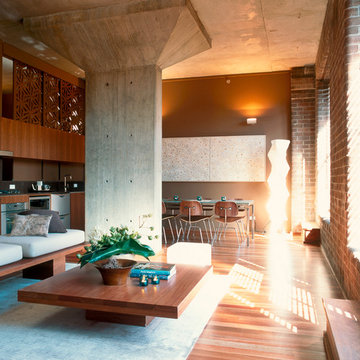
Photography by John Gollings
Réalisation d'un salon urbain avec un mur marron.
Réalisation d'un salon urbain avec un mur marron.

Southwest Colorado mountain home. Made of timber, log and stone. Stone fireplace. Rustic rough-hewn wood flooring.
Aménagement d'une salle de séjour montagne de taille moyenne et ouverte avec une cheminée d'angle, un manteau de cheminée en pierre, un mur marron, parquet foncé, un téléviseur fixé au mur et un sol marron.
Aménagement d'une salle de séjour montagne de taille moyenne et ouverte avec une cheminée d'angle, un manteau de cheminée en pierre, un mur marron, parquet foncé, un téléviseur fixé au mur et un sol marron.
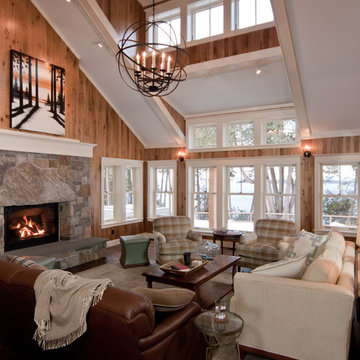
Large Stone fireplace and wood finish anchor the living volume. This project is a new home on Lake Champlain, Vermont. Modern stick style was the vocabulary for this new home perched on the bluff over Lake Champlain. All the spaces were anchored by views to the water and circulation around the great room volume. Chestnut wood interiors and walnut floors provided warm and complimentary interior finishes. This ultra-efficient home is heated and cooled by geothermal technology with solar-powered hot water panels.
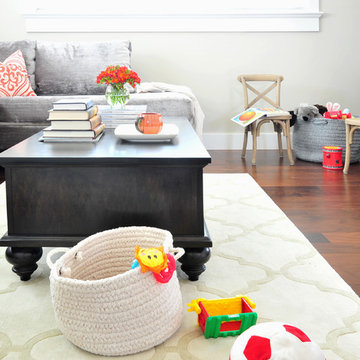
wanted to create a feeling of symmetry in this formal dining area, with a chandelier suspended centrally from the custom coffered ceiling, framed by matching glass detailed cabinets.
Photography by Vicky Tan
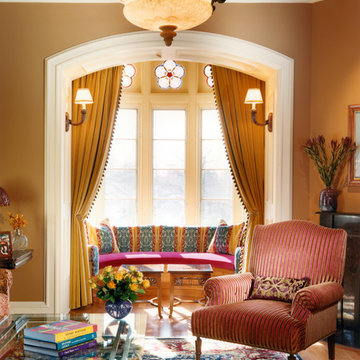
Custom designed library in 150 year old home
Réalisation d'un salon tradition avec un mur marron.
Réalisation d'un salon tradition avec un mur marron.
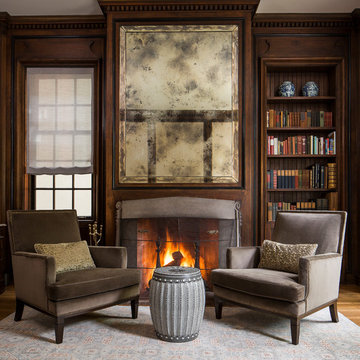
In Hyde Park, a gracious 1904 masonry home, originally designed by highly-regarded architect Henry Van Doren Shaw, underwent a major 4,000 sf restoration and renovation. The endeavor consisted of the restoration of 64 windows, installation of the Hopes “Thermal Evolution Technology” steel window system on the rear of the home, chimney flue repair and lining, floor repair and refinishing, new kitchen and pantry by Parenti & Rafaelli, slate roof replacement as well as electrical, plumbing and design-build HVAC replacement.
Architect/Designer: Gary Lee Partners
Photography: Jacob Hand Photography
Idées déco de pièces à vivre avec un mur marron
1




