Idées déco de pièces à vivre avec un mur multicolore et un manteau de cheminée en plâtre
Trier par :
Budget
Trier par:Populaires du jour
21 - 40 sur 264 photos
1 sur 3

View of living room towards front deck. Venetian plaster fireplace on left includes TV recess and artwork alcove.
Photographer: Clark Dugger
Inspiration pour un salon design de taille moyenne et fermé avec une cheminée ribbon, un mur multicolore, un sol en bois brun, un manteau de cheminée en plâtre et un sol rouge.
Inspiration pour un salon design de taille moyenne et fermé avec une cheminée ribbon, un mur multicolore, un sol en bois brun, un manteau de cheminée en plâtre et un sol rouge.
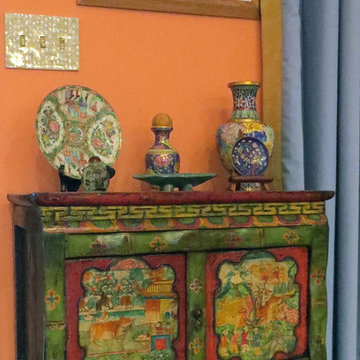
Colorful Tibetan Chest, Vases and artifacts from India. Custom window panels. Original Framed African Art.
Photography: jennyraedezigns.com
Idée de décoration pour un grand salon bohème ouvert avec un mur multicolore, parquet foncé, une cheminée standard et un manteau de cheminée en plâtre.
Idée de décoration pour un grand salon bohème ouvert avec un mur multicolore, parquet foncé, une cheminée standard et un manteau de cheminée en plâtre.

For this special renovation project, our clients had a clear vision of what they wanted their living space to end up looking like, and the end result is truly jaw-dropping. The main floor was completely refreshed and the main living area opened up. The existing vaulted cedar ceilings were refurbished, and a new vaulted cedar ceiling was added above the newly opened up kitchen to match. The kitchen itself was transformed into a gorgeous open entertaining area with a massive island and top-of-the-line appliances that any chef would be proud of. A unique venetian plaster canopy housing the range hood fan sits above the exclusive Italian gas range. The fireplace was refinished with a new wood mantle and stacked stone surround, becoming the centrepiece of the living room, and is complemented by the beautifully refinished parquet wood floors. New hardwood floors were installed throughout the rest of the main floor, and a new railings added throughout. The family room in the back was remodeled with another venetian plaster feature surrounding the fireplace, along with a wood mantle and custom floating shelves on either side. New windows were added to this room allowing more light to come in, and offering beautiful views into the large backyard. A large wrap around custom desk and shelves were added to the den, creating a very functional work space for several people. Our clients are super happy about their renovation and so are we! It turned out beautiful!
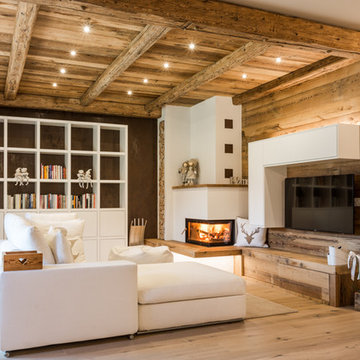
Servizio pubblicato su QUIN - n. 22 - Settembre/Ottobre 2017
© Roberta De Palo
Cette photo montre un salon montagne de taille moyenne et ouvert avec un sol en bois brun, une cheminée d'angle, un téléviseur fixé au mur, une bibliothèque ou un coin lecture, un mur multicolore, un manteau de cheminée en plâtre et un sol marron.
Cette photo montre un salon montagne de taille moyenne et ouvert avec un sol en bois brun, une cheminée d'angle, un téléviseur fixé au mur, une bibliothèque ou un coin lecture, un mur multicolore, un manteau de cheminée en plâtre et un sol marron.

The large windows provide vast light into the immediate space. An open plan allows the light to be pulled into the northern rooms, which are actually submerged into the site.
Aidin Mariscal www.immagineint.com
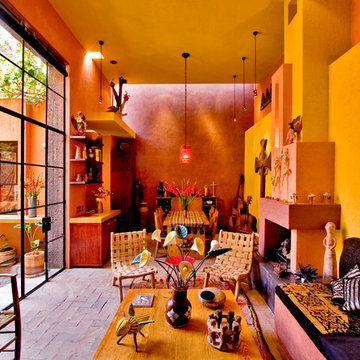
Steven & Cathi House
Inspiration pour un salon bohème ouvert avec un mur multicolore, une cheminée standard, un sol en brique et un manteau de cheminée en plâtre.
Inspiration pour un salon bohème ouvert avec un mur multicolore, une cheminée standard, un sol en brique et un manteau de cheminée en plâtre.
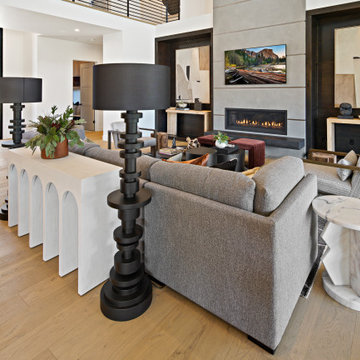
MODERN PRAIRIE HILL COUNTRY
2021 PARADE OF HOMES
BEST OF SHOW
Capturing the heart of working and playing from home, The Pradera is a functional design with flowing spaces. It embodies the new age of busy professionals working from home who also enjoy an indoor, outdoor living experience.
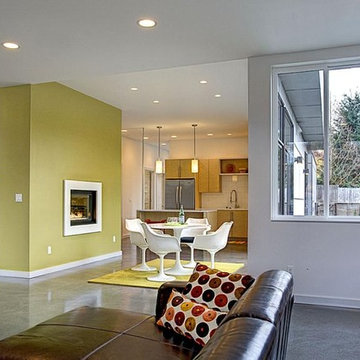
Cette image montre un salon design de taille moyenne et ouvert avec un mur multicolore, sol en béton ciré, une cheminée standard, un manteau de cheminée en plâtre et aucun téléviseur.
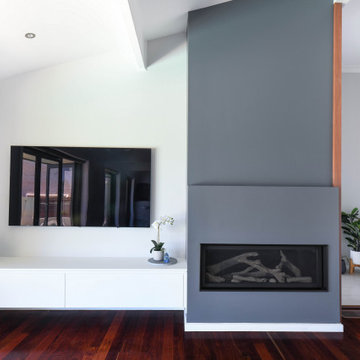
Cette photo montre un salon moderne de taille moyenne et ouvert avec parquet foncé, un manteau de cheminée en plâtre, un téléviseur fixé au mur, un sol marron, poutres apparentes et un mur multicolore.
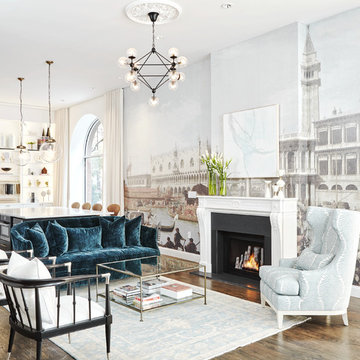
Take a look at the Kathy Kuo Home showroom, located on the West Side of Manhattan! From a state-of-the-art kitchen, to an inviting seating area for guests and clients, to our sleek conference room--it's our team's home away from home!
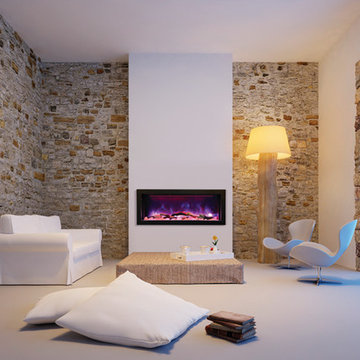
Cette photo montre un grand salon tendance fermé avec une salle de réception, un mur multicolore, une cheminée ribbon, un manteau de cheminée en plâtre et aucun téléviseur.
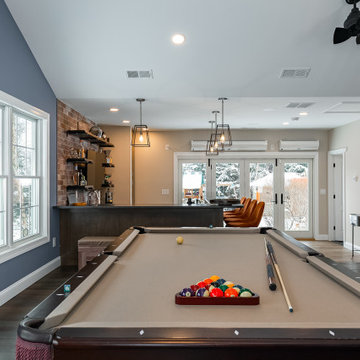
Idée de décoration pour une grande salle de séjour vintage fermée avec un bar de salon, un mur multicolore, parquet foncé, une cheminée d'angle, un manteau de cheminée en plâtre, un téléviseur fixé au mur, un sol marron et un plafond voûté.

Aménagement d'un petit salon mansardé ou avec mezzanine éclectique avec un mur multicolore, parquet clair, une cheminée d'angle, un manteau de cheminée en plâtre et un téléviseur fixé au mur.
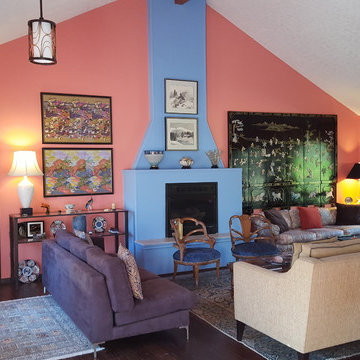
This side of living room consists primarily of clients collections from travels through Asia. The client and I chose the matting and framing for the two large framed original rice paper art pieces left of the fireplace which were also the inspiration for the paint colors. The two sculptured wood chairs were reupholstered in a plush blue velvet leopard fabric and the welting is the same fabric used on the dining chairs and custom pillows on the smokey purple sofa. Custom window panels. New mixed metal light fixture.
Photography: jennyraedezigns.com
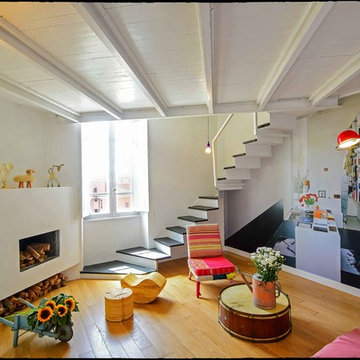
Francesca Tecardi
Aménagement d'une petite salle de séjour éclectique avec un mur multicolore, un sol en bois brun, une cheminée ribbon et un manteau de cheminée en plâtre.
Aménagement d'une petite salle de séjour éclectique avec un mur multicolore, un sol en bois brun, une cheminée ribbon et un manteau de cheminée en plâtre.
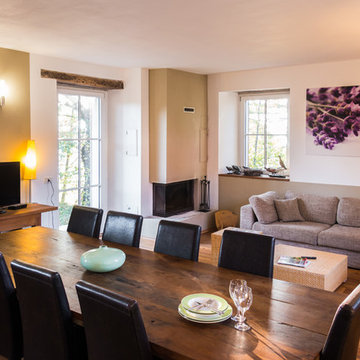
Andrea Chiesa è Progetto Immagine
Cette photo montre un grand salon tendance ouvert avec un sol en bois brun, une cheminée d'angle, un manteau de cheminée en plâtre, un mur multicolore, un téléviseur indépendant et un sol marron.
Cette photo montre un grand salon tendance ouvert avec un sol en bois brun, une cheminée d'angle, un manteau de cheminée en plâtre, un mur multicolore, un téléviseur indépendant et un sol marron.
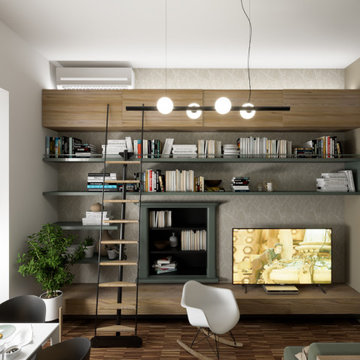
Réalisation d'un petit salon design ouvert avec une bibliothèque ou un coin lecture, un mur multicolore, parquet foncé, une cheminée standard, un manteau de cheminée en plâtre, un téléviseur indépendant et du papier peint.
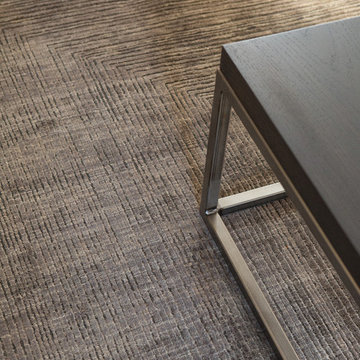
This beautiful showcase home offers a blend of crisp, uncomplicated modern lines and a touch of farmhouse architectural details. The 5,100 square feet single level home with 5 bedrooms, 3 ½ baths with a large vaulted bonus room over the garage is delightfully welcoming.
For more photos of this project visit our website: https://wendyobrienid.com.
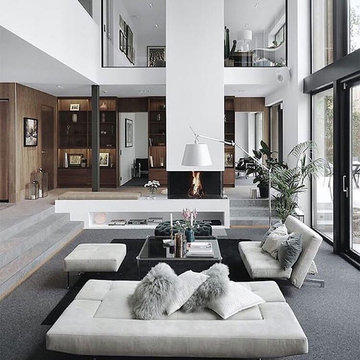
Il camino svolge l´elemento centrale del living, circondato da una lunga panca bianca che separa un ambiente da un´altro
Inspiration pour une très grande salle de séjour design ouverte avec un mur multicolore, moquette, une cheminée ribbon, un manteau de cheminée en plâtre, aucun téléviseur et un sol gris.
Inspiration pour une très grande salle de séjour design ouverte avec un mur multicolore, moquette, une cheminée ribbon, un manteau de cheminée en plâtre, aucun téléviseur et un sol gris.
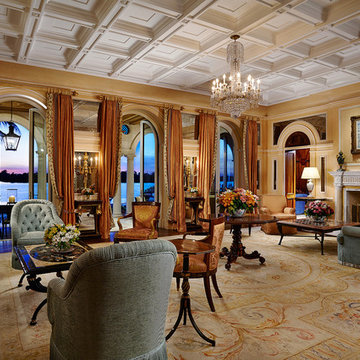
New 2-story residence consisting of; kitchen, breakfast room, laundry room, butler’s pantry, wine room, living room, dining room, study, 4 guest bedroom and master suite. Exquisite custom fabricated, sequenced and book-matched marble, granite and onyx, walnut wood flooring with stone cabochons, bronze frame exterior doors to the water view, custom interior woodwork and cabinetry, mahogany windows and exterior doors, teak shutters, custom carved and stenciled exterior wood ceilings, custom fabricated plaster molding trim and groin vaults.
Idées déco de pièces à vivre avec un mur multicolore et un manteau de cheminée en plâtre
2



