Idées déco de pièces à vivre avec un mur multicolore et un manteau de cheminée en plâtre
Trier par :
Budget
Trier par:Populaires du jour
61 - 80 sur 264 photos
1 sur 3
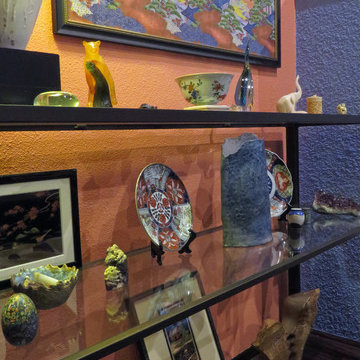
The framed original hand painted rice paper art work shown in this photo was one of the primary pieces that the client and I drew color from as was the black screen precious stones.
Photography: jennyraedezigns.com
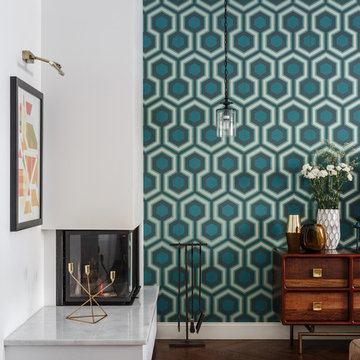
Exemple d'un salon tendance ouvert avec un mur multicolore, parquet foncé, une cheminée d'angle, un manteau de cheminée en plâtre et un sol marron.
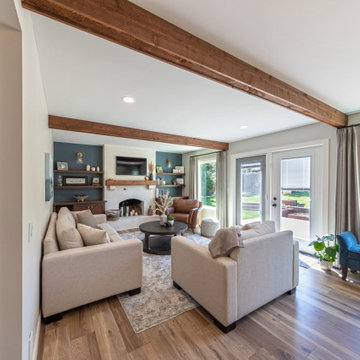
For this special renovation project, our clients had a clear vision of what they wanted their living space to end up looking like, and the end result is truly jaw-dropping. The main floor was completely refreshed and the main living area opened up. The existing vaulted cedar ceilings were refurbished, and a new vaulted cedar ceiling was added above the newly opened up kitchen to match. The kitchen itself was transformed into a gorgeous open entertaining area with a massive island and top-of-the-line appliances that any chef would be proud of. A unique venetian plaster canopy housing the range hood fan sits above the exclusive Italian gas range. The fireplace was refinished with a new wood mantle and stacked stone surround, becoming the centrepiece of the living room, and is complemented by the beautifully refinished parquet wood floors. New hardwood floors were installed throughout the rest of the main floor, and a new railings added throughout. The family room in the back was remodeled with another venetian plaster feature surrounding the fireplace, along with a wood mantle and custom floating shelves on either side. New windows were added to this room allowing more light to come in, and offering beautiful views into the large backyard. A large wrap around custom desk and shelves were added to the den, creating a very functional work space for several people. Our clients are super happy about their renovation and so are we! It turned out beautiful!
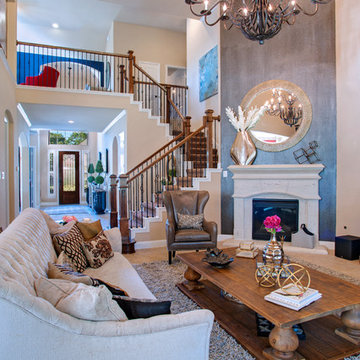
Living room.
Idée de décoration pour un grand salon nordique fermé avec un mur multicolore, une cheminée standard et un manteau de cheminée en plâtre.
Idée de décoration pour un grand salon nordique fermé avec un mur multicolore, une cheminée standard et un manteau de cheminée en plâtre.
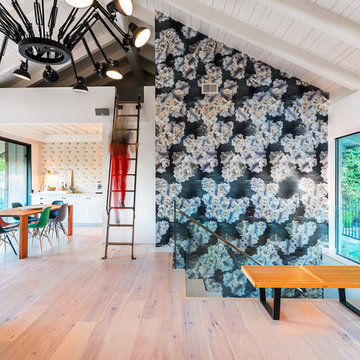
Aménagement d'un petit salon mansardé ou avec mezzanine éclectique avec un mur multicolore, parquet clair, une cheminée d'angle, un manteau de cheminée en plâtre et un téléviseur fixé au mur.
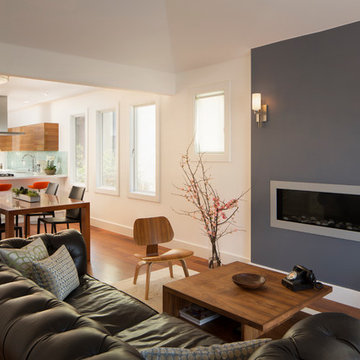
Aménagement d'un salon moderne de taille moyenne et ouvert avec un mur multicolore, parquet foncé, une cheminée ribbon, un manteau de cheminée en plâtre et aucun téléviseur.
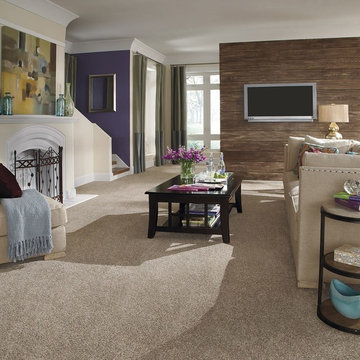
Réalisation d'une grande salle de séjour design ouverte avec un mur multicolore, moquette, une cheminée standard, un manteau de cheminée en plâtre et un téléviseur fixé au mur.
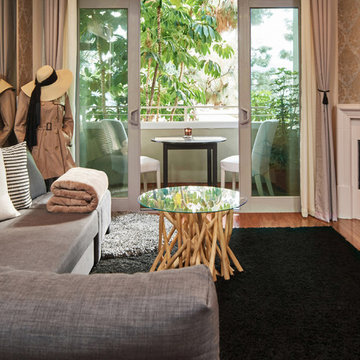
Mirrored wall + decorative wallpaper in horizontal & vertical direction to add an additional depth and width to this compact apartment unit. To complete its aesthetic Parisian design, the crafted free form teak wood and the circular tempered glass surface top were custom-made to admire Parisians love for nature.
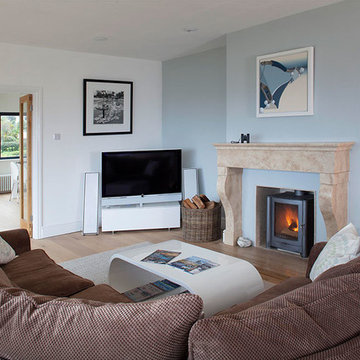
House extension by D3 Architects of Truro, Cornwall. The upper floor has been extended on to a large balcony giving this house lots more outside living space and making the most of its coastal view. Photo by Simon Burt
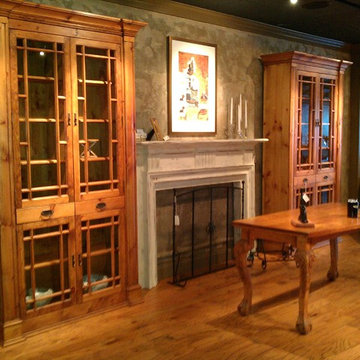
Home office design
Réalisation d'un grand salon tradition ouvert avec une salle de réception, un mur multicolore, un sol en bois brun, une cheminée standard, un manteau de cheminée en plâtre, aucun téléviseur et un sol marron.
Réalisation d'un grand salon tradition ouvert avec une salle de réception, un mur multicolore, un sol en bois brun, une cheminée standard, un manteau de cheminée en plâtre, aucun téléviseur et un sol marron.
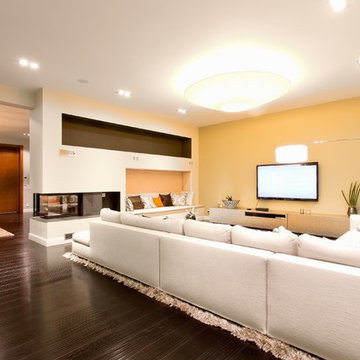
auernovum
Aménagement d'un très grand salon contemporain ouvert avec une salle de réception, un mur multicolore, parquet foncé, un poêle à bois, un manteau de cheminée en plâtre et un téléviseur fixé au mur.
Aménagement d'un très grand salon contemporain ouvert avec une salle de réception, un mur multicolore, parquet foncé, un poêle à bois, un manteau de cheminée en plâtre et un téléviseur fixé au mur.
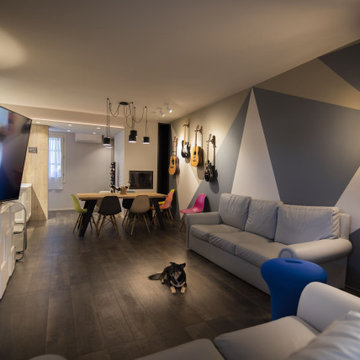
la personalità artistica delle padrone di casa, la voglia di creatività che le contraddistingue, ha portato come risultato un locale di impronta eclettica, dotato di una armonia unica. La parete a destra è stata decorata da un artista locale.
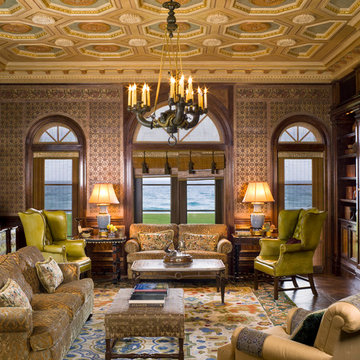
Frank de Biasi Interiors
Cette image montre un grand salon méditerranéen fermé avec une salle de réception, un mur multicolore, parquet foncé, une cheminée standard et un manteau de cheminée en plâtre.
Cette image montre un grand salon méditerranéen fermé avec une salle de réception, un mur multicolore, parquet foncé, une cheminée standard et un manteau de cheminée en plâtre.
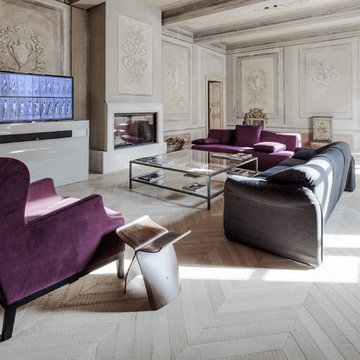
Davide Galli
Idées déco pour un grand salon contemporain ouvert avec une salle de réception, un mur multicolore, parquet clair, une cheminée standard, un manteau de cheminée en plâtre et un téléviseur indépendant.
Idées déco pour un grand salon contemporain ouvert avec une salle de réception, un mur multicolore, parquet clair, une cheminée standard, un manteau de cheminée en plâtre et un téléviseur indépendant.
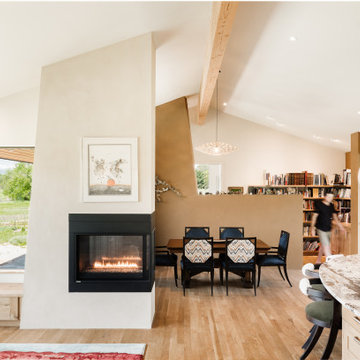
Open concept living, kitchen and dining space.
Réalisation d'un salon champêtre de taille moyenne et ouvert avec un mur multicolore, parquet clair, une cheminée double-face, un manteau de cheminée en plâtre, un sol marron et poutres apparentes.
Réalisation d'un salon champêtre de taille moyenne et ouvert avec un mur multicolore, parquet clair, une cheminée double-face, un manteau de cheminée en plâtre, un sol marron et poutres apparentes.
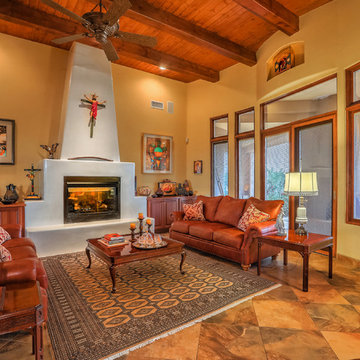
The fabulous Southwestern style fireplace, decor style and colors and arrangement of the seating areas lend an inviting warmth to the main living room of the house. This living area is perfectly designed for family conversations and celebrations and is great for entertaining as well. Photo by StyleTours ABQ.
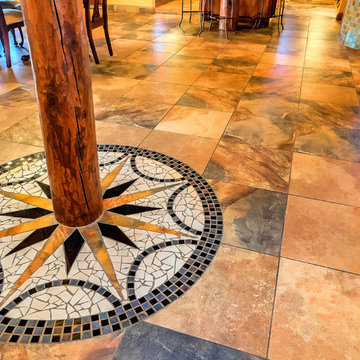
A detail photo of a mosaic tile design inset into the floors at the bases of the hand-hewn pillars in the living room. This sort of beautiful detailing is just one of the many features setting ECOterra Homes apart and above the rest. Photo by StyleTours ABQ.
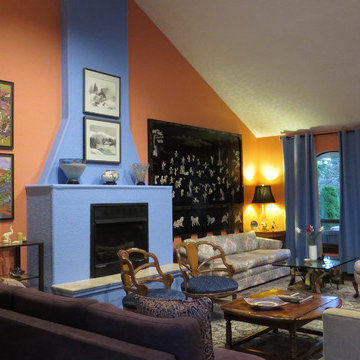
The beamed ceiling in this room peaks at about 15 ft. the window walls are at about 7.5 ft. adding drama to this space having the fireplace a different color plays up the drama. The top of the framed art work sits at 8ft high. All 8 recessed lights in this space were switched out to directional and dimmable LED. The large black Asian screen had been damaged in the move and the client was told that it couldn't be repaird. What a great surprise it was for them to come back and see it hung. Thank you Art Installation for repairing and installing. All window panels in this space were custom. I had the wood chair seats reupholstered with a plush blue velvet leopard fabric, the welting is in the same fabric used on dining chairs, and pillows on sofa. The art and collections in these two seating areas are mostly from clients travels through Asia.
Photography: jennyraedezigns.com
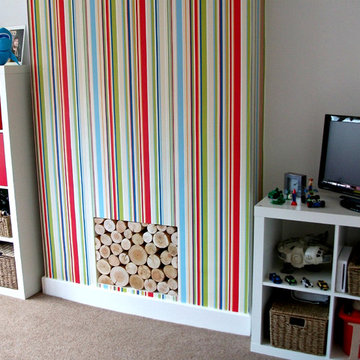
A recess in a chimney breast needs filling - why not use decorative logs? Here they have been installed to great effect; the curved, natural lines of the logs juxtaposed with the sharp colourful lines of the wall works wonderfully well. Love the texture they produce, too.
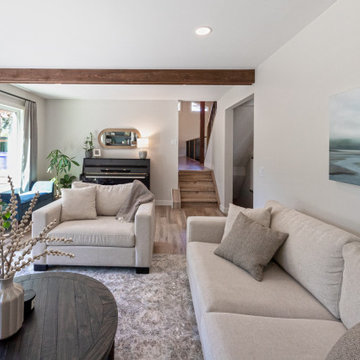
For this special renovation project, our clients had a clear vision of what they wanted their living space to end up looking like, and the end result is truly jaw-dropping. The main floor was completely refreshed and the main living area opened up. The existing vaulted cedar ceilings were refurbished, and a new vaulted cedar ceiling was added above the newly opened up kitchen to match. The kitchen itself was transformed into a gorgeous open entertaining area with a massive island and top-of-the-line appliances that any chef would be proud of. A unique venetian plaster canopy housing the range hood fan sits above the exclusive Italian gas range. The fireplace was refinished with a new wood mantle and stacked stone surround, becoming the centrepiece of the living room, and is complemented by the beautifully refinished parquet wood floors. New hardwood floors were installed throughout the rest of the main floor, and a new railings added throughout. The family room in the back was remodeled with another venetian plaster feature surrounding the fireplace, along with a wood mantle and custom floating shelves on either side. New windows were added to this room allowing more light to come in, and offering beautiful views into the large backyard. A large wrap around custom desk and shelves were added to the den, creating a very functional work space for several people. Our clients are super happy about their renovation and so are we! It turned out beautiful!
Idées déco de pièces à vivre avec un mur multicolore et un manteau de cheminée en plâtre
4



