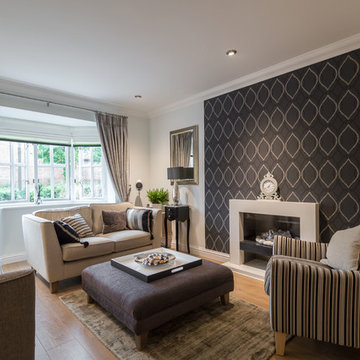Pièce à Vivre
Trier par :
Budget
Trier par:Populaires du jour
1 - 20 sur 39 photos
1 sur 3

This award-winning and intimate cottage was rebuilt on the site of a deteriorating outbuilding. Doubling as a custom jewelry studio and guest retreat, the cottage’s timeless design was inspired by old National Parks rough-stone shelters that the owners had fallen in love with. A single living space boasts custom built-ins for jewelry work, a Murphy bed for overnight guests, and a stone fireplace for warmth and relaxation. A cozy loft nestles behind rustic timber trusses above. Expansive sliding glass doors open to an outdoor living terrace overlooking a serene wooded meadow.
Photos by: Emily Minton Redfield
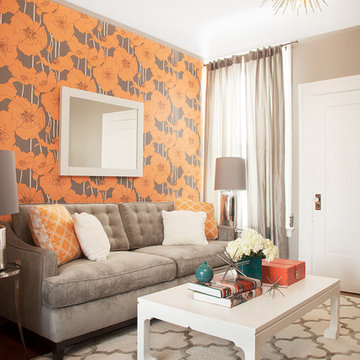
The den features a custom velvet sofa set against a wall of graphic orange and grey wallpaper. A large, white coffee table, Moroccan-style area rug, and vintage, silver side tables compliment the overall look.
Photos: Caren Alpert

Exemple d'une salle de séjour tendance de taille moyenne avec un manteau de cheminée en bois, un plafond en bois, un mur multicolore, parquet clair, un téléviseur fixé au mur et un sol marron.
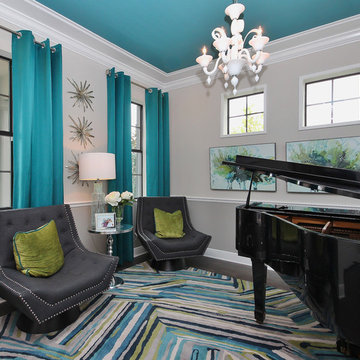
This living area was transformed into a show-stopping piano room, for a modern-minded family. The sleek lacquer black of the piano is a perfect contrast to the bright turquoise, chartreuse and white of the artwork, fabrics, lighting and area rug.
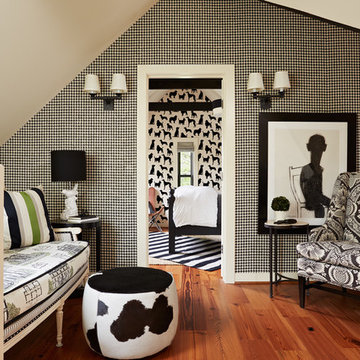
Susan Gilmore
Réalisation d'une salle de séjour mansardée ou avec mezzanine tradition de taille moyenne avec un sol en bois brun, un mur multicolore, un sol orange, aucune cheminée et aucun téléviseur.
Réalisation d'une salle de séjour mansardée ou avec mezzanine tradition de taille moyenne avec un sol en bois brun, un mur multicolore, un sol orange, aucune cheminée et aucun téléviseur.

Warm and inviting contemporary great room in The Ridges. The large wall panels of walnut accent the automated art that covers the TV when not in use. The floors are beautiful French Oak that have been faux finished and waxed for a very natural look. There are two stunning round custom stainless pendants with custom linen shades. The round cocktail table has a beautiful book matched top in Macassar ebony. A large cable wool shag rug makes a great room divider in this very grand room. The backdrop is a concrete fireplace with two leather reading chairs and ottoman. Timeless sophistication!

Living Room with neutral color sofa, Living room with pop of color, living room wallpaper, cowhide patch rug. Color block custom drapery curtains. Black and white/ivory velvet curtains, Glass coffee table. Styled coffee table. Velvet and satin silk embroidered pillows. Floor lamp and side table.
Photography Credits: Matthew Dandy
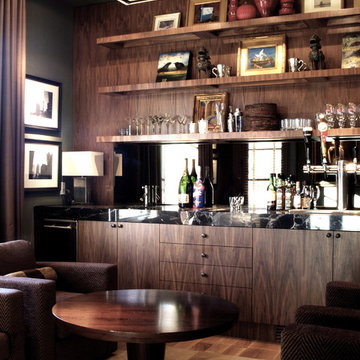
Réalisation d'une salle de séjour design avec un bar de salon et un mur multicolore.
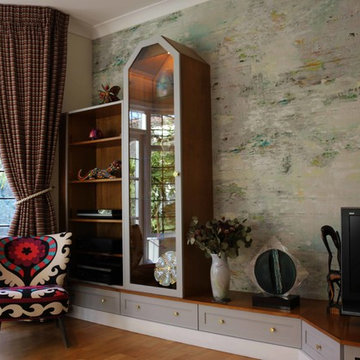
Inspiration pour un salon bohème de taille moyenne et fermé avec un mur multicolore, un sol en bois brun et un téléviseur indépendant.
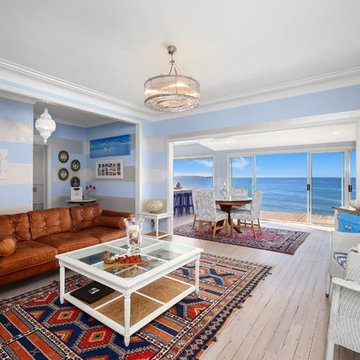
Aménagement d'une salle de séjour bord de mer avec un mur multicolore, parquet clair et un téléviseur fixé au mur.

View of living room towards front deck. Venetian plaster fireplace on left includes TV recess and artwork alcove.
Photographer: Clark Dugger
Inspiration pour un salon design de taille moyenne et fermé avec une cheminée ribbon, un mur multicolore, un sol en bois brun, un manteau de cheminée en plâtre et un sol rouge.
Inspiration pour un salon design de taille moyenne et fermé avec une cheminée ribbon, un mur multicolore, un sol en bois brun, un manteau de cheminée en plâtre et un sol rouge.
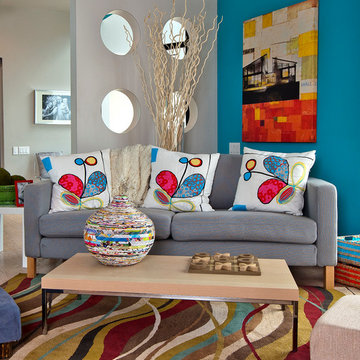
The designers of ABC's hit show Extreme Makeover: Home Edition chose this XL canvas print by Artist M. Drake called Sustainable Living IV. This photo was taken by EM:HE. Cost: $199.00 http://www.gallerydirect.com/search?q=Sustainable+Living+IV
photo credit: Extreme Makeover: Home Edition
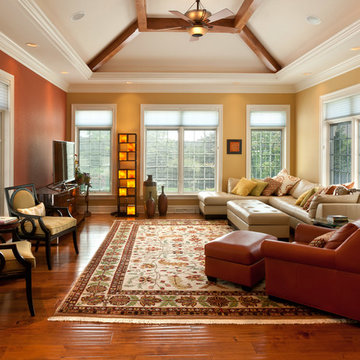
Sun Room.
Cette image montre un salon méditerranéen fermé avec une salle de réception, un mur multicolore, un sol en bois brun, aucune cheminée et un téléviseur indépendant.
Cette image montre un salon méditerranéen fermé avec une salle de réception, un mur multicolore, un sol en bois brun, aucune cheminée et un téléviseur indépendant.

Mid Century Condo
Kansas City, MO
- Mid Century Modern Design
- Bentwood Chairs
- Geometric Lattice Wall Pattern
- New Mixed with Retro
Wesley Piercy, Haus of You Photography
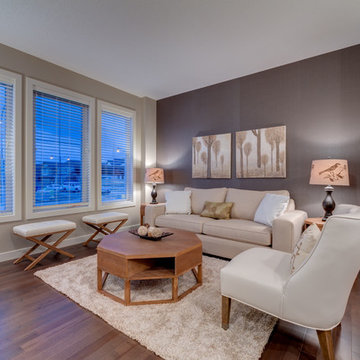
Idées déco pour une salle de séjour contemporaine avec un sol en bois brun et un mur multicolore.
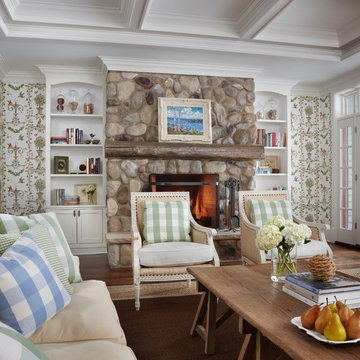
Idées déco pour un grand salon contemporain ouvert avec une cheminée standard, un manteau de cheminée en pierre, un mur multicolore et parquet foncé.
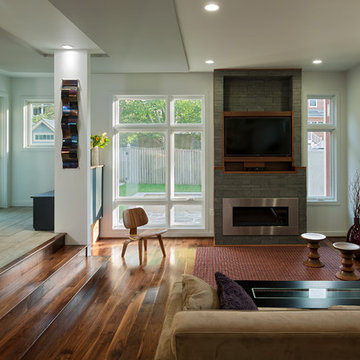
New family room with stone fireplace surround and views to private rear garden. For information about our work, please contact info@studiombdc.com
Réalisation d'une salle de séjour design ouverte avec une cheminée ribbon, un téléviseur fixé au mur, un mur multicolore, un sol en bois brun, un manteau de cheminée en pierre et un sol marron.
Réalisation d'une salle de séjour design ouverte avec une cheminée ribbon, un téléviseur fixé au mur, un mur multicolore, un sol en bois brun, un manteau de cheminée en pierre et un sol marron.
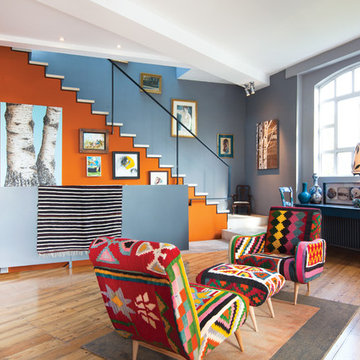
The vast living space in one part features vivid tangerine set against a cool stone
grey, paired perfectly with warm wood floors and concrete surfaces for an intense
mix of hot and cold, resonant of a Mexican cabaña.
http://www.domusnova.com/back-catalogue/51/creative-contemporary-woodstock-studios-w12/
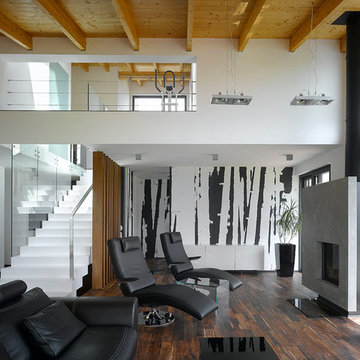
Cette image montre un salon urbain ouvert avec un mur multicolore, parquet foncé et un escalier.
1




