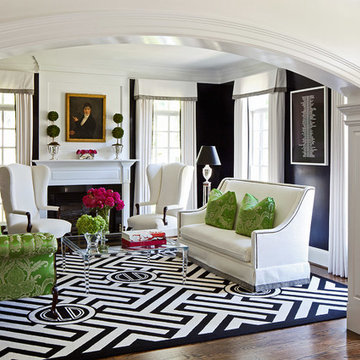Idées déco de pièces à vivre avec un mur noir et un mur orange
Trier par :
Budget
Trier par:Populaires du jour
101 - 120 sur 7 790 photos
1 sur 3
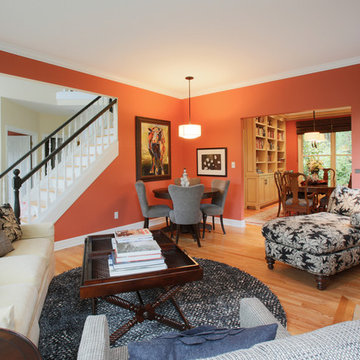
My clients favorite place to read, her chaise lounge. Also, the dining room built-ins in the dining room were designed with a dual purpose, to house not only china, but books. Why not dine surrounded by what you love!
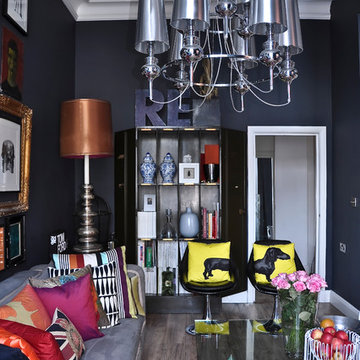
Sausage Dog Pillows by Jimmie Martin California
www.jimmiemartincalifornia.com
Photo Credit: www.rickschultz.co.uk
Cette image montre un salon design fermé et de taille moyenne avec un mur noir et éclairage.
Cette image montre un salon design fermé et de taille moyenne avec un mur noir et éclairage.
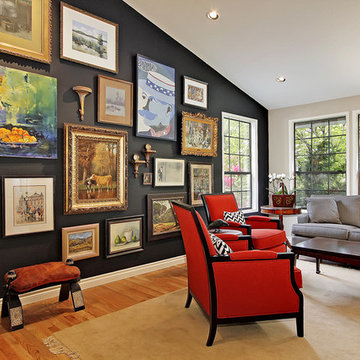
OPPORTUNITY:
The client felt weighed down by the family heirlooms that she couldn’t bear to part with, but couldn’t imagine them in her own home.
RESULTS
We created a “new traditional” - integrating old family heirlooms and discovering the beauty among the relics. She is now proud to show the history that tells the story of one family.
We have recently been published on the St. Louis Home and Lifestyle magazine for this gallery wall! Learn more about the publication on our site! http://slaterinteriors.com/2015/10/custom-created-gallery-wall-featured-st-louis-homes-lifestyle-magazine/
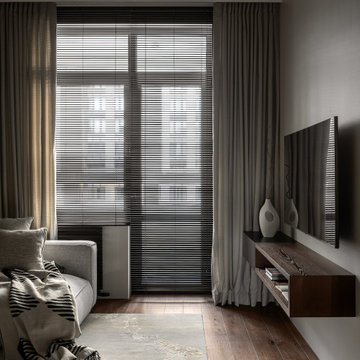
The living room is visually divided into two emotional zones: the austere dark one with a graphic cabinet and the light one with a sofa.
We design interiors of homes and apartments worldwide. If you need well-thought and aesthetical interior, submit a request on the website.

This project tell us an personal client history, was published in the most important magazines and profesional sites. We used natural materials, special lighting, design furniture and beautiful art pieces.
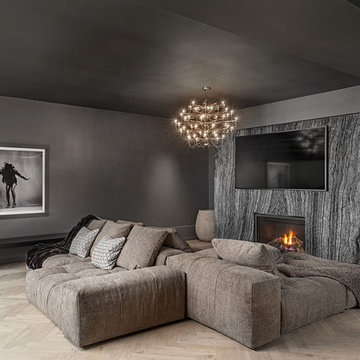
Gillian Jackson
Idée de décoration pour une salle de séjour méditerranéenne avec un mur noir, parquet clair, une cheminée standard, un manteau de cheminée en pierre et un sol beige.
Idée de décoration pour une salle de séjour méditerranéenne avec un mur noir, parquet clair, une cheminée standard, un manteau de cheminée en pierre et un sol beige.
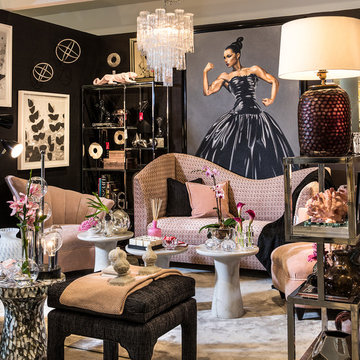
Photographed by: Craig Denis Creative
Cette photo montre un salon éclectique avec une salle de réception et un mur noir.
Cette photo montre un salon éclectique avec une salle de réception et un mur noir.
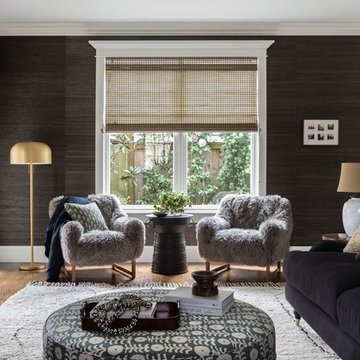
Haris Kenjar
Exemple d'un salon chic avec un mur noir, un sol en bois brun, un sol marron et canapé noir.
Exemple d'un salon chic avec un mur noir, un sol en bois brun, un sol marron et canapé noir.
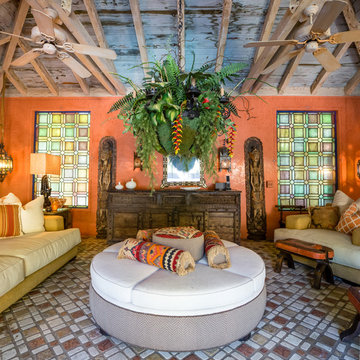
Réalisation d'un grand salon méditerranéen avec tomettes au sol, un mur orange et un sol multicolore.
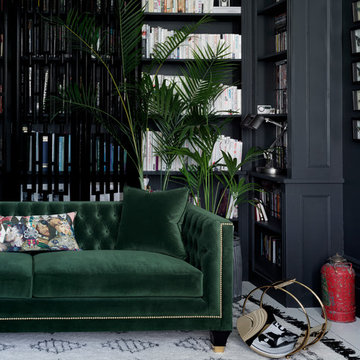
Tailored, Trendy and Art Deco! Balfour is our most charming, luxury sofa boasting a fusion of contemporary and classic style, perfectly combined in this divine hand finished piece. Photographed in House Velvet - Forest Green with gold studding, gold capped feet and lush deep buttoning, one could say this designer sofa is a real stud! Oh, and did we mention that the Balfour sofa comes with one or two complimentary feather filled scatter cushions for that extra snuggle factor, depending on the size. Oooh la la!
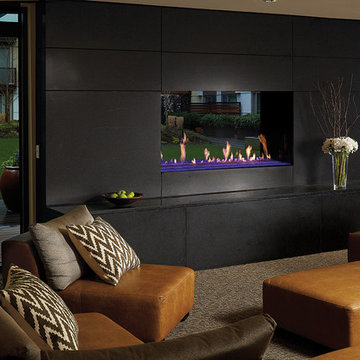
48" x 36" See-Thru, DaVinci Custom Fireplace
Idées déco pour un grand salon contemporain ouvert avec moquette, une cheminée ribbon, un manteau de cheminée en pierre, un sol multicolore, une salle de réception, un mur noir et aucun téléviseur.
Idées déco pour un grand salon contemporain ouvert avec moquette, une cheminée ribbon, un manteau de cheminée en pierre, un sol multicolore, une salle de réception, un mur noir et aucun téléviseur.
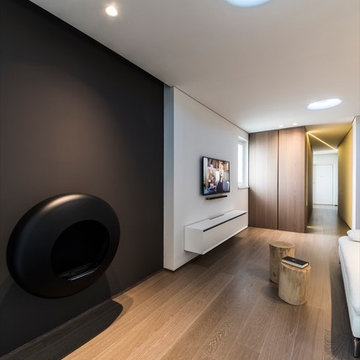
Inspiration pour un petit salon design ouvert avec un mur noir, parquet peint, cheminée suspendue et un manteau de cheminée en métal.
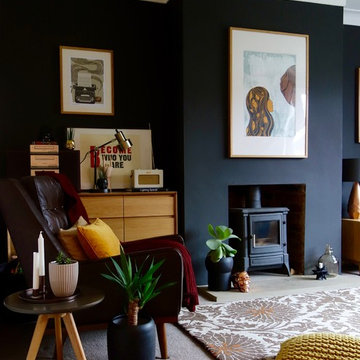
Making Spaces
Aménagement d'un salon rétro de taille moyenne et fermé avec un mur noir, moquette, un poêle à bois, un manteau de cheminée en plâtre et éclairage.
Aménagement d'un salon rétro de taille moyenne et fermé avec un mur noir, moquette, un poêle à bois, un manteau de cheminée en plâtre et éclairage.
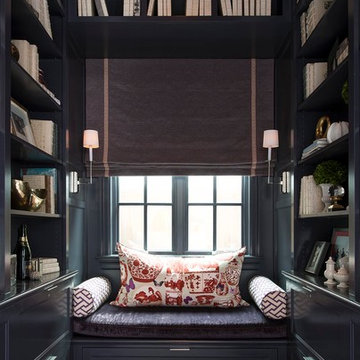
Cette photo montre une salle de séjour chic avec une bibliothèque ou un coin lecture, un mur noir et parquet peint.

Architect: DeNovo Architects, Interior Design: Sandi Guilfoil of HomeStyle Interiors, Landscape Design: Yardscapes, Photography by James Kruger, LandMark Photography
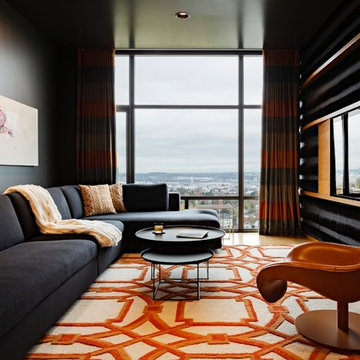
Photo Credit: Lincoln Barbour Photo.
Interior Design: Kim Hagstette, Maven Interiors.
This media room was designed with all the bells and whistles (hidden). The dark walls, ceiling and motorized blackout draperies help set the tone. The television wall was custom designed to conceal all the speakers, subwoofer and AV equipment behind twisted felt panels. All the high definition sound comes through without any distraction from visual clutter. The wall was custom design by Maven Interiors and the custom felt textile is by Moufelt.
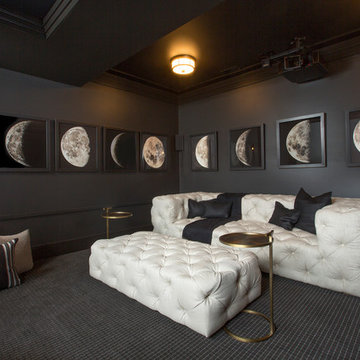
J.E. Evans
Cette image montre une salle de cinéma design avec un mur noir, un écran de projection et un sol noir.
Cette image montre une salle de cinéma design avec un mur noir, un écran de projection et un sol noir.
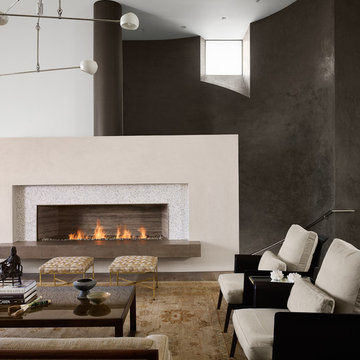
Casey Dunn
Cette image montre un salon design avec un mur noir, une cheminée ribbon et aucun téléviseur.
Cette image montre un salon design avec un mur noir, une cheminée ribbon et aucun téléviseur.
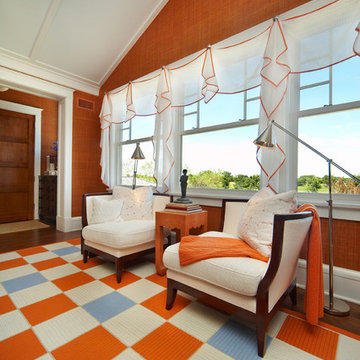
KA Design Group.
Cette image montre une salle de séjour design avec un mur orange, un sol multicolore et moquette.
Cette image montre une salle de séjour design avec un mur orange, un sol multicolore et moquette.
Idées déco de pièces à vivre avec un mur noir et un mur orange
6




