Idées déco de pièces à vivre avec un mur noir et un mur orange
Trier par :
Budget
Trier par:Populaires du jour
121 - 140 sur 7 790 photos
1 sur 3
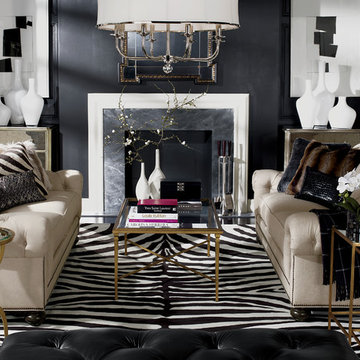
Idées déco pour un petit salon scandinave fermé avec une salle de réception, un mur noir, parquet foncé, une cheminée standard, un manteau de cheminée en pierre, aucun téléviseur et un sol marron.

Working with a long time resident, creating a unified look out of the varied styles found in the space while increasing the size of the home was the goal of this project.
Both of the home’s bathrooms were renovated to further the contemporary style of the space, adding elements of color as well as modern bathroom fixtures. Further additions to the master bathroom include a frameless glass door enclosure, green wall tiles, and a stone bar countertop with wall-mounted faucets.
The guest bathroom uses a more minimalistic design style, employing a white color scheme, free standing sink and a modern enclosed glass shower.
The kitchen maintains a traditional style with custom white kitchen cabinets, a Carrera marble countertop, banquet seats and a table with blue accent walls that add a splash of color to the space.
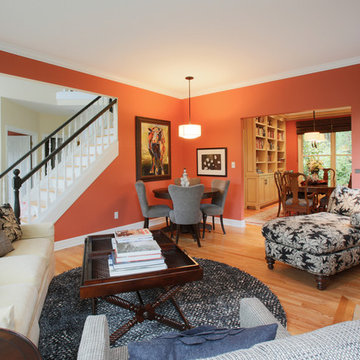
My clients favorite place to read, her chaise lounge. Also, the dining room built-ins in the dining room were designed with a dual purpose, to house not only china, but books. Why not dine surrounded by what you love!
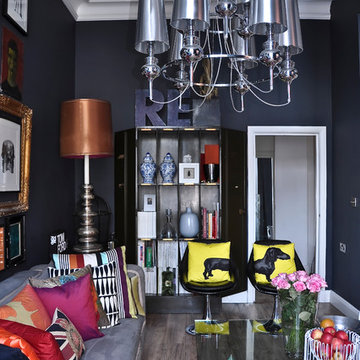
Sausage Dog Pillows by Jimmie Martin California
www.jimmiemartincalifornia.com
Photo Credit: www.rickschultz.co.uk
Cette image montre un salon design fermé et de taille moyenne avec un mur noir et éclairage.
Cette image montre un salon design fermé et de taille moyenne avec un mur noir et éclairage.
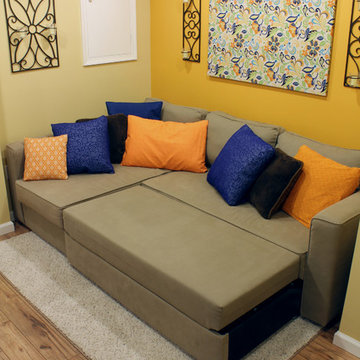
This entryway and living area are part of an adventuresome project my wife and I embarked upon to create a complete apartment in the basement of our townhouse. We designed a floor plan that creatively and efficiently used all of the 385-square-foot-space, without sacrificing beauty, comfort or function – and all without breaking the bank! To maximize our budget, we did the work ourselves and added everything from thrift store finds to DIY wall art to bring it all together.
We wanted to pack as much functionality into this space as possible so we were thrilled to find this couch which converts into a full bed.
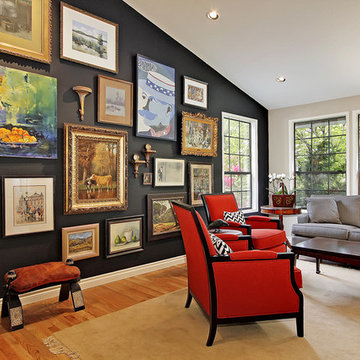
OPPORTUNITY:
The client felt weighed down by the family heirlooms that she couldn’t bear to part with, but couldn’t imagine them in her own home.
RESULTS
We created a “new traditional” - integrating old family heirlooms and discovering the beauty among the relics. She is now proud to show the history that tells the story of one family.
We have recently been published on the St. Louis Home and Lifestyle magazine for this gallery wall! Learn more about the publication on our site! http://slaterinteriors.com/2015/10/custom-created-gallery-wall-featured-st-louis-homes-lifestyle-magazine/
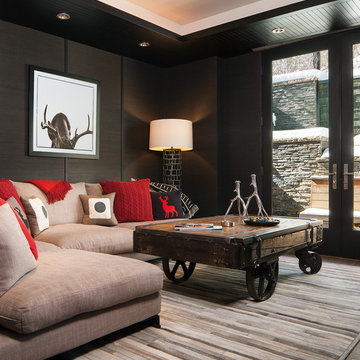
Inspiration pour une salle de séjour chalet de taille moyenne avec un mur noir.

Living Room at dusk frames the ridge beyond with sliding glass doors fully pocketed. Dramatic recessed lighting highlights various beloved furnishings throughout
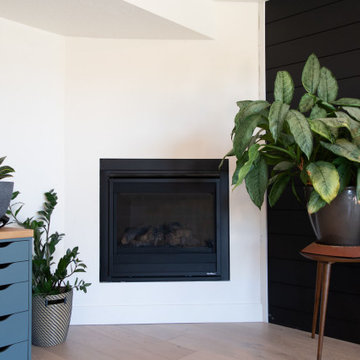
Idée de décoration pour une salle de séjour design avec un mur noir, une cheminée d'angle, un manteau de cheminée en lambris de bois et du lambris de bois.
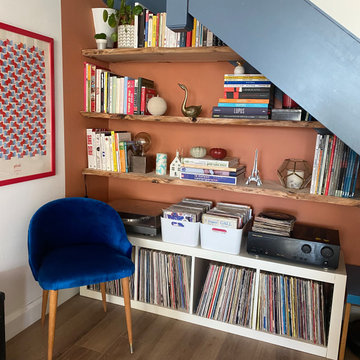
Cette image montre un petit salon design fermé avec une bibliothèque ou un coin lecture, un mur orange, sol en stratifié, aucune cheminée, aucun téléviseur et un escalier.
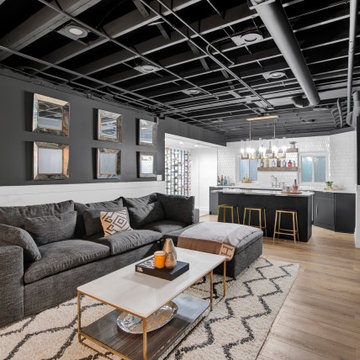
In this Basement, we created a place to relax, entertain, and ultimately create memories in this glam, elegant, with a rustic twist vibe space. The Cambria Luxury Series countertop makes a statement and sets the tone. A white background intersected with bold, translucent black and charcoal veins with muted light gray spatter and cross veins dispersed throughout. We created three intimate areas to entertain without feeling separated as a whole.
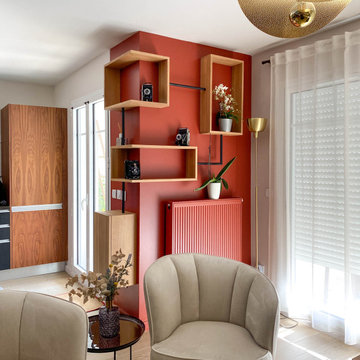
Idées déco pour un salon contemporain de taille moyenne et ouvert avec une bibliothèque ou un coin lecture, un sol en carrelage de céramique, aucune cheminée, un sol beige et un mur orange.
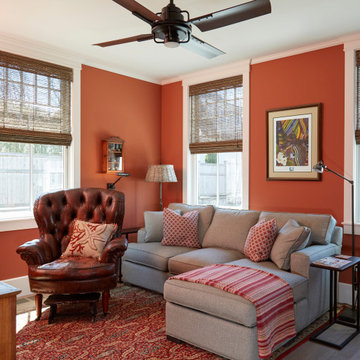
The earthiness of this terra cotta like color (Benjamin Moore- Audobon Russet) works like a splendid neutral which blends well with every color introduced to it.
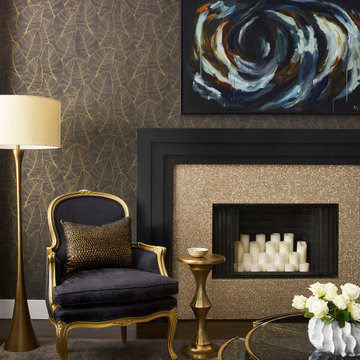
A moody living space filled with luxurious textures, right colors and accents of brass. An antique chair given a new life with modern upholstery and brass frame net to a floor lamp, created a perfect reading nook.
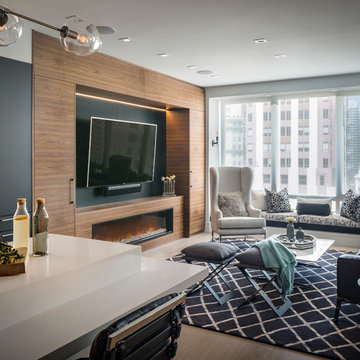
Aménagement d'un salon contemporain ouvert avec un mur noir, un sol en bois brun, une cheminée ribbon, un téléviseur fixé au mur, un sol marron et canapé noir.
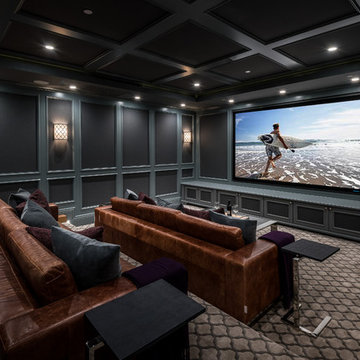
Idée de décoration pour une salle de cinéma tradition avec un mur noir, moquette et un sol gris.
Idées déco pour un salon contemporain de taille moyenne et ouvert avec un mur noir, un sol en carrelage de porcelaine, une cheminée ribbon, un manteau de cheminée en métal, un sol blanc et un téléviseur encastré.
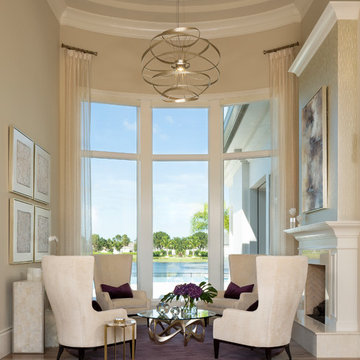
Aménagement d'un petit salon contemporain avec une salle de réception, un mur noir, parquet foncé, une cheminée standard, un manteau de cheminée en carrelage, aucun téléviseur et un sol marron.
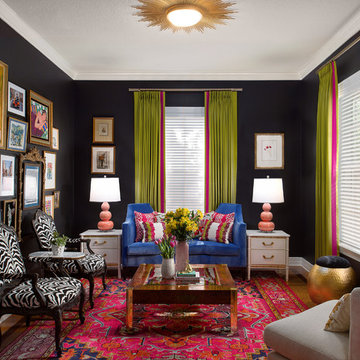
Seamus Payne Photography
Cette image montre un salon bohème fermé avec un mur noir, un sol en bois brun, un sol marron et éclairage.
Cette image montre un salon bohème fermé avec un mur noir, un sol en bois brun, un sol marron et éclairage.
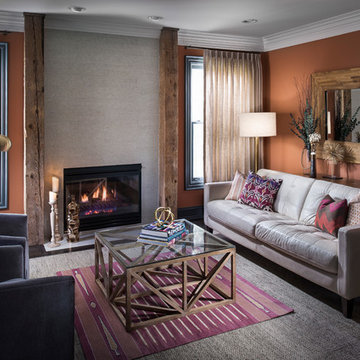
Idée de décoration pour un salon tradition de taille moyenne et fermé avec un mur orange, une cheminée standard, parquet foncé, un manteau de cheminée en plâtre, aucun téléviseur et un sol marron.
Idées déco de pièces à vivre avec un mur noir et un mur orange
7



