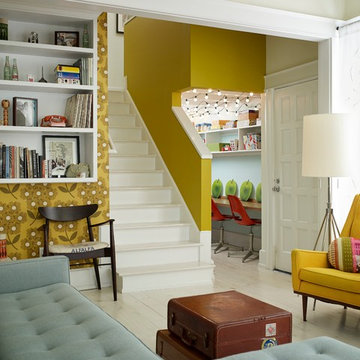Idées déco de pièces à vivre avec un mur rose et un mur jaune
Trier par :
Budget
Trier par:Populaires du jour
121 - 140 sur 17 171 photos
1 sur 3
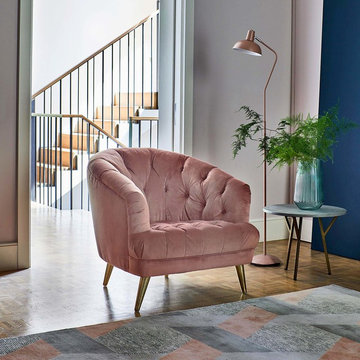
Looking to add some style to your living space? We've just the thing. This trend will bring a sense of playfulness and individuality to your home. Its all about pairing vintage pastel tones with more contemporary greys and navy hues. If you mix and match statement furniture, like this gorgeous velvet accent chair (which is also a press favourite) with this retro concrete coffee table, you're sure to create an eye-catching look.
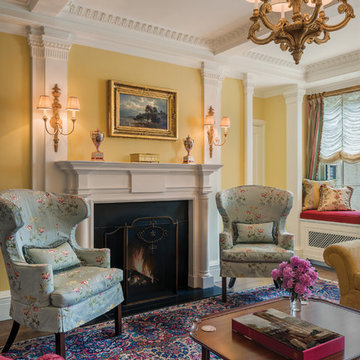
Living Room
Photo credit: Tom Crane
Inspiration pour un salon victorien de taille moyenne et fermé avec une salle de réception, un mur jaune, un sol en bois brun, une cheminée standard, un manteau de cheminée en bois et un sol marron.
Inspiration pour un salon victorien de taille moyenne et fermé avec une salle de réception, un mur jaune, un sol en bois brun, une cheminée standard, un manteau de cheminée en bois et un sol marron.
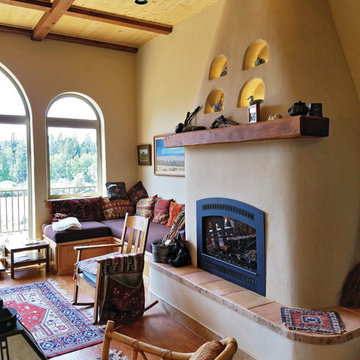
Custom, lighted niches in the fireplace surround hold 4 ceramic birds. The deep banquettes, with a multitude of pillows and storage beneath, are a feature of Turkish homes. Comfortable place to read or take a nap. Photo by V. Wooster.
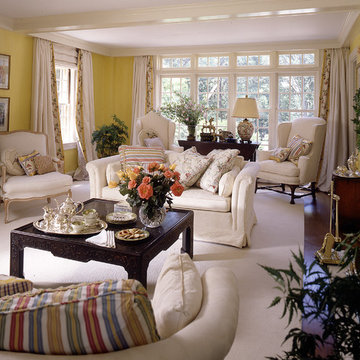
This project was a renovation and addition to a beautiful center entrance colonial. The project respected the antique character of the original farmhouse with the new work substantially expanded their living space. The design was driven by the tradition of rambling old New England homes. The rear of the house allowed more expansive glazing, looking over the pool and gardens.
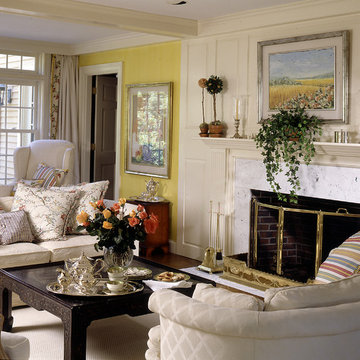
This project was a renovation and addition to a beautiful center entrance colonial. The project respected the antique character of the original farmhouse with the new work substantially expanded their living space. The design was driven by the tradition of rambling old New England homes.
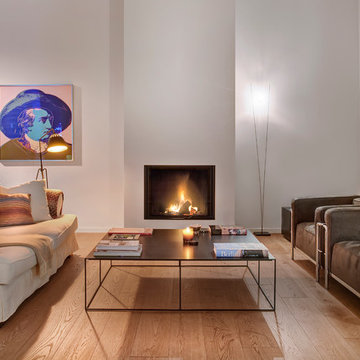
Romy Rodiek
Réalisation d'une salle de séjour bohème avec un mur rose, une cheminée standard et un manteau de cheminée en plâtre.
Réalisation d'une salle de séjour bohème avec un mur rose, une cheminée standard et un manteau de cheminée en plâtre.
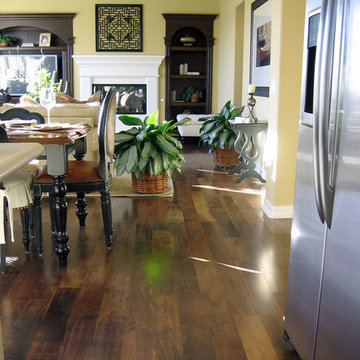
Cette image montre un salon traditionnel de taille moyenne et ouvert avec une salle de réception, un mur jaune, parquet foncé, un sol marron, une cheminée standard et un manteau de cheminée en plâtre.
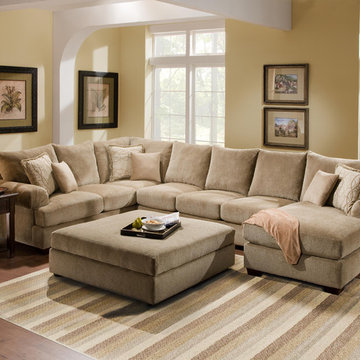
Stylish, versatile, practical and fun. Choose a striped area rug to help bring that designer look to your home.
Inspiration pour un salon traditionnel de taille moyenne et ouvert avec un mur jaune, parquet clair et aucune cheminée.
Inspiration pour un salon traditionnel de taille moyenne et ouvert avec un mur jaune, parquet clair et aucune cheminée.
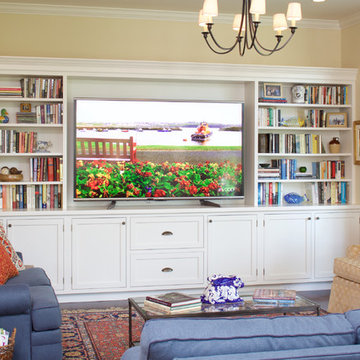
This long wall of JWH Cabinetry allows for easy viewing of the 60" TV, 1" thick open shelves to support the large book collection, and closed storage below.
Designer: Jennifer Howard, JWH
Photographer, Mick Hales
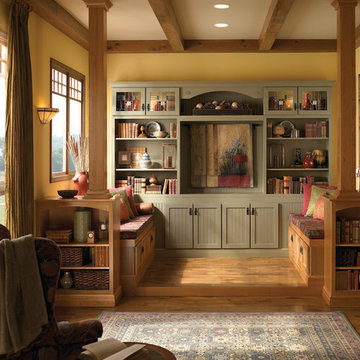
Réalisation d'un salon craftsman ouvert avec une bibliothèque ou un coin lecture, un mur jaune et un sol en bois brun.
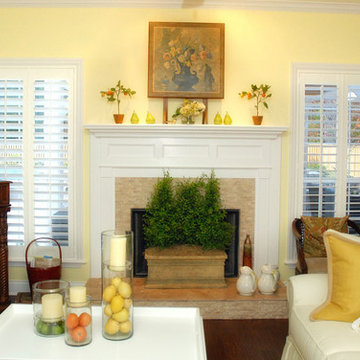
Cette photo montre un salon chic de taille moyenne et ouvert avec un mur jaune, parquet foncé, une cheminée standard, un manteau de cheminée en pierre et un sol marron.
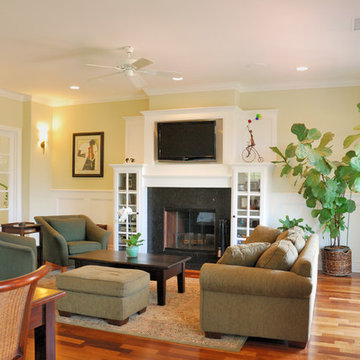
Aménagement d'un salon classique de taille moyenne et ouvert avec un mur jaune, un sol en bois brun, une cheminée standard, un manteau de cheminée en pierre et un téléviseur fixé au mur.
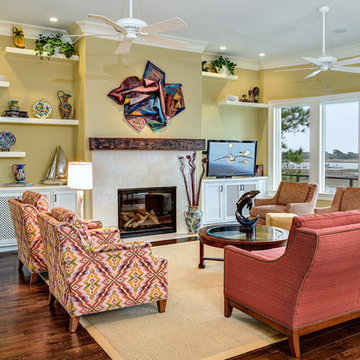
Photography by William Quarles. Architect- Architrave LLC. Cabinetry/Design by K&K Custom Cabinets and Jill Frey Kitchen Design.
Cette photo montre un salon exotique ouvert avec un mur jaune, parquet foncé, une cheminée standard, un manteau de cheminée en carrelage et un téléviseur indépendant.
Cette photo montre un salon exotique ouvert avec un mur jaune, parquet foncé, une cheminée standard, un manteau de cheminée en carrelage et un téléviseur indépendant.
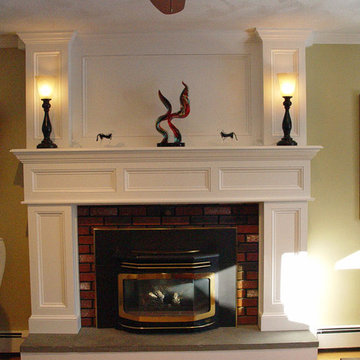
Inspiration pour un salon traditionnel de taille moyenne avec un mur jaune, un sol en bois brun, une cheminée standard, un manteau de cheminée en brique et une salle de réception.

This second-story addition to an already 'picture perfect' Naples home presented many challenges. The main tension between adding the many 'must haves' the client wanted on their second floor, but at the same time not overwhelming the first floor. Working with David Benner of Safety Harbor Builders was key in the design and construction process – keeping the critical aesthetic elements in check. The owners were very 'detail oriented' and actively involved throughout the process. The result was adding 924 sq ft to the 1,600 sq ft home, with the addition of a large Bonus/Game Room, Guest Suite, 1-1/2 Baths and Laundry. But most importantly — the second floor is in complete harmony with the first, it looks as it was always meant to be that way.
©Energy Smart Home Plans, Safety Harbor Builders, Glenn Hettinger Photography
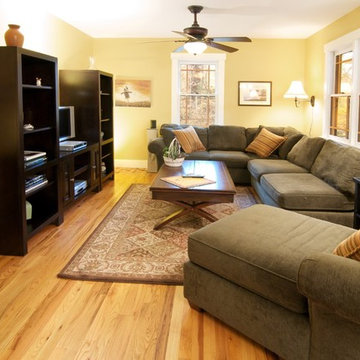
Cette image montre un salon craftsman de taille moyenne et ouvert avec un mur jaune et un sol en bois brun.
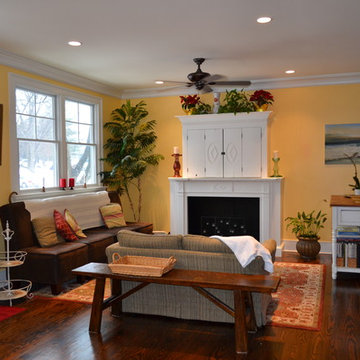
Cette photo montre un salon nature de taille moyenne et ouvert avec un mur jaune, aucune cheminée, un manteau de cheminée en bois et un téléviseur dissimulé.
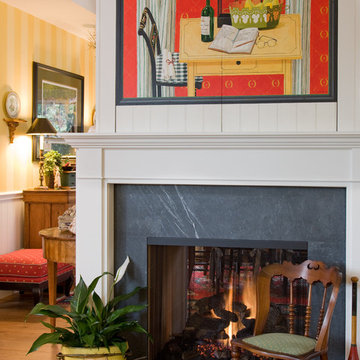
Réalisation d'un grand salon tradition fermé avec une cheminée double-face, un manteau de cheminée en carrelage, une salle de réception, un mur jaune, parquet clair, aucun téléviseur et un sol beige.

Matt McCourtney
Cette image montre un très grand salon ethnique ouvert avec un mur jaune, parquet clair, aucune cheminée et un téléviseur encastré.
Cette image montre un très grand salon ethnique ouvert avec un mur jaune, parquet clair, aucune cheminée et un téléviseur encastré.
Idées déco de pièces à vivre avec un mur rose et un mur jaune
7




