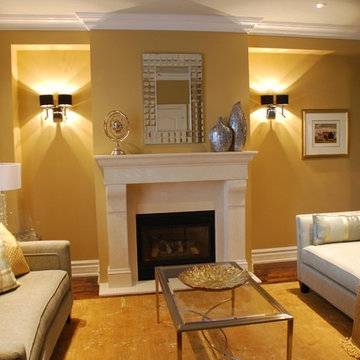Idées déco de pièces à vivre avec un mur rose et un mur jaune
Trier par :
Budget
Trier par:Populaires du jour
141 - 160 sur 17 171 photos
1 sur 3
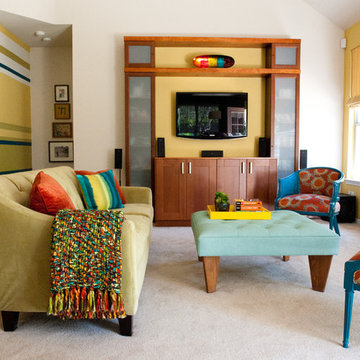
Suzi Q. Varin / Q Weddings
Idée de décoration pour un salon design avec un mur jaune, moquette et un téléviseur fixé au mur.
Idée de décoration pour un salon design avec un mur jaune, moquette et un téléviseur fixé au mur.
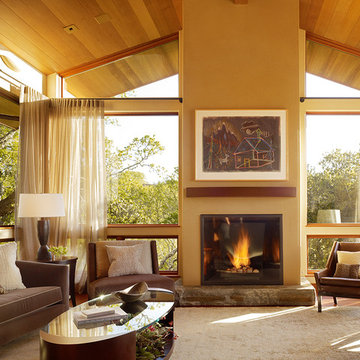
Cette image montre un salon design de taille moyenne et fermé avec un mur jaune, une cheminée standard, moquette, un manteau de cheminée en métal, aucun téléviseur, une salle de réception et un sol beige.
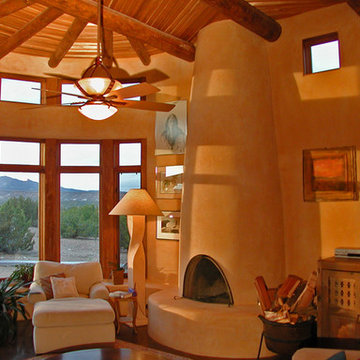
Mark McLain
Cette image montre un petit salon sud-ouest américain fermé avec un mur jaune, sol en béton ciré, une cheminée standard et un manteau de cheminée en plâtre.
Cette image montre un petit salon sud-ouest américain fermé avec un mur jaune, sol en béton ciré, une cheminée standard et un manteau de cheminée en plâtre.
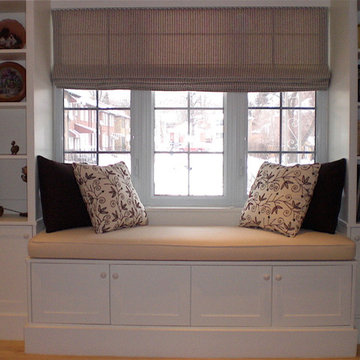
I designed and had built this custom made window seat and bookcases for my client who loves to read while enjoying the view out her window.
Aménagement d'un salon classique de taille moyenne et fermé avec une bibliothèque ou un coin lecture, un mur jaune, parquet clair et aucune cheminée.
Aménagement d'un salon classique de taille moyenne et fermé avec une bibliothèque ou un coin lecture, un mur jaune, parquet clair et aucune cheminée.

Photo by Everett Fenton Gidley
Réalisation d'une salle de séjour bohème de taille moyenne et fermée avec une salle de musique, un mur jaune, moquette, une cheminée standard, un manteau de cheminée en pierre et un sol multicolore.
Réalisation d'une salle de séjour bohème de taille moyenne et fermée avec une salle de musique, un mur jaune, moquette, une cheminée standard, un manteau de cheminée en pierre et un sol multicolore.
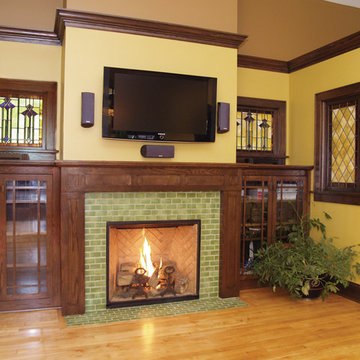
Inspiration pour un salon mansardé ou avec mezzanine traditionnel de taille moyenne avec un mur jaune, parquet clair, une cheminée standard, un manteau de cheminée en carrelage, un téléviseur fixé au mur et un sol marron.

Builder: Markay Johnson Construction
visit: www.mjconstruction.com
Project Details:
Located on a beautiful corner lot of just over one acre, this sumptuous home presents Country French styling – with leaded glass windows, half-timber accents, and a steeply pitched roof finished in varying shades of slate. Completed in 2006, the home is magnificently appointed with traditional appeal and classic elegance surrounding a vast center terrace that accommodates indoor/outdoor living so easily. Distressed walnut floors span the main living areas, numerous rooms are accented with a bowed wall of windows, and ceilings are architecturally interesting and unique. There are 4 additional upstairs bedroom suites with the convenience of a second family room, plus a fully equipped guest house with two bedrooms and two bathrooms. Equally impressive are the resort-inspired grounds, which include a beautiful pool and spa just beyond the center terrace and all finished in Connecticut bluestone. A sport court, vast stretches of level lawn, and English gardens manicured to perfection complete the setting.
Photographer: Bernard Andre Photography
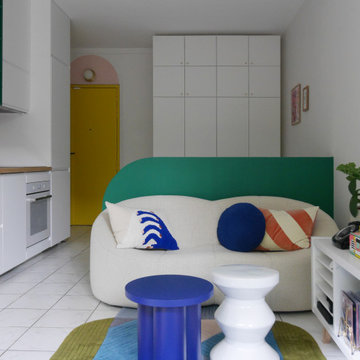
Cuisine ouverte dans salon
Idées déco pour un petit salon moderne ouvert avec un mur rose, un sol en carrelage de céramique et un sol blanc.
Idées déco pour un petit salon moderne ouvert avec un mur rose, un sol en carrelage de céramique et un sol blanc.

Rett Peek
Réalisation d'un salon bohème de taille moyenne et fermé avec un mur jaune, un manteau de cheminée en carrelage, un sol en bois brun, une cheminée standard et un sol marron.
Réalisation d'un salon bohème de taille moyenne et fermé avec un mur jaune, un manteau de cheminée en carrelage, un sol en bois brun, une cheminée standard et un sol marron.
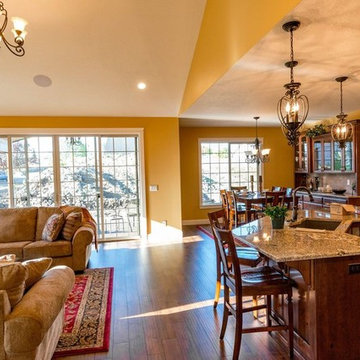
This family room and kitchen area works seamlessly together to create a feeling of unity. The vaulted ceilings over the family room subtly draw the eye up and quietly divides the two spaces. The chandeliers in the kitchen area create a cozy atmosphere. The trim around the sliding glass doors and the dining room window are framed in white. The kitchen island is seen to be quite spacious and can easily seat six people.
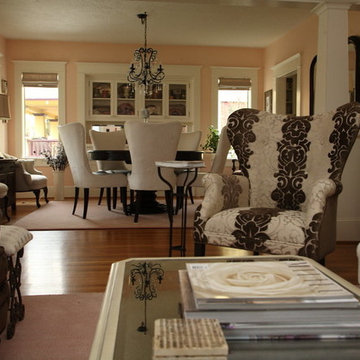
Teness Herman Photography
Idées déco pour un salon romantique de taille moyenne et fermé avec une salle de réception, un mur rose, parquet clair, une cheminée standard, un manteau de cheminée en carrelage et aucun téléviseur.
Idées déco pour un salon romantique de taille moyenne et fermé avec une salle de réception, un mur rose, parquet clair, une cheminée standard, un manteau de cheminée en carrelage et aucun téléviseur.
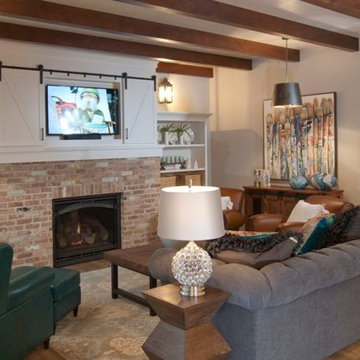
This cozy living room has a ton of fun design features including a white painted shiplap ceiling with exposed beams, reclaimed brick surround for the fireplace and sliding barn doors to conceal the TV when it is not in use.
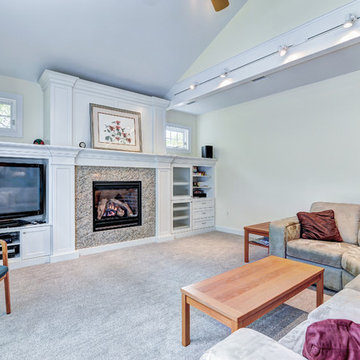
This Ambler, PA family room is truly fit for a family gathering—from the centerpiece fireplace, vaulted ceilings, custom built-in shelving and large comfy couch. This is the perfect room to cozy up in while you watch the snow fall outside. To see the kitchen remodel Meridian Construction also did in this home, head over to our Kitchen Gallery. Design and Construction by Meridian.

Morningside Architect, LLP
Structural Engineer: Structural Consulting Co. Inc.
Photographer: Rick Gardner Photography
Cette image montre un grand salon chalet ouvert avec un mur jaune, tomettes au sol, aucune cheminée et un téléviseur encastré.
Cette image montre un grand salon chalet ouvert avec un mur jaune, tomettes au sol, aucune cheminée et un téléviseur encastré.
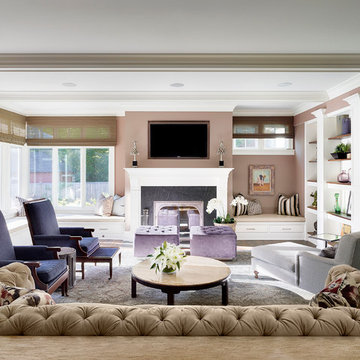
Living Room of our Glencoe home, alive with personality and purple accents
http://www.mrobinsonphoto.com/
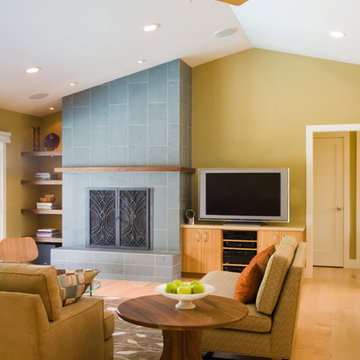
Réalisation d'un salon vintage avec un mur jaune, une cheminée standard, un téléviseur indépendant et éclairage.
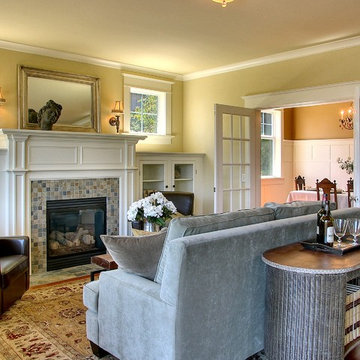
Traditional craftsman home featuring a tile fireplace, built-in cabinets, crown molding and french doors.
Inspiration pour un salon traditionnel de taille moyenne avec un manteau de cheminée en carrelage, un mur jaune, un sol en bois brun et une cheminée standard.
Inspiration pour un salon traditionnel de taille moyenne avec un manteau de cheminée en carrelage, un mur jaune, un sol en bois brun et une cheminée standard.
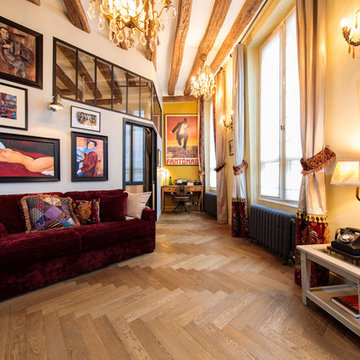
Romain Guédé pour Emois & Bois
Aménagement d'un salon industriel de taille moyenne avec un sol en bois brun, un sol marron, un mur jaune et éclairage.
Aménagement d'un salon industriel de taille moyenne avec un sol en bois brun, un sol marron, un mur jaune et éclairage.
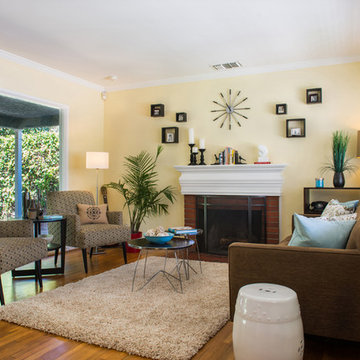
J. Christopher Launi Photography
Cette photo montre un salon rétro avec un mur jaune.
Cette photo montre un salon rétro avec un mur jaune.
Idées déco de pièces à vivre avec un mur rose et un mur jaune
8




