Idées déco de pièces à vivre avec un plafond en bois et du lambris
Trier par :
Budget
Trier par:Populaires du jour
1 - 20 sur 130 photos
1 sur 3

This lengthy, rectangular family room was made more inviting by 'mirror image' settings, including double light fixture, double cocktail table, and duplicate sofa & chair combinations.

This custom cottage designed and built by Aaron Bollman is nestled in the Saugerties, NY. Situated in virgin forest at the foot of the Catskill mountains overlooking a babling brook, this hand crafted home both charms and relaxes the senses.

Cette image montre une grande salle de séjour mansardée ou avec mezzanine design avec un mur blanc, un sol en bois brun, une cheminée double-face, un manteau de cheminée en béton, un téléviseur fixé au mur, un sol jaune, un plafond en bois et du lambris.

Idée de décoration pour un salon marin ouvert avec une salle de réception, un mur blanc, un sol en bois brun, une cheminée standard, un manteau de cheminée en pierre, aucun téléviseur, un sol marron, un plafond à caissons, un plafond en lambris de bois, un plafond en bois et du lambris.
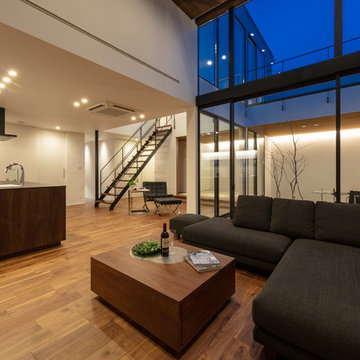
Cette image montre un grand salon minimaliste ouvert avec un mur blanc, un sol marron, parquet foncé, un plafond en bois et du lambris.
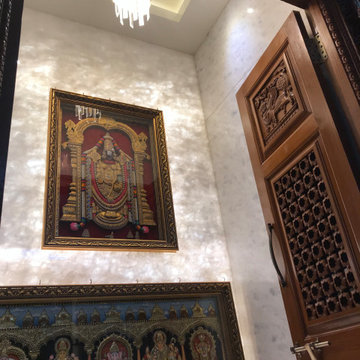
Traditional puja room with Brazilian white marble & teak wood combination.
Cette image montre un petit salon minimaliste fermé avec un mur blanc, un sol en marbre, un sol blanc, un plafond en bois et du lambris.
Cette image montre un petit salon minimaliste fermé avec un mur blanc, un sol en marbre, un sol blanc, un plafond en bois et du lambris.
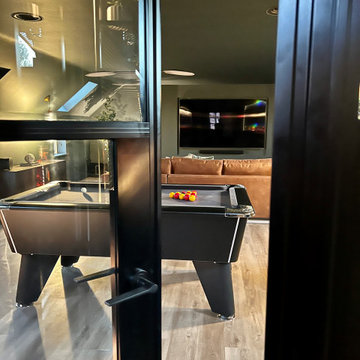
Above a newly constructed triple garage, we created a multifunctional space for a family that likes to entertain, but also spend time together watching movies, sports and playing pool.
Having worked with our clients before on a previous project, they gave us free rein to create something they couldn’t have thought of themselves. We planned the space to feel as open as possible, whilst still having individual areas with their own identity and purpose.
As this space was going to be predominantly used for entertaining in the evening or for movie watching, we made the room dark and enveloping using Farrow and Ball Studio Green in dead flat finish, wonderful for absorbing light. We then set about creating a lighting plan that offers multiple options for both ambience and practicality, so no matter what the occasion there was a lighting setting to suit.
The bar, banquette seat and sofa were all bespoke, specifically designed for this space, which allowed us to have the exact size and cover we wanted. We also designed a restroom and shower room, so that in the future should this space become a guest suite, it already has everything you need.
Given that this space was completed just before Christmas, we feel sure it would have been thoroughly enjoyed for entertaining.

Cette photo montre un salon scandinave de taille moyenne et fermé avec un mur blanc, un sol en calcaire, une cheminée standard, un manteau de cheminée en brique, un téléviseur fixé au mur, un sol marron, un plafond en bois et du lambris.
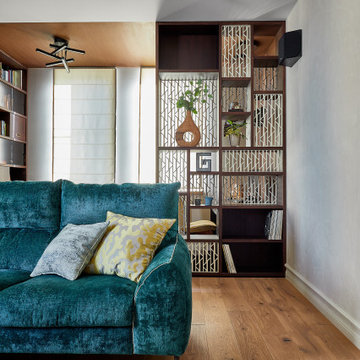
Главной фишкой данного помещения является 3D-панель за телевизором, с вырезанными в темном дереве силуэтами веток.
Сбоку от дивана стена выполнена из декоративной штукатурки, которая реверсом повторяет орнамент центрального акцента помещения. Напротив телевизора выделено много места под журнальный столик, выполненный из теплого дерева и просторный диван изумрудного цвета. Изначально у дивана подразумевалось сделать большой ковер, но из-за большого количества проб, подбор ковра затянулся на большой срок. Однако привезенный дизайнером ковер для фотосъемки настолько вписался в общую картину именно за счет своей текстуры, что было желание непременно оставить такой необычный элемент.
Сама комната сочетает яркие и бежевые тона, однако зона кабинета отделена цветовым решением, она в более темных деревянных текстурах. Насыщенный коричневый оттенок пола и потолка отделяет контрастом данную зону и соответствует вкусам хозяина. Рабочее место отгородили прозрачным резным стеллажом. А в дополнение напротив письменного стола стоит еще один стеллаж индивидуального исполнения из глубокого темного дерева, в котором много секций под документы и книги. Зону над компьютером хорошо освещает подвесной светильник, который, как и почти все освещение в доме, соответствует современному стилю.
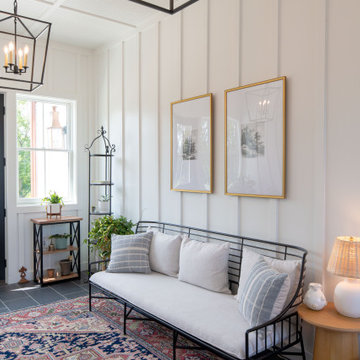
Cette image montre une salle de séjour minimaliste fermée avec un mur blanc, un sol en carrelage de céramique, un sol noir, un plafond en bois et du lambris.
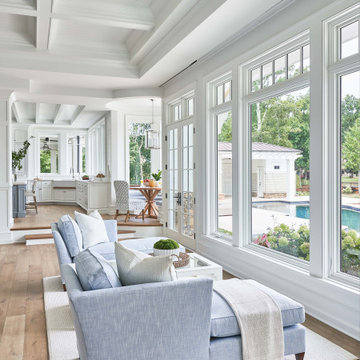
Idée de décoration pour un salon ouvert avec un sol en bois brun, un sol marron, un plafond en bois et du lambris.
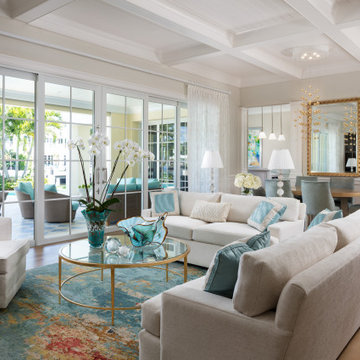
Exemple d'un salon bord de mer de taille moyenne et ouvert avec une salle de réception, un mur beige, parquet foncé, une cheminée standard, un manteau de cheminée en bois, aucun téléviseur, un sol marron, un plafond en bois et du lambris.
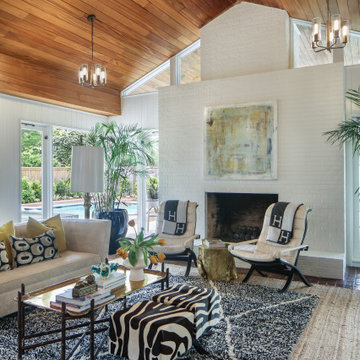
Cette image montre un très grand salon vintage avec un mur blanc, un sol en brique, une cheminée standard, un manteau de cheminée en brique, un téléviseur fixé au mur, un plafond en bois et du lambris.

A visual artist and his fiancée’s house and studio were designed with various themes in mind, such as the physical context, client needs, security, and a limited budget.
Six options were analyzed during the schematic design stage to control the wind from the northeast, sunlight, light quality, cost, energy, and specific operating expenses. By using design performance tools and technologies such as Fluid Dynamics, Energy Consumption Analysis, Material Life Cycle Assessment, and Climate Analysis, sustainable strategies were identified. The building is self-sufficient and will provide the site with an aquifer recharge that does not currently exist.
The main masses are distributed around a courtyard, creating a moderately open construction towards the interior and closed to the outside. The courtyard contains a Huizache tree, surrounded by a water mirror that refreshes and forms a central part of the courtyard.
The house comprises three main volumes, each oriented at different angles to highlight different views for each area. The patio is the primary circulation stratagem, providing a refuge from the wind, a connection to the sky, and a night sky observatory. We aim to establish a deep relationship with the site by including the open space of the patio.
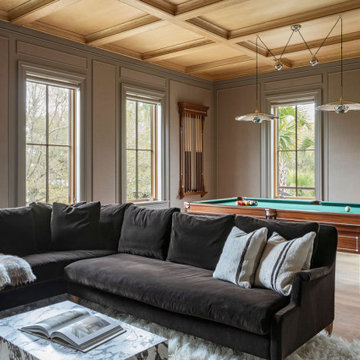
Cette image montre une grande salle de séjour méditerranéenne ouverte avec salle de jeu, un mur gris, parquet clair, un sol marron, un plafond en bois et du lambris.
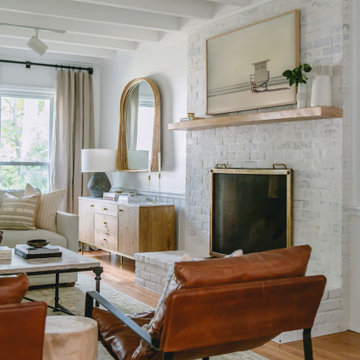
Inspiration pour un salon méditerranéen de taille moyenne et fermé avec une salle de réception, un mur blanc, un sol en bois brun, une cheminée standard, un manteau de cheminée en brique, un téléviseur fixé au mur, un sol jaune, un plafond en bois et du lambris.

This project is an amenity living room and library space in Brooklyn New York. It is architecturally rhythmic and and orthogonal, which allows the objects in the space to shine in their character and sculptural quality. Greenery, handcrafted sculpture, wall art, and artisanal custom flooring softens the space and creates a unique personality.
Designed as Design Lead at SOM.
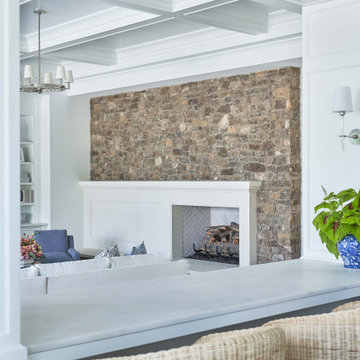
Réalisation d'un salon ouvert avec un mur blanc, un sol en bois brun, un manteau de cheminée en pierre, un sol marron, un plafond en bois et du lambris.
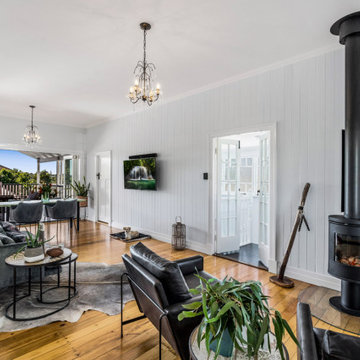
Living room with cypress timber flooring, fireplace, VJ wall panelling and extension to rear deck.
Idée de décoration pour un salon nordique de taille moyenne et ouvert avec un mur bleu, parquet clair, une cheminée standard, un manteau de cheminée en bois, un téléviseur fixé au mur, un sol jaune, un plafond en bois et du lambris.
Idée de décoration pour un salon nordique de taille moyenne et ouvert avec un mur bleu, parquet clair, une cheminée standard, un manteau de cheminée en bois, un téléviseur fixé au mur, un sol jaune, un plafond en bois et du lambris.
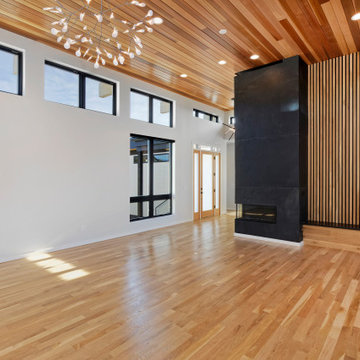
Inspiration pour un très grand salon design ouvert avec un mur blanc, un sol en bois brun, une cheminée d'angle, un manteau de cheminée en pierre, un sol marron, un plafond en bois et du lambris.
Idées déco de pièces à vivre avec un plafond en bois et du lambris
1



