Idées déco de pièces à vivre avec un poêle à bois et aucun téléviseur
Trier par :
Budget
Trier par:Populaires du jour
141 - 160 sur 2 582 photos
1 sur 3
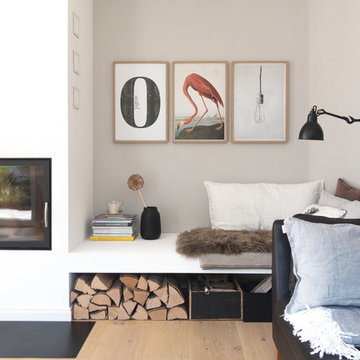
Réalisation d'une salle de séjour nordique de taille moyenne et ouverte avec un mur gris, parquet clair, un poêle à bois, un manteau de cheminée en plâtre et aucun téléviseur.
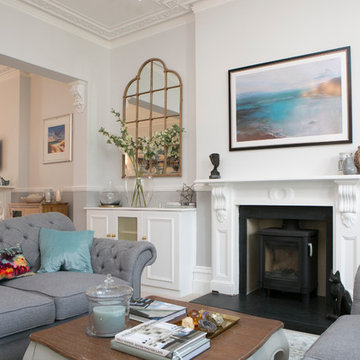
Sasfi Hope-Ross
Inspiration pour un grand salon traditionnel ouvert avec un mur gris, moquette, un poêle à bois, un manteau de cheminée en pierre, une salle de réception et aucun téléviseur.
Inspiration pour un grand salon traditionnel ouvert avec un mur gris, moquette, un poêle à bois, un manteau de cheminée en pierre, une salle de réception et aucun téléviseur.
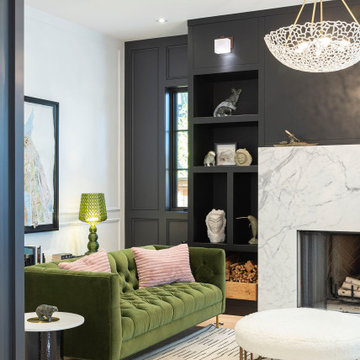
Exemple d'un salon chic de taille moyenne et fermé avec une salle de réception, un mur noir, parquet clair, un poêle à bois, un manteau de cheminée en pierre et aucun téléviseur.
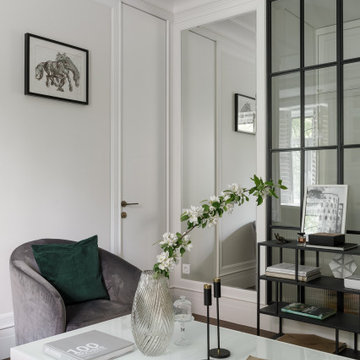
Réalisation d'un salon nordique de taille moyenne et ouvert avec une salle de réception, un mur blanc, un sol en vinyl, un poêle à bois, un manteau de cheminée en métal, aucun téléviseur et un sol marron.
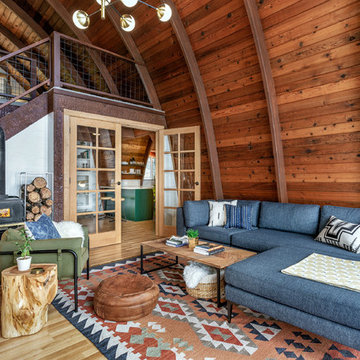
Aménagement d'un salon montagne ouvert avec une salle de réception, un mur marron, un sol en bois brun, un poêle à bois, aucun téléviseur et un sol marron.
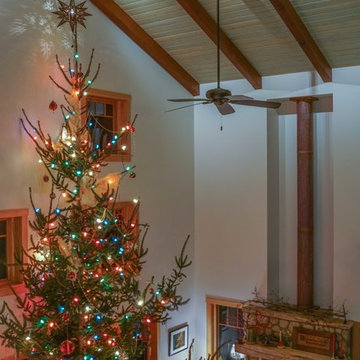
This is an Appalachian-style mountain chalet in Virginia with a hybrid timber framed roof. The beams are Select & Btr. Douglas Fir, and the roof is a ridge and rafter timber roof with primary purlins (not pictured). The fireplace is a woodstove insert, and the flue is wrapped in copper. You always wanted a 24' tall Christmas tree, right?
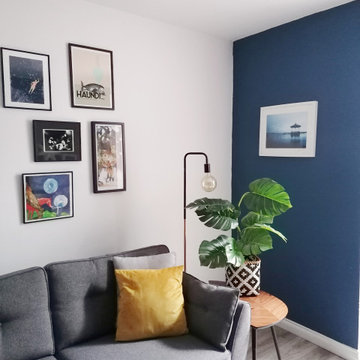
Cette image montre un salon bohème de taille moyenne et ouvert avec un mur bleu, sol en stratifié, un poêle à bois, un manteau de cheminée en métal, aucun téléviseur et un sol marron.
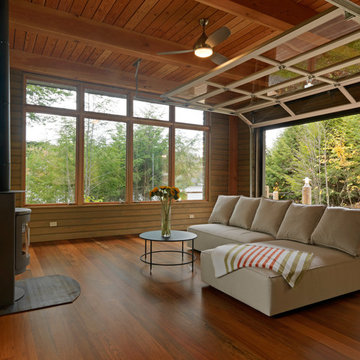
Idée de décoration pour un salon chalet de taille moyenne et fermé avec une salle de réception, un mur marron, parquet foncé, un poêle à bois, aucun téléviseur et un sol marron.
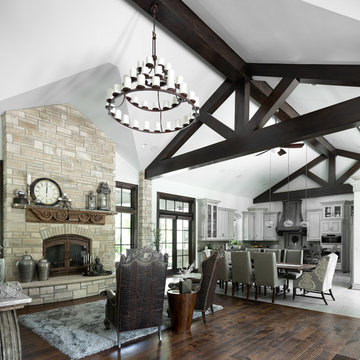
Building a quality custom home is a labor of love for the B.L. Rieke team. This stunning custom home is no exception with its cutting-edge innovation, well-thought-out features, and an 100% custom-created unique design.
The contemporary eclectic vibe tastefully flows throughout the entire premises. From the free-form custom pool and fire pit to the downstairs wine room and cellar, each room is meticulously designed to incorporate the homeowners' tastes, needs, and lifestyle. Several specialty spaces--specifically the yoga room, piano nook, and outdoor living area--serve to make this home feel more like a luxury resort than a suburban residence. Other featured worth mentioning are the spectacular kitchen with top-grade appliances and custom countertops, the great room fireplace with a custom mantle, and the whole-home open floor plan.
(Photo by Thompson Photography)
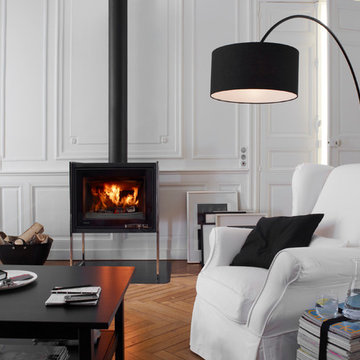
Photographie: Cédric Chassé
Aménagement d'un grand salon classique fermé avec un poêle à bois, une salle de réception, un mur blanc, un sol en bois brun et aucun téléviseur.
Aménagement d'un grand salon classique fermé avec un poêle à bois, une salle de réception, un mur blanc, un sol en bois brun et aucun téléviseur.
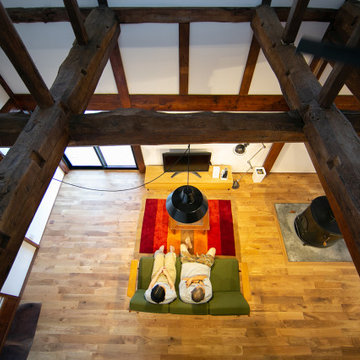
70年という月日を守り続けてきた農家住宅のリノベーション
建築当時の強靭な軸組みを活かし、新しい世代の住まい手の想いのこもったリノベーションとなった
夏は熱がこもり、冬は冷たい隙間風が入る環境から
開口部の改修、断熱工事や気密をはかり
夏は風が通り涼しく、冬は暖炉が燈り暖かい室内環境にした
空間動線は従来人寄せのための二間と奥の間を一体として家族の団欒と仲間と過ごせる動線とした
北側の薄暗く奥まったダイニングキッチンが明るく開放的な造りとなった
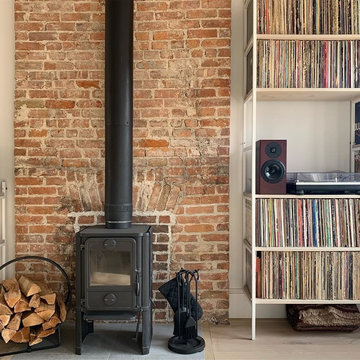
Idées déco pour un salon classique avec une salle de réception, un mur rouge, parquet clair, un poêle à bois, un manteau de cheminée en métal, aucun téléviseur et un sol marron.
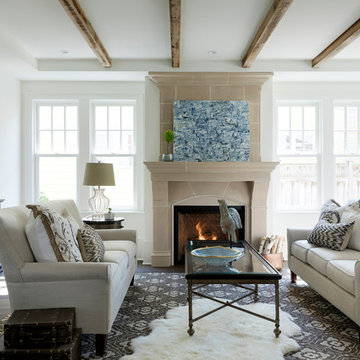
This new home is the last newly constructed home within the historic Country Club neighborhood of Edina. Nestled within a charming street boasting Mediterranean and cottage styles, the client sought a synthesis of the two that would integrate within the traditional streetscape yet reflect modern day living standards and lifestyle. The footprint may be small, but the classic home features an open floor plan, gourmet kitchen, 5 bedrooms, 5 baths, and refined finishes throughout.
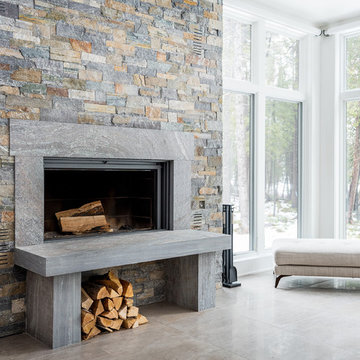
Elizabeth Pedinotti Haynes
Cette image montre un salon minimaliste de taille moyenne et ouvert avec un mur blanc, un sol en carrelage de céramique, un poêle à bois, un manteau de cheminée en pierre, aucun téléviseur et un sol beige.
Cette image montre un salon minimaliste de taille moyenne et ouvert avec un mur blanc, un sol en carrelage de céramique, un poêle à bois, un manteau de cheminée en pierre, aucun téléviseur et un sol beige.
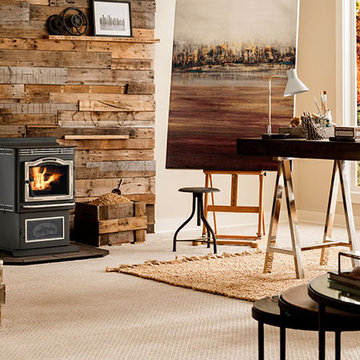
Cette photo montre un salon chic de taille moyenne et fermé avec une salle de réception, un mur beige, moquette, un poêle à bois, un manteau de cheminée en métal, aucun téléviseur et un sol beige.
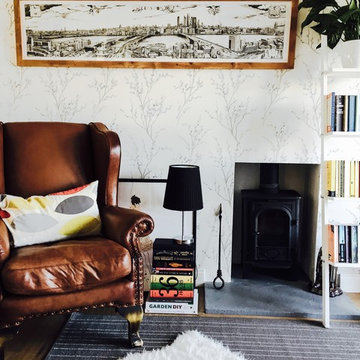
Cozy reading retreat...photo & design by Tam Ghidini from CASA VECTIS...eclectic reading corner in this cozy Isle of Wight home. A splash of colour added by books and a cozy and cool throw, perfect for a lazy Sunday morning!
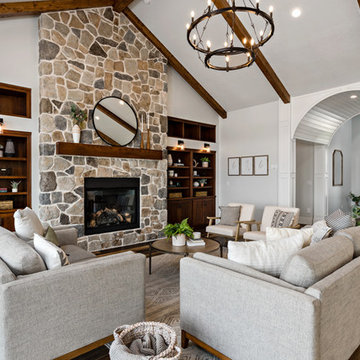
Cette image montre un salon rustique avec une salle de réception, parquet foncé, un poêle à bois, un manteau de cheminée en pierre, aucun téléviseur et un mur gris.
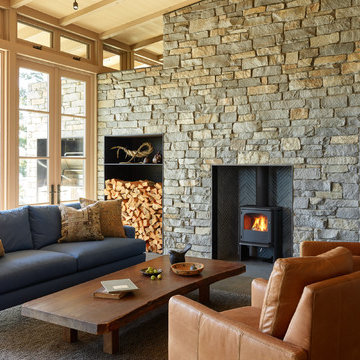
Kevin Scott
Exemple d'un salon bord de mer ouvert avec une salle de réception, un poêle à bois, aucun téléviseur et parquet foncé.
Exemple d'un salon bord de mer ouvert avec une salle de réception, un poêle à bois, aucun téléviseur et parquet foncé.
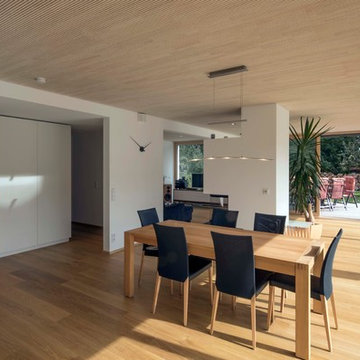
Leistungen Lebensraum Holz: Fachplanung, GU-Ausführung
Entwurf: Arch. Cathrin Peters-Rentschler, Florian Flocken
Foto: Michael Voit, Nussdorf
Réalisation d'un grand salon minimaliste ouvert avec une salle de réception, parquet clair, un poêle à bois, un sol beige, un mur blanc, un manteau de cheminée en plâtre et aucun téléviseur.
Réalisation d'un grand salon minimaliste ouvert avec une salle de réception, parquet clair, un poêle à bois, un sol beige, un mur blanc, un manteau de cheminée en plâtre et aucun téléviseur.

木部を多く取り入れたくつろぎのLDKは、木の香りに包まれた優しい空間となりました。
吹抜けによって1階と2階でのコミュニケーションも取りやすくなっています。
Cette image montre un grand salon nordique ouvert avec aucun téléviseur, un mur blanc, un sol en bois brun, un poêle à bois, un manteau de cheminée en carrelage, un sol beige, un plafond en bois et du papier peint.
Cette image montre un grand salon nordique ouvert avec aucun téléviseur, un mur blanc, un sol en bois brun, un poêle à bois, un manteau de cheminée en carrelage, un sol beige, un plafond en bois et du papier peint.
Idées déco de pièces à vivre avec un poêle à bois et aucun téléviseur
8



