Idées déco de pièces à vivre avec un poêle à bois et aucun téléviseur
Trier par :
Budget
Trier par:Populaires du jour
161 - 180 sur 2 582 photos
1 sur 3
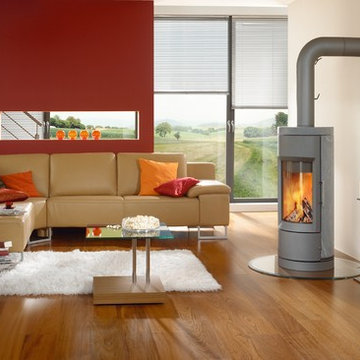
The striking cylindrical shape gives the Bari woodstove modern appeal. The soapstone construction provides
radiant heat and sustained warmth. To maximize enjoyment, the Bari rotates 180 degrees and provides
flame viewing from any spot in the room.
Photo by Hearthstone.
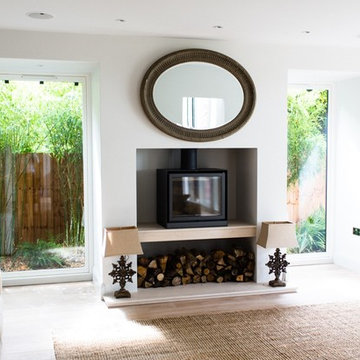
Idée de décoration pour un grand salon minimaliste fermé avec une salle de réception, un mur blanc, parquet clair, un poêle à bois et aucun téléviseur.
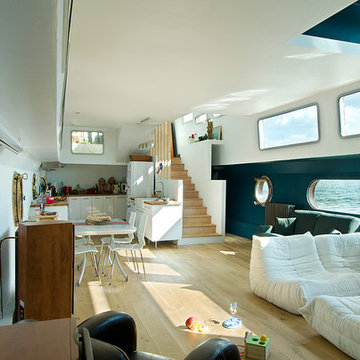
Sergio Grazia photographe
Idées déco pour un grand salon moderne ouvert avec un mur bleu, parquet clair, un poêle à bois, aucun téléviseur et un sol beige.
Idées déco pour un grand salon moderne ouvert avec un mur bleu, parquet clair, un poêle à bois, aucun téléviseur et un sol beige.
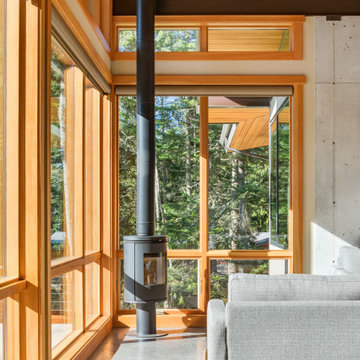
Cette photo montre un salon montagne de taille moyenne et fermé avec sol en béton ciré, un poêle à bois, aucun téléviseur et un plafond voûté.
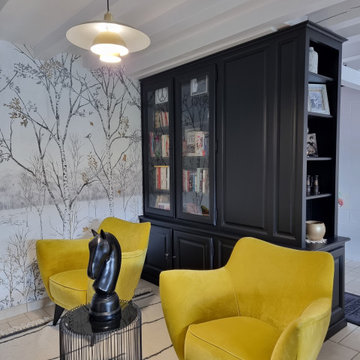
Réalisation d'un salon beige et blanc design de taille moyenne et ouvert avec une bibliothèque ou un coin lecture, un mur blanc, un sol en travertin, un poêle à bois, aucun téléviseur, un sol beige, poutres apparentes, du papier peint et éclairage.
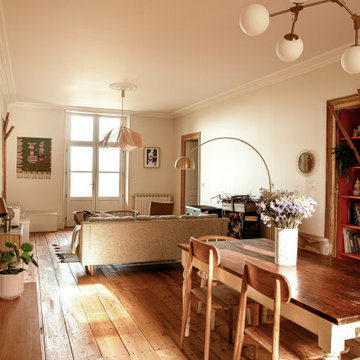
Réalisation d'une salle de séjour champêtre de taille moyenne et ouverte avec un mur beige, parquet clair, un poêle à bois et aucun téléviseur.
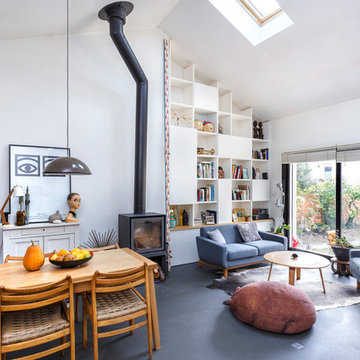
Réalisation d'une petite salle de séjour mansardée ou avec mezzanine nordique avec une bibliothèque ou un coin lecture, un mur blanc, un sol en vinyl, un poêle à bois, aucun téléviseur et un sol gris.
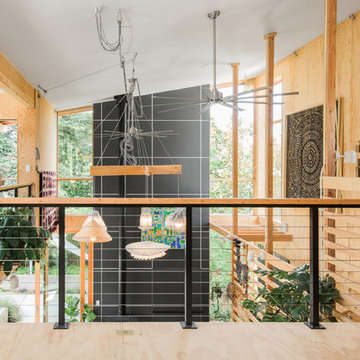
Conceived more similar to a loft type space rather than a traditional single family home, the homeowner was seeking to challenge a normal arrangement of rooms in favor of spaces that are dynamic in all 3 dimensions, interact with the yard, and capture the movement of light and air.
As an artist that explores the beauty of natural objects and scenes, she tasked us with creating a building that was not precious - one that explores the essence of its raw building materials and is not afraid of expressing them as finished.
We designed opportunities for kinetic fixtures, many built by the homeowner, to allow flexibility and movement.
The result is a building that compliments the casual artistic lifestyle of the occupant as part home, part work space, part gallery. The spaces are interactive, contemplative, and fun.
More details to come.
credits:
design: Matthew O. Daby - m.o.daby design
construction: Cellar Ridge Construction
structural engineer: Darla Wall - Willamette Building Solutions
photography: Erin Riddle - KLIK Concepts
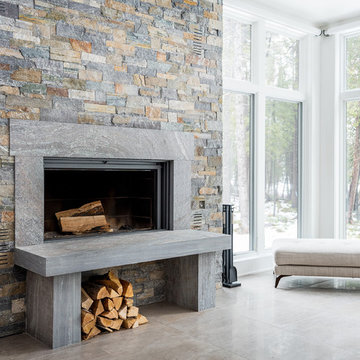
Elizabeth Pedinotti Haynes
Cette image montre un salon minimaliste de taille moyenne et ouvert avec un mur blanc, un sol en carrelage de céramique, un poêle à bois, un manteau de cheminée en pierre, aucun téléviseur et un sol beige.
Cette image montre un salon minimaliste de taille moyenne et ouvert avec un mur blanc, un sol en carrelage de céramique, un poêle à bois, un manteau de cheminée en pierre, aucun téléviseur et un sol beige.
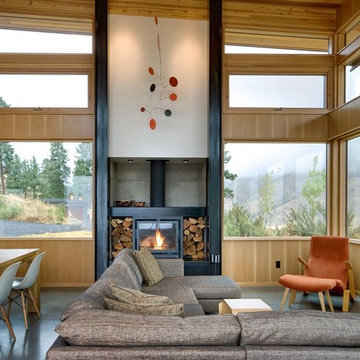
Steve Keating
Idées déco pour un salon contemporain ouvert avec une salle de réception, un mur blanc, sol en béton ciré, un poêle à bois, aucun téléviseur et un sol gris.
Idées déco pour un salon contemporain ouvert avec une salle de réception, un mur blanc, sol en béton ciré, un poêle à bois, aucun téléviseur et un sol gris.

In this living room, the wood flooring and white ceiling bring a comforting and refreshing atmosphere. Likewise, the glass walls and doors gives a panoramic view and a feel of nature. While the fireplace sitting between the wood walls creates a focal point in this room, wherein the sofas surrounding it offers a cozy and warm feeling, that is perfect for a cold night in this mountain home.
Built by ULFBUILT. Contact us to learn more.
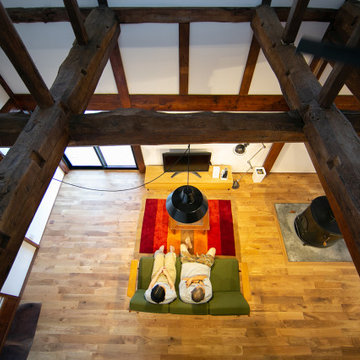
70年という月日を守り続けてきた農家住宅のリノベーション
建築当時の強靭な軸組みを活かし、新しい世代の住まい手の想いのこもったリノベーションとなった
夏は熱がこもり、冬は冷たい隙間風が入る環境から
開口部の改修、断熱工事や気密をはかり
夏は風が通り涼しく、冬は暖炉が燈り暖かい室内環境にした
空間動線は従来人寄せのための二間と奥の間を一体として家族の団欒と仲間と過ごせる動線とした
北側の薄暗く奥まったダイニングキッチンが明るく開放的な造りとなった
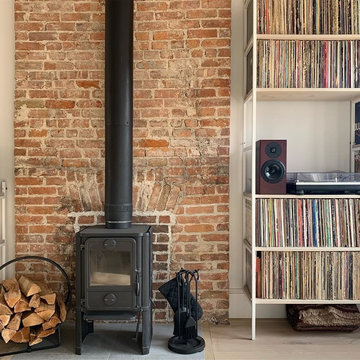
Idées déco pour un salon classique avec une salle de réception, un mur rouge, parquet clair, un poêle à bois, un manteau de cheminée en métal, aucun téléviseur et un sol marron.
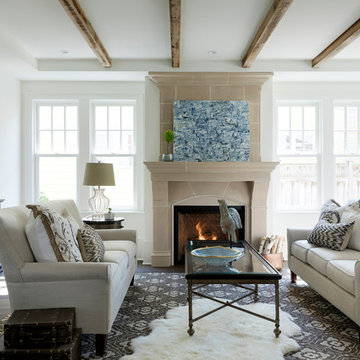
This new home is the last newly constructed home within the historic Country Club neighborhood of Edina. Nestled within a charming street boasting Mediterranean and cottage styles, the client sought a synthesis of the two that would integrate within the traditional streetscape yet reflect modern day living standards and lifestyle. The footprint may be small, but the classic home features an open floor plan, gourmet kitchen, 5 bedrooms, 5 baths, and refined finishes throughout.
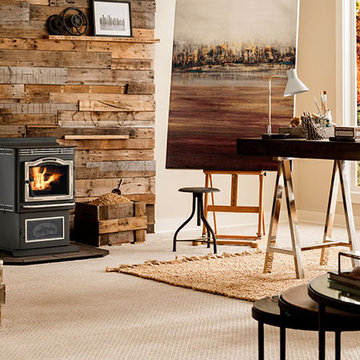
Cette photo montre un salon chic de taille moyenne et fermé avec une salle de réception, un mur beige, moquette, un poêle à bois, un manteau de cheminée en métal, aucun téléviseur et un sol beige.
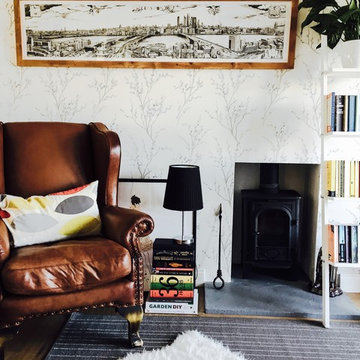
Cozy reading retreat...photo & design by Tam Ghidini from CASA VECTIS...eclectic reading corner in this cozy Isle of Wight home. A splash of colour added by books and a cozy and cool throw, perfect for a lazy Sunday morning!
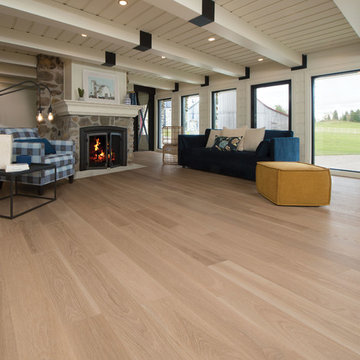
ADMIRATION COLLECTION
Trendy colors for a unique ambiance. Rich wood combined with the color of creativity.
Idées déco pour un grand salon campagne ouvert avec une salle de réception, un mur blanc, un sol en bois brun, un poêle à bois, un manteau de cheminée en pierre, aucun téléviseur et un sol beige.
Idées déco pour un grand salon campagne ouvert avec une salle de réception, un mur blanc, un sol en bois brun, un poêle à bois, un manteau de cheminée en pierre, aucun téléviseur et un sol beige.

木部を多く取り入れたくつろぎのLDKは、木の香りに包まれた優しい空間となりました。
吹抜けによって1階と2階でのコミュニケーションも取りやすくなっています。
Cette image montre un grand salon nordique ouvert avec aucun téléviseur, un mur blanc, un sol en bois brun, un poêle à bois, un manteau de cheminée en carrelage, un sol beige, un plafond en bois et du papier peint.
Cette image montre un grand salon nordique ouvert avec aucun téléviseur, un mur blanc, un sol en bois brun, un poêle à bois, un manteau de cheminée en carrelage, un sol beige, un plafond en bois et du papier peint.
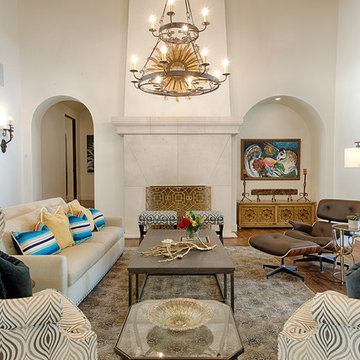
Inspiration pour un salon méditerranéen ouvert avec un mur blanc, un sol en bois brun, un poêle à bois, un manteau de cheminée en pierre et aucun téléviseur.

Réalisation d'un salon marin ouvert avec une salle de réception, un mur blanc, parquet clair, un poêle à bois, un manteau de cheminée en pierre et aucun téléviseur.
Idées déco de pièces à vivre avec un poêle à bois et aucun téléviseur
9



