Idées déco de pièces à vivre avec un poêle à bois et un manteau de cheminée en plâtre
Trier par :
Budget
Trier par:Populaires du jour
101 - 120 sur 1 299 photos
1 sur 3
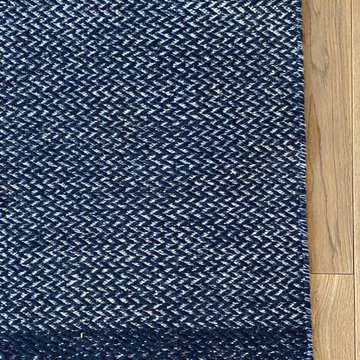
Exemple d'un salon bord de mer de taille moyenne et ouvert avec un mur bleu, un sol en bois brun, un poêle à bois, un manteau de cheminée en plâtre, un sol marron et du papier peint.
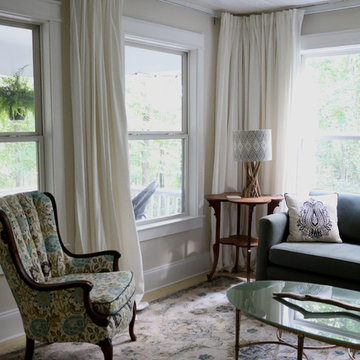
The original farmhouse had great windows and plenty of charm, but we wanted to bring it out more by changing to simple 30's-era trim around the windows and doors, and adding tongue and groove ceilings. The channelback chair was upholstered in a fun print to not feel stodgy, and the vintage brass and glass table complements the colors in the rug.
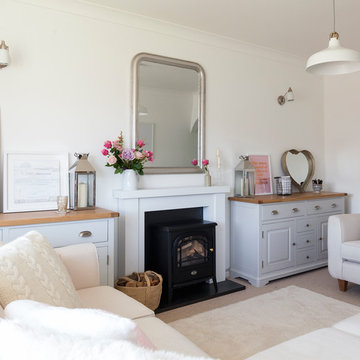
Chris Snook
Cette photo montre un petit salon ouvert avec un mur blanc, moquette, un poêle à bois et un manteau de cheminée en plâtre.
Cette photo montre un petit salon ouvert avec un mur blanc, moquette, un poêle à bois et un manteau de cheminée en plâtre.
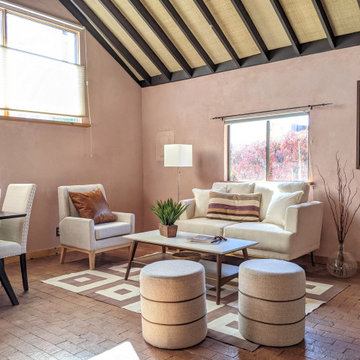
Exemple d'un petit salon sud-ouest américain ouvert avec un mur rose, un sol en brique, un poêle à bois, un manteau de cheminée en plâtre, aucun téléviseur, un sol marron et poutres apparentes.
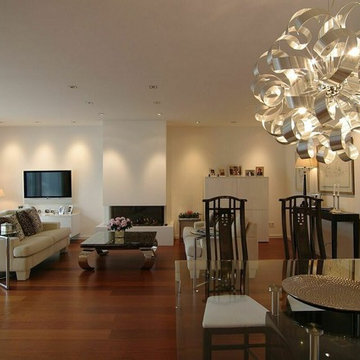
Duisburg-Rahm, neu gestalteter Wohnraum
Idée de décoration pour un très grand salon asiatique ouvert avec une salle de réception, un mur blanc, parquet peint, un poêle à bois, un manteau de cheminée en plâtre, un téléviseur fixé au mur, un sol rouge, un plafond décaissé et du papier peint.
Idée de décoration pour un très grand salon asiatique ouvert avec une salle de réception, un mur blanc, parquet peint, un poêle à bois, un manteau de cheminée en plâtre, un téléviseur fixé au mur, un sol rouge, un plafond décaissé et du papier peint.
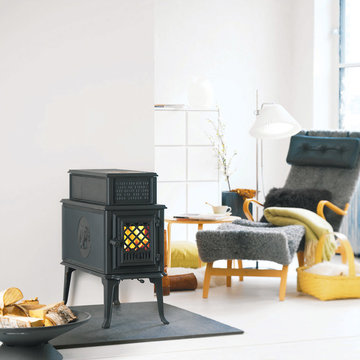
Jotul F 118 Black Bear wood stove burns up to 24 inch log. Burner plate on the top front enables tea time and cozy fires. Photo from Jotul.
Cette photo montre un salon éclectique de taille moyenne et ouvert avec un poêle à bois, un manteau de cheminée en plâtre, une salle de réception, un mur blanc, sol en béton ciré et aucun téléviseur.
Cette photo montre un salon éclectique de taille moyenne et ouvert avec un poêle à bois, un manteau de cheminée en plâtre, une salle de réception, un mur blanc, sol en béton ciré et aucun téléviseur.
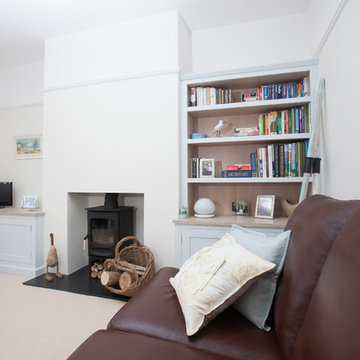
Living close to the sea influenced Mrs W to choose a driftwood finish and Little Greene Paint Company's China Blue Pale gave the whole room a fresh, coastal feel. A small side table with sentimental value was rescued from the shed and given the same treatment to tie in with the scheme. Co-ordinating handmade cushions in shades of pale blue and sand tones soften the dark leather sofas and add to the calm and inviting feel of the new room. Photos by Felix Page
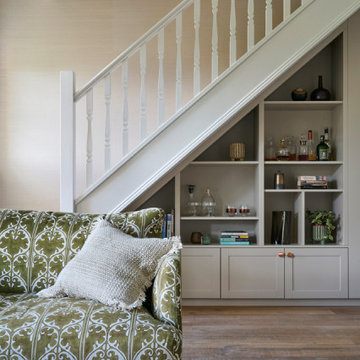
Inspired by fantastic views, there was a strong emphasis on natural materials and lots of textures to create a hygge space.
Making full use of that awkward space under the stairs creating a bespoke made cabinet that could double as a home bar/drinks area
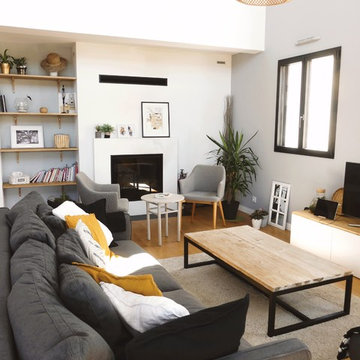
Pièce de vie ouverte dans une maison neuve au style campagne chic avec un mix classique et ethnique.
Réalisation d'une salle de séjour champêtre de taille moyenne et ouverte avec une bibliothèque ou un coin lecture, un mur gris, parquet clair, un poêle à bois, un manteau de cheminée en plâtre et un téléviseur indépendant.
Réalisation d'une salle de séjour champêtre de taille moyenne et ouverte avec une bibliothèque ou un coin lecture, un mur gris, parquet clair, un poêle à bois, un manteau de cheminée en plâtre et un téléviseur indépendant.
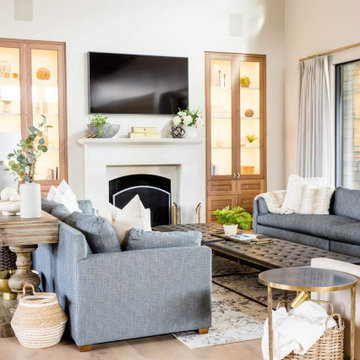
Main Floor fireplace with built-ins
Aménagement d'un très grand salon classique avec un sol en bois brun, un poêle à bois, un manteau de cheminée en plâtre et un téléviseur fixé au mur.
Aménagement d'un très grand salon classique avec un sol en bois brun, un poêle à bois, un manteau de cheminée en plâtre et un téléviseur fixé au mur.
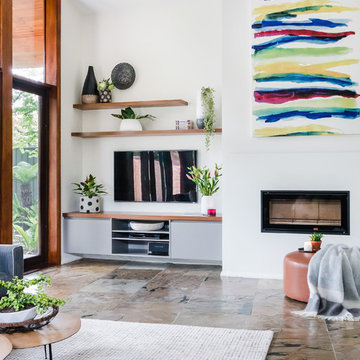
Kate Hansen Photography
Exemple d'un grand salon rétro ouvert avec un mur blanc, un sol en ardoise, un poêle à bois, un manteau de cheminée en plâtre, un téléviseur fixé au mur et un sol marron.
Exemple d'un grand salon rétro ouvert avec un mur blanc, un sol en ardoise, un poêle à bois, un manteau de cheminée en plâtre, un téléviseur fixé au mur et un sol marron.
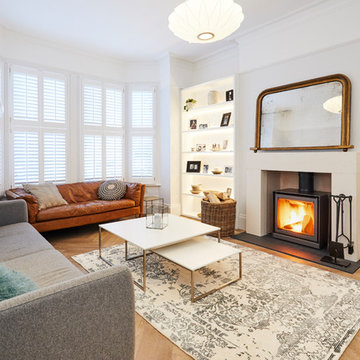
Stack London Ltd
Cette image montre un salon design de taille moyenne avec un mur gris, un poêle à bois, un manteau de cheminée en plâtre, un sol beige et un sol en bois brun.
Cette image montre un salon design de taille moyenne avec un mur gris, un poêle à bois, un manteau de cheminée en plâtre, un sol beige et un sol en bois brun.
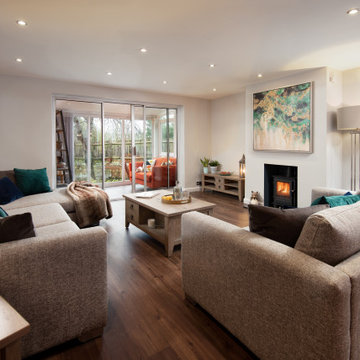
Sittingroom
Idées déco pour un salon moderne de taille moyenne et fermé avec une bibliothèque ou un coin lecture, un mur blanc, sol en stratifié, un poêle à bois, un manteau de cheminée en plâtre et un sol marron.
Idées déco pour un salon moderne de taille moyenne et fermé avec une bibliothèque ou un coin lecture, un mur blanc, sol en stratifié, un poêle à bois, un manteau de cheminée en plâtre et un sol marron.
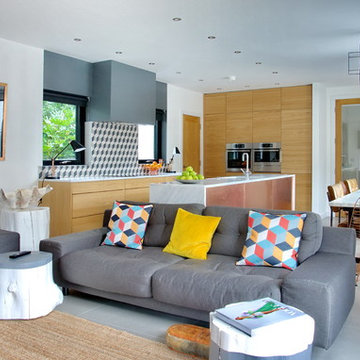
Collings Heal
Réalisation d'une grande salle de séjour design ouverte avec une bibliothèque ou un coin lecture, un mur blanc, un sol en carrelage de céramique, un poêle à bois, un manteau de cheminée en plâtre et un téléviseur fixé au mur.
Réalisation d'une grande salle de séjour design ouverte avec une bibliothèque ou un coin lecture, un mur blanc, un sol en carrelage de céramique, un poêle à bois, un manteau de cheminée en plâtre et un téléviseur fixé au mur.
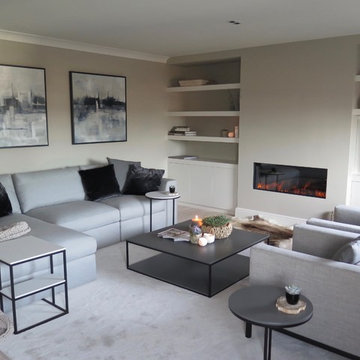
The total renovation, working with Llama Projects, the construction division of the Llama Group, of this once very dated top floor apartment in the heart of the old city of Shrewsbury. With all new electrics, fireplace, built in cabinetry, flooring and interior design & style. Our clients wanted a stylish, contemporary interior through out replacing the dated, old fashioned interior. The old fashioned electric fireplace was replaced with a modern electric fire and all new built in cabinetry was built into the property. Showcasing the lounge interior, with stylish Italian design furniture, available through our design studio. New wooden flooring throughout, John Cullen Lighting, contemporary built in cabinetry. Creating a wonderful weekend luxury pad for our Hong Kong based clients. All furniture, lighting, flooring and accessories are available through Janey Butler Interiors.
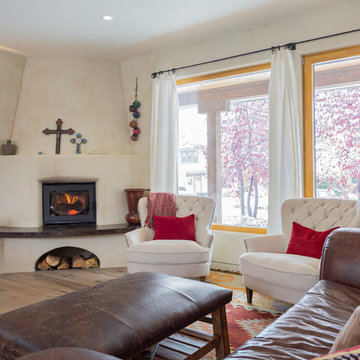
This Boulder, Colorado remodel by fuentesdesign demonstrates the possibility of renewal in American suburbs, and Passive House design principles. Once an inefficient single story 1,000 square-foot ranch house with a forced air furnace, has been transformed into a two-story, solar powered 2500 square-foot three bedroom home ready for the next generation.
The new design for the home is modern with a sustainable theme, incorporating a palette of natural materials including; reclaimed wood finishes, FSC-certified pine Zola windows and doors, and natural earth and lime plasters that soften the interior and crisp contemporary exterior with a flavor of the west. A Ninety-percent efficient energy recovery fresh air ventilation system provides constant filtered fresh air to every room. The existing interior brick was removed and replaced with insulation. The remaining heating and cooling loads are easily met with the highest degree of comfort via a mini-split heat pump, the peak heat load has been cut by a factor of 4, despite the house doubling in size. During the coldest part of the Colorado winter, a wood stove for ambiance and low carbon back up heat creates a special place in both the living and kitchen area, and upstairs loft.
This ultra energy efficient home relies on extremely high levels of insulation, air-tight detailing and construction, and the implementation of high performance, custom made European windows and doors by Zola Windows. Zola’s ThermoPlus Clad line, which boasts R-11 triple glazing and is thermally broken with a layer of patented German Purenit®, was selected for the project. These windows also provide a seamless indoor/outdoor connection, with 9′ wide folding doors from the dining area and a matching 9′ wide custom countertop folding window that opens the kitchen up to a grassy court where mature trees provide shade and extend the living space during the summer months.
With air-tight construction, this home meets the Passive House Retrofit (EnerPHit) air-tightness standard of

Inspired by fantastic views, there was a strong emphasis on natural materials and lots of textures to create a hygge space.
Inspiration pour un salon nordique de taille moyenne et ouvert avec un mur vert, un sol en bois brun, un poêle à bois, un manteau de cheminée en plâtre, un téléviseur d'angle, un sol marron et du papier peint.
Inspiration pour un salon nordique de taille moyenne et ouvert avec un mur vert, un sol en bois brun, un poêle à bois, un manteau de cheminée en plâtre, un téléviseur d'angle, un sol marron et du papier peint.
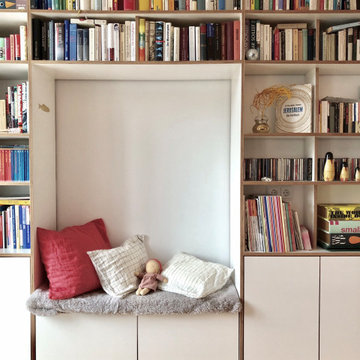
Das Wohnzimmer in Prenzlauer Berg waren ursprünglich einmal zwei Räume.
Wir haben die Wand rausgenommen und dadurch eine riesige Wohnoase geschaffen.
Die Regalwand mit der ausgesparten Sitzfläche macht den Raum unglaublich gemütlich.
In Ergänzung mit der Kaminecke und der herrlichen Sofalandschaft ist es ein extrem schöner und stimmiger Raum geworden. Eines unserer Lieblingsprojekte!
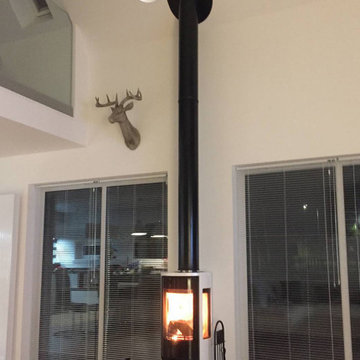
"From our first visit to the showroom to the final instalment, all I can say is what a pleasure my wife and I had in dealing with a reputable local family run business. We had just finished building the house of our dreams and we were looking for the ‘wow’ factor to finish it off with a log burning stove. An absolute perfect stunning, complimenting wood stove for our beautiful new home, supplied and installed by Fire Surround Centres." - Bruce McK., Errol
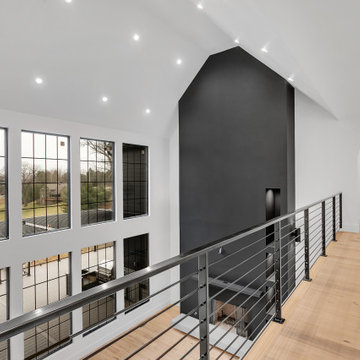
View from cat walk to family room
Cette photo montre une très grande salle de séjour mansardée ou avec mezzanine tendance avec un mur noir, parquet clair, un poêle à bois, un manteau de cheminée en plâtre, un téléviseur fixé au mur, un sol marron et un plafond voûté.
Cette photo montre une très grande salle de séjour mansardée ou avec mezzanine tendance avec un mur noir, parquet clair, un poêle à bois, un manteau de cheminée en plâtre, un téléviseur fixé au mur, un sol marron et un plafond voûté.
Idées déco de pièces à vivre avec un poêle à bois et un manteau de cheminée en plâtre
6



