Idées déco de pièces à vivre avec un poêle à bois et un manteau de cheminée en plâtre
Trier par :
Budget
Trier par:Populaires du jour
161 - 180 sur 1 299 photos
1 sur 3
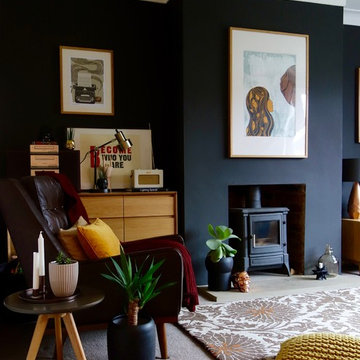
Making Spaces
Aménagement d'un salon rétro de taille moyenne et fermé avec un mur noir, moquette, un poêle à bois, un manteau de cheminée en plâtre et éclairage.
Aménagement d'un salon rétro de taille moyenne et fermé avec un mur noir, moquette, un poêle à bois, un manteau de cheminée en plâtre et éclairage.
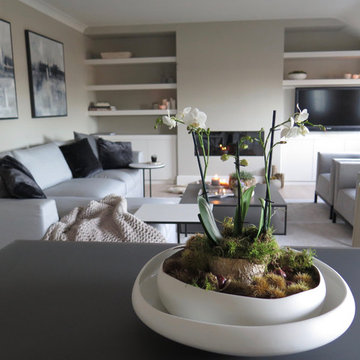
The total renovation, working with Llama Projects, the construction division of the Llama Group, of this once very dated top floor apartment in the heart of the old city of Shrewsbury. With all new electrics, fireplace, built in cabinetry, flooring and interior design & style. Our clients wanted a stylish, contemporary interior through out replacing the dated, old fashioned interior. The old fashioned electric fireplace was replaced with a modern electric fire and all new built in cabinetry was built into the property. Showcasing the lounge interior, with stylish Italian design furniture, available through our design studio. New wooden flooring throughout, John Cullen Lighting, contemporary built in cabinetry. Creating a wonderful weekend luxury pad for our Hong Kong based clients. All furniture, lighting, flooring and accessories are available through Janey Butler Interiors.
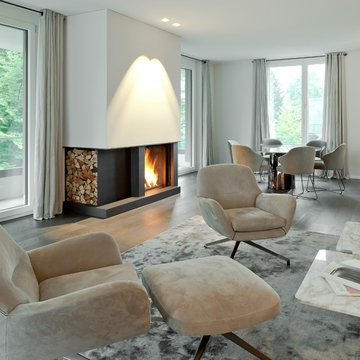
Idées déco pour une grande salle de séjour contemporaine ouverte avec un mur blanc, parquet clair, un poêle à bois, un manteau de cheminée en plâtre, aucun téléviseur et un sol marron.
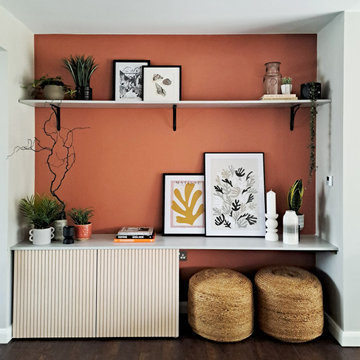
Réalisation d'un petit salon gris et rose design ouvert avec un mur gris, un poêle à bois, un manteau de cheminée en plâtre et un sol marron.
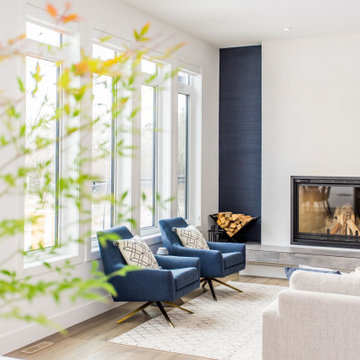
Aménagement d'un salon moderne avec un mur bleu, un poêle à bois, un manteau de cheminée en plâtre et un téléviseur fixé au mur.
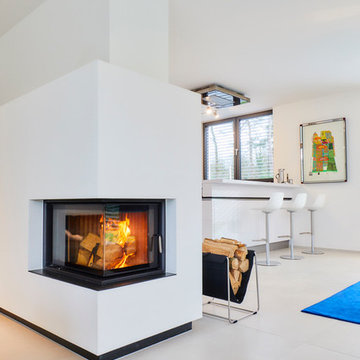
Das offene Wohnzimmer mit verschiedenen Sitzbereichen am Kamin oder direkt mit Blick in den Garten bietet viel Platz um Ruhe zu finden. Der Speicherkamin ist in der Gebäudemitte platziert, damit die Wärme den ganzen Tag in alle Richtungen strahlen kann. Der Ausblick in den Garten ist ohne Hindernisse möglich und kann Ebenerdig erreicht werden.
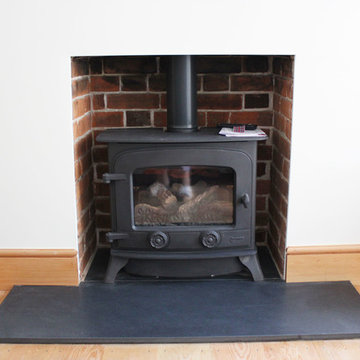
Gas Fire (wood burning stove style) Brick & Plaster surround.
MillChris Developments Ltd
Cette photo montre un salon chic de taille moyenne et ouvert avec une salle de réception, un mur blanc, parquet clair, un poêle à bois, un manteau de cheminée en plâtre et un téléviseur fixé au mur.
Cette photo montre un salon chic de taille moyenne et ouvert avec une salle de réception, un mur blanc, parquet clair, un poêle à bois, un manteau de cheminée en plâtre et un téléviseur fixé au mur.

This Edwardian living room was lacking enthusiasm and vibrancy and needed to be brought back to life. A lick of paint can make all the difference!
We wanted to bring a rich, deep colour to this room to give it that cosy, warm feeling it was missing while still allowing this room to fit in with the period this home was built in. We also had to go with a colour that matched the light green and gold curtains that were already in the room.
The royal, warm green we chose looks beautiful and makes more of an impact when you walk in. We went for an ivory cream colour on the picture rails and moulding to emphasise the characteristics of this period home and finished the room off with a bright white on the ceiling and above the picture rail to brighten everything up.
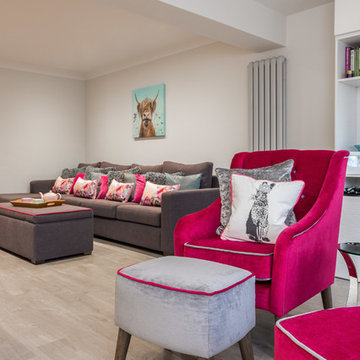
Phil Jackson
www.harbourviewphotography.com
Idées déco pour un grand salon classique ouvert avec un mur blanc, parquet clair, un poêle à bois et un manteau de cheminée en plâtre.
Idées déco pour un grand salon classique ouvert avec un mur blanc, parquet clair, un poêle à bois et un manteau de cheminée en plâtre.
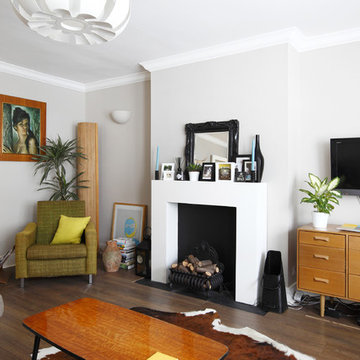
Emma Wood
Réalisation d'un salon nordique de taille moyenne et fermé avec une salle de réception, un mur gris, sol en stratifié, un poêle à bois, un manteau de cheminée en plâtre et un téléviseur fixé au mur.
Réalisation d'un salon nordique de taille moyenne et fermé avec une salle de réception, un mur gris, sol en stratifié, un poêle à bois, un manteau de cheminée en plâtre et un téléviseur fixé au mur.
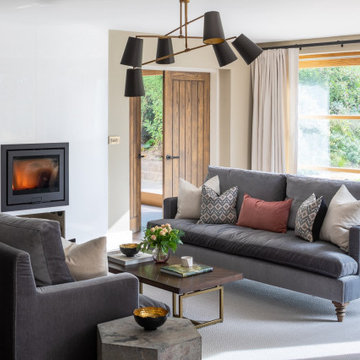
Idée de décoration pour un salon minimaliste de taille moyenne et ouvert avec un mur blanc, un sol en carrelage de céramique, un poêle à bois, un manteau de cheminée en plâtre et aucun téléviseur.
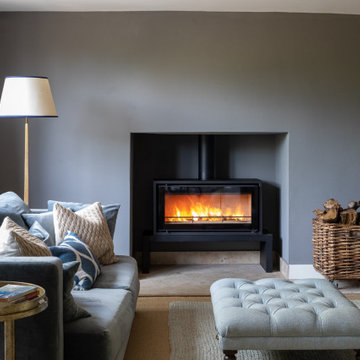
Idées déco pour un salon moderne de taille moyenne et fermé avec une bibliothèque ou un coin lecture, un mur bleu, un sol en carrelage de céramique, un poêle à bois, un manteau de cheminée en plâtre et aucun téléviseur.
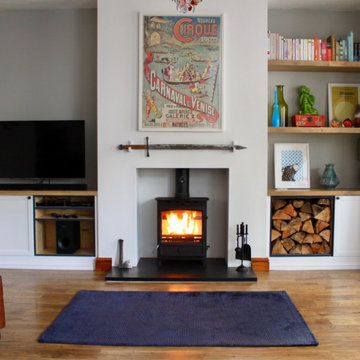
Idée de décoration pour un salon chalet de taille moyenne et fermé avec un mur gris, sol en stratifié, un poêle à bois, un manteau de cheminée en plâtre, un téléviseur encastré et un sol marron.
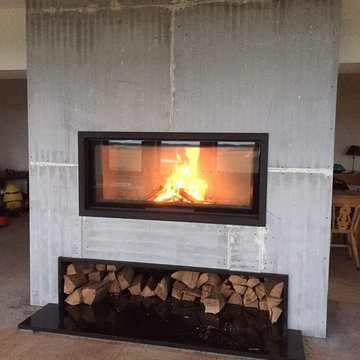
Woodfire RH 21 LD - Insert Fireplace
Idée de décoration pour un salon minimaliste avec un poêle à bois et un manteau de cheminée en plâtre.
Idée de décoration pour un salon minimaliste avec un poêle à bois et un manteau de cheminée en plâtre.
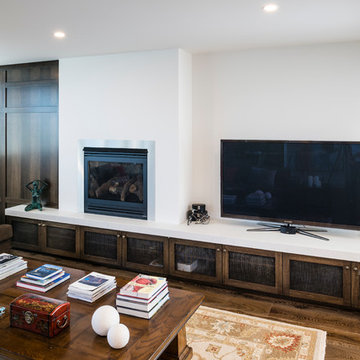
Entertainment unit with clean, modern lines and a rustic finish. Mesh inserts to doors hide the clutter, but allow remotes to work.
**Please note, Smith & Smith only provide small cabinetry items as part of a larger domestic kitchen fit out.
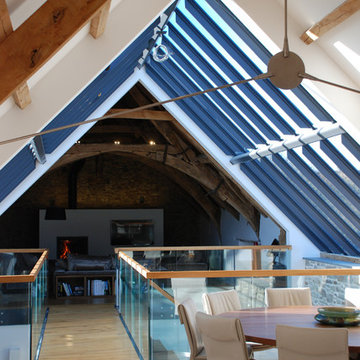
One of the only surviving examples of a 14thC agricultural building of this type in Cornwall, the ancient Grade II*Listed Medieval Tithe Barn had fallen into dereliction and was on the National Buildings at Risk Register. Numerous previous attempts to obtain planning consent had been unsuccessful, but a detailed and sympathetic approach by The Bazeley Partnership secured the support of English Heritage, thereby enabling this important building to begin a new chapter as a stunning, unique home designed for modern-day living.
A key element of the conversion was the insertion of a contemporary glazed extension which provides a bridge between the older and newer parts of the building. The finished accommodation includes bespoke features such as a new staircase and kitchen and offers an extraordinary blend of old and new in an idyllic location overlooking the Cornish coast.
This complex project required working with traditional building materials and the majority of the stone, timber and slate found on site was utilised in the reconstruction of the barn.
Since completion, the project has been featured in various national and local magazines, as well as being shown on Homes by the Sea on More4.
The project won the prestigious Cornish Buildings Group Main Award for ‘Maer Barn, 14th Century Grade II* Listed Tithe Barn Conversion to Family Dwelling’.
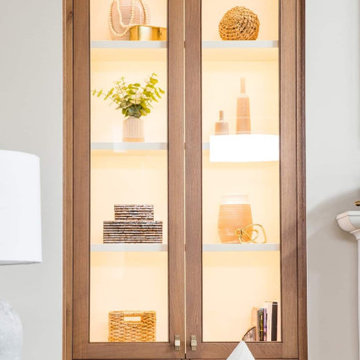
Main Floor fireplace with built-ins
Idées déco pour une très grande salle de séjour classique avec un sol en bois brun, un poêle à bois, un manteau de cheminée en plâtre et un téléviseur fixé au mur.
Idées déco pour une très grande salle de séjour classique avec un sol en bois brun, un poêle à bois, un manteau de cheminée en plâtre et un téléviseur fixé au mur.
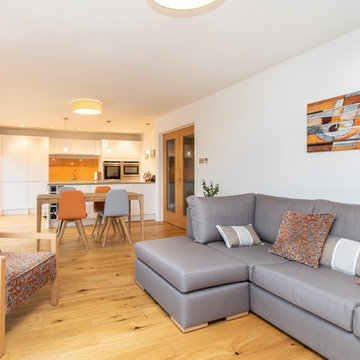
A long, narrow lounge / diner open plan to the kitchen which had been remodelled in the recent past. A bright orange glass splashback dictated the colour scheme. We removed a dated red brick fireplace with open fire and replaced it with an integrated cassette multi fuel burner. Bespoke display shelves and log storage was desinged and built. A bespoke chaise sofa and two accent chairs significantly improved capacity for seating. curtains with silver and copper metallic accents pulled the scheme together withouot detracting from the glorious open views.
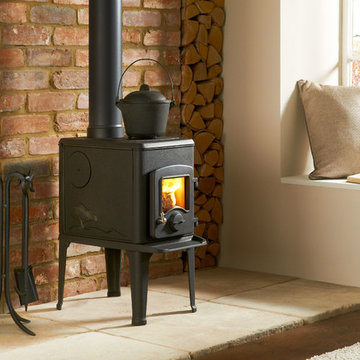
Nordpeis Orion woodburner. @Orion Heating - Woodburning Stoves and Gas fires in Essex. Exclusive fireplace showroom for top European brands
Small Scandinavian box stove with a hot plate on top for cooking and boiling. All cast iron and traditional styling.
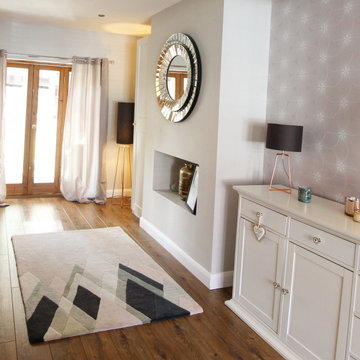
The brief - Simply to create a modern contemporary open living and dining space fit for a young, but growing family.
A modern geometric treatment was chosen perfectly to suit. Soft taupe grey raised print metallic wallpaper creates a gentle but statement feature finish. The pastel pink velvet accent chair adds a little luxury and a quiet area for reading. Earthy chunky wooden flooring brings outdoor texture in, practicality and is balanced with a light grey cool paint. The wood burner is a cosy addition and great example of how they work well in an alternative room scheme to traditional country. A large comfy corner grey sofa caters for all the family, whilst adding warmth. Styled with lot’s of geometric elements and accessories to finish off the treatment.
Products listed; Vibration Wallpaper in Mink @Albany, Lyla Velvet Chair @Next, Stand Tall Rug by Michelle Collins @Cult Furniture. Ammomite Paint @Farrow & Ball.
Idées déco de pièces à vivre avec un poêle à bois et un manteau de cheminée en plâtre
9



