Idées déco de pièces à vivre avec un sol beige
Trier par :
Budget
Trier par:Populaires du jour
41 - 60 sur 217 photos
1 sur 3
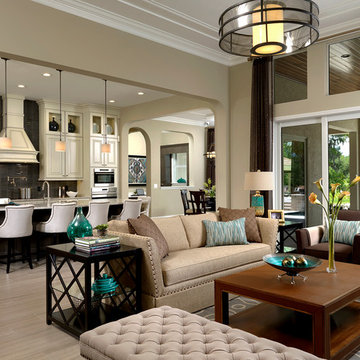
This lovely great room highlights the transitional style: with skirted & nailhead traditional sofas, combined with clean lined cocktail table.
Cette photo montre un salon chic ouvert avec une salle de réception, un mur beige, un sol en carrelage de porcelaine et un sol beige.
Cette photo montre un salon chic ouvert avec une salle de réception, un mur beige, un sol en carrelage de porcelaine et un sol beige.

Idées déco pour une salle de séjour campagne de taille moyenne et fermée avec un sol en calcaire, un mur multicolore, aucun téléviseur, un sol beige et poutres apparentes.
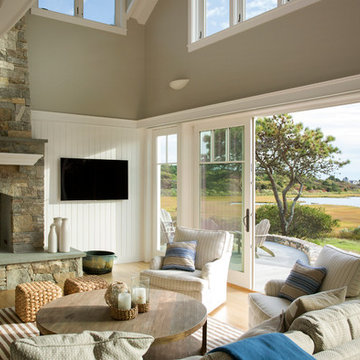
Eric Roth Photography
Idées déco pour un salon bord de mer de taille moyenne et ouvert avec une salle de réception, un mur gris, un sol en bois brun, une cheminée double-face, un manteau de cheminée en pierre, un téléviseur fixé au mur et un sol beige.
Idées déco pour un salon bord de mer de taille moyenne et ouvert avec une salle de réception, un mur gris, un sol en bois brun, une cheminée double-face, un manteau de cheminée en pierre, un téléviseur fixé au mur et un sol beige.
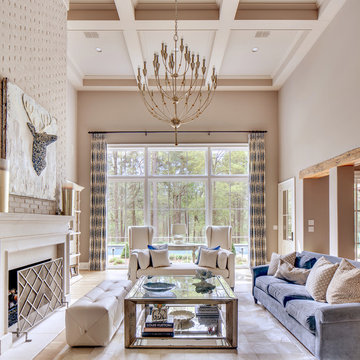
Marvin Windows with Francois Mantel and Antique Wood Beams
Réalisation d'un grand salon tradition avec une cheminée standard, un manteau de cheminée en pierre, un mur beige, parquet clair et un sol beige.
Réalisation d'un grand salon tradition avec une cheminée standard, un manteau de cheminée en pierre, un mur beige, parquet clair et un sol beige.
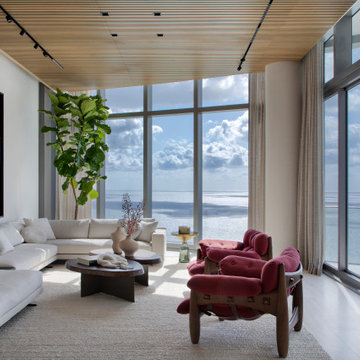
chic, contemporary artwork, modern artwork, italian travertine, ocean view, vacation home
Inspiration pour un salon design avec un mur blanc, un sol beige et un plafond en bois.
Inspiration pour un salon design avec un mur blanc, un sol beige et un plafond en bois.
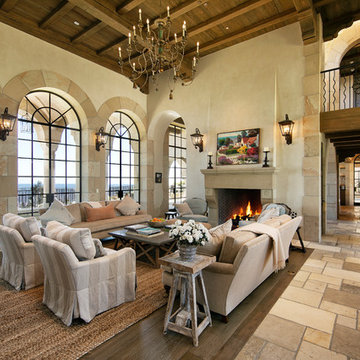
Elegant living room with both dark oak and French limestone floors, Venetian plaster walls, floor to ceiling French doors with spectacular ocean views.
Photographer: Jim Bartsch
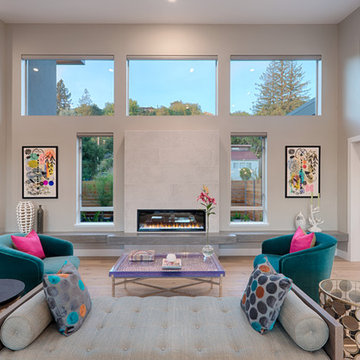
Exemple d'un salon tendance ouvert avec un mur gris, parquet clair, une cheminée ribbon et un sol beige.
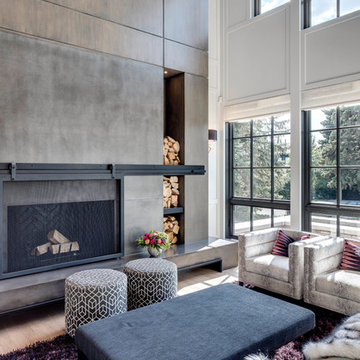
Zoonmedia
Idées déco pour un grand salon campagne ouvert avec une salle de réception, un mur blanc, parquet clair, une cheminée standard, un manteau de cheminée en béton, aucun téléviseur et un sol beige.
Idées déco pour un grand salon campagne ouvert avec une salle de réception, un mur blanc, parquet clair, une cheminée standard, un manteau de cheminée en béton, aucun téléviseur et un sol beige.
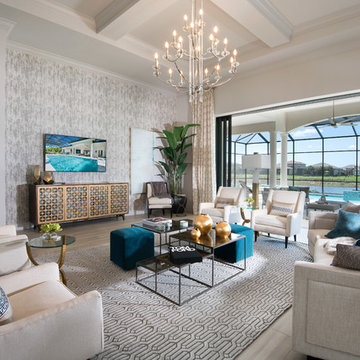
Cette photo montre une salle de séjour tendance ouverte avec un mur vert, un téléviseur fixé au mur et un sol beige.

From our first meeting with the client, the process focused on a design that was inspired by the Asian Garden Theory.
The home is sited to overlook a tranquil saltwater lagoon to the south, which uses barrowed landscaping as a powerful element of design to draw you through the house. Visitors enter through a path of stones floating upon a reflecting pool that extends to the home’s foundations. The centralized entertaining area is flanked by family spaces to the east and private spaces to the west. Large spaces for social gathering are linked with intimate niches of reflection and retreat to create a home that is both spacious yet intimate. Transparent window walls provide expansive views of the garden spaces to create a sense of connectivity between the home and nature.
This Asian contemporary home also contains the latest in green technology and design. Photovoltaic panels, LED lighting, VRF Air Conditioning, and a high-performance building envelope reduce the energy consumption. Strategically located loggias and garden elements provide additional protection from the direct heat of the South Florida sun, bringing natural diffused light to the interior and helping to reduce reliance on electric lighting and air conditioning. Low VOC substances and responsibly, locally, and sustainably sourced materials were also selected for both interior and exterior finishes.
One of the challenging aspects of this home’s design was to make it appear as if it were floating on one continuous body of water. The reflecting pools and ponds located at the perimeter of the house were designed to be integrated into the foundation of the house. The result is a sanctuary from the hectic lifestyle of South Florida into a reflective and tranquil retreat within.
Photography by Sargent Architectual Photography
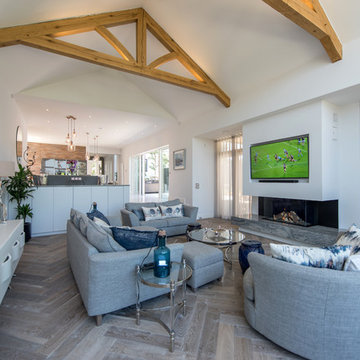
Idée de décoration pour un grand salon design ouvert avec un mur blanc, une salle de réception, parquet clair, une cheminée ribbon, un téléviseur fixé au mur, un sol beige et un plafond cathédrale.
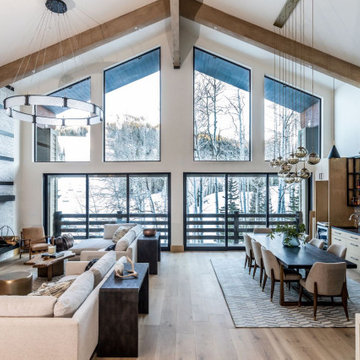
Cette photo montre un salon montagne ouvert avec un mur blanc, parquet clair, une cheminée standard, un sol beige, poutres apparentes et un plafond voûté.
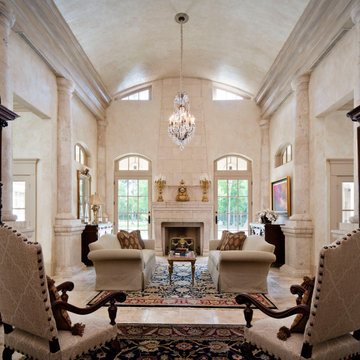
Exemple d'un très grand salon méditerranéen fermé avec une salle de réception, un mur beige, une cheminée standard, un manteau de cheminée en carrelage, aucun téléviseur et un sol beige.
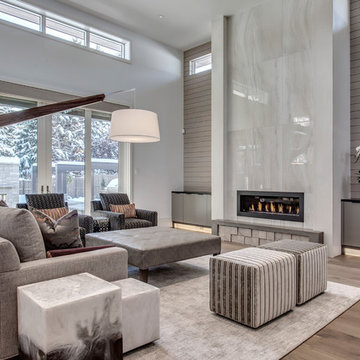
Inspiration pour un grand salon design ouvert avec parquet clair, un manteau de cheminée en carrelage, aucun téléviseur, un mur blanc, une cheminée ribbon et un sol beige.
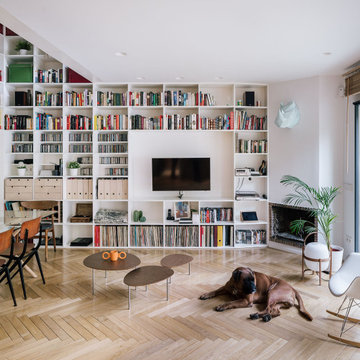
©Imagen Subliminal
Exemple d'un salon tendance ouvert avec un mur blanc, parquet clair, un téléviseur encastré et un sol beige.
Exemple d'un salon tendance ouvert avec un mur blanc, parquet clair, un téléviseur encastré et un sol beige.
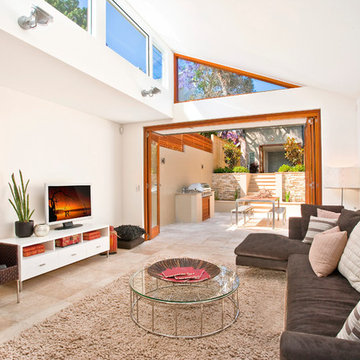
Idées déco pour un salon contemporain ouvert avec un mur blanc, un sol en carrelage de porcelaine, un téléviseur indépendant et un sol beige.
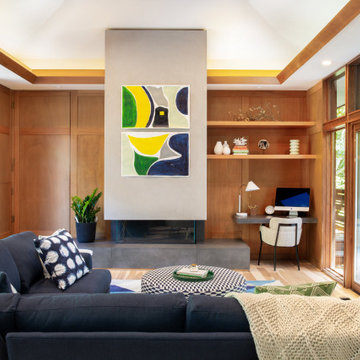
Inspiration pour un salon vintage en bois avec un mur marron, parquet clair, une cheminée ribbon, un sol beige et un plafond voûté.
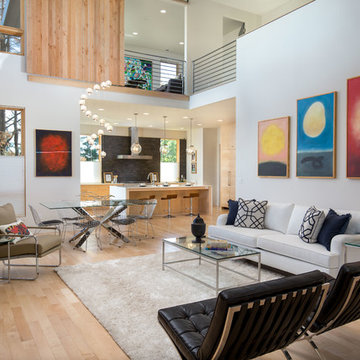
Cette image montre un salon design ouvert avec un mur blanc, parquet clair, une cheminée ribbon et un sol beige.
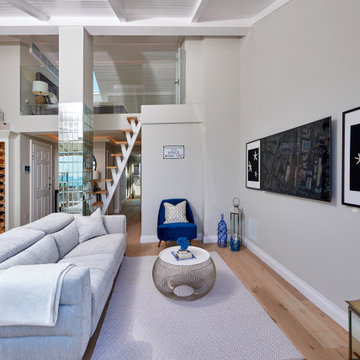
Cette image montre un grand salon marin ouvert avec une salle de réception, un mur gris, parquet clair, un téléviseur fixé au mur et un sol beige.
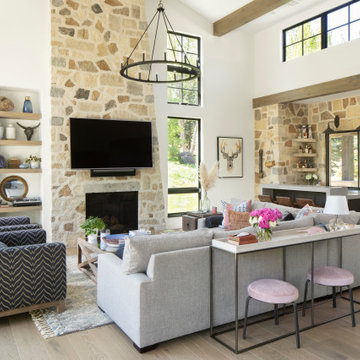
Réalisation d'un salon champêtre ouvert avec un mur blanc, un sol en bois brun, une cheminée standard, un manteau de cheminée en pierre, un téléviseur fixé au mur, un sol beige, poutres apparentes et un plafond voûté.
Idées déco de pièces à vivre avec un sol beige
3



