Idées déco de pièces à vivre avec un sol beige
Trier par :
Budget
Trier par:Populaires du jour
781 - 800 sur 78 346 photos
1 sur 2
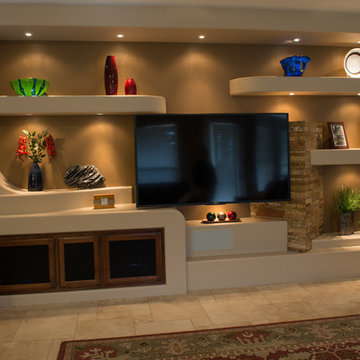
Idée de décoration pour un salon tradition de taille moyenne et ouvert avec une salle de réception, un mur beige, un sol en travertin, aucune cheminée, un téléviseur fixé au mur et un sol beige.

Idée de décoration pour une salle de séjour design de taille moyenne et ouverte avec parquet clair, une cheminée standard, un manteau de cheminée en béton, un téléviseur fixé au mur, un sol beige et un mur noir.
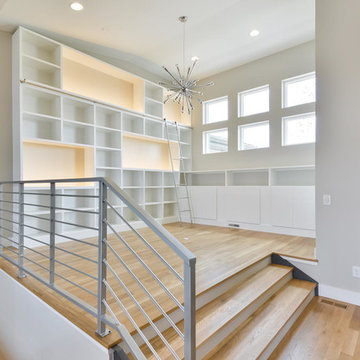
Cette photo montre un salon mansardé ou avec mezzanine tendance de taille moyenne avec une bibliothèque ou un coin lecture, un mur gris, parquet clair, aucune cheminée et un sol beige.
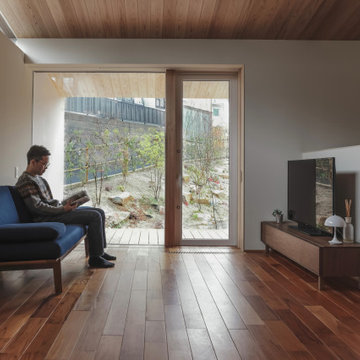
環境につながる家
本敷地は、古くからの日本家屋が立ち並ぶ、地域の一角を宅地分譲された土地です。
道路と敷地は、2.5mほどの高低差があり、程よく自然が残された敷地となっています。
道路との高低差があるため、周囲に対して圧迫感のでない建物計画をする必要がありました。そのため道路レベルにガレージを設け、建物と一体化した意匠と屋根形状にすることにより、なるべく自然とまじわるように設計しました。
ガレージからエントランスまでは、自然石を利用した階段を設け、自然と馴染むよう設計することにより、違和感なく高低差のある敷地を建物までアプローチすることがでます。
エントランスからは、裏庭へ抜ける道を設け、ガレージから裏庭までの心地よい小道が
続いています。
道路面にはあまり開口を設けず、内部に入ると共に裏庭への開いた空間へと繋がるダイニング・リビングスペースを設けています。
敷地横には、里道があり、生活道路となっているため、プライバシーも守りつつ、採光を
取り入れ、裏庭へと繋がる計画としています。
また、2階のスペースからは、山々や桜が見える空間がありこの場所をフリースペースとして家族の居場所としました。
要所要所に心地よい居場所を設け、外部環境へと繋げることにより、どこにいても
外を感じられる心地よい空間となりました。
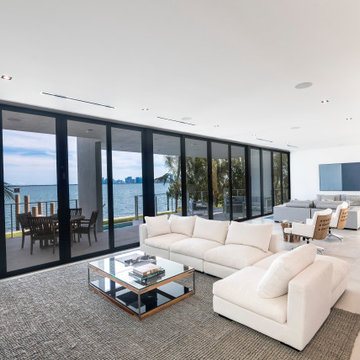
Welcome to our project showcase! Step into a world of elegance and comfort where every detail is meticulously curated to create a haven of style and relaxation. Explore our selection of exquisite glass windows and doors, designed to flood your space with natural light and frame breathtaking views of the sea. Illuminate your home with the warm glow of ceiling lights, casting a welcoming ambiance throughout.
Sink into plush sofas and gather around sleek glass tables, where conversations flow as freely as the ocean breeze. Discover unique home decor items that add personality and charm to every corner, while chairs beckon you to unwind amidst lush palm trees and verdant plants.
Experience the ultimate coastal living in our homes with sea views, where the beauty of Clearwater, FL, meets timeless design. From luxurious carpets to elegant floor tiles, every surface exudes sophistication and comfort.
we offer seamless solutions for home additions and remodeling projects in the vibrant city of Tampa. Let your imagination soar with our interior and remodeling ideas, or embark on a journey to create your dream home with our custom design services.
Step outside to your outdoor oasis, where decor meets functionality in our outdoor sofas and steel fences. Relax in your deck area surrounded by the serenity of nature, as you bask in the warmth of the sun and the gentle rustle of palm fronds. Welcome to a world where luxury meets coastal charm, where every detail is designed to elevate your lifestyle and create unforgettable moments. Welcome to our project of refined living and endless possibilities.
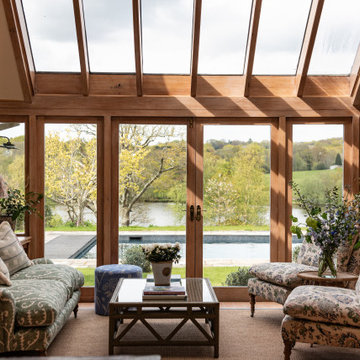
Idées déco pour une véranda campagne de taille moyenne avec tomettes au sol, un puits de lumière et un sol beige.
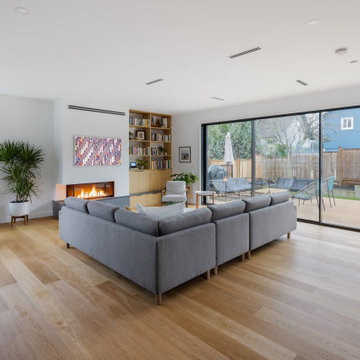
Idées déco pour un salon rétro de taille moyenne et ouvert avec un mur blanc, parquet clair, une cheminée ribbon, un manteau de cheminée en plâtre, un téléviseur fixé au mur et un sol beige.
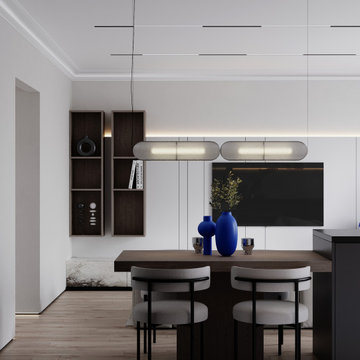
Exemple d'un salon gris et blanc tendance de taille moyenne et ouvert avec un bar de salon, un mur gris, un sol en vinyl, aucune cheminée, un téléviseur fixé au mur, un sol beige, un plafond en papier peint et du lambris.
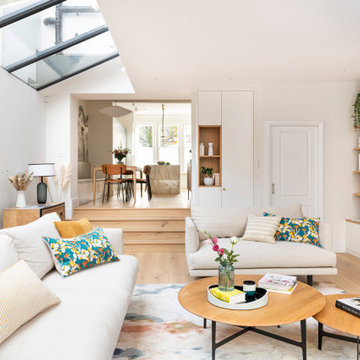
Réalisation d'un grand salon design ouvert avec une salle de réception, un mur bleu, parquet clair, un téléviseur fixé au mur et un sol beige.

The three-level Mediterranean revival home started as a 1930s summer cottage that expanded downward and upward over time. We used a clean, crisp white wall plaster with bronze hardware throughout the interiors to give the house continuity. A neutral color palette and minimalist furnishings create a sense of calm restraint. Subtle and nuanced textures and variations in tints add visual interest. The stair risers from the living room to the primary suite are hand-painted terra cotta tile in gray and off-white. We used the same tile resource in the kitchen for the island's toe kick.
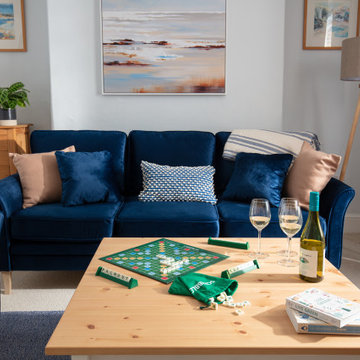
Interior styling without incurring a huge spend and on a limited time frame; working from a holiday home audit for Fixer Management on how to improve profitability and occupancy at this two bedroom holiday let. Warren French dramatically improved the look and finish of this Victorian cottage by renewing all soft furnishings and installing artwork and accessories.
With the property now showing multiple bookings since its update in 2022, this is an example of how important the interior design is of a holiday home.
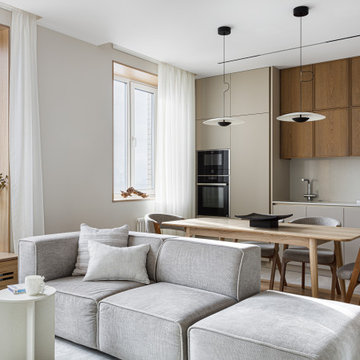
Мы всегда детально прорабатываем кухню под бытовые привычки заказчиков. Кухню делали на заказ. У заказчиков был запрос: они попросили сделать так, чтобы им удобно было готовить на кухне вместе. Нам нужна была большая рабочая поверхность. Нам удалось этого добиться за счет переноса витрины для бокалов, кофемашины и морозилки в специальную нишу, которую мы выкроили за счет коридора.
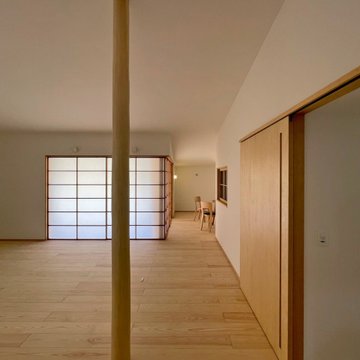
Idée de décoration pour un salon de taille moyenne et ouvert avec un mur blanc, parquet clair, aucune cheminée, un téléviseur indépendant, un sol beige, un plafond voûté et du lambris de bois.

Cette photo montre un grand salon chic ouvert avec une salle de musique, un mur rose, parquet clair, un poêle à bois, un manteau de cheminée en pierre, un sol beige et un plafond voûté.
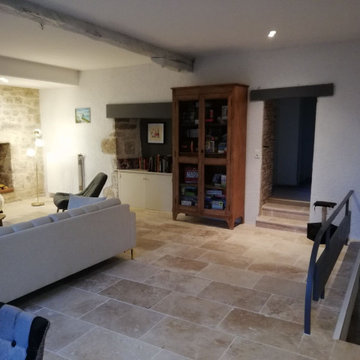
Agencement et décoration d'un salon après changement du sol.
Mise en place d'un travertin et décoration chaleureuse.
Cette photo montre un grand salon blanc et bois nature ouvert avec une bibliothèque ou un coin lecture, un mur beige, un sol en travertin, une cheminée standard, un manteau de cheminée en plâtre, un téléviseur indépendant, un sol beige, poutres apparentes, un mur en pierre et éclairage.
Cette photo montre un grand salon blanc et bois nature ouvert avec une bibliothèque ou un coin lecture, un mur beige, un sol en travertin, une cheminée standard, un manteau de cheminée en plâtre, un téléviseur indépendant, un sol beige, poutres apparentes, un mur en pierre et éclairage.
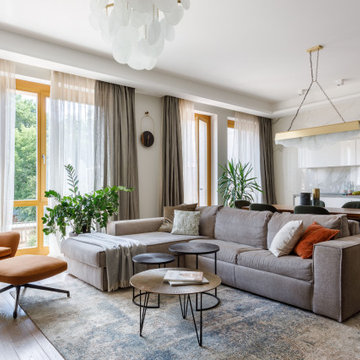
Idée de décoration pour un grand salon design ouvert avec un mur blanc, parquet clair et un sol beige.
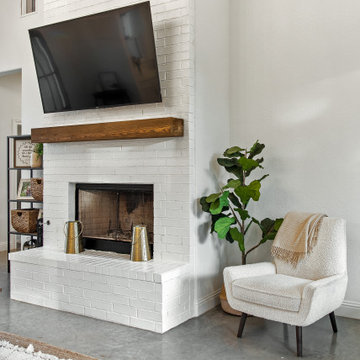
The living room features a crisp, painted brick fireplace and transom windows for maximum light and view. The vaulted ceiling elevates the space, with symmetrical halls opening off to bedroom areas. Rear doors open out to the patio.

Inspiration pour un salon traditionnel de taille moyenne et ouvert avec un mur beige, sol en stratifié, une cheminée standard, un manteau de cheminée en pierre, un téléviseur fixé au mur, un sol beige, du lambris et éclairage.
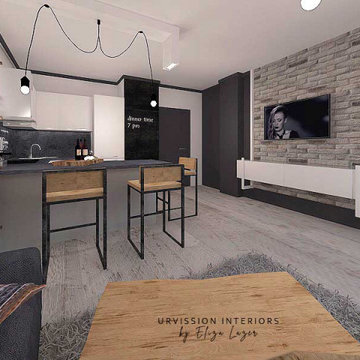
Open concept kitchen and living room design ideas
Aménagement d'un salon gris et blanc moderne de taille moyenne et ouvert avec une salle de réception, un mur blanc, sol en stratifié, aucune cheminée, un téléviseur indépendant, un sol beige, un plafond à caissons et éclairage.
Aménagement d'un salon gris et blanc moderne de taille moyenne et ouvert avec une salle de réception, un mur blanc, sol en stratifié, aucune cheminée, un téléviseur indépendant, un sol beige, un plafond à caissons et éclairage.
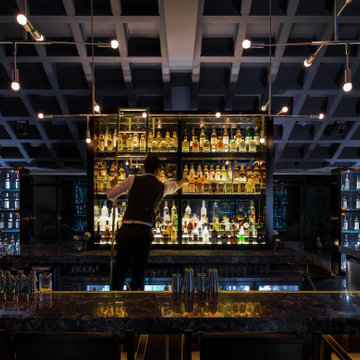
The bar itself has varying levels of privacy for its members. The main room is the most open and is dramatically encircled by glass display cases housing members’ private stock. A Japanese style bar anchors the middle of the room, while adjacent semi-private spaces have exclusive views of Lido Park. Complete privacy is provided via two VIP rooms accessible only by the owner.
AWARDS
Restaurant & Bar Design Awards | London
PUBLISHED
World Interior News | London
Idées déco de pièces à vivre avec un sol beige
40



