Idées déco de pièces à vivre craftsman avec un sol beige
Trier par :
Budget
Trier par:Populaires du jour
1 - 20 sur 1 382 photos
1 sur 3
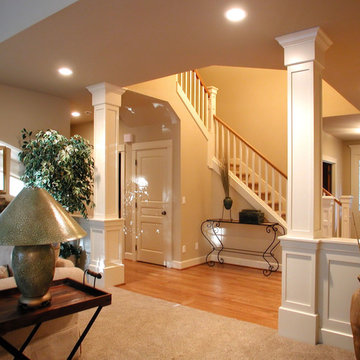
Painted white Craftsman style columns with half wall dividers extended to the walls to separate the entry from the living area.
Cette photo montre un salon craftsman de taille moyenne et ouvert avec un mur beige, moquette, aucune cheminée et un sol beige.
Cette photo montre un salon craftsman de taille moyenne et ouvert avec un mur beige, moquette, aucune cheminée et un sol beige.
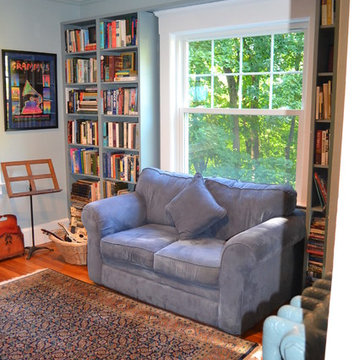
Melissa Caldwell
Aménagement d'un petit salon craftsman fermé avec une bibliothèque ou un coin lecture, un mur gris, parquet clair, aucune cheminée, aucun téléviseur et un sol beige.
Aménagement d'un petit salon craftsman fermé avec une bibliothèque ou un coin lecture, un mur gris, parquet clair, aucune cheminée, aucun téléviseur et un sol beige.

Inspiration pour une salle de séjour craftsman de taille moyenne et fermée avec un mur blanc, moquette, aucune cheminée, un téléviseur fixé au mur, un sol beige et un bar de salon.
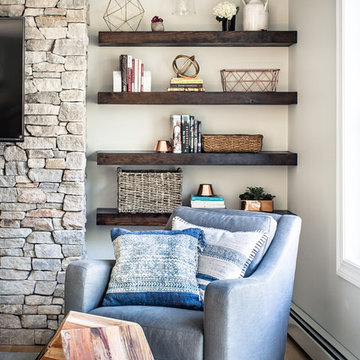
Inspiration pour une salle de séjour craftsman avec un mur blanc, parquet clair, une cheminée standard, un manteau de cheminée en pierre, un téléviseur fixé au mur et un sol beige.
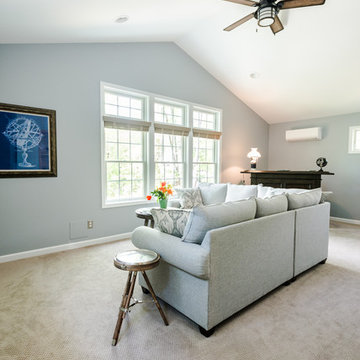
The addition features a comfortable living and entertaining space, a barn-door opening to a workout room, and a storage area with custom-sized shelving units for additional organization. The additional exterior lighting creates a welcoming atmosphere throughout the evening. Each detail of the design – from the size of the exercise room to fit their new machinery to the custom built-in cabinets that display their handmade ship models – was tailor-made for maximum use and enjoyment.
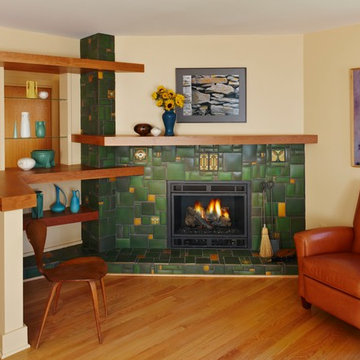
A stunning Motawi tile corner fireplace! Unique custom custom Shelving was designed to showcase the clients collection of Pewabic ceramics. LEED platinum home by Meadowlark Design + Build in Ann Arbor, Michigan.
Photography by Beth Singer.
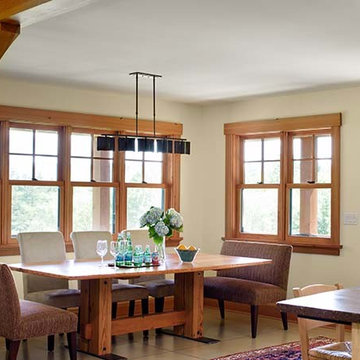
Exemple d'un grand salon craftsman ouvert avec une salle de réception, un mur beige, un sol en carrelage de céramique, aucune cheminée, aucun téléviseur et un sol beige.
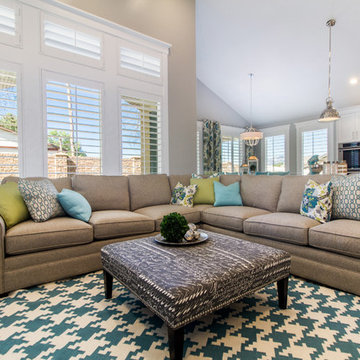
Inspiration pour une salle de séjour craftsman de taille moyenne et ouverte avec un mur gris, moquette, une cheminée standard, un manteau de cheminée en pierre, un téléviseur fixé au mur et un sol beige.
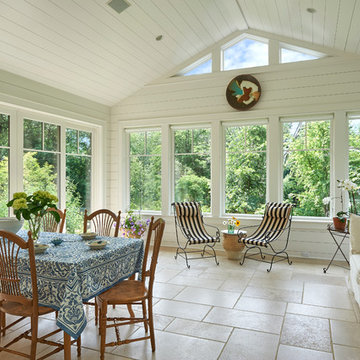
David Sloane
Cette photo montre une grande véranda craftsman avec un sol en calcaire, aucune cheminée, un plafond standard et un sol beige.
Cette photo montre une grande véranda craftsman avec un sol en calcaire, aucune cheminée, un plafond standard et un sol beige.
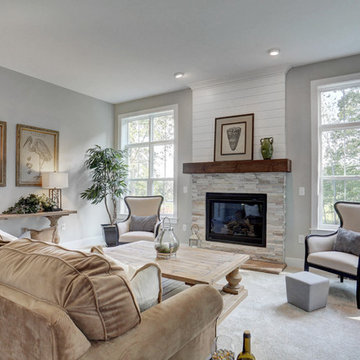
This 2-story home with inviting front porch includes a 3-car garage and mudroom entry with convenient built-in lockers. Hardwood flooring in the 2-story foyer extends to the Dining Room, Kitchen, and Breakfast Area. The open Kitchen includes Cambria quartz countertops, tile backsplash, island, slate appliances, and a spacious corner pantry. The sunny Breakfast Area provides access to the deck and backyard and opens to the Great Room that is warmed by a gas fireplace accented with stylish tile surround. The 1st floor also includes a formal Dining Room with elegant tray ceiling, craftsman style wainscoting, and chair rail, and a Study with attractive trim ceiling detail. The 2nd floor boasts all 4 bedrooms, 2 full bathrooms, a convenient laundry room, and a spacious raised Rec Room. The Owner’s Suite with tray ceiling includes a private bathroom with expansive closet, double bowl vanity, and 5’ tile shower.

Kitchen, Dining, and Living room
Idées déco pour une grande salle de séjour craftsman ouverte avec un mur beige, parquet clair, une cheminée standard, un manteau de cheminée en carrelage, un téléviseur encastré et un sol beige.
Idées déco pour une grande salle de séjour craftsman ouverte avec un mur beige, parquet clair, une cheminée standard, un manteau de cheminée en carrelage, un téléviseur encastré et un sol beige.
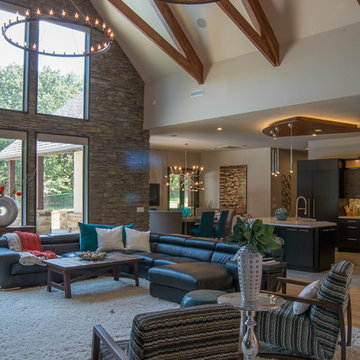
Réalisation d'un grand salon craftsman ouvert avec une salle de réception, un mur beige, parquet clair, aucune cheminée, aucun téléviseur et un sol beige.
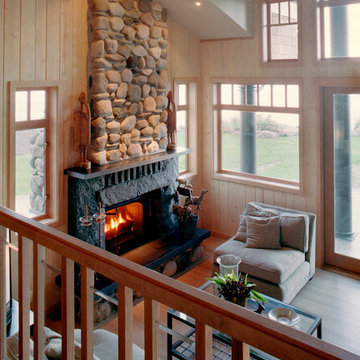
Mike Moore Photography
Idée de décoration pour un grand salon craftsman ouvert avec un sol en bois brun, une cheminée ribbon, un manteau de cheminée en pierre, un mur beige, aucun téléviseur et un sol beige.
Idée de décoration pour un grand salon craftsman ouvert avec un sol en bois brun, une cheminée ribbon, un manteau de cheminée en pierre, un mur beige, aucun téléviseur et un sol beige.

Great things can happen in small spaces! The Grieef residence is a very cozy 17'x18' outdoor three-season room with wood burning stone veneer fire-place, vaulted wood ceiling, built-in stone veneer benches and screened in porch.
Includes a sun patio fire-pit area.
Project Estimate: $75,000
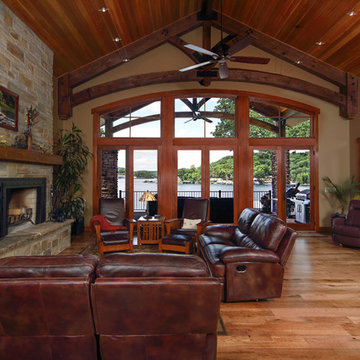
View of Great Room from Kitchen
Cette photo montre un grand salon craftsman ouvert avec un mur beige, parquet clair, un manteau de cheminée en pierre, un téléviseur indépendant, une cheminée standard et un sol beige.
Cette photo montre un grand salon craftsman ouvert avec un mur beige, parquet clair, un manteau de cheminée en pierre, un téléviseur indépendant, une cheminée standard et un sol beige.
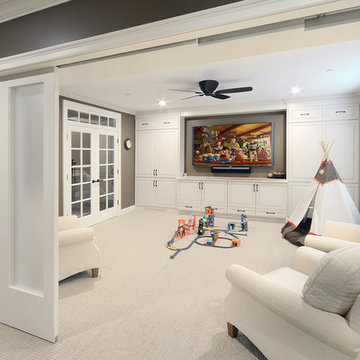
Réalisation d'une salle de séjour craftsman de taille moyenne et fermée avec un mur gris, moquette, un téléviseur fixé au mur et un sol beige.
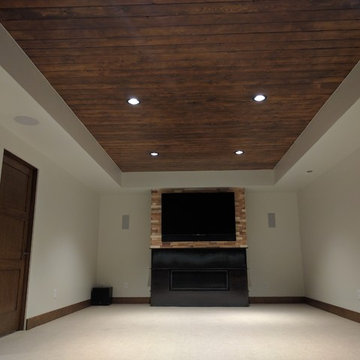
Media Room. Incredible 5.1 Surround Sound system from Origin Acoustics and Artison. The Artison Studio 46 soundbar has a custom grille to match the TVs width and shape perfectly.
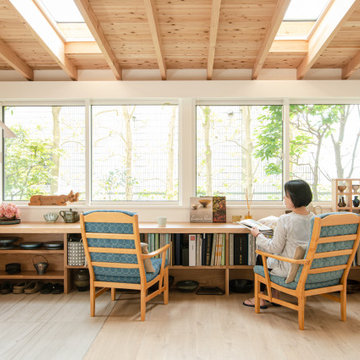
庭に増築したテラスのような空間。床はフローリングの部分と陶芸を楽しめるタイルの床に張り分けてあります。陶芸の機械は隠し台ワゴンで覆い、普段は多目的に使う。4mの無垢のカウンターは仕事をしたり、本を読んだり、おしゃべりをしたりと心地よい空間を作っている。
Cette image montre une petite véranda craftsman avec un sol en contreplaqué, aucune cheminée, un puits de lumière et un sol beige.
Cette image montre une petite véranda craftsman avec un sol en contreplaqué, aucune cheminée, un puits de lumière et un sol beige.
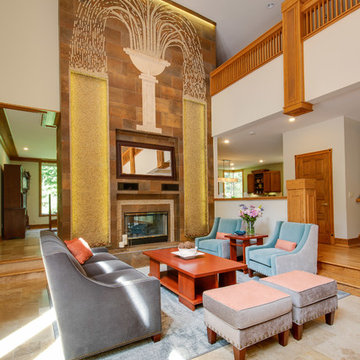
This family arrived in Kalamazoo to join an elite group of doctors starting the Western Michigan University School of Medicine. They fell in love with a beautiful Frank Lloyd Wright inspired home that needed a few updates to fit their lifestyle.
The living room's focal point was an existing custom two-story water feature. New Kellex furniture creates two seating areas with flexibility for entertaining guests. Several pieces of original art and custom furniture were purchased at Good Goods in Saugatuck, Michigan. New paint colors throughout the house complement the art and rich woodwork.
Photographer: Casey Spring
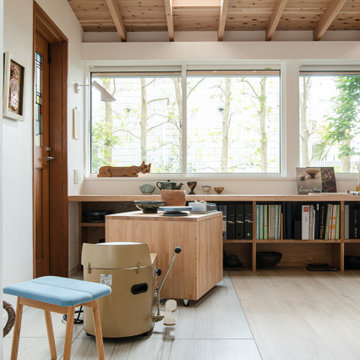
庭に増築したテラスのような空間。床はフローリングの部分と陶芸を楽しめるタイルの床に張り分けてあります。陶芸の機械は隠し台ワゴンで覆い、普段は多目的に使う。4mの無垢のカウンターは仕事をしたり、本を読んだり、おしゃべりをしたりと心地よい空間を作っている。
Exemple d'une petite véranda craftsman avec un sol en contreplaqué, aucune cheminée, un puits de lumière et un sol beige.
Exemple d'une petite véranda craftsman avec un sol en contreplaqué, aucune cheminée, un puits de lumière et un sol beige.
Idées déco de pièces à vivre craftsman avec un sol beige
1



