Idées déco de pièces à vivre craftsman avec un sol beige
Trier par :
Budget
Trier par:Populaires du jour
41 - 60 sur 1 387 photos
1 sur 3
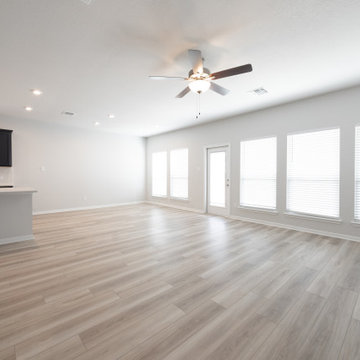
Aménagement d'un grand salon craftsman ouvert avec un mur gris, un sol en vinyl et un sol beige.
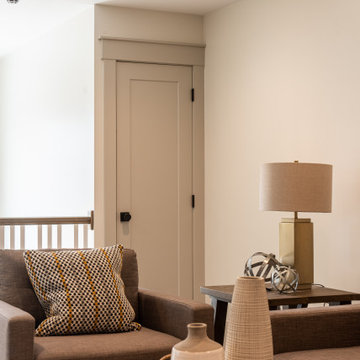
Aménagement d'une salle de séjour craftsman de taille moyenne et fermée avec un mur beige, moquette, aucune cheminée, un téléviseur fixé au mur et un sol beige.
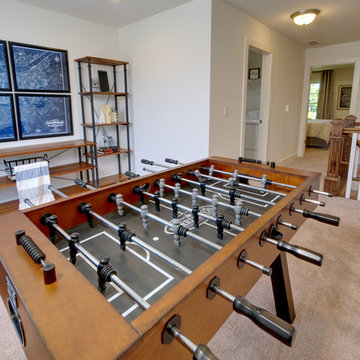
Cette photo montre une salle de séjour craftsman de taille moyenne et ouverte avec salle de jeu, un mur blanc, moquette et un sol beige.
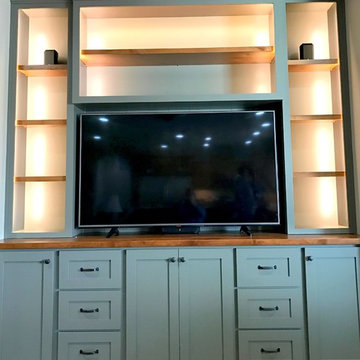
Lisa Brown - photographer
Cette image montre un salon craftsman de taille moyenne et ouvert avec un mur beige, moquette, une cheminée d'angle, un téléviseur encastré et un sol beige.
Cette image montre un salon craftsman de taille moyenne et ouvert avec un mur beige, moquette, une cheminée d'angle, un téléviseur encastré et un sol beige.
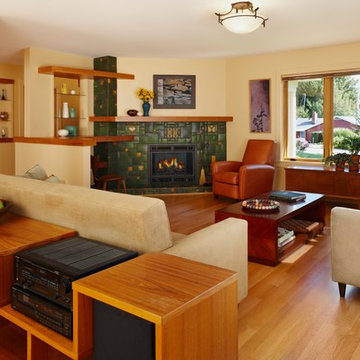
Designed and built by Meadowlark of Ann Arbor. Motawi Tilework tiles were used in this custom designed fireplace surround. Home construction by Meadowlark Design + Build in Ann Arbor, Michigan. Photography by Beth Singer.
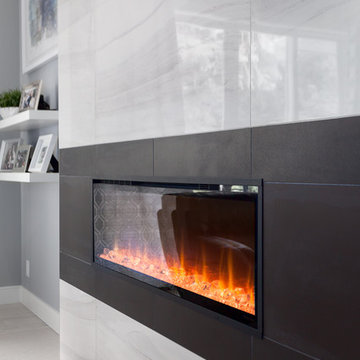
Idée de décoration pour un salon craftsman de taille moyenne et ouvert avec une salle de réception, un mur gris, parquet clair, une cheminée ribbon, un manteau de cheminée en carrelage, un téléviseur fixé au mur et un sol beige.
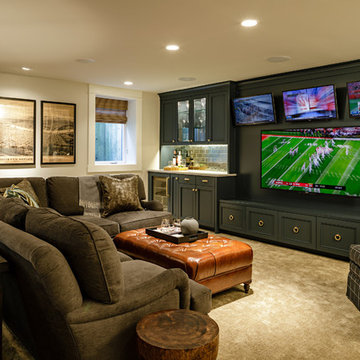
Lincoln Barbour
Inspiration pour une grande salle de cinéma craftsman ouverte avec un mur beige, moquette, un téléviseur encastré et un sol beige.
Inspiration pour une grande salle de cinéma craftsman ouverte avec un mur beige, moquette, un téléviseur encastré et un sol beige.
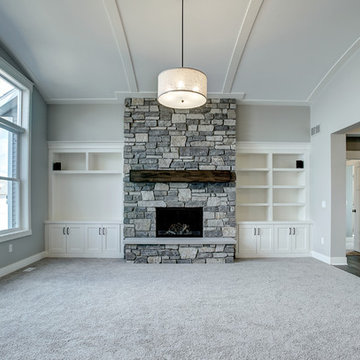
Idées déco pour un petit salon craftsman ouvert avec une salle de réception, un mur bleu, moquette, une cheminée standard, un manteau de cheminée en pierre, un téléviseur fixé au mur et un sol beige.
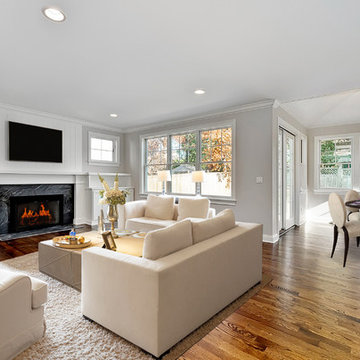
Living/Dining Room
Inspiration pour un grand salon craftsman ouvert avec une salle de réception, un mur beige, moquette, aucune cheminée, aucun téléviseur, un manteau de cheminée en pierre et un sol beige.
Inspiration pour un grand salon craftsman ouvert avec une salle de réception, un mur beige, moquette, aucune cheminée, aucun téléviseur, un manteau de cheminée en pierre et un sol beige.
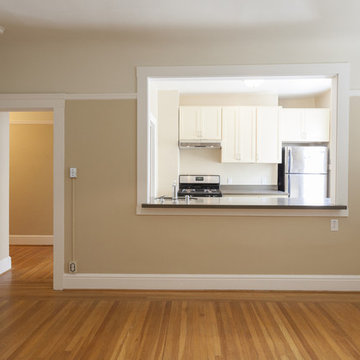
Exemple d'un salon craftsman de taille moyenne et ouvert avec une salle de réception, un mur blanc, parquet clair, aucune cheminée, aucun téléviseur et un sol beige.
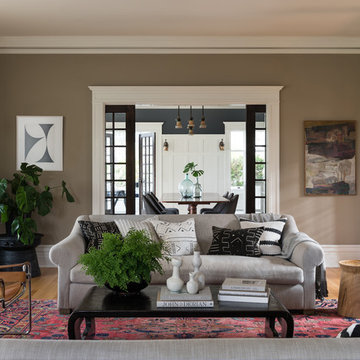
Haris Kenjar Photography and Design
Exemple d'un salon craftsman de taille moyenne et ouvert avec une salle de réception, un mur gris, un sol en bois brun, aucune cheminée, aucun téléviseur et un sol beige.
Exemple d'un salon craftsman de taille moyenne et ouvert avec une salle de réception, un mur gris, un sol en bois brun, aucune cheminée, aucun téléviseur et un sol beige.
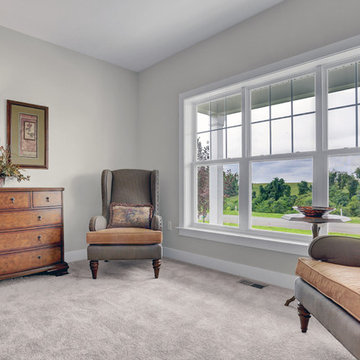
This spacious 2-story home with welcoming front porch includes a 3-car Garage with a mudroom entry complete with built-in lockers. Upon entering the home, the Foyer is flanked by the Living Room to the right and, to the left, a formal Dining Room with tray ceiling and craftsman style wainscoting and chair rail. The dramatic 2-story Foyer opens to Great Room with cozy gas fireplace featuring floor to ceiling stone surround. The Great Room opens to the Breakfast Area and Kitchen featuring stainless steel appliances, attractive cabinetry, and granite countertops with tile backsplash. Sliding glass doors off of the Kitchen and Breakfast Area provide access to the backyard patio. Also on the 1st floor is a convenient Study with coffered ceiling.
The 2nd floor boasts all 4 bedrooms, 3 full bathrooms, a laundry room, and a large Rec Room.
The Owner's Suite with elegant tray ceiling and expansive closet includes a private bathroom with tile shower and whirlpool tub.
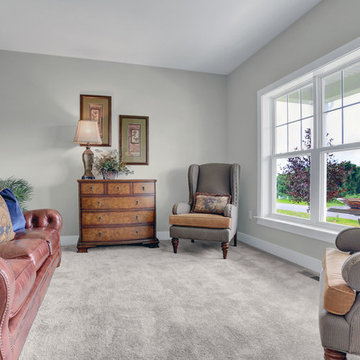
This spacious 2-story home with welcoming front porch includes a 3-car Garage with a mudroom entry complete with built-in lockers. Upon entering the home, the Foyer is flanked by the Living Room to the right and, to the left, a formal Dining Room with tray ceiling and craftsman style wainscoting and chair rail. The dramatic 2-story Foyer opens to Great Room with cozy gas fireplace featuring floor to ceiling stone surround. The Great Room opens to the Breakfast Area and Kitchen featuring stainless steel appliances, attractive cabinetry, and granite countertops with tile backsplash. Sliding glass doors off of the Kitchen and Breakfast Area provide access to the backyard patio. Also on the 1st floor is a convenient Study with coffered ceiling.
The 2nd floor boasts all 4 bedrooms, 3 full bathrooms, a laundry room, and a large Rec Room.
The Owner's Suite with elegant tray ceiling and expansive closet includes a private bathroom with tile shower and whirlpool tub.
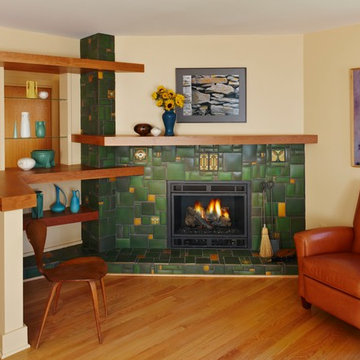
A stunning Motawi tile corner fireplace! Unique custom custom Shelving was designed to showcase the clients collection of Pewabic ceramics. LEED platinum home by Meadowlark Design + Build in Ann Arbor, Michigan.
Photography by Beth Singer.
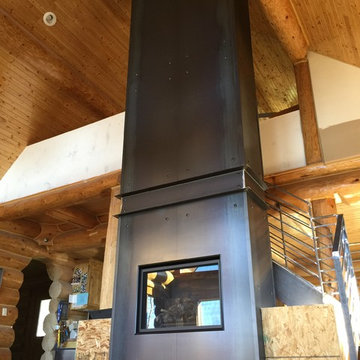
Exemple d'un salon craftsman de taille moyenne et fermé avec une salle de réception, un mur marron, moquette, une cheminée standard, un manteau de cheminée en métal, aucun téléviseur et un sol beige.
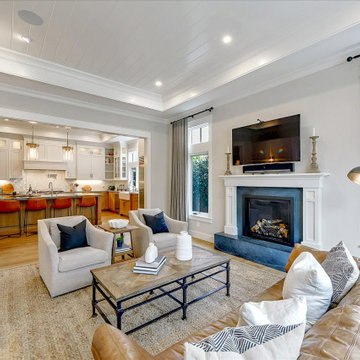
Flooded with natural light, this living room is adjacent to the open kitchen for easy conversation. A wide, cased opening offers enough separation to distinguish the two rooms. Glossy white shiplap adds texture and visual interest to the tray ceiling.
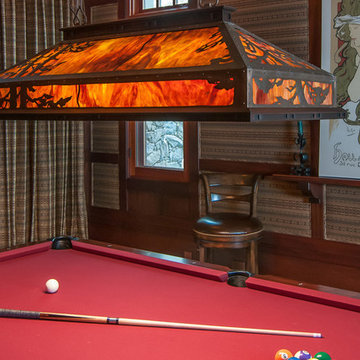
A custom Craftsman style light fixture hangs over the pool table in this cozy billiard room. Padded fabric wall coverings soften the noise and add visual interest.
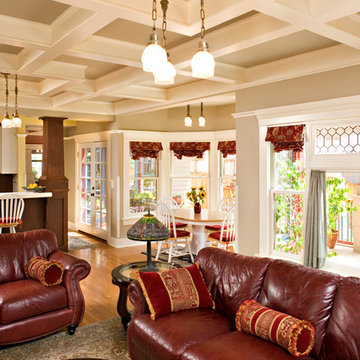
Featured in San Diego Magazine
Exemple d'un salon craftsman de taille moyenne et fermé avec un mur beige, un sol en bois brun, une cheminée standard, aucun téléviseur et un sol beige.
Exemple d'un salon craftsman de taille moyenne et fermé avec un mur beige, un sol en bois brun, une cheminée standard, aucun téléviseur et un sol beige.
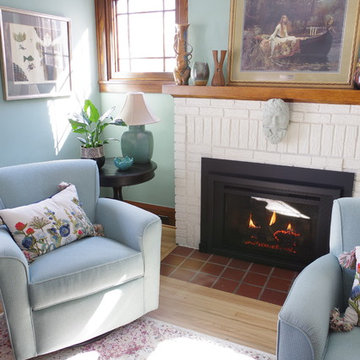
Aménagement d'un salon craftsman de taille moyenne et fermé avec un mur bleu, parquet clair, une cheminée standard, un manteau de cheminée en brique et un sol beige.
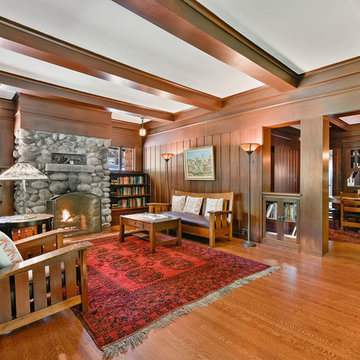
Updating historic John Hudson Thomas-designed Berkeley bungalow to modern code. Remodel designed by Lorin Hill, Architect included adding an interior stair to provide access to new second-story bedroom with ensuite bath. Main floor renovation included new kitchen, bath as well as bringing all services up to code. Project involved extensive use of traditional materials and craftsmanship.
Idées déco de pièces à vivre craftsman avec un sol beige
3



