Idées déco de pièces à vivre avec un sol blanc
Trier par :
Budget
Trier par:Populaires du jour
121 - 140 sur 1 397 photos
1 sur 3
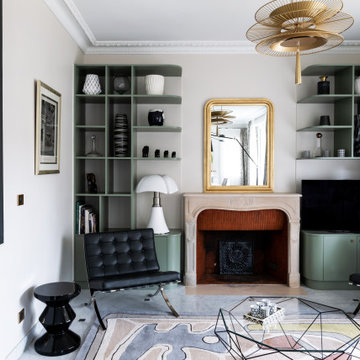
Inspiration pour un grand salon design ouvert avec un mur beige, un sol en marbre, une cheminée standard, un manteau de cheminée en pierre, un téléviseur indépendant, un sol blanc, du papier peint et un escalier.
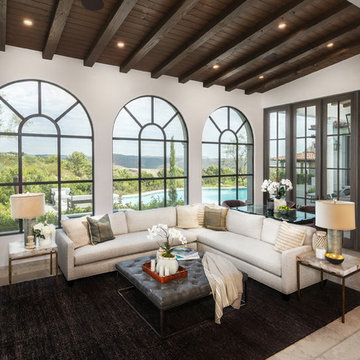
Casual and relaxed nook off the kitchen. Photography: Applied Photography
Aménagement d'une très grande salle de séjour classique ouverte avec un mur blanc, un sol en marbre, une cheminée standard, un manteau de cheminée en pierre, un téléviseur fixé au mur et un sol blanc.
Aménagement d'une très grande salle de séjour classique ouverte avec un mur blanc, un sol en marbre, une cheminée standard, un manteau de cheminée en pierre, un téléviseur fixé au mur et un sol blanc.
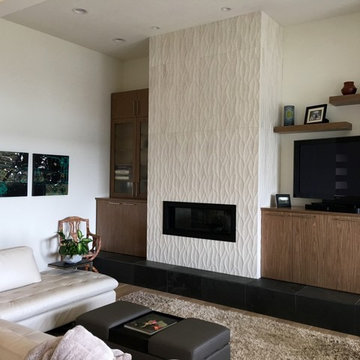
Idées déco pour un grand salon contemporain ouvert avec un mur blanc, parquet clair, cheminée suspendue, un manteau de cheminée en carrelage, un téléviseur indépendant et un sol blanc.

This 28,0000-square-foot, 11-bedroom luxury estate sits atop a manmade beach bordered by six acres of canals and lakes. The main house and detached guest casitas blend a light-color palette with rich wood accents—white walls, white marble floors with walnut inlays, and stained Douglas fir ceilings. Structural steel allows the vaulted ceilings to peak at 37 feet. Glass pocket doors provide uninterrupted access to outdoor living areas which include an outdoor dining table, two outdoor bars, a firepit bordered by an infinity edge pool, golf course, tennis courts and more.
Construction on this 37 acre project was completed in just under a year.
Builder: Bradshaw Construction
Architect: Uberion Design
Interior Design: Willetts Design & Associates
Landscape: Attinger Landscape Architects
Photography: Sam Frost
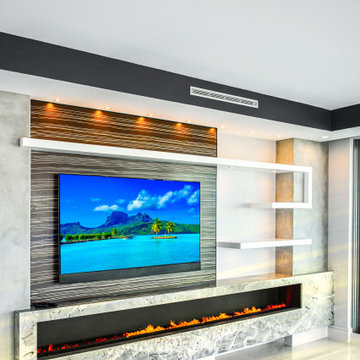
Living room with electric fireplace build-out in Sarasota's Ritz Residences condo remodel.
Inspiration pour un salon design de taille moyenne et ouvert avec une salle de réception, un mur blanc, une cheminée standard, un manteau de cheminée en carrelage, un téléviseur fixé au mur et un sol blanc.
Inspiration pour un salon design de taille moyenne et ouvert avec une salle de réception, un mur blanc, une cheminée standard, un manteau de cheminée en carrelage, un téléviseur fixé au mur et un sol blanc.
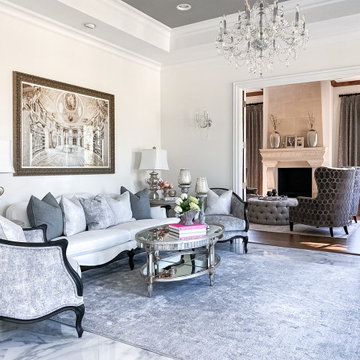
As you walk through the front doors of this Modern Day French Chateau, you are immediately greeted with fresh and airy spaces with vast hallways, tall ceilings, and windows. Specialty moldings and trim, along with the curated selections of luxury fabrics and custom furnishings, drapery, and beddings, create the perfect mixture of French elegance.
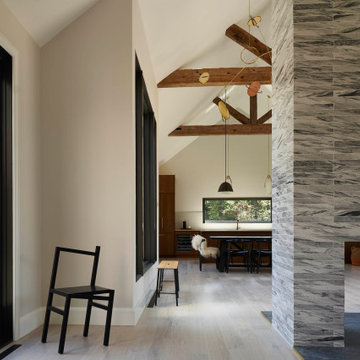
Atelier 22 is a carefully considered, custom-fit, 5,500 square foot + 1,150 square foot finished lower level, seven bedroom, and seven and a half bath residence in Amagansett, New York. The residence features a wellness spa, custom designed chef’s kitchen, eco-smart saline swimming pool, all-season pool house, attached two-car garage, and smart home technology.
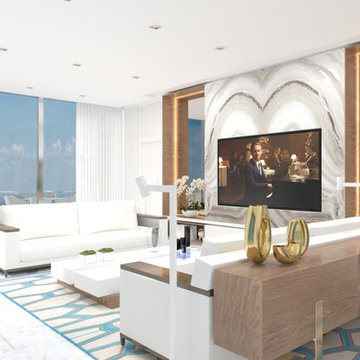
Sunny Isles Beach, Florida, is home to Jade Signature, a gorgeous high-rise residential building developed by Fortune International Group and designed by Swiss architects, Herzog & de Meuron. Breathtakingly beautiful, Jade Signature shimmers in the Florida sun and offers residents unparalleled views of sparkling oceanfront and exquisitely landscaped grounds. Amenities abound for residents of the 53-story building, including a spa, fitness, and guest suite level; worldwide concierge services; private beach; and a private pedestrian walkway to Collins Avenue.
TASK
Our international client has asked us to design a 3k sq ft turnkey residence at Jade Signature. The unit on the 50th floor affords spectacular views and a stunning 800 sq ft balcony that increases the total living space.
SCOPE
Britto Charette is responsible for all aspects of designing the 3-bedroom, 5-bathroom residence that is expected to be completed by the end of September 2017. Our design features custom built-ins, headboards, bedroom sets, and furnishings.
HIGHLIGHTS
We are especially fond of the sculptural Zaha Hadid sofa by B&b Italia.
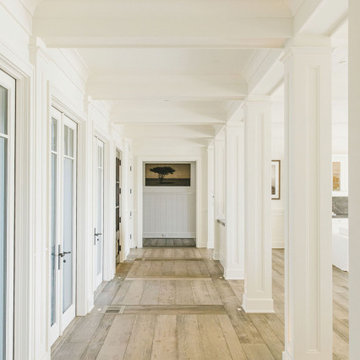
Burdge Architects- Traditional Cape Cod Style Home. Located in Malibu, CA.
Traditional coastal home interior.
Cette image montre un très grand salon marin ouvert avec une salle de réception, un mur blanc, un sol en contreplaqué, une cheminée standard, un manteau de cheminée en pierre et un sol blanc.
Cette image montre un très grand salon marin ouvert avec une salle de réception, un mur blanc, un sol en contreplaqué, une cheminée standard, un manteau de cheminée en pierre et un sol blanc.
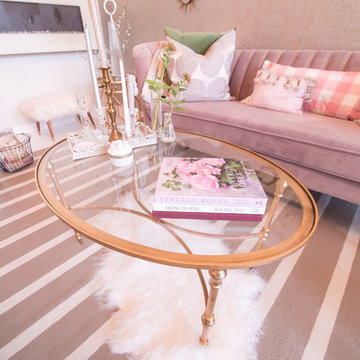
This lush lounge all decked out in a mauve velvet sofa with custom pillows and cork and gold lame wallpaper is a welcoming backdrop for this elegant spa setting in Chattanooga, TN. The entire design was a complete surprise to the owner that just said, go ahead and make it happen!
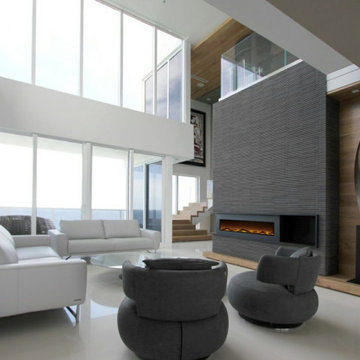
As one of the most exclusive PH is Sunny Isles, this unit is been tailored to satisfied all needs of modern living.
Aménagement d'un grand salon moderne ouvert avec une salle de réception, un mur blanc, un sol en carrelage de porcelaine, une cheminée d'angle, un manteau de cheminée en pierre, aucun téléviseur, un sol blanc, un plafond en bois et du papier peint.
Aménagement d'un grand salon moderne ouvert avec une salle de réception, un mur blanc, un sol en carrelage de porcelaine, une cheminée d'angle, un manteau de cheminée en pierre, aucun téléviseur, un sol blanc, un plafond en bois et du papier peint.
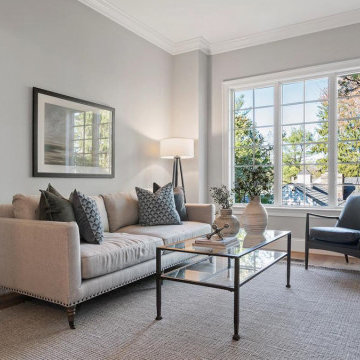
Idées déco pour un salon classique de taille moyenne avec une salle de réception, un mur gris, parquet clair et un sol blanc.
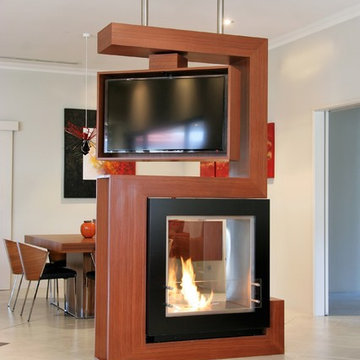
Our clients had just arrived from the UK and wanted to give their home a unique feel.
The first item they discussed with us was some type of a room divider which did not block the rooms totally and should house a TV which could be flexible to watch from different zones of the space and a see through fireplace ...
We listen, we designed, we commissioned and this is the result.
The owners love it and so do so many of you fellow Houzzers!,
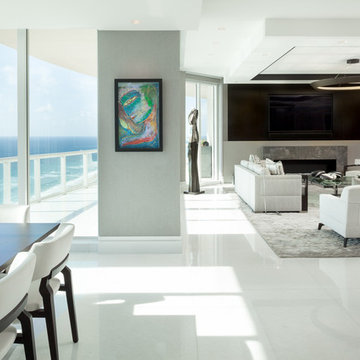
•Photo by Argonaut Architectural•
Inspiration pour un grand salon design ouvert avec un sol en marbre, un téléviseur dissimulé, un sol blanc, une salle de réception, un mur gris, une cheminée standard et un manteau de cheminée en pierre.
Inspiration pour un grand salon design ouvert avec un sol en marbre, un téléviseur dissimulé, un sol blanc, une salle de réception, un mur gris, une cheminée standard et un manteau de cheminée en pierre.

Porcelain tile with wood grain
4" canned recessed lighting
Kerf frameless doors
open-concept
#buildboswell
Aménagement d'un très grand salon contemporain ouvert avec une salle de réception, un mur blanc, un sol en carrelage de porcelaine et un sol blanc.
Aménagement d'un très grand salon contemporain ouvert avec une salle de réception, un mur blanc, un sol en carrelage de porcelaine et un sol blanc.
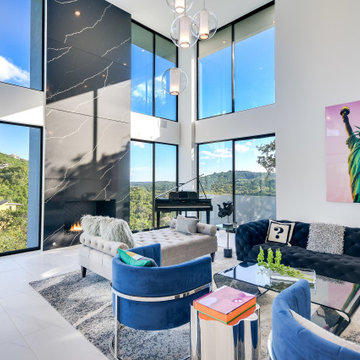
Inspiration pour un grand salon mansardé ou avec mezzanine minimaliste avec un mur blanc, un sol en carrelage de porcelaine et un sol blanc.
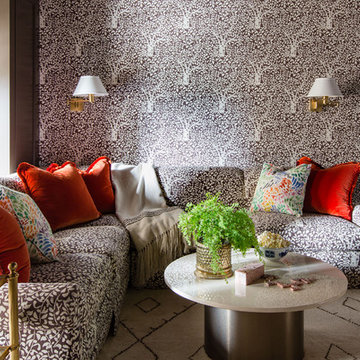
Josh Thornton
Exemple d'une salle de cinéma éclectique de taille moyenne et fermée avec un mur marron, moquette, un téléviseur encastré et un sol blanc.
Exemple d'une salle de cinéma éclectique de taille moyenne et fermée avec un mur marron, moquette, un téléviseur encastré et un sol blanc.
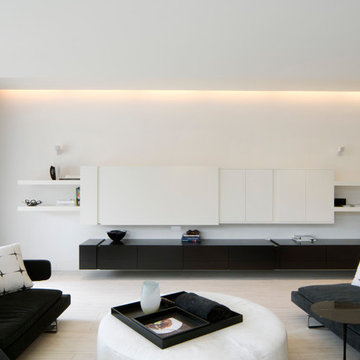
The limited palette of black and white materials combines dramatically with the natural lighting to create an inspiring home. Materials have been selected to provide understated tones within a neutral palette.
Photography: Dianna Snape
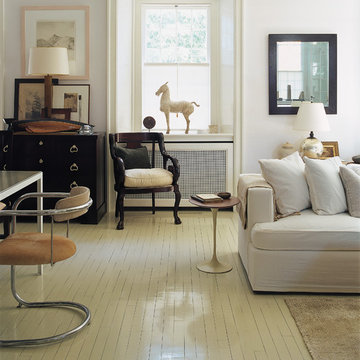
ABRAMS/Photo credit: Laura Resen
Réalisation d'un salon tradition avec parquet peint et un sol blanc.
Réalisation d'un salon tradition avec parquet peint et un sol blanc.
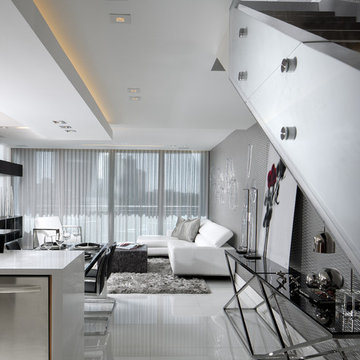
This is the overall view of the common spaces and living room. White glass floors are from Opustone. Black glass console tables with chrome frames are from Sharron Lewis. Accessories are from Michael Dawkins.
The custom-built stair case features white lacquered wood, wenge steps and glass railings (designed by RS3). Fabricated by Arlican Wood + MDV Glass. Modern dropped ceiling features contempoary recessed lighting and hidden LED strips. The silver metallic, wave-like wallpaper is from ROMO.
Idées déco de pièces à vivre avec un sol blanc
7



