Idées déco de pièces à vivre avec un sol blanc
Trier par :
Budget
Trier par:Populaires du jour
81 - 100 sur 1 397 photos
1 sur 3
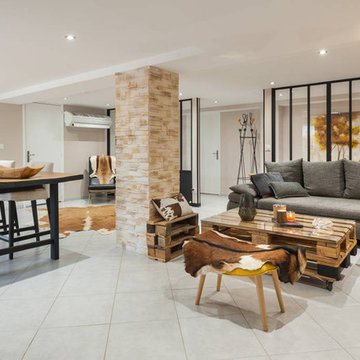
Espace séjour ouvert offrant un espace lecture, salon et salle à manger. Dans une ambiance industrielle grâce à des matériaux de récupération et vieux meubles rénovés
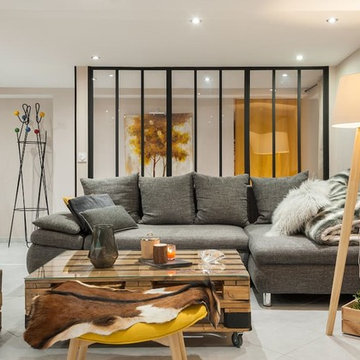
Un bel espace salon pour des soirées cocooning ou entre amis. Un canapé lit offrant un couchage supplémentaire à ce loft.
Aménagement d'un grand salon industriel ouvert avec un mur beige, un sol en carrelage de céramique, aucune cheminée, un sol blanc et éclairage.
Aménagement d'un grand salon industriel ouvert avec un mur beige, un sol en carrelage de céramique, aucune cheminée, un sol blanc et éclairage.
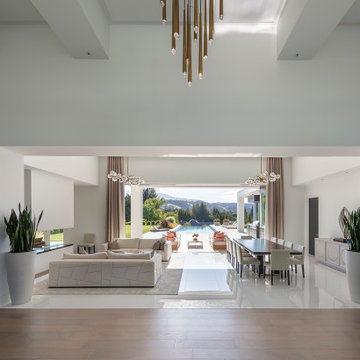
Aménagement d'un très grand salon moderne ouvert avec un mur blanc, un sol en marbre, un manteau de cheminée en béton, un sol blanc et un plafond à caissons.
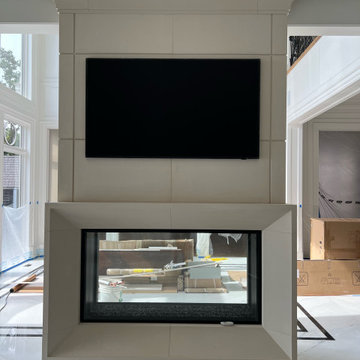
VERY TALL MODERN CONCRETE CAST STONE FIREPLACE MANTEL FOR OUR SPECIAL BUILDER CLIENT.
THIS MANTELPIECE IS TWO SIDED AND OVER TWENTY FEET TALL ON ONE SIDE
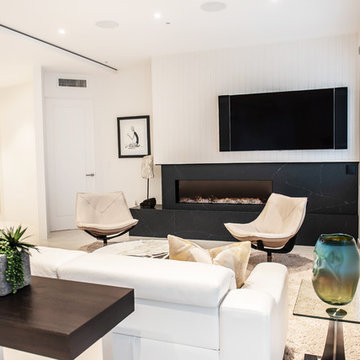
Idée de décoration pour un salon mansardé ou avec mezzanine minimaliste de taille moyenne avec un sol en marbre, un manteau de cheminée en pierre, un téléviseur fixé au mur et un sol blanc.

Some of the finishes, fixtures and decor have a contemporary feel, but overall with the inclusion of stone and a few more traditional elements, the interior of this home features a transitional design-style. Double entry doors lead into a large open floor-plan with a spiral staircase and loft area overlooking the great room. White wood tile floors are found throughout the main level and the large windows on the rear elevation of the home offer a beautiful view of the property and outdoor space.
This home is perfect for entertaining with the large open space in the great room, kitchen and dining. A stone archway separates the great room from the kitchen and dining. The kitchen brings more technology into the home with smart appliances. A very comfortable, well-spaced kitchen, large island and two sinks makes cooking for large groups a breeze.
Photography by: KC Media Team
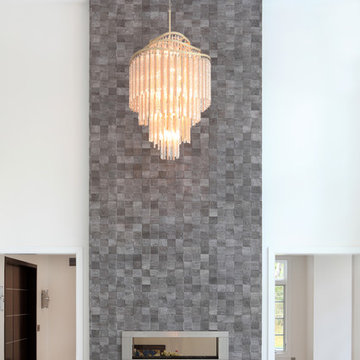
The two story tiled accent wall and double sided fireplace is the main focal point of this expansive space.
Cette image montre un très grand salon minimaliste ouvert avec une salle de réception, un mur blanc, un sol en marbre, une cheminée double-face, un manteau de cheminée en pierre et un sol blanc.
Cette image montre un très grand salon minimaliste ouvert avec une salle de réception, un mur blanc, un sol en marbre, une cheminée double-face, un manteau de cheminée en pierre et un sol blanc.
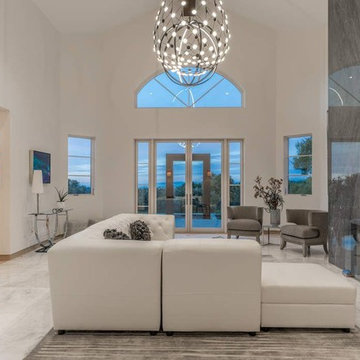
Offering 5200 sq. ft., this beautiful residence was thoughtfully laid out for privacy and comfort. The spacious and functional single level floorplan includes four bedroom suites and a fifth full bath that are strategically located in separate wings of the home.
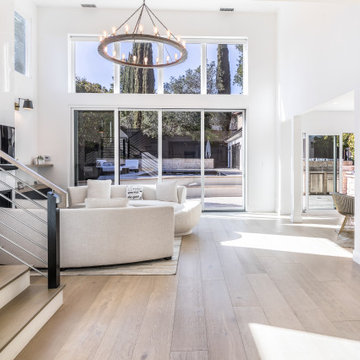
Modern chic living room with white oak hardwood floors, black reeded cabinets, white paint, white oak shelves, indoor-outdoor style doors, tiled fireplace, black/ white oak cable railing, wood stairs treads, and high-end select designers' furnishings.
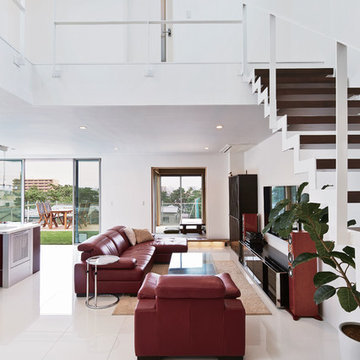
Aménagement d'un grand salon contemporain ouvert avec un mur blanc, un sol en carrelage de céramique, aucune cheminée, un téléviseur fixé au mur, un sol blanc, un plafond en papier peint et du papier peint.
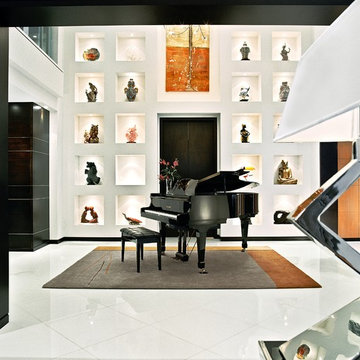
Claude-Simon Langlois
Inspiration pour une salle de séjour design de taille moyenne et ouverte avec une salle de musique, un mur blanc, un sol en carrelage de porcelaine, aucune cheminée, aucun téléviseur et un sol blanc.
Inspiration pour une salle de séjour design de taille moyenne et ouverte avec une salle de musique, un mur blanc, un sol en carrelage de porcelaine, aucune cheminée, aucun téléviseur et un sol blanc.
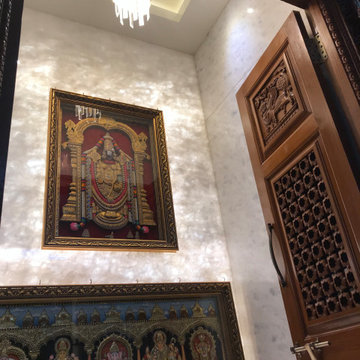
Traditional puja room with Brazilian white marble & teak wood combination.
Cette image montre un petit salon minimaliste fermé avec un mur blanc, un sol en marbre, un sol blanc, un plafond en bois et du lambris.
Cette image montre un petit salon minimaliste fermé avec un mur blanc, un sol en marbre, un sol blanc, un plafond en bois et du lambris.
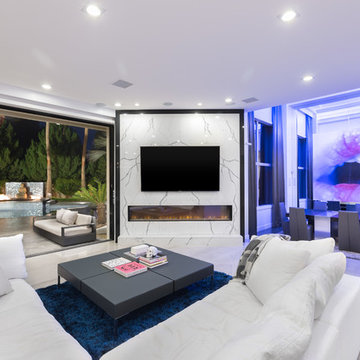
Photography: David Marquardt
Aménagement d'un salon contemporain de taille moyenne et ouvert avec un mur blanc, un sol en carrelage de porcelaine, une cheminée d'angle, un manteau de cheminée en pierre, un téléviseur fixé au mur et un sol blanc.
Aménagement d'un salon contemporain de taille moyenne et ouvert avec un mur blanc, un sol en carrelage de porcelaine, une cheminée d'angle, un manteau de cheminée en pierre, un téléviseur fixé au mur et un sol blanc.
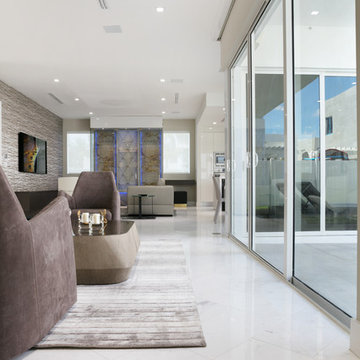
Idée de décoration pour un grand salon minimaliste ouvert avec une salle de réception, un mur gris, un sol en marbre et un sol blanc.
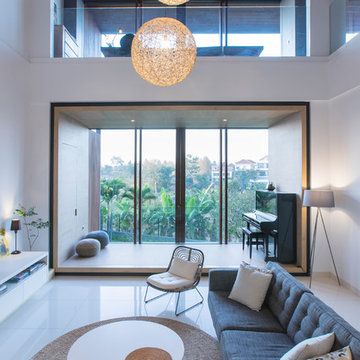
Exemple d'un grand salon moderne ouvert avec une salle de réception, un mur blanc, un sol en carrelage de céramique et un sol blanc.
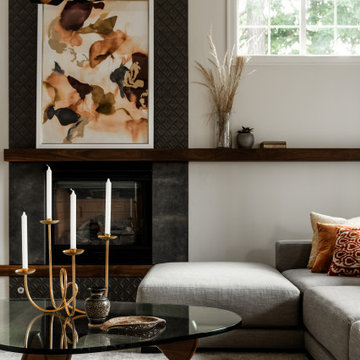
here we needed to handle two focal points as the homeowners did not want the tv over the fireplace. the fireplace surround design needed to consider the beautiful beams and the small windows on the sides it was decided to create a strong center and let everything around it enhance the ambiance . the wall unit was designed around the tv and was painted as the wall color with walnut movable dividers to complete the other walls rather than competing with them
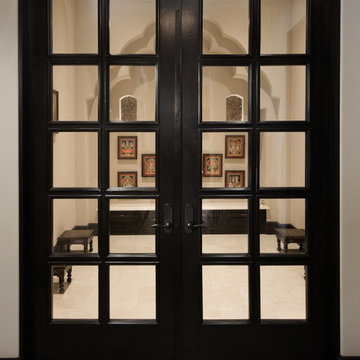
We love this prayer room featuring French doors, natural stone flooring, and custom millwork.
Réalisation d'une très grande salle de séjour méditerranéenne ouverte avec une bibliothèque ou un coin lecture, un mur blanc, un sol en carrelage de porcelaine, une cheminée standard, un manteau de cheminée en pierre, un téléviseur fixé au mur et un sol blanc.
Réalisation d'une très grande salle de séjour méditerranéenne ouverte avec une bibliothèque ou un coin lecture, un mur blanc, un sol en carrelage de porcelaine, une cheminée standard, un manteau de cheminée en pierre, un téléviseur fixé au mur et un sol blanc.

Idées déco pour un salon contemporain ouvert et de taille moyenne avec une salle de réception, un mur blanc, une cheminée ribbon, un sol en marbre, un manteau de cheminée en pierre, aucun téléviseur et un sol blanc.
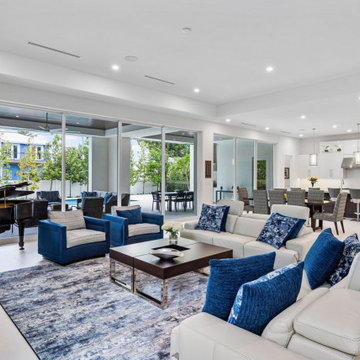
This newly-completed home is located in the heart of downtown Boca, just steps from Mizner Park! It’s so much more than a house: it’s the dream home come true for a special couple who poured so much love and thought into each element and detail of the design. Every room in this contemporary home was customized to fit the needs of the clients, who dreamed of home perfect for hosting and relaxing. From the chef's kitchen to the luxurious outdoor living space, this home was a dream come true!
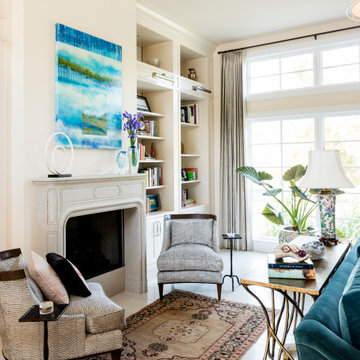
Inspiration pour une grande salle de séjour traditionnelle ouverte avec un mur blanc, un sol en calcaire, une cheminée standard, un manteau de cheminée en béton, un téléviseur fixé au mur et un sol blanc.
Idées déco de pièces à vivre avec un sol blanc
5



