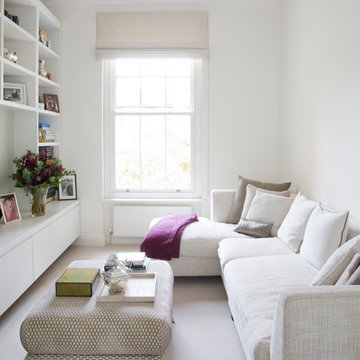Idées déco de pièces à vivre avec un sol en ardoise et moquette
Trier par :
Budget
Trier par:Populaires du jour
21 - 40 sur 70 708 photos
1 sur 3
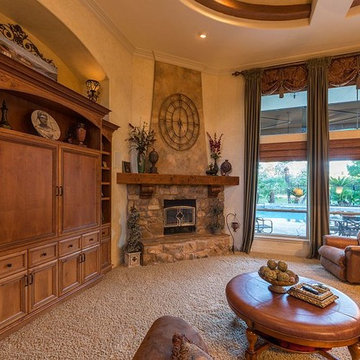
Great room has detailed tray ceilings with faux wall texturing and carpet floors. Furniture niche has built in entertainment unit. stone covered corner fireplace with raised hearth and timber mantel. large windows overlook backyard pool.
Photo by: Terry O'Rourke
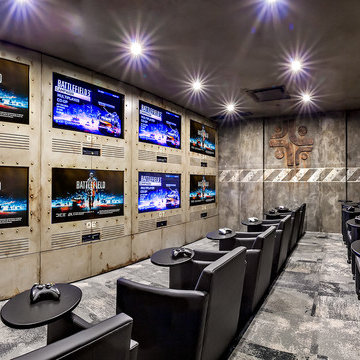
A very cool multi player gaming room. Many Thanks to Tom Johnson of Open Art Inc. who was responsible for the artistic design, build, and paint of this unique and fun space!

Photographer: Jay Goodrich
This 2800 sf single-family home was completed in 2009. The clients desired an intimate, yet dynamic family residence that reflected the beauty of the site and the lifestyle of the San Juan Islands. The house was built to be both a place to gather for large dinners with friends and family as well as a cozy home for the couple when they are there alone.
The project is located on a stunning, but cripplingly-restricted site overlooking Griffin Bay on San Juan Island. The most practical area to build was exactly where three beautiful old growth trees had already chosen to live. A prior architect, in a prior design, had proposed chopping them down and building right in the middle of the site. From our perspective, the trees were an important essence of the site and respectfully had to be preserved. As a result we squeezed the programmatic requirements, kept the clients on a square foot restriction and pressed tight against property setbacks.
The delineate concept is a stone wall that sweeps from the parking to the entry, through the house and out the other side, terminating in a hook that nestles the master shower. This is the symbolic and functional shield between the public road and the private living spaces of the home owners. All the primary living spaces and the master suite are on the water side, the remaining rooms are tucked into the hill on the road side of the wall.
Off-setting the solid massing of the stone walls is a pavilion which grabs the views and the light to the south, east and west. Built in a position to be hammered by the winter storms the pavilion, while light and airy in appearance and feeling, is constructed of glass, steel, stout wood timbers and doors with a stone roof and a slate floor. The glass pavilion is anchored by two concrete panel chimneys; the windows are steel framed and the exterior skin is of powder coated steel sheathing.

A lively, patterned chair gives these cabinets some snap! Keeping shelves well-balanced and not too crowded makes for a great look. Graphic-patterned fabric make the statement in this Atlanta home.
Chair by C.R. Laine. Coffee table by Bernhardt.
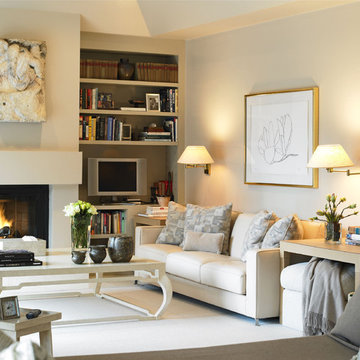
Inspiration pour un salon traditionnel de taille moyenne et fermé avec un mur beige, une salle de réception, moquette, une cheminée standard, un manteau de cheminée en plâtre et un téléviseur indépendant.

Idée de décoration pour un salon design avec un mur gris, moquette, un téléviseur fixé au mur et un sol gris.
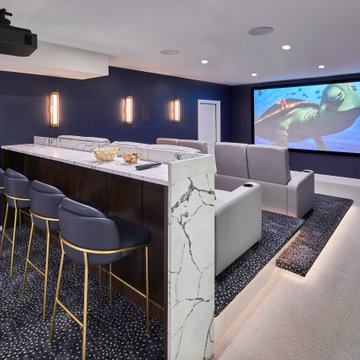
(C) Lassiter Photography | ReVisionCharlotte.com | Basement Home Theater, Game Room & Wet Bar
Cette photo montre une grande salle de cinéma tendance ouverte avec un mur bleu, moquette, un écran de projection et un sol multicolore.
Cette photo montre une grande salle de cinéma tendance ouverte avec un mur bleu, moquette, un écran de projection et un sol multicolore.
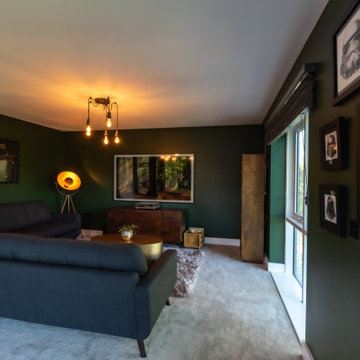
This project features a stunning Pentland Homes property in the Lydden Hills. The client wanted an industrial style design which was cosy and homely. It was a pleasure to work with Art Republic on this project who tailored a bespoke collection of contemporary artwork for my client. These pieces have provided a fantastic focal point for each room and combined with Farrow and Ball paint work and carefully selected decor throughout, this design really hits the brief.
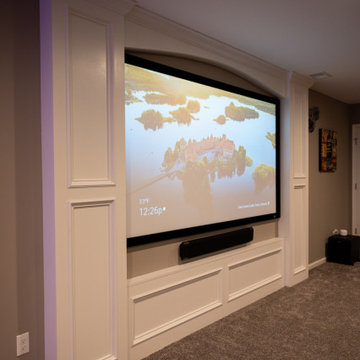
Idée de décoration pour une grande salle de cinéma tradition ouverte avec un mur beige, moquette, un écran de projection et un sol marron.
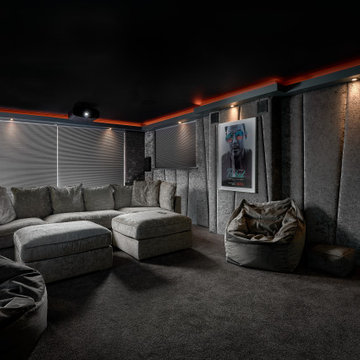
This client reached out to us whilst extending their garage to house a dual-purpose golf simulator and home cinema. After much deliberation, it was decided that the new outbuilding would be used solely for the golf simulator and that a downstairs formal lounge would instead be converted to a luxury cinema room. The entire conversion was managed in-house by Cre8tive Rooms and the end result was fantastic. Features in this room include a coffered ceiling with hidden LED lighting, custom upholstered wall padding and authentic backlit movie posters. To achieve professional sound and video quality we installed an awesome 5.2.2 Dolby Atmos sound system powered by Artcoustic and a super sharp Sony 4k projector. The room is brought together by Control4 with a custom programmed Neeo remote which controls the lighting and video source. The client is very pleased with the end result and glad they decided to keep the golf and cinema rooms separate.

Builder: Michels Homes
Cabinetry Design: Megan Dent
Interior Design: Jami Ludens, Studio M Interiors
Photography: Landmark Photography
Réalisation d'une grande salle de séjour chalet avec moquette, une cheminée d'angle et un manteau de cheminée en pierre.
Réalisation d'une grande salle de séjour chalet avec moquette, une cheminée d'angle et un manteau de cheminée en pierre.
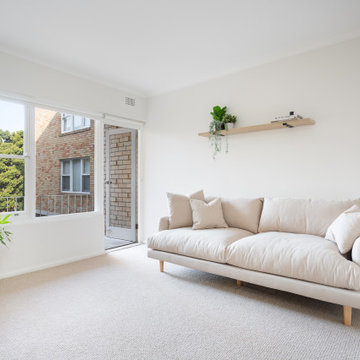
Idée de décoration pour un petit salon design ouvert avec un mur blanc, moquette et un sol beige.

Réalisation d'un salon tradition ouvert avec un mur gris, moquette, une cheminée standard, un téléviseur fixé au mur, un sol blanc et du lambris.

Cette image montre une salle de séjour design de taille moyenne et ouverte avec salle de jeu, un mur gris, moquette, un téléviseur indépendant et un sol gris.
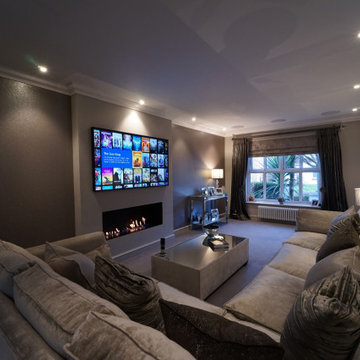
Aménagement d'une salle de cinéma moderne de taille moyenne et fermée avec un mur gris, moquette, un écran de projection et un sol gris.
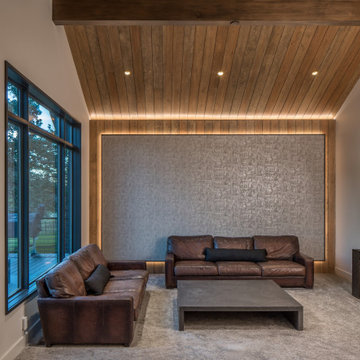
Cette image montre une salle de séjour chalet avec un mur gris, moquette, un sol gris, un plafond voûté et un plafond en bois.

Cette image montre un salon traditionnel fermé avec une salle de réception, moquette, une cheminée standard, un manteau de cheminée en pierre, aucun téléviseur et un sol beige.
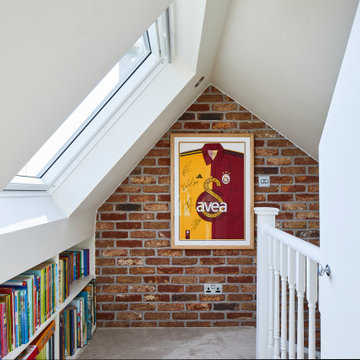
Stunning family room located in the loft, provides an area for the entire household to enjoy. A beautiful living room, that is bright and airy.
Exemple d'une salle de séjour moderne de taille moyenne et ouverte avec un mur blanc, moquette, un sol gris et un plafond voûté.
Exemple d'une salle de séjour moderne de taille moyenne et ouverte avec un mur blanc, moquette, un sol gris et un plafond voûté.
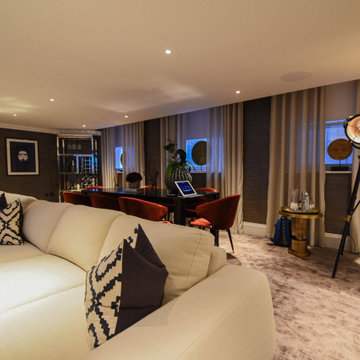
We were tasked with designing and installing a cinema room which could be shared by residents of a luxury development in Covent Garden, London. The room was wide and shallow with low ceilings which made the use of a ceiling mounted projector almost impossible. Not only would the aesthetics of the room have been compromised, but the residents may have experienced shadowing on the screen. We therefore opted for the latest 4k UHD ultra-short throw projector from Sony. This can be seen sitting directly under the screen producing an amazing 120 inch 4K image. Laser technology means the unit has over 50000 hours of use maintenance free and is incredibly quiet. Sound is powered by Artcoustic Speakers of Denmark using their Architect 4-2 Ceiling speaker series combined with two Impact amps sitting both sides of the bespoke media unit below the screen. Control 4 Automation pulls the system together, with all equipment being controlled through an easy to use iPad app.
Idées déco de pièces à vivre avec un sol en ardoise et moquette
2




