Idées déco de pièces à vivre avec un sol en ardoise et moquette
Trier par :
Budget
Trier par:Populaires du jour
61 - 80 sur 70 710 photos
1 sur 3
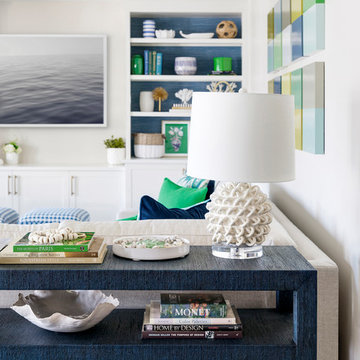
This project was featured in Midwest Home magazine as the winner of ASID Life in Color. The addition of a kitchen with custom shaker-style cabinetry and a large shiplap island is perfect for entertaining and hosting events for family and friends. Quartz counters that mimic the look of marble were chosen for their durability and ease of maintenance. Open shelving with brass sconces above the sink create a focal point for the large open space.
Putting a modern spin on the traditional nautical/coastal theme was a goal. We took the quintessential palette of navy and white and added pops of green, stylish patterns, and unexpected artwork to create a fresh bright space. Grasscloth on the back of the built in bookshelves and console table along with rattan and the bentwood side table add warm texture. Finishes and furnishings were selected with a practicality to fit their lifestyle and the connection to the outdoors. A large sectional along with the custom cocktail table in the living room area provide ample room for game night or a quiet evening watching movies with the kids.
To learn more visit https://k2interiordesigns.com
To view article in Midwest Home visit https://midwesthome.com/interior-spaces/life-in-color-2019/
Photography - Spacecrafting
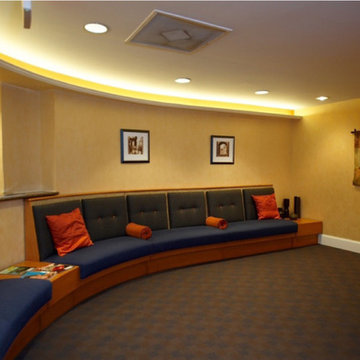
Entry and waiting room for a dental office
Idée de décoration pour une salle de cinéma minimaliste avec un mur orange, moquette et un sol multicolore.
Idée de décoration pour une salle de cinéma minimaliste avec un mur orange, moquette et un sol multicolore.
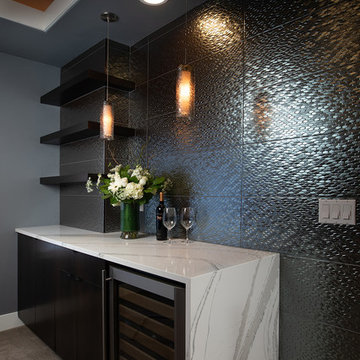
Cette image montre une salle de cinéma design de taille moyenne et fermée avec un mur noir, moquette, un téléviseur fixé au mur et un sol beige.
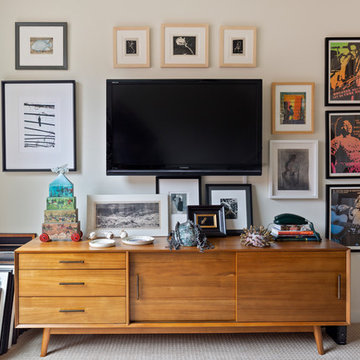
Our design focused on creating a home that acts as an art gallery and an entertaining space without remodeling. Priorities based on our client’s lifestyle. By turning the typical living room into a gallery space we created an area for conversation and cocktails. We tucked the TV watching away into a secondary bedroom. We designed the master bedroom around the artwork over the bed. The low custom bold blue upholstered bed is the main color in that space throwing your attention to the art.
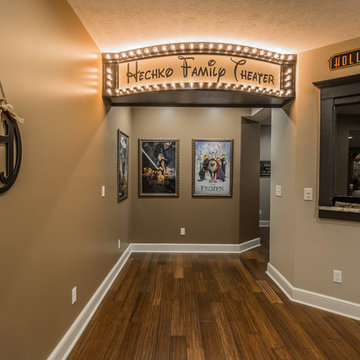
Cette image montre une salle de cinéma minimaliste de taille moyenne et fermée avec moquette et un écran de projection.
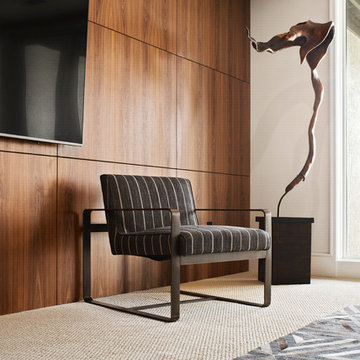
Picture KC
Réalisation d'une salle de cinéma design de taille moyenne et ouverte avec un mur multicolore, moquette, un téléviseur fixé au mur et un sol beige.
Réalisation d'une salle de cinéma design de taille moyenne et ouverte avec un mur multicolore, moquette, un téléviseur fixé au mur et un sol beige.
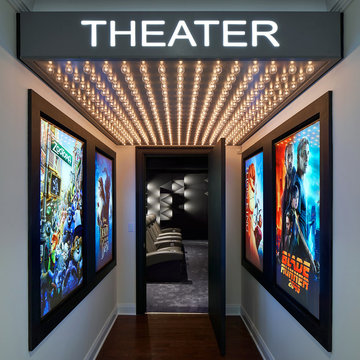
Phillip Ennis Photography
Cette photo montre une salle de cinéma tendance avec un mur gris, moquette et un sol gris.
Cette photo montre une salle de cinéma tendance avec un mur gris, moquette et un sol gris.
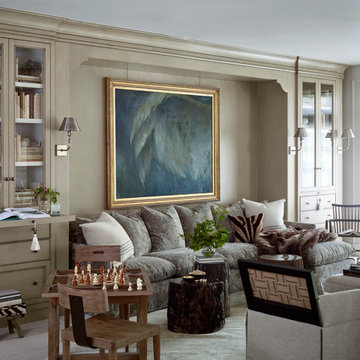
Luker Photography
Idées déco pour une salle de séjour campagne avec un mur beige, moquette et un sol gris.
Idées déco pour une salle de séjour campagne avec un mur beige, moquette et un sol gris.
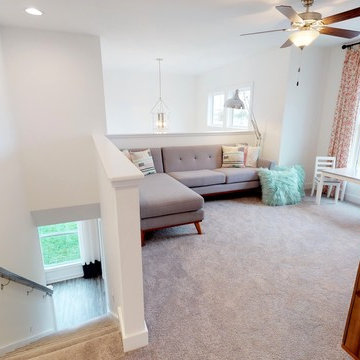
Inspiration pour une salle de séjour mansardée ou avec mezzanine craftsman de taille moyenne avec un mur blanc, moquette, un sol gris, aucune cheminée et aucun téléviseur.
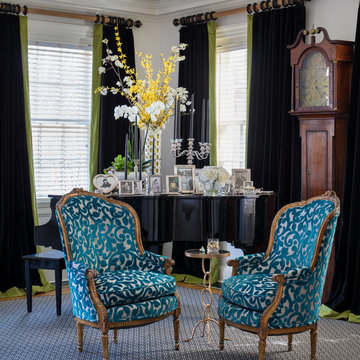
Gordon Gregory Photography
Inspiration pour un salon bohème de taille moyenne et fermé avec une salle de réception, un mur gris, moquette, une cheminée standard, un manteau de cheminée en pierre, aucun téléviseur et un sol noir.
Inspiration pour un salon bohème de taille moyenne et fermé avec une salle de réception, un mur gris, moquette, une cheminée standard, un manteau de cheminée en pierre, aucun téléviseur et un sol noir.
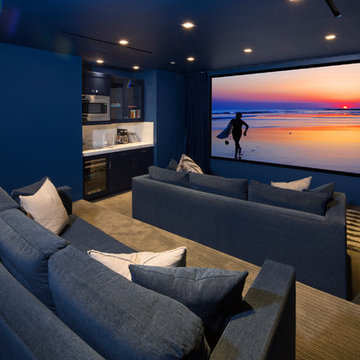
Traditional Beach home located in Malibu, CA. Designed by architect Douglas Burdge.
Aménagement d'une salle de cinéma bord de mer fermée avec un mur bleu, moquette, un écran de projection et un sol gris.
Aménagement d'une salle de cinéma bord de mer fermée avec un mur bleu, moquette, un écran de projection et un sol gris.
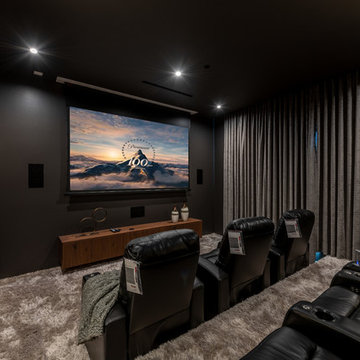
Aménagement d'une salle de cinéma contemporaine fermée avec un mur noir, moquette, un écran de projection et un sol gris.

This 2 story home with a first floor Master Bedroom features a tumbled stone exterior with iron ore windows and modern tudor style accents. The Great Room features a wall of built-ins with antique glass cabinet doors that flank the fireplace and a coffered beamed ceiling. The adjacent Kitchen features a large walnut topped island which sets the tone for the gourmet kitchen. Opening off of the Kitchen, the large Screened Porch entertains year round with a radiant heated floor, stone fireplace and stained cedar ceiling. Photo credit: Picture Perfect Homes
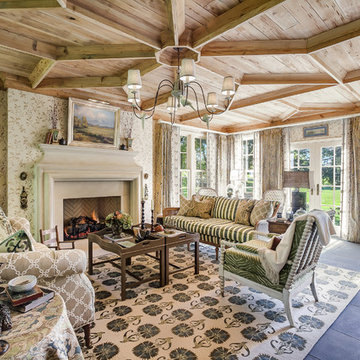
Inspiration pour un grand salon traditionnel fermé avec une salle de réception, un sol en ardoise, une cheminée standard et un sol gris.

12 Stones Photography
Réalisation d'une salle de séjour tradition de taille moyenne et fermée avec un mur gris, moquette, une cheminée standard, un manteau de cheminée en brique, un téléviseur d'angle et un sol beige.
Réalisation d'une salle de séjour tradition de taille moyenne et fermée avec un mur gris, moquette, une cheminée standard, un manteau de cheminée en brique, un téléviseur d'angle et un sol beige.

Chris Snook
Inspiration pour une grande salle de séjour traditionnelle ouverte avec salle de jeu, un mur gris, moquette, un sol gris et une cheminée standard.
Inspiration pour une grande salle de séjour traditionnelle ouverte avec salle de jeu, un mur gris, moquette, un sol gris et une cheminée standard.
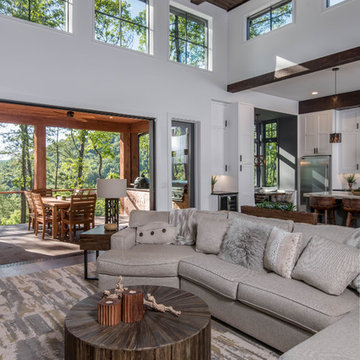
Cette photo montre un salon montagne de taille moyenne et ouvert avec un mur blanc, moquette, aucune cheminée, un sol gris et éclairage.

Photography, Casey Dunn
Aménagement d'une grande salle de séjour rétro ouverte avec une bibliothèque ou un coin lecture, moquette et un sol marron.
Aménagement d'une grande salle de séjour rétro ouverte avec une bibliothèque ou un coin lecture, moquette et un sol marron.
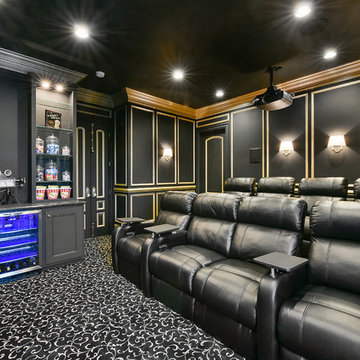
Idées déco pour une salle de cinéma classique fermée avec un mur noir, moquette et un sol multicolore.
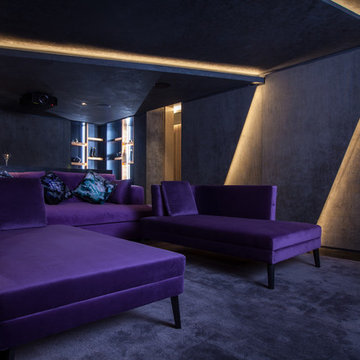
GrandLane Developments
Cette photo montre une salle de cinéma tendance de taille moyenne et fermée avec un mur gris, moquette, un sol gris et un écran de projection.
Cette photo montre une salle de cinéma tendance de taille moyenne et fermée avec un mur gris, moquette, un sol gris et un écran de projection.
Idées déco de pièces à vivre avec un sol en ardoise et moquette
4



