Idées déco de pièces à vivre avec un sol en ardoise et un sol en calcaire
Trier par :
Budget
Trier par:Populaires du jour
41 - 60 sur 6 847 photos
1 sur 3
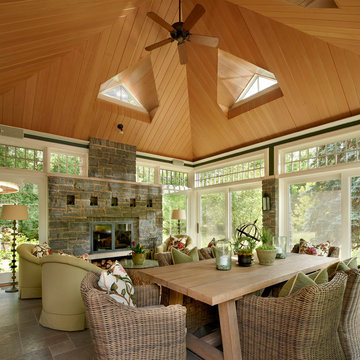
The outdoors is part of the indoors in this sunroom where transoms and custom dormer windows highlight the dramatic wood ceiling.
Réalisation d'une grande véranda tradition avec un sol en ardoise, une cheminée standard, un manteau de cheminée en pierre et un puits de lumière.
Réalisation d'une grande véranda tradition avec un sol en ardoise, une cheminée standard, un manteau de cheminée en pierre et un puits de lumière.

Modern rustic living room at a former miner's cottage
design storey architects
Cette image montre un petit salon rustique ouvert avec un mur blanc, un sol en calcaire, une cheminée standard et un manteau de cheminée en pierre.
Cette image montre un petit salon rustique ouvert avec un mur blanc, un sol en calcaire, une cheminée standard et un manteau de cheminée en pierre.

Exemple d'un grand salon méditerranéen fermé avec une salle de musique, un mur blanc, une cheminée standard, aucun téléviseur, un sol en calcaire, un manteau de cheminée en pierre et un sol beige.
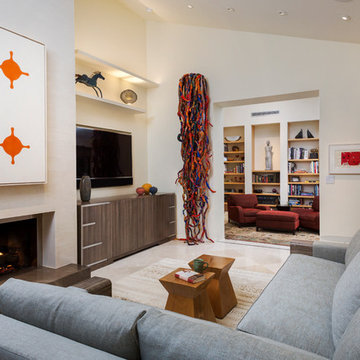
Mark Lipczynski
Idée de décoration pour une salle de séjour design de taille moyenne et fermée avec un mur beige, un sol en calcaire, une cheminée standard, un manteau de cheminée en plâtre, un téléviseur fixé au mur et un sol beige.
Idée de décoration pour une salle de séjour design de taille moyenne et fermée avec un mur beige, un sol en calcaire, une cheminée standard, un manteau de cheminée en plâtre, un téléviseur fixé au mur et un sol beige.
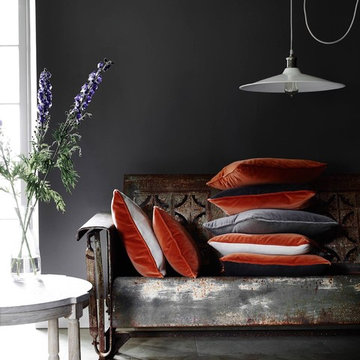
Cette photo montre un grand salon nature ouvert avec une bibliothèque ou un coin lecture, un mur gris, un sol en calcaire, aucune cheminée, un manteau de cheminée en béton, aucun téléviseur et un sol gris.

Inspiration pour un grand salon minimaliste ouvert avec une cheminée ribbon, un téléviseur fixé au mur, un mur blanc, un sol en calcaire, un manteau de cheminée en pierre et une salle de réception.
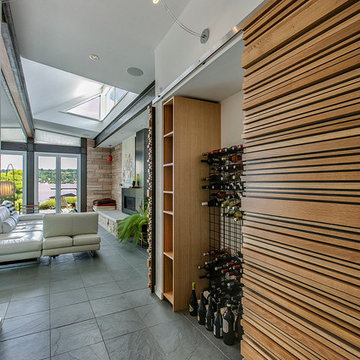
Wine storage worked into a Hall Closet.
Exemple d'un petit salon rétro avec un sol en ardoise.
Exemple d'un petit salon rétro avec un sol en ardoise.

John McManus
Idées déco pour une grande salle de séjour classique ouverte avec un téléviseur fixé au mur, un mur beige, un sol en calcaire, une cheminée standard, un manteau de cheminée en pierre et un sol beige.
Idées déco pour une grande salle de séjour classique ouverte avec un téléviseur fixé au mur, un mur beige, un sol en calcaire, une cheminée standard, un manteau de cheminée en pierre et un sol beige.

Aménagement d'une grande véranda campagne avec un sol en ardoise, aucune cheminée et un plafond en verre.
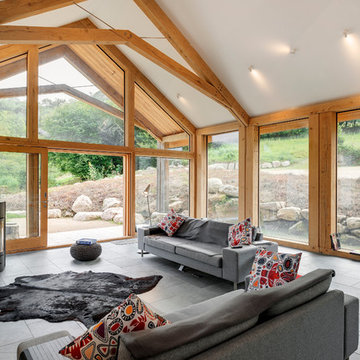
Réalisation d'un salon chalet ouvert avec une salle de réception et un sol en ardoise.
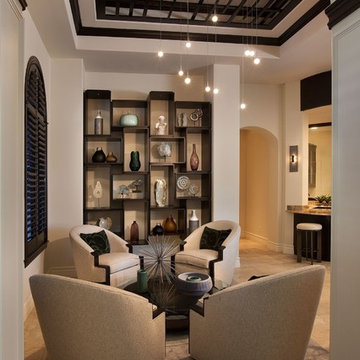
Réalisation d'un salon tradition ouvert et de taille moyenne avec une salle de réception, aucune cheminée et un sol en calcaire.
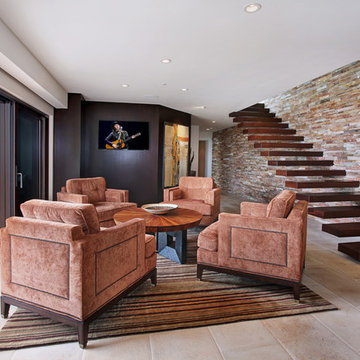
Exemple d'un salon tendance de taille moyenne et ouvert avec une salle de réception, un mur beige, un sol en calcaire, aucune cheminée, un téléviseur fixé au mur et un sol beige.

Family Room in a working cattle ranch with handknotted rug as a wall hanging.
This rustic working walnut ranch in the mountains features natural wood beams, real stone fireplaces with wrought iron screen doors, antiques made into furniture pieces, and a tree trunk bed. All wrought iron lighting, hand scraped wood cabinets, exposed trusses and wood ceilings give this ranch house a warm, comfortable feel. The powder room shows a wrap around mosaic wainscot of local wildflowers in marble mosaics, the master bath has natural reed and heron tile, reflecting the outdoors right out the windows of this beautiful craftman type home. The kitchen is designed around a custom hand hammered copper hood, and the family room's large TV is hidden behind a roll up painting. Since this is a working farm, their is a fruit room, a small kitchen especially for cleaning the fruit, with an extra thick piece of eucalyptus for the counter top.
Project Location: Santa Barbara, California. Project designed by Maraya Interior Design. From their beautiful resort town of Ojai, they serve clients in Montecito, Hope Ranch, Malibu, Westlake and Calabasas, across the tri-county areas of Santa Barbara, Ventura and Los Angeles, south to Hidden Hills- north through Solvang and more.
Project Location: Santa Barbara, California. Project designed by Maraya Interior Design. From their beautiful resort town of Ojai, they serve clients in Montecito, Hope Ranch, Malibu, Westlake and Calabasas, across the tri-county areas of Santa Barbara, Ventura and Los Angeles, south to Hidden Hills- north through Solvang and more.
Vance Simms contractor
Peter Malinowski, photo

Réalisation d'une salle de séjour champêtre avec un mur jaune, un sol en ardoise, une cheminée standard, un manteau de cheminée en pierre et un téléviseur encastré.

Soft Neutrals keep the room consistent with the overhead beams and the tone of the room.
Réalisation d'une grande salle de séjour méditerranéenne ouverte avec un mur marron, un sol en ardoise, une cheminée standard, un manteau de cheminée en béton, un téléviseur fixé au mur et un sol marron.
Réalisation d'une grande salle de séjour méditerranéenne ouverte avec un mur marron, un sol en ardoise, une cheminée standard, un manteau de cheminée en béton, un téléviseur fixé au mur et un sol marron.
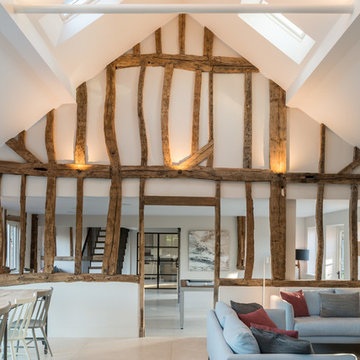
Conversion and renovation of a Grade II listed barn into a bright contemporary home
Aménagement d'un grand salon campagne ouvert avec un mur blanc, un sol en calcaire, une cheminée double-face, un manteau de cheminée en métal et un sol blanc.
Aménagement d'un grand salon campagne ouvert avec un mur blanc, un sol en calcaire, une cheminée double-face, un manteau de cheminée en métal et un sol blanc.
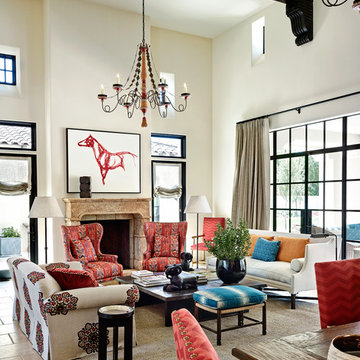
This vibrant Mediterranean style residence designed by Wiseman & Gale Interiors is located in Scottsdale, Arizona.
Antique limestone fireplace hand picked by the designer from Ancient Surfaces.

The space was designed to be both formal and relaxed for intimate get-togethers as well as casual family time. The full height windows and transoms fulfill the client’s desire for an abundance of natural light. Chesney’s Contre Coeur interior fireplace metal panel with custom mantel takes center stage in this sophisticated space.
Architecture, Design & Construction by BGD&C
Interior Design by Kaldec Architecture + Design
Exterior Photography: Tony Soluri
Interior Photography: Nathan Kirkman
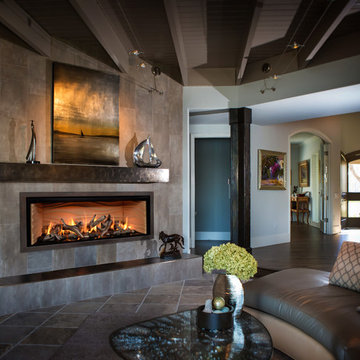
Inspiration pour un grand salon méditerranéen fermé avec une salle de réception, un sol en ardoise, une cheminée ribbon, un manteau de cheminée en carrelage, un mur gris, aucun téléviseur et un sol gris.
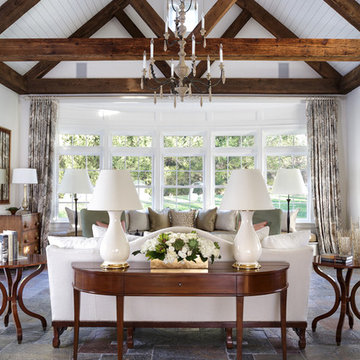
This ASID Award-winning sunroom inspires a sense of freshness and vitality. Artful furniture selections, whose curvilinear lines gracefully juxtapose the strong geometric lines of trusses and beams, reflect a measured study of shapes and materials that intermingle impeccably amidst a neutral color palette brushed with celebrations of coral and master millwork. Radiant-heated flooring and reclaimed wood lend warmth and comfort. Combining English, Spanish and fresh modern elements, this sunroom offers captivating views and easy access to the outside dining area, serving both form and function with inspiring gusto. A double-height ceiling with recessed LED lighting concealed in the beams seems at times to be the only thing tethering this airy expression of beauty and design excellence from floating directly into the sky.
Idées déco de pièces à vivre avec un sol en ardoise et un sol en calcaire
3



