Idées déco de pièces à vivre avec un sol en ardoise et un sol en calcaire
Trier par :
Budget
Trier par:Populaires du jour
101 - 120 sur 6 843 photos
1 sur 3

Chris Marshall
Exemple d'une grande salle de séjour montagne ouverte avec un sol en calcaire, une cheminée standard, un manteau de cheminée en pierre, un téléviseur dissimulé, un bar de salon, un mur beige et un sol beige.
Exemple d'une grande salle de séjour montagne ouverte avec un sol en calcaire, une cheminée standard, un manteau de cheminée en pierre, un téléviseur dissimulé, un bar de salon, un mur beige et un sol beige.
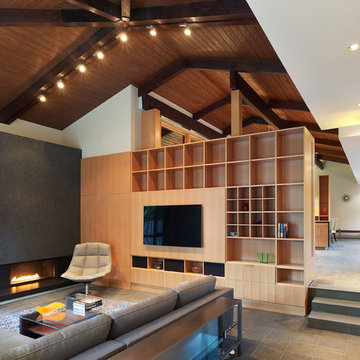
Cette image montre un salon design de taille moyenne et fermé avec un mur blanc, un sol en ardoise et une cheminée standard.
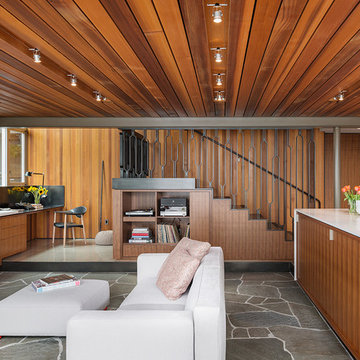
Photo Credit: Aaron Leitz
Idées déco pour un salon moderne ouvert avec un bar de salon, un sol en ardoise, une cheminée standard et un manteau de cheminée en pierre.
Idées déco pour un salon moderne ouvert avec un bar de salon, un sol en ardoise, une cheminée standard et un manteau de cheminée en pierre.

Cette photo montre un grand salon moderne ouvert avec une salle de réception, un mur blanc, un sol en calcaire, une cheminée ribbon, un manteau de cheminée en béton et aucun téléviseur.

Exemple d'un salon moderne ouvert avec aucun téléviseur, un sol en ardoise, un sol bleu et éclairage.

L'appartement en VEFA de 73 m2 est en rez-de-jardin. Il a été livré brut sans aucun agencement.
Nous avons dessiné, pour toutes les pièces de l'appartement, des meubles sur mesure optimisant les usages et offrant des rangements inexistants.
Le meuble du salon fait office de dressing, lorsque celui-ci se transforme en couchage d'appoint.
Meuble TV et espace bureau.

Idées déco pour un petit salon campagne ouvert avec une bibliothèque ou un coin lecture, un mur gris, un sol en ardoise, une cheminée standard, un manteau de cheminée en pierre, un téléviseur dissimulé et un sol gris.

Inspiration pour un salon traditionnel de taille moyenne et ouvert avec une salle de réception, un mur blanc, un sol en ardoise, une cheminée standard, aucun téléviseur, un sol multicolore et un manteau de cheminée en béton.

Project: Le Petit Hopital in Provence
Limestone Elements by Ancient Surfaces
Project Renovation completed in 2012
Situated in a quiet, bucolic setting surrounded by lush apple and cherry orchards, Petit Hopital is a refurbished eighteenth century Bastide farmhouse.
With manicured gardens and pathways that seem as if they emerged from a fairy tale. Petit Hopital is a quintessential Provencal retreat that merges natural elements of stone, wind, fire and water.
Talking about water, Ancient Surfaces made sure to provide this lovely estate with unique and one of a kind fountains that are simply out of this world.
The villa is in proximity to the magical canal-town of Isle Sur La Sorgue and within comfortable driving distance of Avignon, Carpentras and Orange with all the French culture and history offered along the way.
The grounds at Petit Hopital include a pristine swimming pool with a Romanesque wall fountain full with its thick stone coping surround pieces.
The interior courtyard features another special fountain for an even more romantic effect.
Cozy outdoor furniture allows for splendid moments of alfresco dining and lounging.
The furnishings at Petit Hopital are modern, comfortable and stately, yet rather quaint when juxtaposed against the exposed stone walls.
The plush living room has also been fitted with a fireplace.
Antique Limestone Flooring adorned the entire home giving it a surreal out of time feel to it.
The villa includes a fully equipped kitchen with center island featuring gas hobs and a separate bar counter connecting via open plan to the formal dining area to help keep the flow of the conversation going.
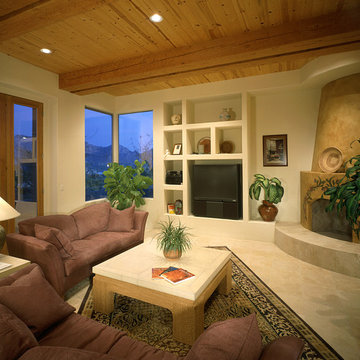
Photographer: Mr. William Lesch @ William Lesch Photography
Cette photo montre un salon sud-ouest américain de taille moyenne et fermé avec un mur beige, une cheminée d'angle, un sol en calcaire, un manteau de cheminée en plâtre et un téléviseur indépendant.
Cette photo montre un salon sud-ouest américain de taille moyenne et fermé avec un mur beige, une cheminée d'angle, un sol en calcaire, un manteau de cheminée en plâtre et un téléviseur indépendant.
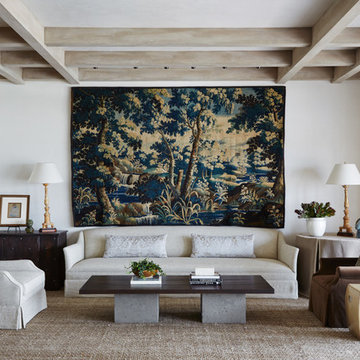
Cette photo montre un grand salon méditerranéen ouvert avec un mur blanc, un sol en calcaire, une salle de réception et un sol beige.
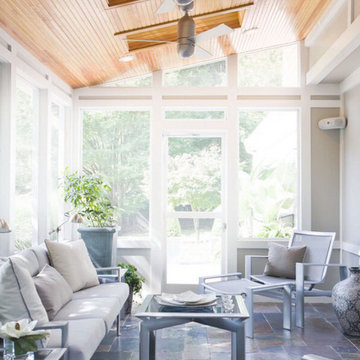
Cette image montre une petite véranda traditionnelle avec un sol en ardoise, un puits de lumière et un sol gris.
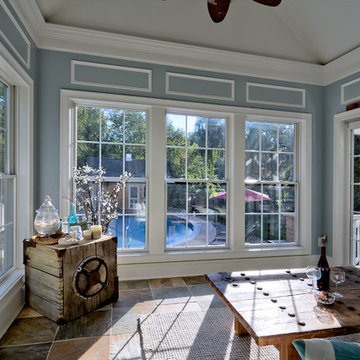
D Murray
Idée de décoration pour une véranda marine avec un sol en ardoise, aucune cheminée et un plafond standard.
Idée de décoration pour une véranda marine avec un sol en ardoise, aucune cheminée et un plafond standard.
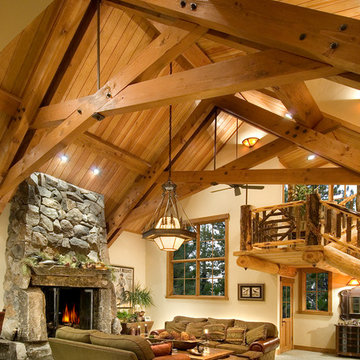
The "formal living room" is comfortable and inviting with a large fireplace. Photographer: Vance Fox
Inspiration pour un grand salon chalet ouvert avec une salle de réception, un mur beige, un sol en ardoise, une cheminée standard, un manteau de cheminée en pierre, aucun téléviseur et un sol gris.
Inspiration pour un grand salon chalet ouvert avec une salle de réception, un mur beige, un sol en ardoise, une cheminée standard, un manteau de cheminée en pierre, aucun téléviseur et un sol gris.
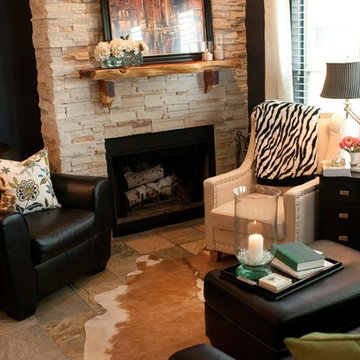
This room started out as a small, dingy white room with white walls, white carpet and a tiny red/brown brick fireplace. We tore out the old brick and extended the fireplace to the ceiling. White stacked stone and a custom wood mantel complete this focal point. Slate floors replaced the tired carpet, and the walls received a coat of deep navy blue paint for depth and to really make the fireplace pop.
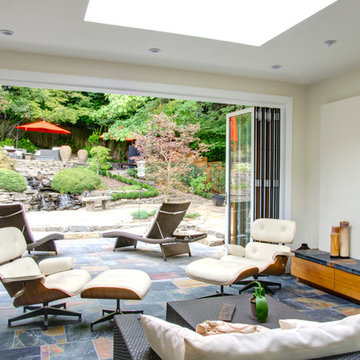
Idées déco pour une véranda moderne de taille moyenne avec un sol en ardoise, une cheminée ribbon, un manteau de cheminée en plâtre et un puits de lumière.
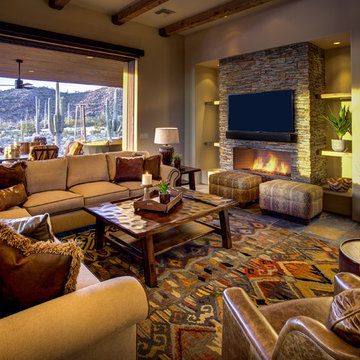
Inspiration pour une salle de séjour sud-ouest américain de taille moyenne et ouverte avec un mur beige, un sol en ardoise, une cheminée standard, un manteau de cheminée en pierre, un téléviseur fixé au mur et un sol gris.
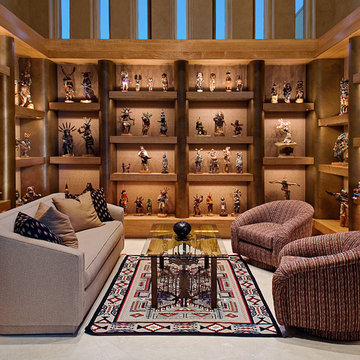
Idées déco pour une grande salle de séjour sud-ouest américain fermée avec un mur beige et un sol en calcaire.
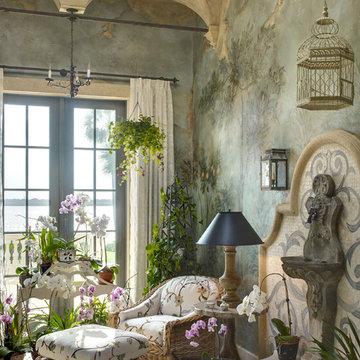
The Conservatory was finished with a fresco wall treatment in soothing tones of blue & green to complement the client's orchid collection.
Taylor Architectural Photography
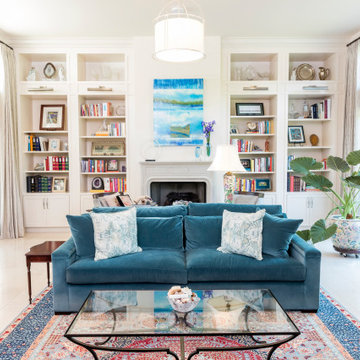
Idée de décoration pour une grande salle de séjour tradition ouverte avec un mur blanc, un sol en calcaire, une cheminée standard, un manteau de cheminée en béton, un téléviseur fixé au mur et un sol blanc.
Idées déco de pièces à vivre avec un sol en ardoise et un sol en calcaire
6



