Idées déco de pièces à vivre avec un sol en ardoise et un sol en travertin
Trier par :
Budget
Trier par:Populaires du jour
81 - 100 sur 9 170 photos
1 sur 3
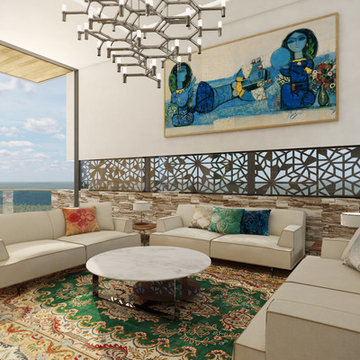
BRENTWOOD HILLS 95
Architecture & interior design
Brentwood, Tennessee, USA
© 2016, CADFACE
Idées déco pour un grand salon moderne fermé avec une salle de réception, un mur multicolore, un sol en ardoise, aucun téléviseur et un sol beige.
Idées déco pour un grand salon moderne fermé avec une salle de réception, un mur multicolore, un sol en ardoise, aucun téléviseur et un sol beige.
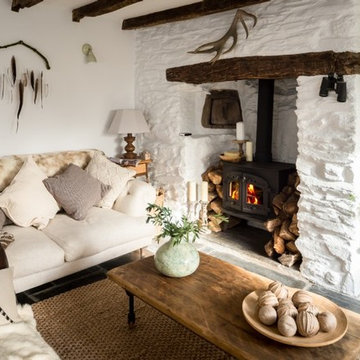
Exemple d'un salon nature avec un sol en ardoise, un poêle à bois et un manteau de cheminée en pierre.
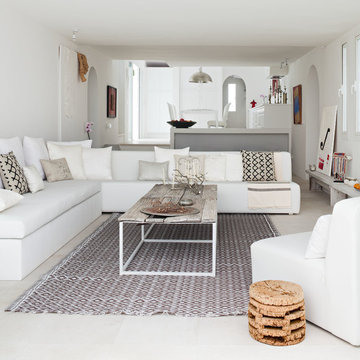
Fotografía: masfotogenica fotografia
Cette photo montre un grand salon méditerranéen ouvert avec un mur blanc, une salle de réception, un sol en travertin, aucune cheminée et aucun téléviseur.
Cette photo montre un grand salon méditerranéen ouvert avec un mur blanc, une salle de réception, un sol en travertin, aucune cheminée et aucun téléviseur.
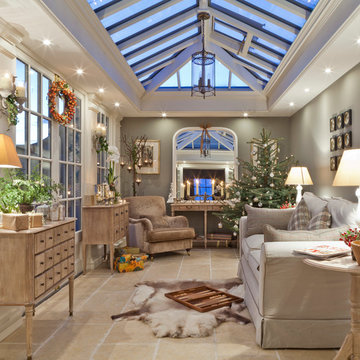
Aménagement d'une véranda classique de taille moyenne avec un sol en travertin, un puits de lumière et un sol beige.
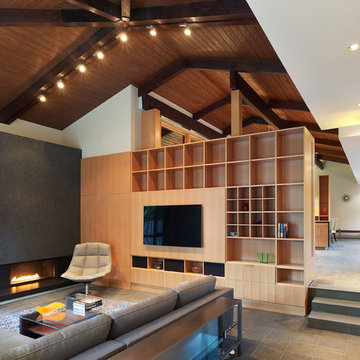
Cette image montre un salon design de taille moyenne et fermé avec un mur blanc, un sol en ardoise et une cheminée standard.
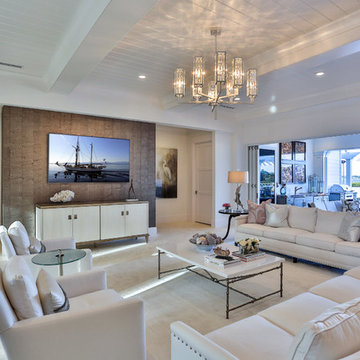
Overlooking the alluring St. Lucie River in sunny south Florida, this private getaway at the Floridian Golf and Yacht Club is pristine and radiant. The villa is ideal for entertaining. Its spacious, open floor plan and courtyard design dissolve the divisions between indoors and outdoors.
A Bonisolli Photography
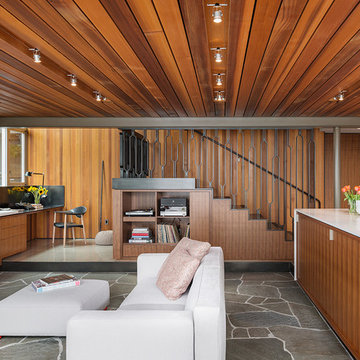
Photo Credit: Aaron Leitz
Idées déco pour un salon moderne ouvert avec un bar de salon, un sol en ardoise, une cheminée standard et un manteau de cheminée en pierre.
Idées déco pour un salon moderne ouvert avec un bar de salon, un sol en ardoise, une cheminée standard et un manteau de cheminée en pierre.

Great Room from Foyer
Aménagement d'un grand salon sud-ouest américain ouvert avec une salle de réception, un mur beige, un sol en travertin, une cheminée standard, un manteau de cheminée en métal et un téléviseur fixé au mur.
Aménagement d'un grand salon sud-ouest américain ouvert avec une salle de réception, un mur beige, un sol en travertin, une cheminée standard, un manteau de cheminée en métal et un téléviseur fixé au mur.
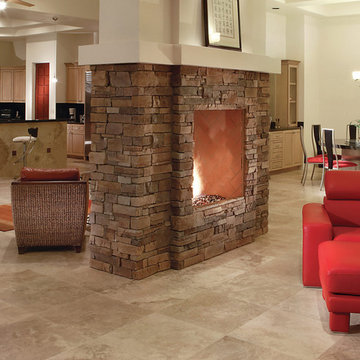
Red accents carried through the space reflect the asian influence carried through from the courtyard entryway. A stacked stone two-way fireplace is the focal point of this open concept kitchen/dining/family area.
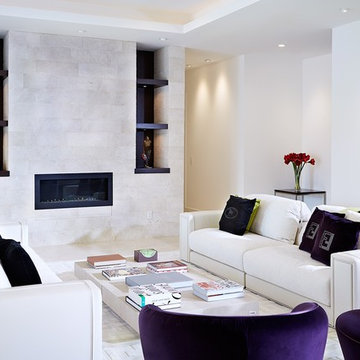
Photography by Jorge Alvarez.
Idée de décoration pour un salon design de taille moyenne et fermé avec un mur blanc, aucun téléviseur, une cheminée ribbon, une salle de réception, un sol en travertin, un manteau de cheminée en pierre et un sol beige.
Idée de décoration pour un salon design de taille moyenne et fermé avec un mur blanc, aucun téléviseur, une cheminée ribbon, une salle de réception, un sol en travertin, un manteau de cheminée en pierre et un sol beige.

The living room pavilion is deliberately separated from the existing building by a central courtyard to create a private outdoor space that is accessed directly from the kitchen allowing solar access to the rear rooms of the original heritage-listed Victorian Regency residence.

Exemple d'un salon moderne ouvert avec aucun téléviseur, un sol en ardoise, un sol bleu et éclairage.

L'appartement en VEFA de 73 m2 est en rez-de-jardin. Il a été livré brut sans aucun agencement.
Nous avons dessiné, pour toutes les pièces de l'appartement, des meubles sur mesure optimisant les usages et offrant des rangements inexistants.
Le meuble du salon fait office de dressing, lorsque celui-ci se transforme en couchage d'appoint.
Meuble TV et espace bureau.
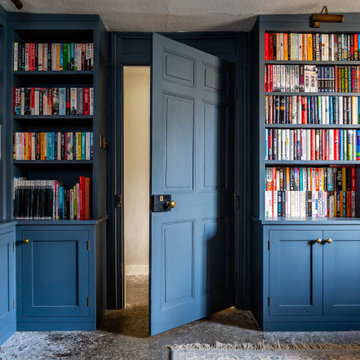
We were approached by the client to transform their snug room into a library. The brief was to create the feeling of a fitted library with plenty of open shelving but also storage cupboards to hide things away. The worry with bookcases on all walls its that the space can look and feel cluttered and dark.
We suggested using painted shelves with integrated cupboards on the lower levels as a way to bring a cohesive colour scheme and look to the room. Lower shelves are often under-utilised anyway so having cupboards instead gives flexible storage without spoiling the look of the library.
The bookcases are painted in Mylands Oratory with burnished brass knobs by Armac Martin. We included lighting and the cupboards also hide the power points and data cables to maintain the low-tech emphasis in the library. The finished space feels traditional, warm and perfectly suited to the traditional house.

Idées déco pour un petit salon campagne ouvert avec une bibliothèque ou un coin lecture, un mur gris, un sol en ardoise, une cheminée standard, un manteau de cheminée en pierre, un téléviseur dissimulé et un sol gris.

Sunken Living Room toward Fireplace
Aménagement d'un grand salon contemporain ouvert avec une salle de musique, un mur multicolore, un sol en travertin, une cheminée standard, un manteau de cheminée en brique, aucun téléviseur, un sol gris, un plafond en bois et un mur en parement de brique.
Aménagement d'un grand salon contemporain ouvert avec une salle de musique, un mur multicolore, un sol en travertin, une cheminée standard, un manteau de cheminée en brique, aucun téléviseur, un sol gris, un plafond en bois et un mur en parement de brique.

Inspiration pour un salon traditionnel de taille moyenne et ouvert avec une salle de réception, un mur blanc, un sol en ardoise, une cheminée standard, aucun téléviseur, un sol multicolore et un manteau de cheminée en béton.

Cette image montre une grande véranda marine avec un sol en travertin, aucune cheminée, un plafond standard et un sol beige.
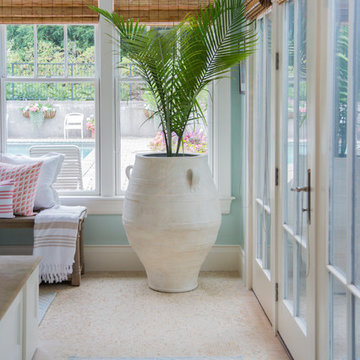
Update and redecoration to sunroom / pool room.
Photos: August and Iris Photography
Cette image montre une véranda traditionnelle de taille moyenne avec un sol en travertin, aucune cheminée, un plafond standard et un sol beige.
Cette image montre une véranda traditionnelle de taille moyenne avec un sol en travertin, aucune cheminée, un plafond standard et un sol beige.
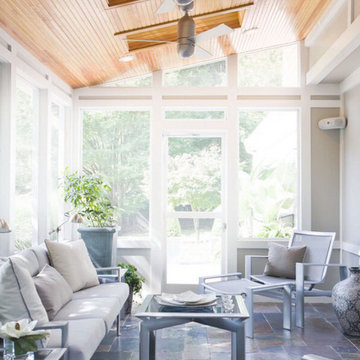
Cette image montre une petite véranda traditionnelle avec un sol en ardoise, un puits de lumière et un sol gris.
Idées déco de pièces à vivre avec un sol en ardoise et un sol en travertin
5



