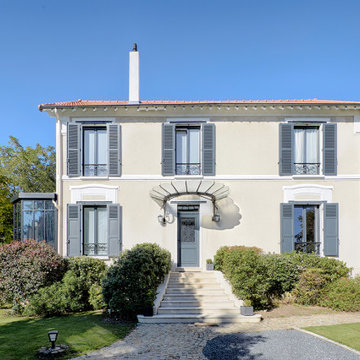Idées déco de pièces à vivre avec un sol en ardoise et un sol en travertin
Trier par :
Budget
Trier par:Populaires du jour
101 - 120 sur 9 170 photos
1 sur 3
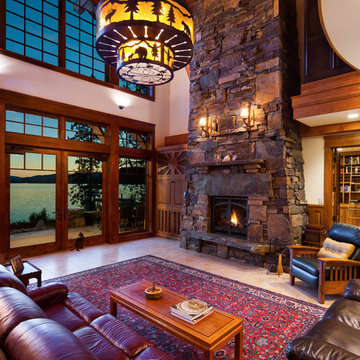
Karl Neumann
Inspiration pour un grand salon chalet ouvert avec un mur beige, un sol en travertin, une cheminée standard et un manteau de cheminée en pierre.
Inspiration pour un grand salon chalet ouvert avec un mur beige, un sol en travertin, une cheminée standard et un manteau de cheminée en pierre.
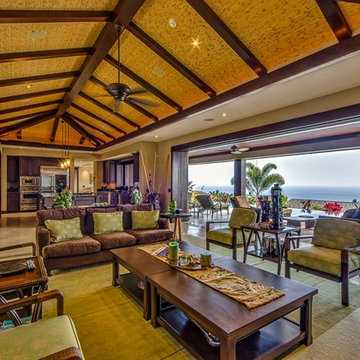
Den / Living room opens up to the kitchen and both side lanais
Inspiration pour un très grand salon ethnique ouvert avec un mur beige, un sol en travertin, aucune cheminée et un téléviseur encastré.
Inspiration pour un très grand salon ethnique ouvert avec un mur beige, un sol en travertin, aucune cheminée et un téléviseur encastré.
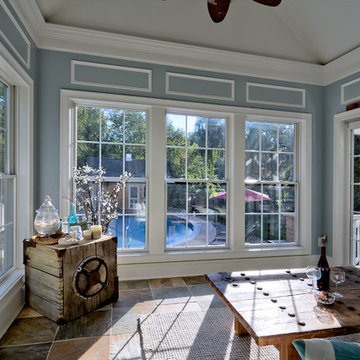
D Murray
Idée de décoration pour une véranda marine avec un sol en ardoise, aucune cheminée et un plafond standard.
Idée de décoration pour une véranda marine avec un sol en ardoise, aucune cheminée et un plafond standard.
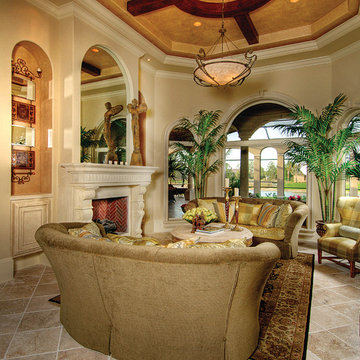
The Sater Design Collection's luxury, Mediterranean home plan "Prima Porta" (Plan #6955). saterdesign.com
Cette image montre un grand salon méditerranéen ouvert avec une salle de réception, un mur beige, un sol en travertin, une cheminée standard, un manteau de cheminée en pierre et aucun téléviseur.
Cette image montre un grand salon méditerranéen ouvert avec une salle de réception, un mur beige, un sol en travertin, une cheminée standard, un manteau de cheminée en pierre et aucun téléviseur.
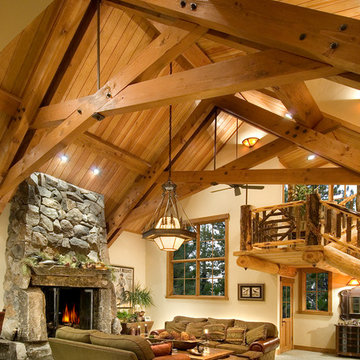
The "formal living room" is comfortable and inviting with a large fireplace. Photographer: Vance Fox
Inspiration pour un grand salon chalet ouvert avec une salle de réception, un mur beige, un sol en ardoise, une cheminée standard, un manteau de cheminée en pierre, aucun téléviseur et un sol gris.
Inspiration pour un grand salon chalet ouvert avec une salle de réception, un mur beige, un sol en ardoise, une cheminée standard, un manteau de cheminée en pierre, aucun téléviseur et un sol gris.
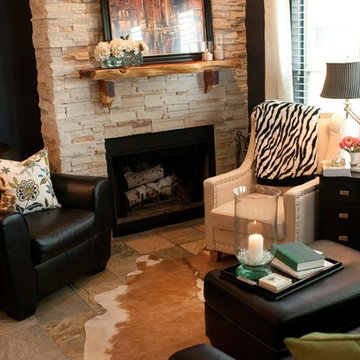
This room started out as a small, dingy white room with white walls, white carpet and a tiny red/brown brick fireplace. We tore out the old brick and extended the fireplace to the ceiling. White stacked stone and a custom wood mantel complete this focal point. Slate floors replaced the tired carpet, and the walls received a coat of deep navy blue paint for depth and to really make the fireplace pop.
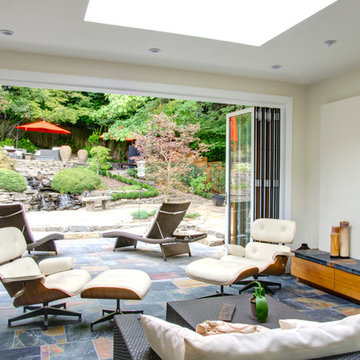
Idées déco pour une véranda moderne de taille moyenne avec un sol en ardoise, une cheminée ribbon, un manteau de cheminée en plâtre et un puits de lumière.
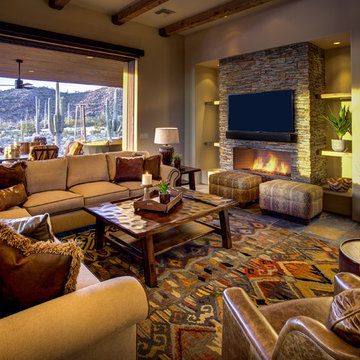
Inspiration pour une salle de séjour sud-ouest américain de taille moyenne et ouverte avec un mur beige, un sol en ardoise, une cheminée standard, un manteau de cheminée en pierre, un téléviseur fixé au mur et un sol gris.

FineCraft Contractors, Inc.
Harrison Design
Idées déco pour une petite salle de séjour mansardée ou avec mezzanine montagne avec un bar de salon, un mur beige, un sol en ardoise, un téléviseur fixé au mur, un sol multicolore, un plafond voûté et du lambris de bois.
Idées déco pour une petite salle de séjour mansardée ou avec mezzanine montagne avec un bar de salon, un mur beige, un sol en ardoise, un téléviseur fixé au mur, un sol multicolore, un plafond voûté et du lambris de bois.
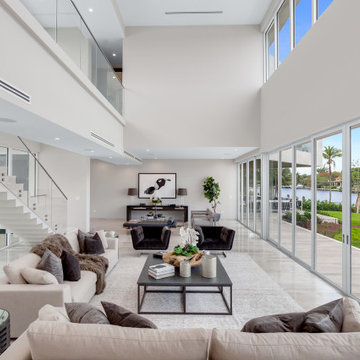
Réalisation d'un salon design de taille moyenne et ouvert avec une salle de réception, un sol en travertin, aucun téléviseur, un sol gris et un mur blanc.

Designed in sharp contrast to the glass walled living room above, this space sits partially underground. Precisely comfy for movie night.
Inspiration pour un grand salon chalet en bois fermé avec un mur beige, un sol en ardoise, une cheminée standard, un manteau de cheminée en métal, un téléviseur fixé au mur, un sol noir et un plafond en bois.
Inspiration pour un grand salon chalet en bois fermé avec un mur beige, un sol en ardoise, une cheminée standard, un manteau de cheminée en métal, un téléviseur fixé au mur, un sol noir et un plafond en bois.

The owners spend a great deal of time outdoors and desperately desired a living room open to the elements and set up for long days and evenings of entertaining in the beautiful New England air. KMA’s goal was to give the owners an outdoor space where they can enjoy warm summer evenings with a glass of wine or a beer during football season.
The floor will incorporate Natural Blue Cleft random size rectangular pieces of bluestone that coordinate with a feature wall made of ledge and ashlar cuts of the same stone.
The interior walls feature weathered wood that complements a rich mahogany ceiling. Contemporary fans coordinate with three large skylights, and two new large sliding doors with transoms.
Other features are a reclaimed hearth, an outdoor kitchen that includes a wine fridge, beverage dispenser (kegerator!), and under-counter refrigerator. Cedar clapboards tie the new structure with the existing home and a large brick chimney ground the feature wall while providing privacy from the street.
The project also includes space for a grill, fire pit, and pergola.
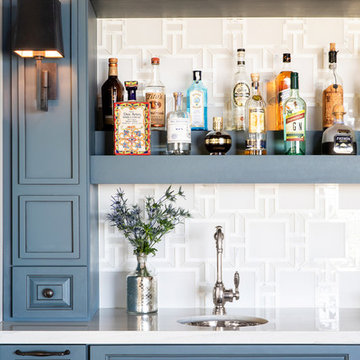
Photography: Jenny Siegwart
Réalisation d'une grande salle de séjour tradition ouverte avec un mur beige, un sol en travertin, une cheminée d'angle, un manteau de cheminée en pierre, un téléviseur encastré et un sol beige.
Réalisation d'une grande salle de séjour tradition ouverte avec un mur beige, un sol en travertin, une cheminée d'angle, un manteau de cheminée en pierre, un téléviseur encastré et un sol beige.
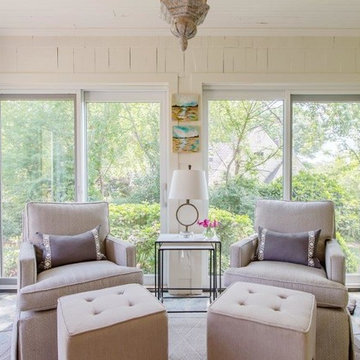
Amanda Norton Photography
Exemple d'une petite véranda bord de mer avec un sol en ardoise, un plafond standard et un sol gris.
Exemple d'une petite véranda bord de mer avec un sol en ardoise, un plafond standard et un sol gris.

Living room with large pocketing doors to give a indoor outdoor living space flowing out to the pool edge.
Idées déco pour un grand salon contemporain ouvert avec un sol en travertin, une cheminée standard, un manteau de cheminée en carrelage, un téléviseur fixé au mur, une salle de réception, un mur blanc et un sol beige.
Idées déco pour un grand salon contemporain ouvert avec un sol en travertin, une cheminée standard, un manteau de cheminée en carrelage, un téléviseur fixé au mur, une salle de réception, un mur blanc et un sol beige.
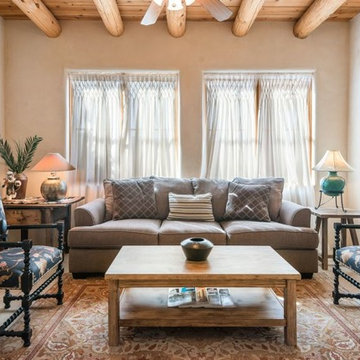
Marshall Elias Photography
Exemple d'une petite véranda sud-ouest américain avec un sol en travertin et aucune cheminée.
Exemple d'une petite véranda sud-ouest américain avec un sol en travertin et aucune cheminée.
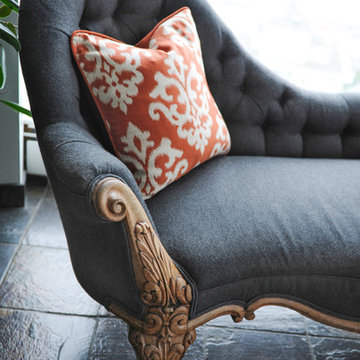
The homeowners of this condo sought our assistance when downsizing from a large family home on Howe Sound to a small urban condo in Lower Lonsdale, North Vancouver. They asked us to incorporate many of their precious antiques and art pieces into the new design. Our challenges here were twofold; first, how to deal with the unconventional curved floor plan with vast South facing windows that provide a 180 degree view of downtown Vancouver, and second, how to successfully merge an eclectic collection of antique pieces into a modern setting. We began by updating most of their artwork with new matting and framing. We created a gallery effect by grouping like artwork together and displaying larger pieces on the sections of wall between the windows, lighting them with black wall sconces for a graphic effect. We re-upholstered their antique seating with more contemporary fabrics choices - a gray flannel on their Victorian fainting couch and a fun orange chenille animal print on their Louis style chairs. We selected black as an accent colour for many of the accessories as well as the dining room wall to give the space a sophisticated modern edge. The new pieces that we added, including the sofa, coffee table and dining light fixture are mid century inspired, bridging the gap between old and new. White walls and understated wallpaper provide the perfect backdrop for the colourful mix of antique pieces. Interior Design by Lori Steeves, Simply Home Decorating. Photos by Tracey Ayton Photography
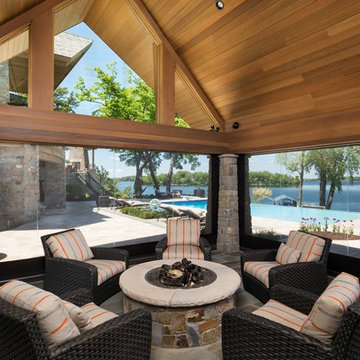
Phantom Retractable Vinyl In Pool House
Réalisation d'une très grande véranda design avec un sol en ardoise, aucune cheminée, un plafond standard et un sol gris.
Réalisation d'une très grande véranda design avec un sol en ardoise, aucune cheminée, un plafond standard et un sol gris.
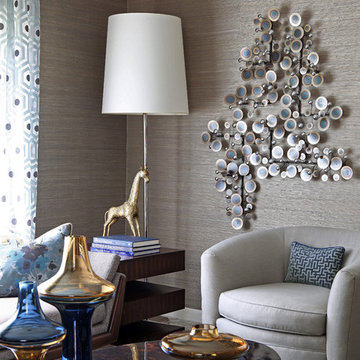
A mix of new and vintage accessories provide interest and color in the formal living room of this mid-century home. The grasscloth wallcovering provides texture and warmth to the space. Photo: Jack ThompsonPhoto: Benjamin Johnston
Idées déco de pièces à vivre avec un sol en ardoise et un sol en travertin
6




