Idées déco de pièces à vivre avec un sol en ardoise
Trier par :
Budget
Trier par:Populaires du jour
1 - 20 sur 346 photos
1 sur 3

Inspiration pour un salon traditionnel de taille moyenne et ouvert avec une salle de réception, un mur blanc, un sol en ardoise, une cheminée standard, aucun téléviseur, un sol multicolore et un manteau de cheminée en béton.
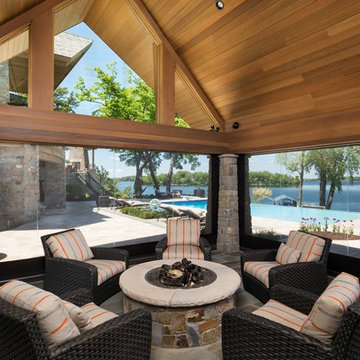
Phantom Retractable Vinyl In Pool House
Réalisation d'une très grande véranda design avec un sol en ardoise, aucune cheminée, un plafond standard et un sol gris.
Réalisation d'une très grande véranda design avec un sol en ardoise, aucune cheminée, un plafond standard et un sol gris.
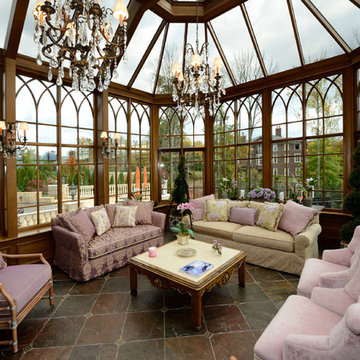
The interior finishes are crafted of the same Sepele mahogany as the conservatory was built from.
Photos by Robert Socha
Inspiration pour une grande véranda traditionnelle avec un sol en ardoise, aucune cheminée et un plafond en verre.
Inspiration pour une grande véranda traditionnelle avec un sol en ardoise, aucune cheminée et un plafond en verre.

Exemple d'un grand salon montagne ouvert avec un mur gris, un sol en ardoise, une cheminée standard, un manteau de cheminée en pierre et un téléviseur dissimulé.

Aménagement d'un grand salon rétro ouvert avec un mur blanc, un sol en ardoise, une cheminée standard, un manteau de cheminée en pierre et un sol noir.

Ric Stovall
Exemple d'une grande salle de séjour craftsman ouverte avec salle de jeu, un mur blanc, un sol en ardoise et un sol multicolore.
Exemple d'une grande salle de séjour craftsman ouverte avec salle de jeu, un mur blanc, un sol en ardoise et un sol multicolore.

Leona Mozes Photography for Lakeshore Construction
Exemple d'un très grand salon tendance ouvert avec une salle de réception, un mur gris, un sol en ardoise, une cheminée double-face, un manteau de cheminée en métal et aucun téléviseur.
Exemple d'un très grand salon tendance ouvert avec une salle de réception, un mur gris, un sol en ardoise, une cheminée double-face, un manteau de cheminée en métal et aucun téléviseur.

Morgan Sheff
Cette image montre une grande véranda traditionnelle avec un plafond standard, un sol en ardoise, aucune cheminée et un sol gris.
Cette image montre une grande véranda traditionnelle avec un plafond standard, un sol en ardoise, aucune cheminée et un sol gris.
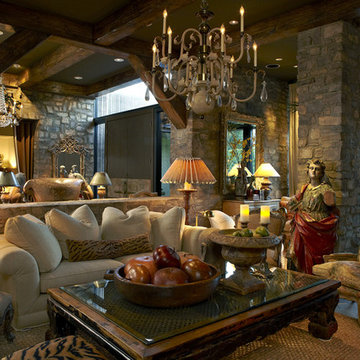
Living room, overlooking entry hall in back and second dining area to the right. Stone facing on these walls and pillars. Exposed beam ceiling. While seemingly counterintuitive, large pieces of furniture will make a space seem larger (smaller ones will do the opposite). Don't hesitate to go big with coffee tables.
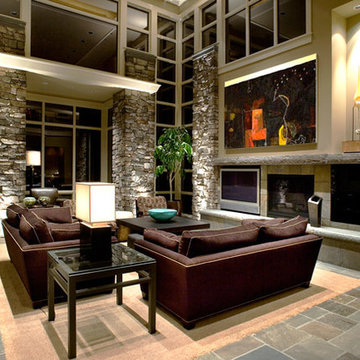
Réalisation d'un très grand salon design ouvert avec un mur beige, un sol en ardoise, une cheminée standard et un téléviseur fixé au mur.
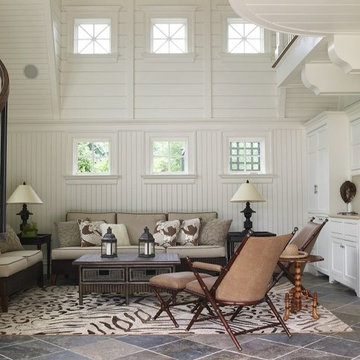
Cette image montre une grande salle de séjour traditionnelle ouverte avec un mur blanc et un sol en ardoise.

Technical Imagery Studios
Cette image montre un très grand salon rustique ouvert avec un mur blanc, un téléviseur dissimulé, un sol beige et un sol en ardoise.
Cette image montre un très grand salon rustique ouvert avec un mur blanc, un téléviseur dissimulé, un sol beige et un sol en ardoise.

Réalisation d'une grande véranda tradition avec un sol en ardoise, une cheminée standard, un manteau de cheminée en pierre, un plafond standard et un sol gris.

Dick Springgate
Idées déco pour une très grande salle de séjour sud-ouest américain ouverte avec un mur beige, un sol en ardoise, une cheminée standard, un manteau de cheminée en pierre et un téléviseur encastré.
Idées déco pour une très grande salle de séjour sud-ouest américain ouverte avec un mur beige, un sol en ardoise, une cheminée standard, un manteau de cheminée en pierre et un téléviseur encastré.
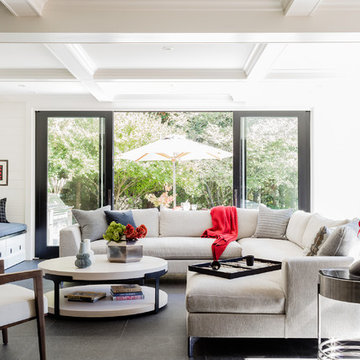
Photography by Michael J. Lee
Aménagement d'un salon contemporain de taille moyenne et ouvert avec un mur blanc, un sol en ardoise, une cheminée ribbon, un manteau de cheminée en pierre, un téléviseur fixé au mur, une salle de réception et un sol gris.
Aménagement d'un salon contemporain de taille moyenne et ouvert avec un mur blanc, un sol en ardoise, une cheminée ribbon, un manteau de cheminée en pierre, un téléviseur fixé au mur, une salle de réception et un sol gris.

Idée de décoration pour une très grande véranda tradition avec une cheminée double-face, un manteau de cheminée en brique, un sol multicolore, un plafond standard et un sol en ardoise.
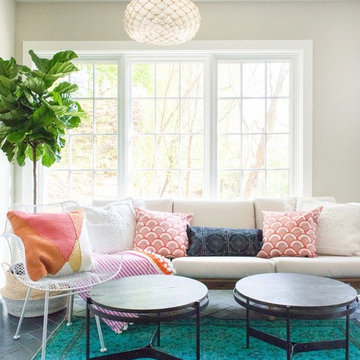
JANE BEILES
Cette photo montre une véranda chic de taille moyenne avec un sol en ardoise, aucune cheminée et un sol noir.
Cette photo montre une véranda chic de taille moyenne avec un sol en ardoise, aucune cheminée et un sol noir.

The sunny new family room/breakfast room addition enjoys wrap-around views of the garden. Large skylights bring in lots of daylight.
Photo: Jeffrey Totaro

Located in a beautiful spot within Wellesley, Massachusetts, Sunspace Design played a key role in introducing this architectural gem to a client’s home—a custom double hip skylight crowning a gorgeous room. The resulting construction offers fluid transitions between indoor and outdoor spaces within the home, and blends well with the existing architecture.
The skylight boasts solid mahogany framing with a robust steel sub-frame. Durability meets sophistication. We used a layer of insulated tempered glass atop heat-strengthened laminated safety glass, further enhanced with a PPG Solarban 70 coating, to ensure optimal thermal performance. The dual-sealed, argon gas-filled glass system is efficient and resilient against oft-challenging New England weather.
Collaborative effort was key to the project’s success. MASS Architect, with their skylight concept drawings, inspired the project’s genesis, while Sunspace prepared a full suite of engineered shop drawings to complement the concepts. The local general contractor's preliminary framing and structural curb preparation accelerated our team’s installation of the skylight. As the frame was assembled at the Sunspace Design shop and positioned above the room via crane operation, a swift two-day field installation saved time and expense for all involved.
At Sunspace Design we’re all about pairing natural light with refined architecture. This double hip skylight is a focal point in the new room that welcomes the sun’s radiance into the heart of the client’s home. We take pride in our role, from engineering to fabrication, careful transportation, and quality installation. Our projects are journeys where architectural ideas are transformed into tangible, breathtaking spaces that elevate the way we live and create memories.
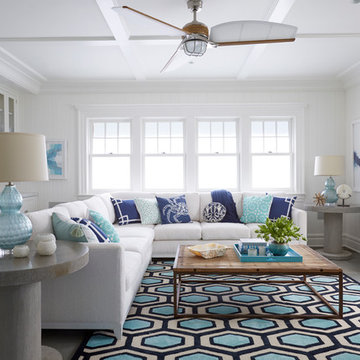
Cette photo montre un grand salon bord de mer fermé avec une salle de réception, un mur blanc et un sol en ardoise.
Idées déco de pièces à vivre avec un sol en ardoise
1



