Idées déco de pièces à vivre avec un sol en ardoise
Trier par :
Budget
Trier par:Populaires du jour
161 - 180 sur 346 photos
1 sur 3
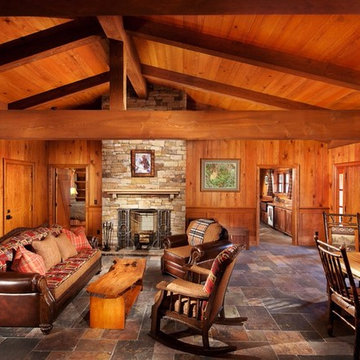
Family/ dining room.
Réalisation d'une grande salle de séjour chalet ouverte avec un mur marron, un sol en ardoise, une cheminée standard et un manteau de cheminée en pierre.
Réalisation d'une grande salle de séjour chalet ouverte avec un mur marron, un sol en ardoise, une cheminée standard et un manteau de cheminée en pierre.
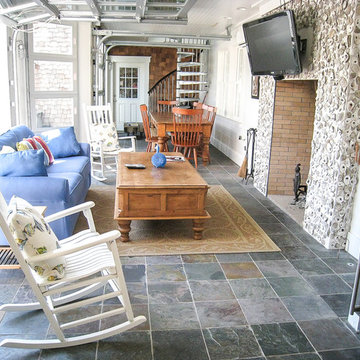
We designed this beautiful cedar shake home with a metal roof and oyster shell embedded tabby fireplace. The pool is the heart of this home! The glass roll up garage door brings the outside in, and allows for entertaining to flow freely. Lots of outdoor space for lounging and soaking up the sun. An extra living space above the 3 car garage, including a kitchen area, enables guests to visit while providing access to some of the creature comforts of home. The crowning touch is the cupolas that allows for a 360 degree view, including spectacular views of the ocean.
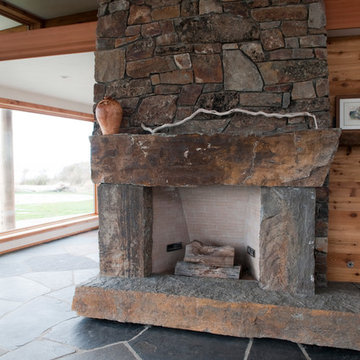
Cynthia Grabau
Idée de décoration pour un petit salon design ouvert avec un sol en ardoise, une cheminée standard, un manteau de cheminée en pierre et aucun téléviseur.
Idée de décoration pour un petit salon design ouvert avec un sol en ardoise, une cheminée standard, un manteau de cheminée en pierre et aucun téléviseur.
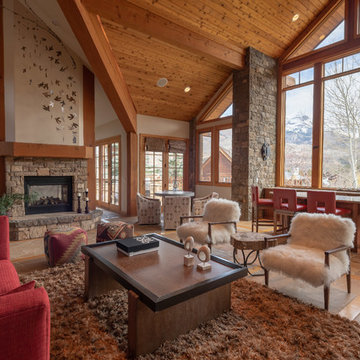
Idées déco pour un très grand salon moderne ouvert avec un bar de salon, un mur beige, un sol en ardoise, une cheminée double-face, un manteau de cheminée en pierre, aucun téléviseur et un sol gris.
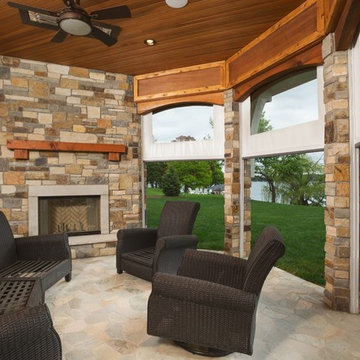
Phantom Retractable Vinyl and Mesh Partnering On Another Porch On The Point. Vinyl partnering with mesh makes for a year around porch possible.
Aménagement d'une grande véranda classique avec un sol en ardoise, une cheminée d'angle, un manteau de cheminée en pierre, un plafond standard et un sol gris.
Aménagement d'une grande véranda classique avec un sol en ardoise, une cheminée d'angle, un manteau de cheminée en pierre, un plafond standard et un sol gris.
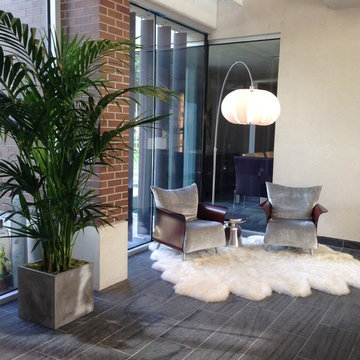
Midcentury chairs, arc light, sheepskin rug, cast concrete walls
Cette photo montre un très grand salon mansardé ou avec mezzanine moderne avec un sol en ardoise.
Cette photo montre un très grand salon mansardé ou avec mezzanine moderne avec un sol en ardoise.
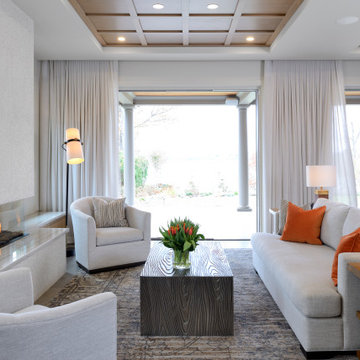
Réalisation d'un très grand salon minimaliste ouvert avec une salle de réception, un mur blanc, un sol en ardoise, une cheminée ribbon, un manteau de cheminée en pierre, un sol gris et un plafond à caissons.

Aménagement d'un grand salon rétro ouvert avec un mur blanc, un sol en ardoise, une cheminée standard, un manteau de cheminée en pierre et un sol noir.
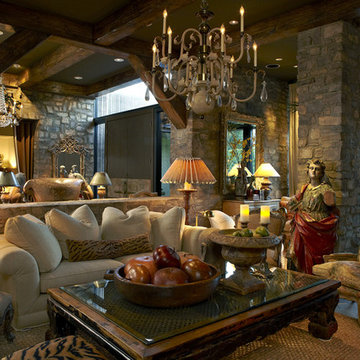
Living room, overlooking entry hall in back and second dining area to the right. Stone facing on these walls and pillars. Exposed beam ceiling. While seemingly counterintuitive, large pieces of furniture will make a space seem larger (smaller ones will do the opposite). Don't hesitate to go big with coffee tables.
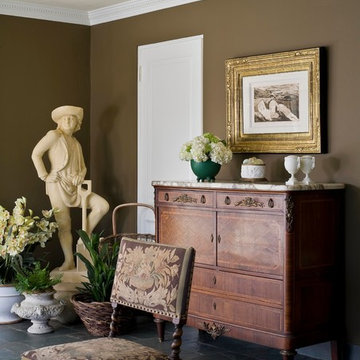
Photo Credit: Bruce Buck
Idée de décoration pour un très grand salon tradition fermé avec une salle de réception, un mur marron, un sol en ardoise, aucune cheminée et aucun téléviseur.
Idée de décoration pour un très grand salon tradition fermé avec une salle de réception, un mur marron, un sol en ardoise, aucune cheminée et aucun téléviseur.
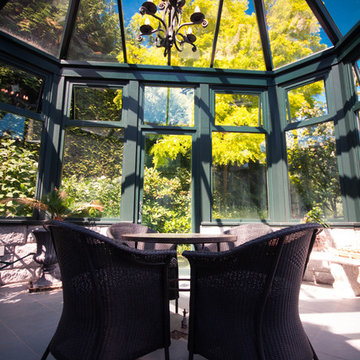
-Architect & Designer: McCulloch & Associates Design Ltd.-Landscape Architect: Paul Sangha Ltd.
Idées déco pour une véranda classique de taille moyenne avec un sol en ardoise, aucune cheminée et un plafond en verre.
Idées déco pour une véranda classique de taille moyenne avec un sol en ardoise, aucune cheminée et un plafond en verre.
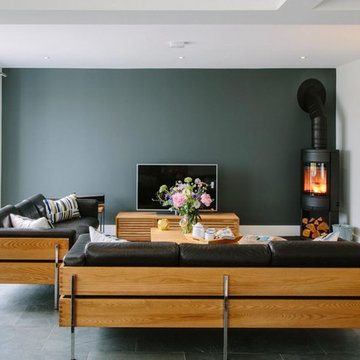
Rebecca Rees
Réalisation d'un grand salon design ouvert avec une salle de réception, un mur vert, un sol en ardoise, une cheminée d'angle, un manteau de cheminée en plâtre, un téléviseur indépendant et un sol bleu.
Réalisation d'un grand salon design ouvert avec une salle de réception, un mur vert, un sol en ardoise, une cheminée d'angle, un manteau de cheminée en plâtre, un téléviseur indépendant et un sol bleu.
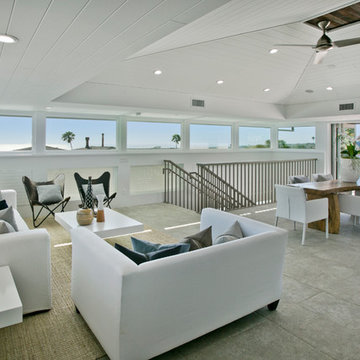
Thoughtfully designed by Steve Lazar design+build by South Swell. designbuildbysouthswell.com Photography by Joel Silva.
Cette image montre un salon design de taille moyenne et ouvert avec un mur blanc et un sol en ardoise.
Cette image montre un salon design de taille moyenne et ouvert avec un mur blanc et un sol en ardoise.
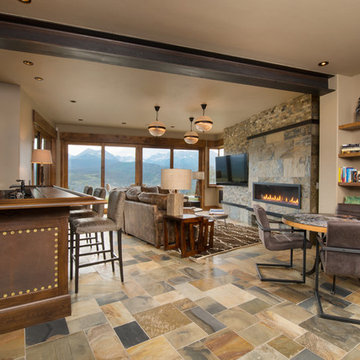
Ric Stovall
Cette image montre une grande salle de séjour craftsman ouverte avec un bar de salon, un mur blanc, un sol en ardoise, une cheminée ribbon, un manteau de cheminée en pierre et un sol multicolore.
Cette image montre une grande salle de séjour craftsman ouverte avec un bar de salon, un mur blanc, un sol en ardoise, une cheminée ribbon, un manteau de cheminée en pierre et un sol multicolore.
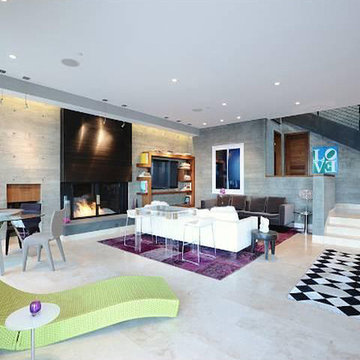
The interior of this home features wood textured concrete walls, giving it a clean modern look.
We are responsible for all concrete work seen. This includes the entire concrete structure of the home, including the interior walls, stairs and fire places. We are also responsible for the structural concrete and the installation of custom concrete caissons into bed rock to ensure a solid foundation as this home sits over the water. All interior furnishing was done by a professional after we completed the construction of the home.
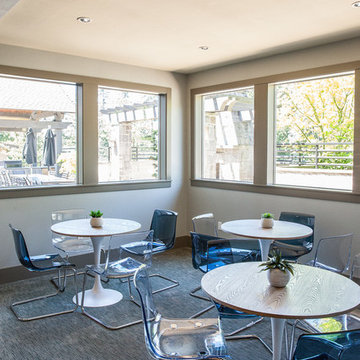
Idées déco pour un grand salon moderne ouvert avec un mur vert, un sol en ardoise, une cheminée standard, un téléviseur fixé au mur et un sol gris.
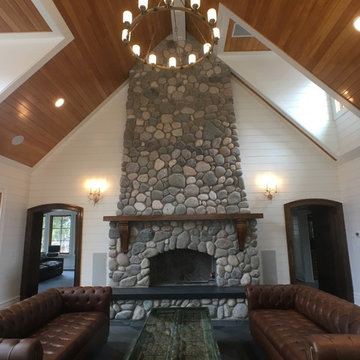
LOWELL CUSTOM HOMES http://lowellcustomhomes.com - Great Room designed for entertaining the team! Open plan includes kitchen, dining and lounge seating in front of fireplace with views to the platform tennis courts ARCHED POCKET DOORS, FLOOR-TO-CEILING STONE FIREPLACE, 12 x 36 Slate floor tile laid on Herringbone Pattern.
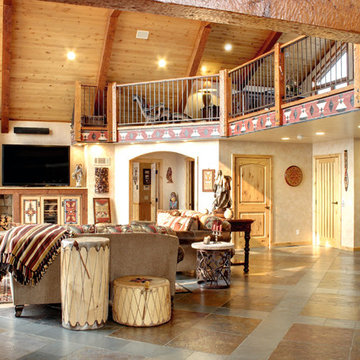
Two-tone diagonal slate floors make a statement in the two-story living room. The loft above serves as an office/study. The owners wanted the decor to showcase and utilize their extensive collection of Native American art and artifacts. Photo by Junction Image Co.
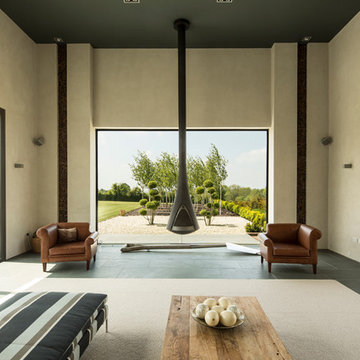
Idée de décoration pour une très grande salle de séjour design ouverte avec salle de jeu, un mur beige, un sol en ardoise, cheminée suspendue et aucun téléviseur.
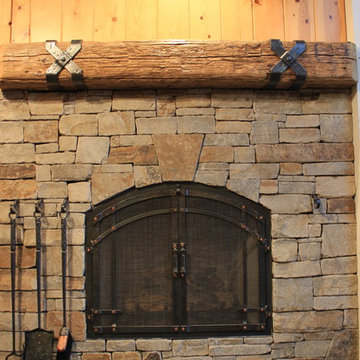
Arched top fireplace doors with craftsman grid accent. Hand forged fire tool set with stone mounted hooks. Hammered criss cross mantel straps.
Cette photo montre un salon craftsman de taille moyenne avec un sol en ardoise, une cheminée standard, un manteau de cheminée en pierre et un téléviseur d'angle.
Cette photo montre un salon craftsman de taille moyenne avec un sol en ardoise, une cheminée standard, un manteau de cheminée en pierre et un téléviseur d'angle.
Idées déco de pièces à vivre avec un sol en ardoise
9



