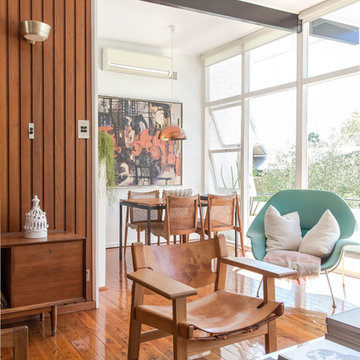Idées déco de pièces à vivre avec un sol en bois brun
Trier par :
Budget
Trier par:Populaires du jour
41 - 60 sur 678 photos
1 sur 3
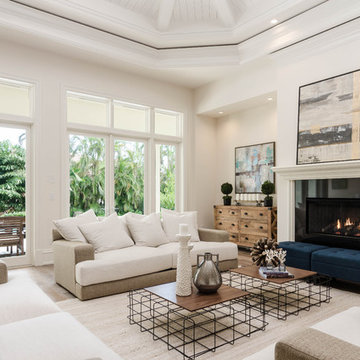
Inspiration pour un grand salon traditionnel ouvert avec un mur blanc, une cheminée standard, un sol marron, une salle de réception, un sol en bois brun, un manteau de cheminée en bois et aucun téléviseur.

Photo by Ross Anania
Idées déco pour un salon industriel de taille moyenne et ouvert avec un mur jaune, un sol en bois brun, un poêle à bois, un téléviseur indépendant et éclairage.
Idées déco pour un salon industriel de taille moyenne et ouvert avec un mur jaune, un sol en bois brun, un poêle à bois, un téléviseur indépendant et éclairage.
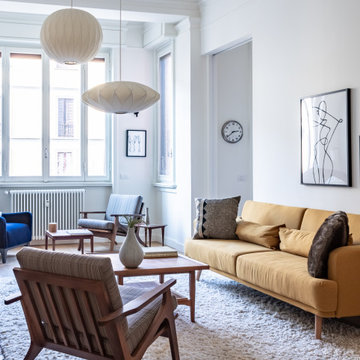
Cette image montre un salon vintage avec un mur blanc, un sol en bois brun et un sol marron.
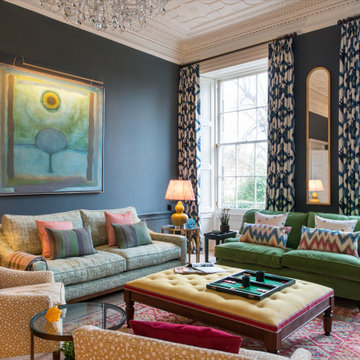
Exemple d'un salon éclectique avec un mur noir, un sol en bois brun et un sol marron.
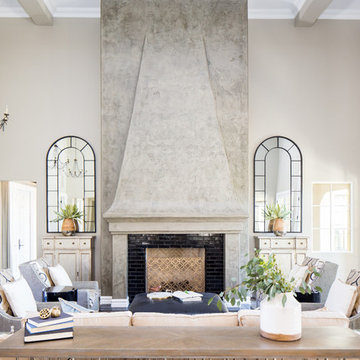
Photo by Ryan Garvin
Réalisation d'un salon méditerranéen avec un sol en bois brun, un manteau de cheminée en carrelage, un mur beige, une cheminée standard, aucun téléviseur et un sol marron.
Réalisation d'un salon méditerranéen avec un sol en bois brun, un manteau de cheminée en carrelage, un mur beige, une cheminée standard, aucun téléviseur et un sol marron.
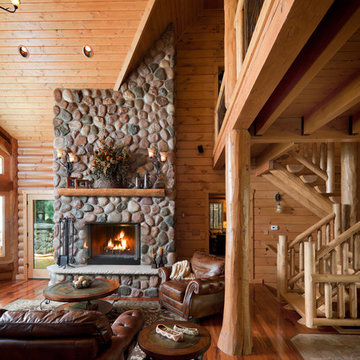
Réalisation d'un grand salon chalet ouvert avec une salle de réception, un sol en bois brun, une cheminée standard et un manteau de cheminée en pierre.
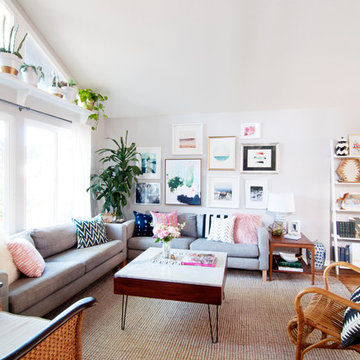
Photo: Alexandra Crafton © 2016 Houzz
Bookshelf: learning ladder shelf, JC Penney; wall paint: Stonington Gray, Benjamin Moore; wooden floor: Exotic Walnut Laminate, Eternity Flooring; couches: Karlstad, Ikea; chairs: Pier One and World Market; rug: Jute Rug, Pottery Barn; window curtains: linen, Ikea; round shelf: Urban Outfitters
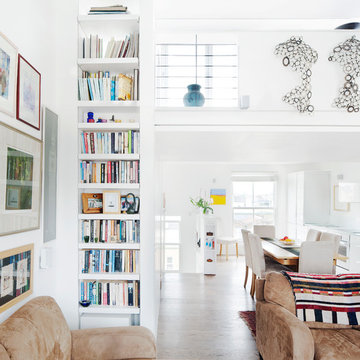
Inspiration pour un salon design avec une bibliothèque ou un coin lecture, un mur blanc et un sol en bois brun.

The dramatic two-story living and dining areas feature a stone-clad fireplace with integral television niche located at an optimal height for comfortable viewing above a 5 foot linear fireplace framed in engineered quartz by Caesarstone. The cable rail catwalk overlooking the space connects the upstairs media room with two of the home's four bedrooms. Weiland doors, which slide out of view into pockets, open the space to the front and rear terraces.
Photo: Todd Winslow Pierce
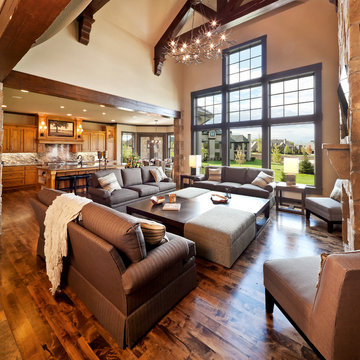
Idée de décoration pour un salon chalet ouvert avec une salle de réception, un mur beige, un manteau de cheminée en pierre et un sol en bois brun.
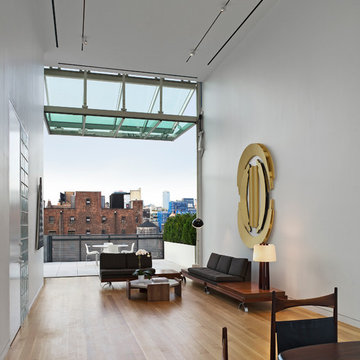
Shigeru Ban: Metal Shutter House, 2010, New York, USA
Photo by Michael Moran
Cette photo montre un salon tendance de taille moyenne et ouvert avec un mur blanc, un sol en bois brun et aucun téléviseur.
Cette photo montre un salon tendance de taille moyenne et ouvert avec un mur blanc, un sol en bois brun et aucun téléviseur.
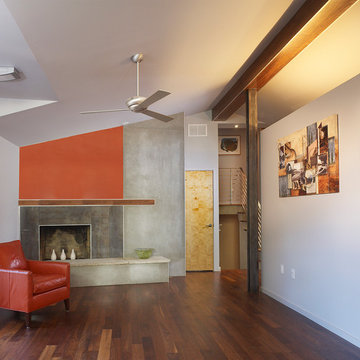
Idées déco pour un petit salon moderne ouvert avec un mur blanc, une cheminée standard, une salle de réception, un sol en bois brun, aucun téléviseur, un sol marron et un escalier.
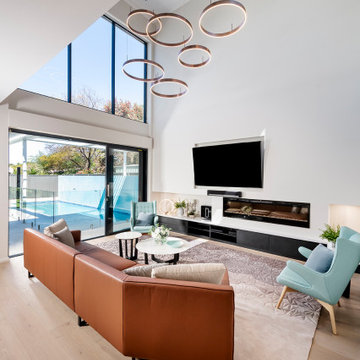
Réalisation d'un très grand salon design ouvert avec un mur blanc, un sol en bois brun, une cheminée ribbon, un téléviseur fixé au mur et un sol beige.
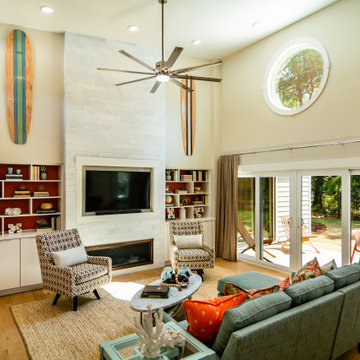
Cette photo montre un salon chic avec un mur beige, un sol en bois brun, une cheminée ribbon et un sol marron.

Inspiration pour un grand salon traditionnel ouvert avec une salle de réception, un mur blanc, un sol en bois brun, un poêle à bois, aucun téléviseur, un sol marron et un plafond en bois.
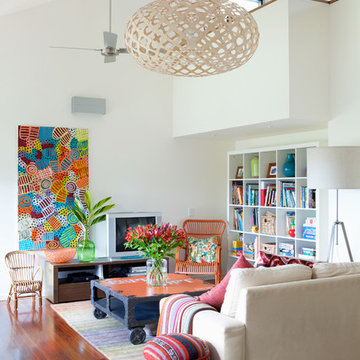
Family room
Photography by John Downs
Cette image montre une salle de séjour design de taille moyenne et ouverte avec un mur blanc, un sol en bois brun, un téléviseur indépendant et un sol marron.
Cette image montre une salle de séjour design de taille moyenne et ouverte avec un mur blanc, un sol en bois brun, un téléviseur indépendant et un sol marron.
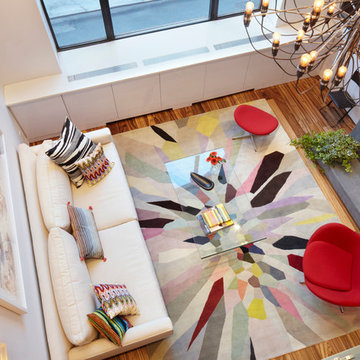
Packing a lot of function into a small space requires ingenuity and skill, exactly what was needed for this one-bedroom gut in the Meatpacking District. When Axis Mundi was done, all that remained was the expansive arched window. Now one enters onto a pristine white-walled loft warmed by new zebrano plank floors. A new powder room and kitchen are at right. On the left, the lean profile of a folded steel stair cantilevered off the wall allows access to the bedroom above without eating up valuable floor space. Beyond, a living room basks in ample natural light. To allow that light to penetrate to the darkest corners of the bedroom, while also affording the owner privacy, the façade of the master bath, as well as the railing at the edge of the mezzanine space, are sandblasted glass. Finally, colorful furnishings, accessories and photography animate the simply articulated architectural envelope.
Project Team: John Beckmann, Nick Messerlian and Richard Rosenbloom
Photographer: Mikiko Kikuyama
© Axis Mundi Design LLC
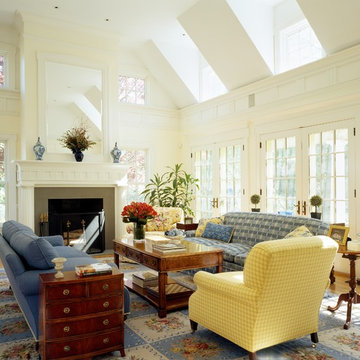
Photography by Sam Gray
Inspiration pour une salle de séjour traditionnelle avec un mur beige, un sol en bois brun et une cheminée standard.
Inspiration pour une salle de séjour traditionnelle avec un mur beige, un sol en bois brun et une cheminée standard.
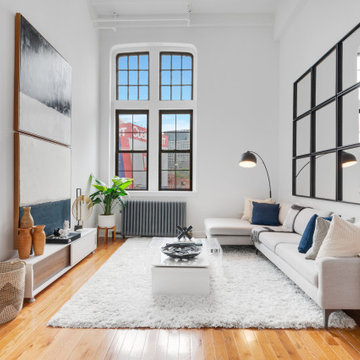
Cette photo montre un grand salon chic ouvert avec un mur blanc, aucune cheminée, aucun téléviseur, un sol en bois brun et un sol beige.
Idées déco de pièces à vivre avec un sol en bois brun
3




