Idées déco de pièces à vivre avec un sol en brique et un sol marron
Trier par :
Budget
Trier par:Populaires du jour
1 - 20 sur 162 photos
1 sur 3
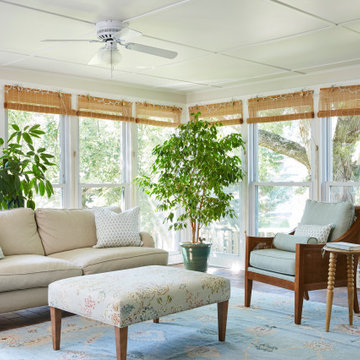
Idées déco pour une véranda campagne avec un sol en brique, un plafond standard et un sol marron.

Wall color: Sherwin Williams 7632 )Modern Gray)
Trim color: Sherwin Williams 7008 (Alabaster)
Barn door color: Sherwin Williams 7593 (Rustic Red)
Brick: Old Carolina, Savannah Gray
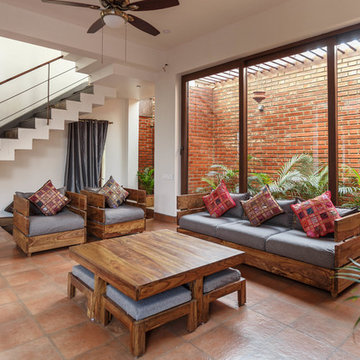
Idées déco pour un salon asiatique avec une salle de réception, un mur blanc, un sol marron et un sol en brique.
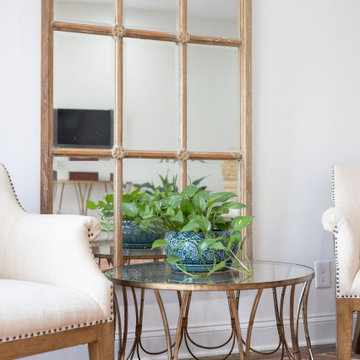
Wood used from original house implemented with exposed brick from original house.
Réalisation d'une véranda tradition avec un sol en brique et un sol marron.
Réalisation d'une véranda tradition avec un sol en brique et un sol marron.
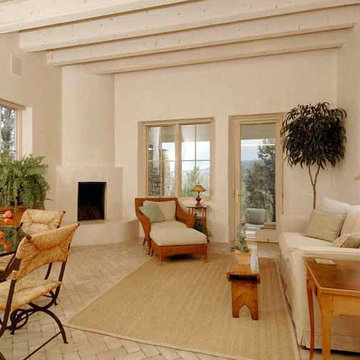
Idée de décoration pour un salon sud-ouest américain de taille moyenne et ouvert avec une salle de réception, un mur beige, un sol en brique, une cheminée d'angle, un manteau de cheminée en plâtre, aucun téléviseur et un sol marron.
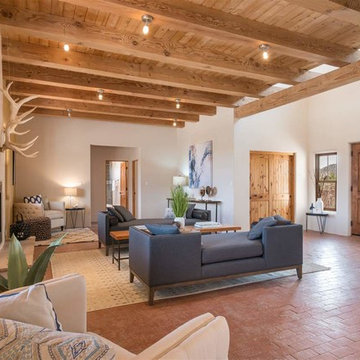
Sotheby's Realty
Réalisation d'un grand salon sud-ouest américain ouvert avec un mur beige, un sol en brique, une cheminée standard, un manteau de cheminée en plâtre, aucun téléviseur et un sol marron.
Réalisation d'un grand salon sud-ouest américain ouvert avec un mur beige, un sol en brique, une cheminée standard, un manteau de cheminée en plâtre, aucun téléviseur et un sol marron.
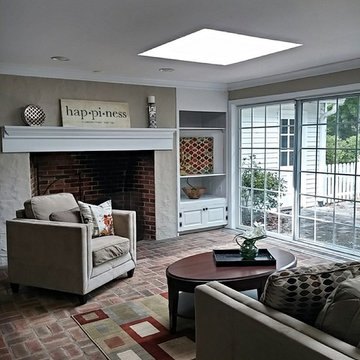
Family room with warm brick floor and walk-in brick fireplace.
Exemple d'une salle de séjour chic de taille moyenne et ouverte avec un mur gris, un sol en brique, une cheminée standard, un manteau de cheminée en brique, aucun téléviseur et un sol marron.
Exemple d'une salle de séjour chic de taille moyenne et ouverte avec un mur gris, un sol en brique, une cheminée standard, un manteau de cheminée en brique, aucun téléviseur et un sol marron.

Angle Eye Photography
Idée de décoration pour une grande salle de séjour tradition ouverte avec un mur beige, un sol en brique, une cheminée standard, un manteau de cheminée en bois, un téléviseur encastré et un sol marron.
Idée de décoration pour une grande salle de séjour tradition ouverte avec un mur beige, un sol en brique, une cheminée standard, un manteau de cheminée en bois, un téléviseur encastré et un sol marron.
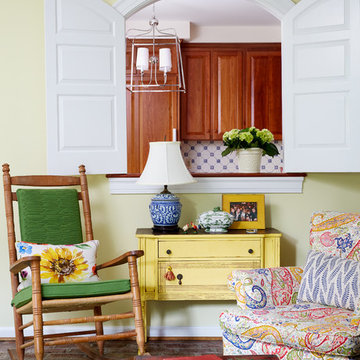
Aménagement d'un salon campagne fermé avec aucun téléviseur, un mur jaune, un sol en brique et un sol marron.

This previously unused breezeway at a family home in CT was renovated into a multi purpose room. It's part family room, office and entertaining space. The redesign and renovation included installing radiant heated tile floors, wet bar, built in office space and shiplap walls. It was decorated with pops of color against the neutral gray cabinets and white shiplap walls. Part sophistication, part family fun while functioning for the whole family.
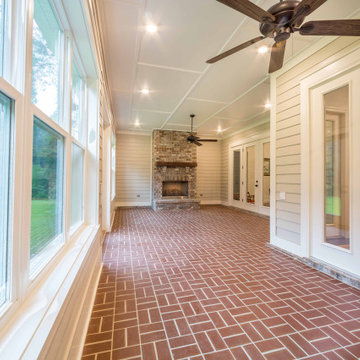
A custom sunroom conversion with french doors and a fireplace.
Exemple d'une véranda chic de taille moyenne avec un sol en brique, une cheminée standard, un manteau de cheminée en brique, un plafond standard et un sol marron.
Exemple d'une véranda chic de taille moyenne avec un sol en brique, une cheminée standard, un manteau de cheminée en brique, un plafond standard et un sol marron.
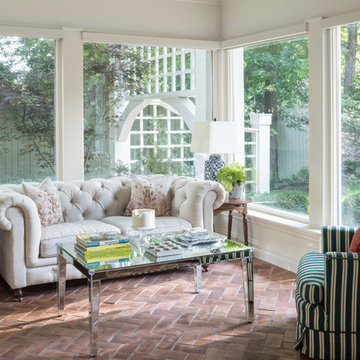
A Transitional Home Sunroom
Cette photo montre une véranda chic avec un sol en brique, un plafond standard et un sol marron.
Cette photo montre une véranda chic avec un sol en brique, un plafond standard et un sol marron.
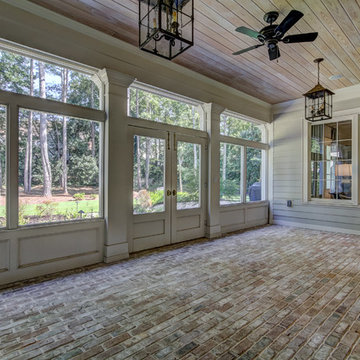
Cette photo montre une grande véranda chic avec un sol en brique, aucune cheminée, un plafond standard et un sol marron.
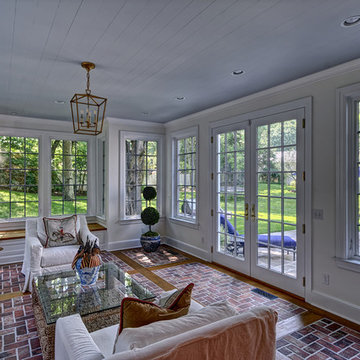
Jim Fuhrmann Photography
Idées déco pour une grande véranda classique avec un sol en brique, aucune cheminée, un plafond standard et un sol marron.
Idées déco pour une grande véranda classique avec un sol en brique, aucune cheminée, un plafond standard et un sol marron.

Cette image montre un grand salon sud-ouest américain ouvert avec une salle de réception, un mur beige, un sol en brique, une cheminée standard, un manteau de cheminée en béton, aucun téléviseur, un sol marron, poutres apparentes, un plafond voûté et un plafond en bois.
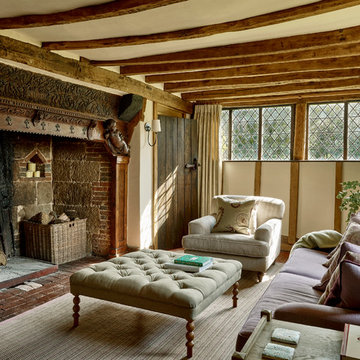
Relaxed country living room. Photo credit Nick Smith
Idées déco pour un salon campagne de taille moyenne avec un mur blanc, une cheminée standard, un sol en brique et un sol marron.
Idées déco pour un salon campagne de taille moyenne avec un mur blanc, une cheminée standard, un sol en brique et un sol marron.
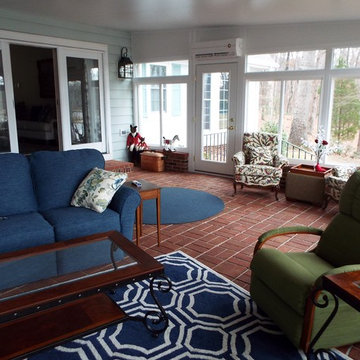
Exemple d'une grande véranda chic avec un sol en brique, aucune cheminée, un sol marron et un plafond standard.
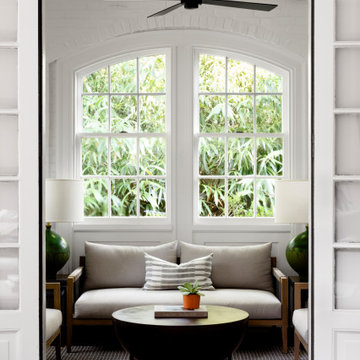
A historic home in the Homeland neighborhood of Baltimore, MD designed for a young, modern family. Traditional detailings are complemented by modern furnishings, fixtures, and color palettes.
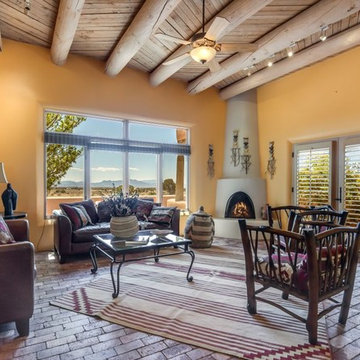
Exemple d'un grand salon sud-ouest américain ouvert avec un mur jaune, un sol en brique, une cheminée d'angle, un manteau de cheminée en béton, une salle de réception, aucun téléviseur et un sol marron.

This 1964 Preston Hollow home was in the perfect location and had great bones but was not perfect for this family that likes to entertain. They wanted to open up their kitchen up to the den and entry as much as possible, as it was small and completely closed off. They needed significant wine storage and they did want a bar area but not where it was currently located. They also needed a place to stage food and drinks outside of the kitchen. There was a formal living room that was not necessary and a formal dining room that they could take or leave. Those spaces were opened up, the previous formal dining became their new home office, which was previously in the master suite. The master suite was completely reconfigured, removing the old office, and giving them a larger closet and beautiful master bathroom. The game room, which was converted from the garage years ago, was updated, as well as the bathroom, that used to be the pool bath. The closet space in that room was redesigned, adding new built-ins, and giving us more space for a larger laundry room and an additional mudroom that is now accessible from both the game room and the kitchen! They desperately needed a pool bath that was easily accessible from the backyard, without having to walk through the game room, which they had to previously use. We reconfigured their living room, adding a full bathroom that is now accessible from the backyard, fixing that problem. We did a complete overhaul to their downstairs, giving them the house they had dreamt of!
As far as the exterior is concerned, they wanted better curb appeal and a more inviting front entry. We changed the front door, and the walkway to the house that was previously slippery when wet and gave them a more open, yet sophisticated entry when you walk in. We created an outdoor space in their backyard that they will never want to leave! The back porch was extended, built a full masonry fireplace that is surrounded by a wonderful seating area, including a double hanging porch swing. The outdoor kitchen has everything they need, including tons of countertop space for entertaining, and they still have space for a large outdoor dining table. The wood-paneled ceiling and the mix-matched pavers add a great and unique design element to this beautiful outdoor living space. Scapes Incorporated did a fabulous job with their backyard landscaping, making it a perfect daily escape. They even decided to add turf to their entire backyard, keeping minimal maintenance for this busy family. The functionality this family now has in their home gives the true meaning to Living Better Starts Here™.
Idées déco de pièces à vivre avec un sol en brique et un sol marron
1



