Idées déco de pièces à vivre avec un sol en brique et un sol marron
Trier par :
Budget
Trier par:Populaires du jour
81 - 100 sur 162 photos
1 sur 3
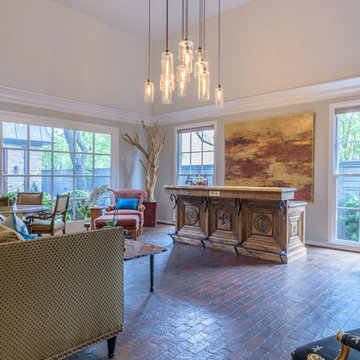
Design and build by RPCD, Inc. All images © 2017 Mike Healey Productions, Inc.
Idée de décoration pour un grand salon tradition ouvert avec un bar de salon, un mur gris, un sol en brique, un téléviseur encastré et un sol marron.
Idée de décoration pour un grand salon tradition ouvert avec un bar de salon, un mur gris, un sol en brique, un téléviseur encastré et un sol marron.
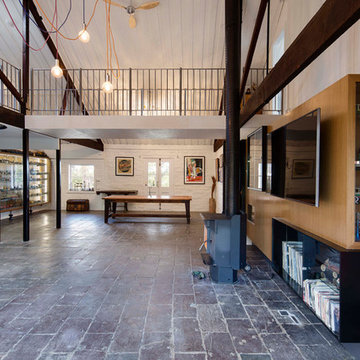
House extension and renovation for a Chef-come-Artist/Collector and his partner in Malmsbury, Victoria.
Built by Warren Hughes Builders & Renovators.
Ben Hosking Architectural Photography
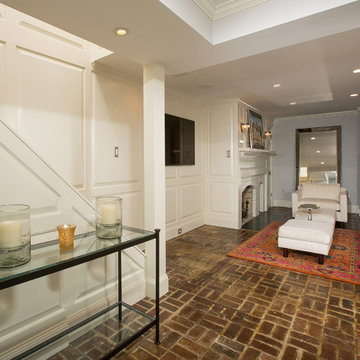
Below the kitchen, the homeowners had a family room that was rarely used because access could only be obtained from the outside of the house by way of a set of super steep cement stairs. Our plans brought the exterior set of stairs inside. New skylights above these stairs drive natural light down to the basement, and the extra space above the now interior stairs gives the kitchen more breathing room.
Photography: Greg Hadley
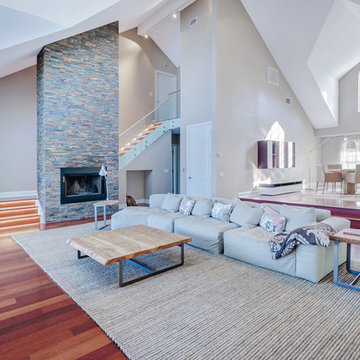
Keith Issac
Exemple d'un grand salon bord de mer ouvert avec une salle de réception, un mur beige, un sol en brique, une cheminée standard, un manteau de cheminée en béton, un téléviseur indépendant et un sol marron.
Exemple d'un grand salon bord de mer ouvert avec une salle de réception, un mur beige, un sol en brique, une cheminée standard, un manteau de cheminée en béton, un téléviseur indépendant et un sol marron.
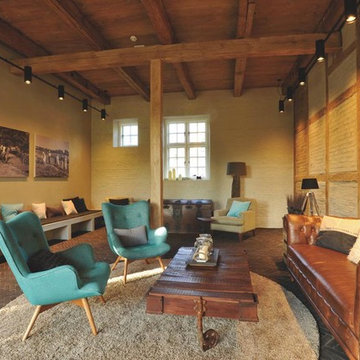
Cette photo montre un salon montagne de taille moyenne avec un mur multicolore, un sol en brique et un sol marron.
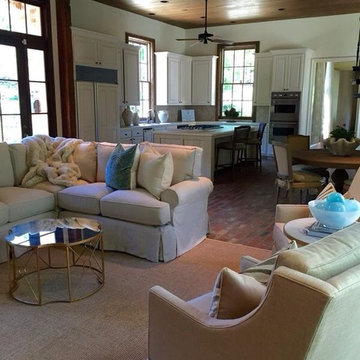
Lovely sectional in keeping room
Réalisation d'un salon tradition de taille moyenne et ouvert avec une salle de réception, un mur blanc, un sol en brique, aucune cheminée, aucun téléviseur et un sol marron.
Réalisation d'un salon tradition de taille moyenne et ouvert avec une salle de réception, un mur blanc, un sol en brique, aucune cheminée, aucun téléviseur et un sol marron.
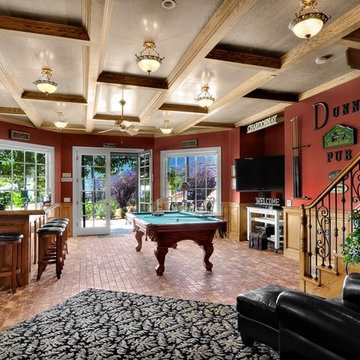
Inspiration pour une grande salle de séjour traditionnelle fermée avec un bar de salon, un mur rouge, un sol en brique, aucune cheminée, un téléviseur indépendant et un sol marron.
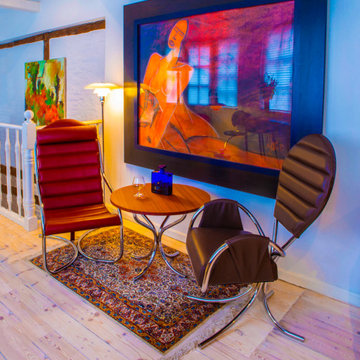
Designed by Poul Henningsen, the PH Lounge Chair, PH Pope Chair, and PH Lounge table offer the perfect place to retire after a day's work, to relax with soft light. Both chairs flex with the seated person, setting the scene for a relaxing way to unwind after a day's work.
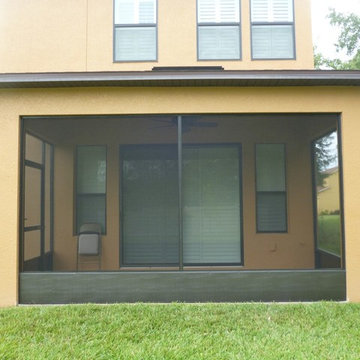
Large two story pool enclosure. Built for customer while he was winning the 2014 Super Bowl XLVIII
Exemple d'une petite véranda chic avec un plafond standard, un sol en brique et un sol marron.
Exemple d'une petite véranda chic avec un plafond standard, un sol en brique et un sol marron.
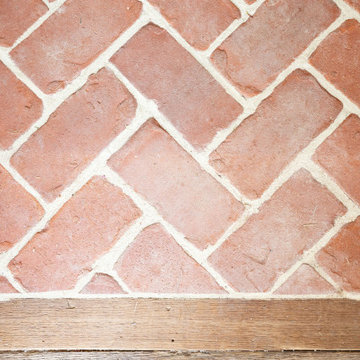
Wood used from original house implemented with exposed brick from original house.
Exemple d'une véranda chic avec un sol en brique et un sol marron.
Exemple d'une véranda chic avec un sol en brique et un sol marron.
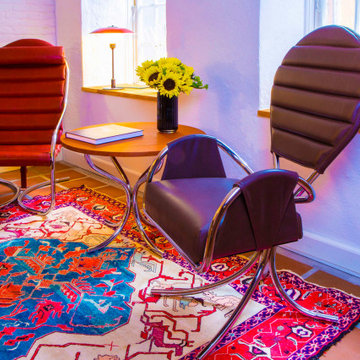
Designed in 1932 by renowned architect and designer Poul Henningsen, this statement leather chair is ergonomic and artistic- at home in the lounge, home, and office settings.
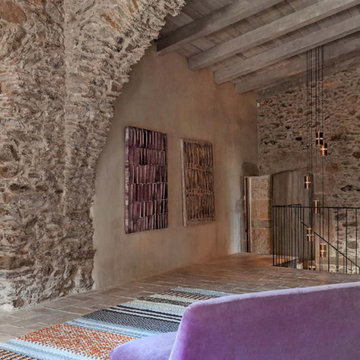
Alfombra modelo Coco multicolor orange en un proyecto de Joan Lao para una casa en el Empordà.
Cette image montre une grande salle de séjour rustique avec un mur marron, un sol en brique et un sol marron.
Cette image montre une grande salle de séjour rustique avec un mur marron, un sol en brique et un sol marron.
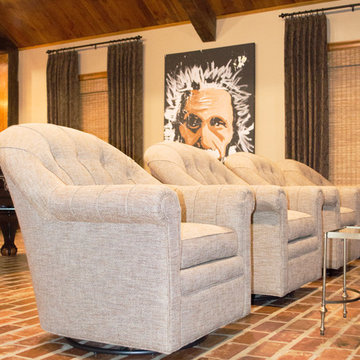
Entre Nous Design
Exemple d'une salle de séjour chic de taille moyenne et ouverte avec un mur beige, un sol en brique, un sol marron, salle de jeu et un téléviseur fixé au mur.
Exemple d'une salle de séjour chic de taille moyenne et ouverte avec un mur beige, un sol en brique, un sol marron, salle de jeu et un téléviseur fixé au mur.
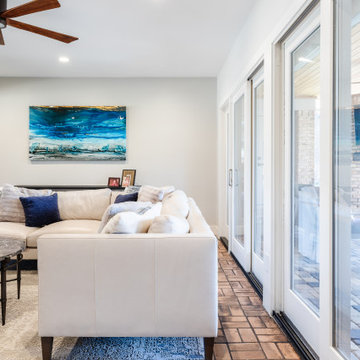
This 1964 Preston Hollow home was in the perfect location and had great bones but was not perfect for this family that likes to entertain. They wanted to open up their kitchen up to the den and entry as much as possible, as it was small and completely closed off. They needed significant wine storage and they did want a bar area but not where it was currently located. They also needed a place to stage food and drinks outside of the kitchen. There was a formal living room that was not necessary and a formal dining room that they could take or leave. Those spaces were opened up, the previous formal dining became their new home office, which was previously in the master suite. The master suite was completely reconfigured, removing the old office, and giving them a larger closet and beautiful master bathroom. The game room, which was converted from the garage years ago, was updated, as well as the bathroom, that used to be the pool bath. The closet space in that room was redesigned, adding new built-ins, and giving us more space for a larger laundry room and an additional mudroom that is now accessible from both the game room and the kitchen! They desperately needed a pool bath that was easily accessible from the backyard, without having to walk through the game room, which they had to previously use. We reconfigured their living room, adding a full bathroom that is now accessible from the backyard, fixing that problem. We did a complete overhaul to their downstairs, giving them the house they had dreamt of!
As far as the exterior is concerned, they wanted better curb appeal and a more inviting front entry. We changed the front door, and the walkway to the house that was previously slippery when wet and gave them a more open, yet sophisticated entry when you walk in. We created an outdoor space in their backyard that they will never want to leave! The back porch was extended, built a full masonry fireplace that is surrounded by a wonderful seating area, including a double hanging porch swing. The outdoor kitchen has everything they need, including tons of countertop space for entertaining, and they still have space for a large outdoor dining table. The wood-paneled ceiling and the mix-matched pavers add a great and unique design element to this beautiful outdoor living space. Scapes Incorporated did a fabulous job with their backyard landscaping, making it a perfect daily escape. They even decided to add turf to their entire backyard, keeping minimal maintenance for this busy family. The functionality this family now has in their home gives the true meaning to Living Better Starts Here™.
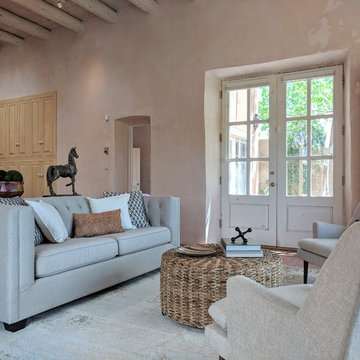
Réalisation d'un salon sud-ouest américain de taille moyenne et ouvert avec un mur beige, un sol en brique, une cheminée d'angle, un manteau de cheminée en plâtre, aucun téléviseur et un sol marron.
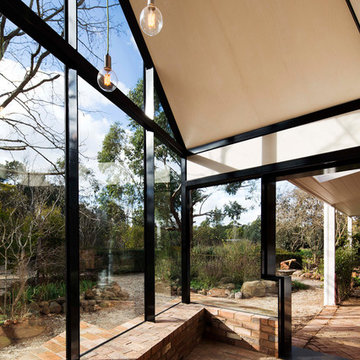
House extension and renovation for a Chef-come-Artist/Collector and his partner in Malmsbury, Victoria.
Built by Warren Hughes Builders & Renovators.
Ben Hosking Architectural Photography
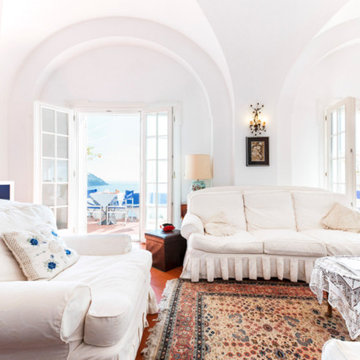
Soggiorno | Living room
Réalisation d'un grand salon méditerranéen ouvert avec une salle de réception, un mur blanc, un sol en brique, une cheminée standard, un manteau de cheminée en pierre et un sol marron.
Réalisation d'un grand salon méditerranéen ouvert avec une salle de réception, un mur blanc, un sol en brique, une cheminée standard, un manteau de cheminée en pierre et un sol marron.
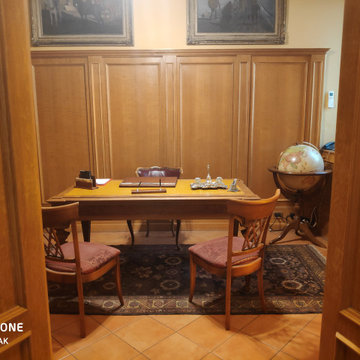
Il salotto di questo storico studio legale di Roma ha, dopo il nostro intervento, un aspetto imponente e in linea con la lunga tradizione dei titolari dello studio
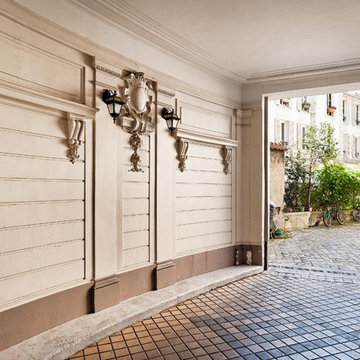
Aménagement d'une véranda éclectique avec un sol en brique et un sol marron.
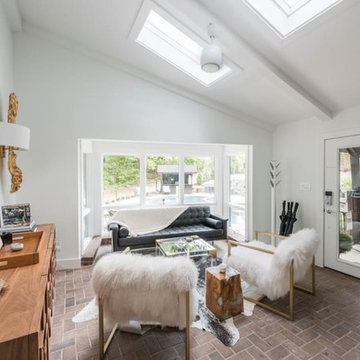
Idées déco pour un salon contemporain de taille moyenne et fermé avec une salle de réception, un mur blanc, un sol en brique, aucune cheminée, aucun téléviseur et un sol marron.
Idées déco de pièces à vivre avec un sol en brique et un sol marron
5



